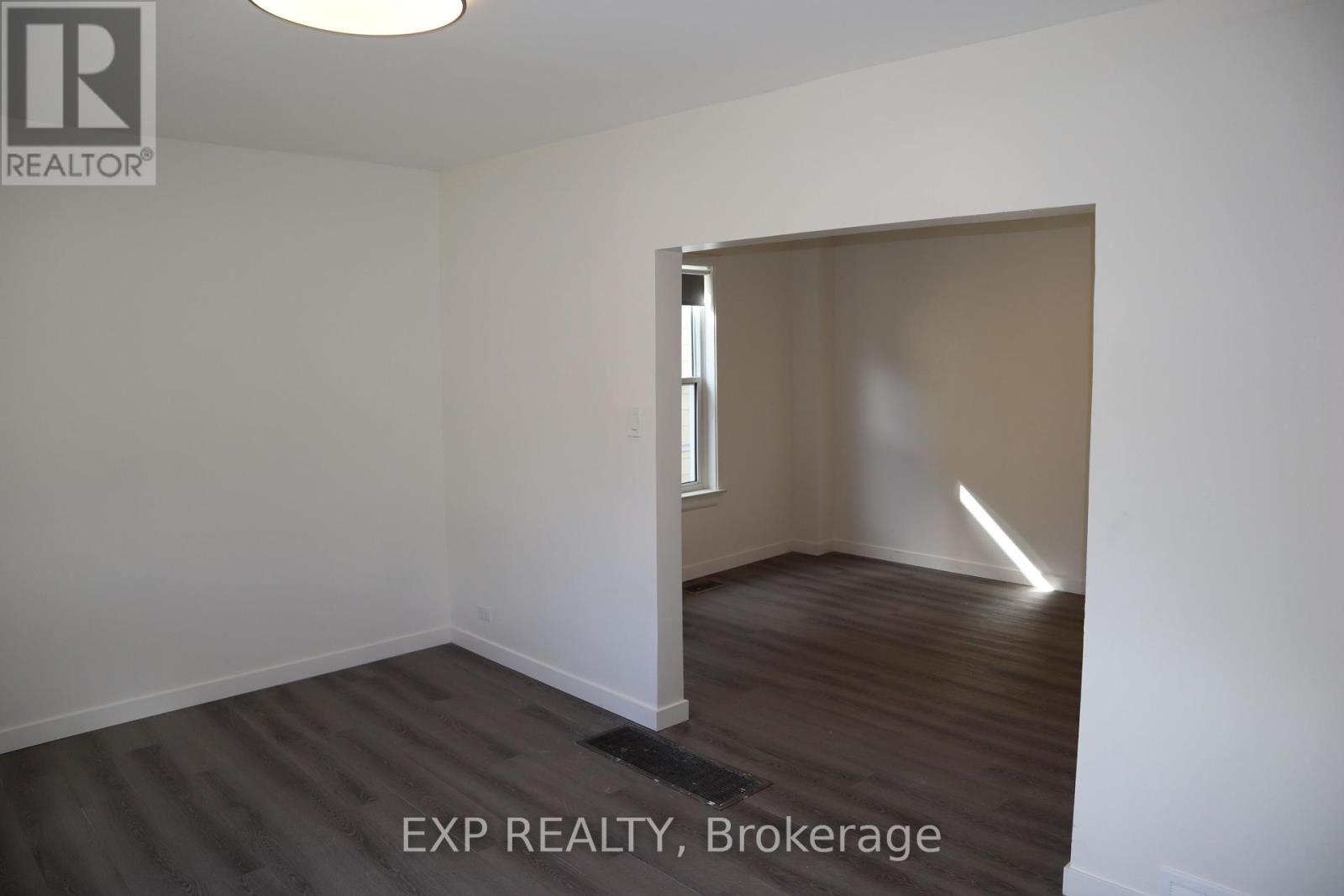476 Pine Street Greater Sudbury, Ontario P3C 1Y4
$350,000
Discover the charm of 476 Pine Street, a beautifully renovated 3-bedroom detached home in central Sudbury. Fully updated in August 2022 with vinyl flooring, a modern kitchen, and stylish fixtures, this move-in-ready property offers a fresh and contemporary feel. The layout includes three bedrooms upstairs, featuring a primary with a private half-bath, and a full bathroom on the main floor for added convenience. Centrally located near shopping, schools, parks, and transit, this well-maintained home is currently tenanted, making it a perfect turnkey option for families or investors. With forced air heating and air conditioning, it provides year-round comfort in a prime location. (id:24801)
Property Details
| MLS® Number | X11563717 |
| Property Type | Single Family |
| Community Name | Sudbury |
| Features | Wheelchair Access |
| Parking Space Total | 2 |
Building
| Bathroom Total | 2 |
| Bedrooms Above Ground | 3 |
| Bedrooms Total | 3 |
| Appliances | Dryer, Range, Refrigerator, Stove, Washer |
| Basement Type | Full |
| Construction Style Attachment | Detached |
| Cooling Type | Central Air Conditioning |
| Exterior Finish | Vinyl Siding |
| Foundation Type | Concrete |
| Half Bath Total | 1 |
| Heating Fuel | Natural Gas |
| Heating Type | Forced Air |
| Stories Total | 2 |
| Size Interior | 700 - 1,100 Ft2 |
| Type | House |
| Utility Water | Municipal Water |
Land
| Acreage | No |
| Sewer | Sanitary Sewer |
| Size Depth | 121 Ft ,9 In |
| Size Frontage | 25 Ft |
| Size Irregular | 25 X 121.8 Ft |
| Size Total Text | 25 X 121.8 Ft |
| Zoning Description | R2-2 |
Rooms
| Level | Type | Length | Width | Dimensions |
|---|---|---|---|---|
| Second Level | Primary Bedroom | 3.05 m | 4.11 m | 3.05 m x 4.11 m |
| Second Level | Bathroom | 2.44 m | 1.52 m | 2.44 m x 1.52 m |
| Second Level | Bedroom 2 | 3.2 m | 2.29 m | 3.2 m x 2.29 m |
| Second Level | Bedroom 3 | 2.87 m | 2.13 m | 2.87 m x 2.13 m |
| Basement | Laundry Room | 5.26 m | 6.32 m | 5.26 m x 6.32 m |
| Main Level | Living Room | 5.33 m | 3.05 m | 5.33 m x 3.05 m |
| Main Level | Dining Room | 2.47 m | 3.35 m | 2.47 m x 3.35 m |
| Main Level | Kitchen | 3.51 m | 3.66 m | 3.51 m x 3.66 m |
| Main Level | Bathroom | 0.91 m | 1.52 m | 0.91 m x 1.52 m |
https://www.realtor.ca/real-estate/27696474/476-pine-street-greater-sudbury-sudbury-sudbury
Contact Us
Contact us for more information
Mats Moy
Salesperson
www.matstheagent.com/
www.facebook.com/matsmoyrealtor
twitter.com/matsmoy
www.linkedin.com/in/matsmoy/
4711 Yonge St Unit C 10/fl
Toronto, Ontario M2N 6K8
(866) 530-7737
(647) 849-3180
















