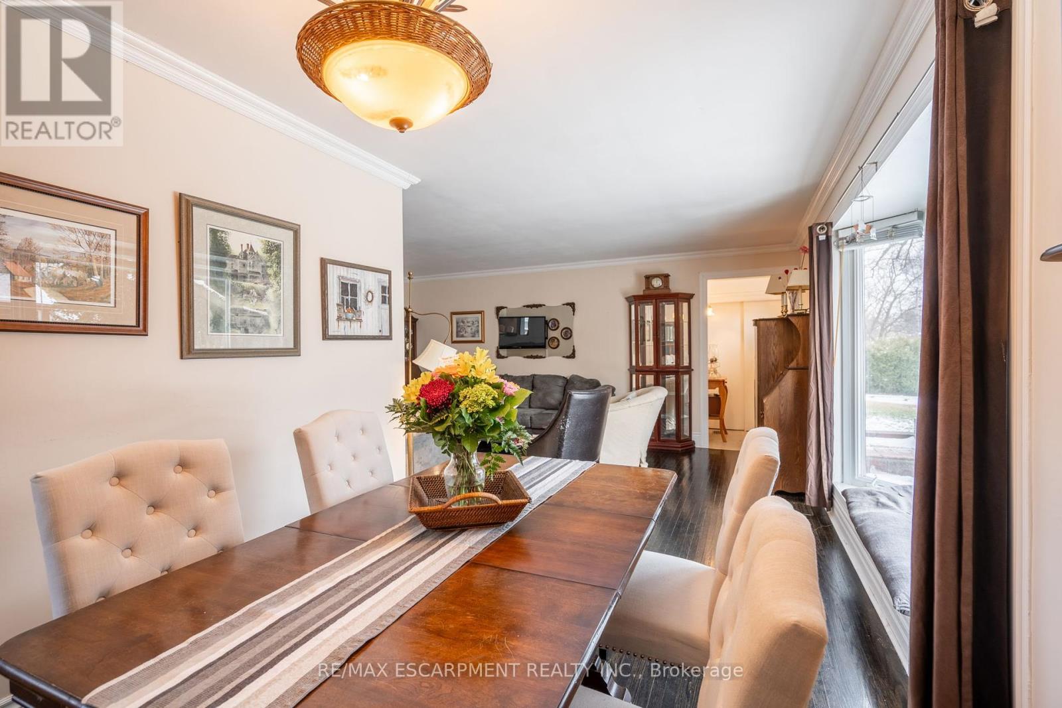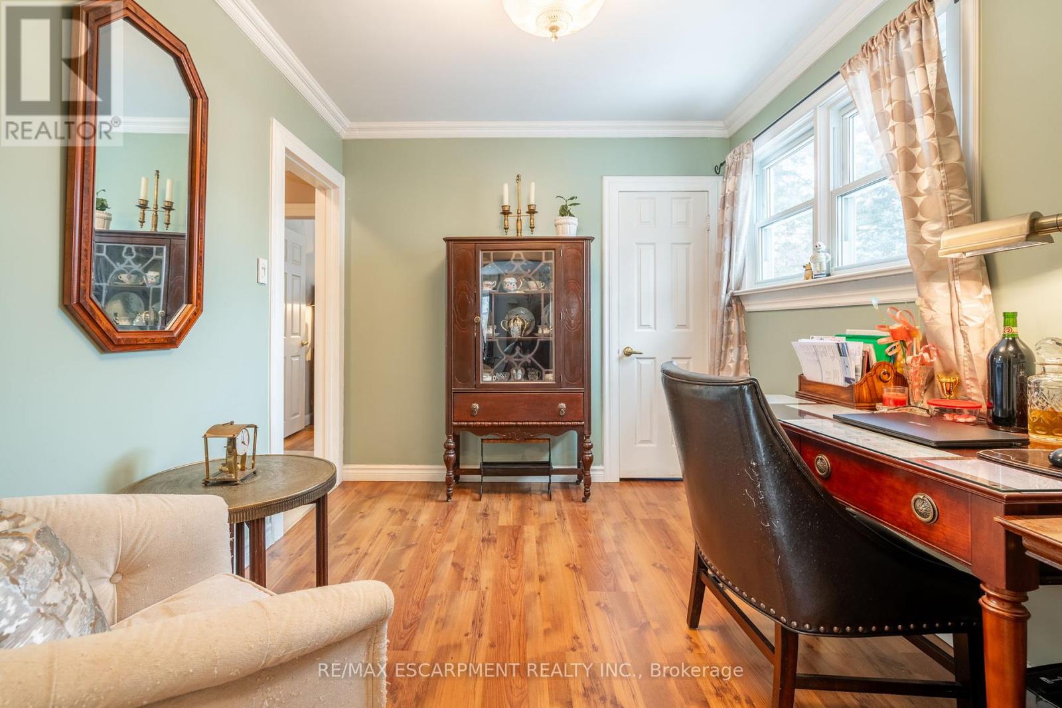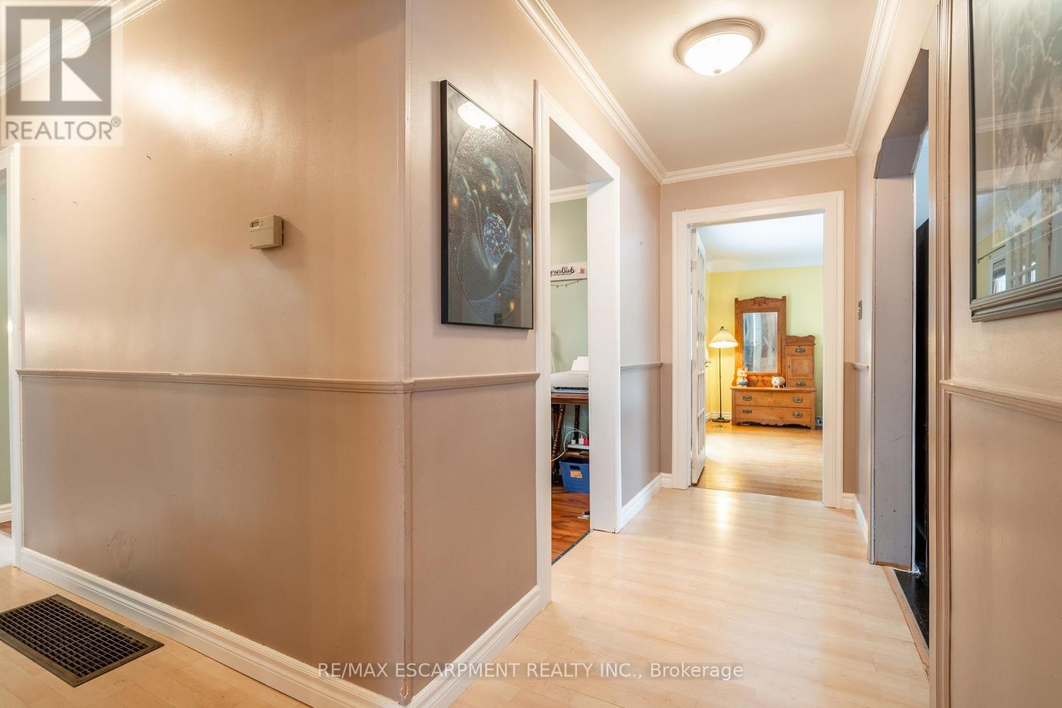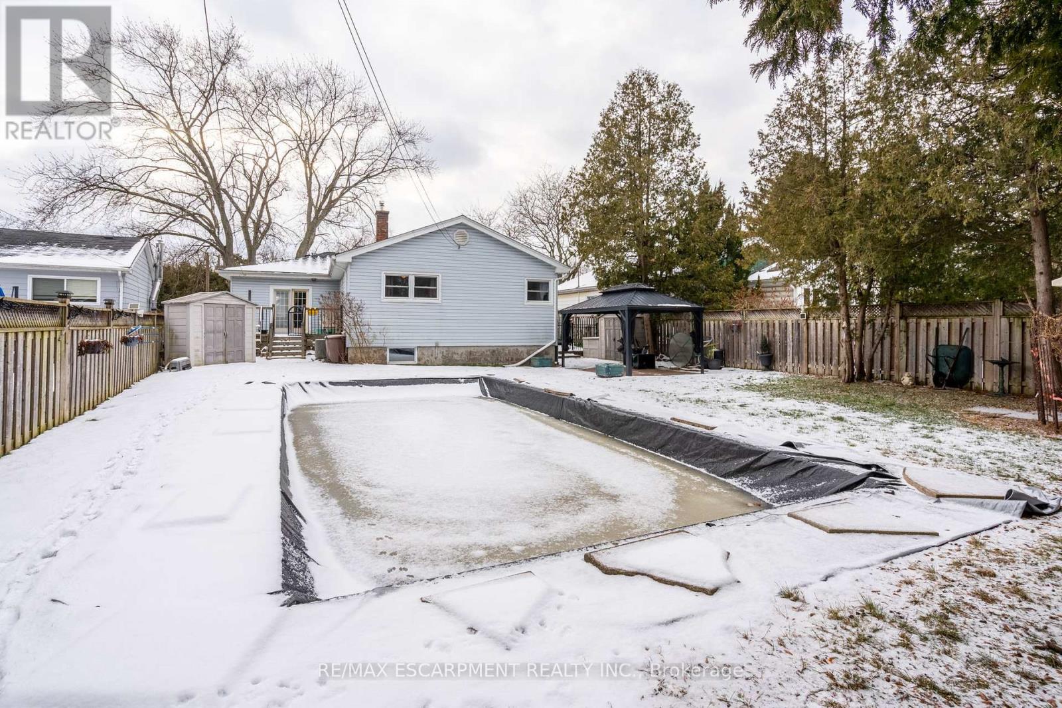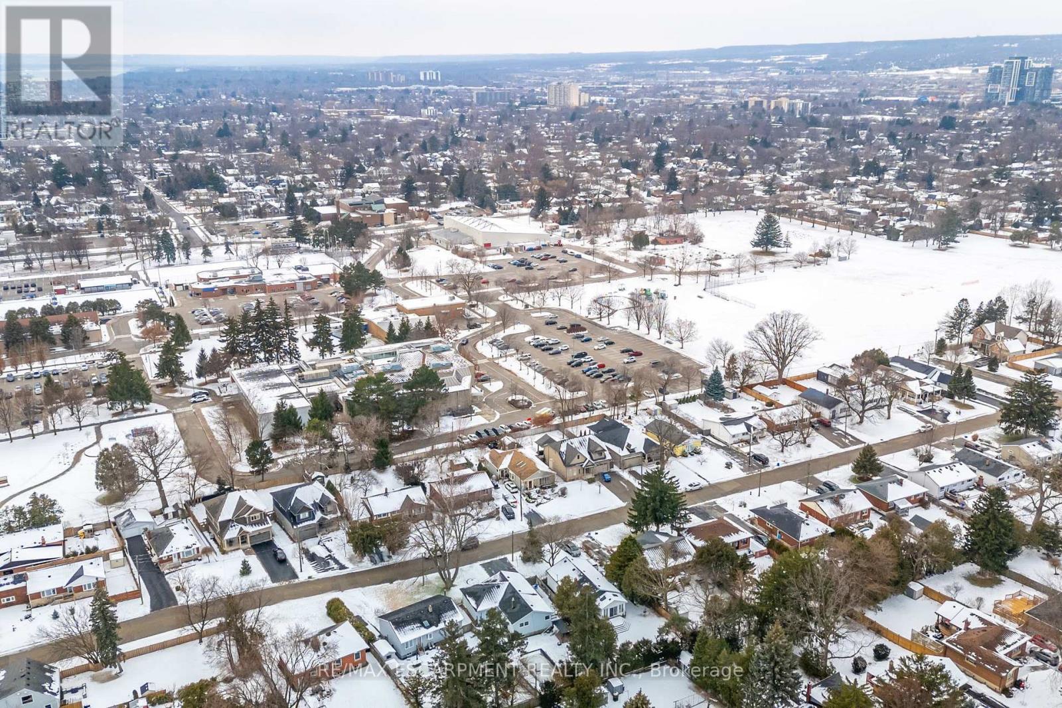475 Mayzel Road Burlington, Ontario L7R 3C4
$1,039,000
ATTENTION: POOL & SIDE ENTRANCE- Nestled in one of Burlington's most desirable neighborhoods, this delightful 1422 sqft bungalow is just steps from downtown, highways, the Burlington Library, and all the amenities you need. With its inviting curb appeal and a spacious 56' x 130' lot, this home is perfect for families, downsizers, or investors. Inside, you'll find a thoughtfully laid-out 4-bedroom, 1.5-bathroom home with plenty of natural light. The side entrance offers the potential for a separate nanny suite or income-generating space. Outside, the beautifully landscaped backyard features a stunning pool, creating a private oasis for summer relaxation and entertaining. This prime location combines the charm of suburban living with the convenience of urban access. Whether you're looking to move in, renovate, or invest, this property offers endless possibilities. (id:24801)
Open House
This property has open houses!
2:00 pm
Ends at:4:00 pm
Property Details
| MLS® Number | W11924302 |
| Property Type | Single Family |
| Community Name | Brant |
| Amenities Near By | Park, Place Of Worship, Public Transit, Schools |
| Community Features | Community Centre |
| Parking Space Total | 2 |
Building
| Bathroom Total | 2 |
| Bedrooms Above Ground | 3 |
| Bedrooms Total | 3 |
| Appliances | Water Heater, Dishwasher, Dryer, Freezer, Refrigerator, Stove, Washer, Window Coverings |
| Architectural Style | Bungalow |
| Basement Development | Partially Finished |
| Basement Type | Full (partially Finished) |
| Construction Style Attachment | Detached |
| Cooling Type | Central Air Conditioning |
| Exterior Finish | Vinyl Siding |
| Foundation Type | Block |
| Half Bath Total | 1 |
| Heating Fuel | Natural Gas |
| Heating Type | Forced Air |
| Stories Total | 1 |
| Size Interior | 1,100 - 1,500 Ft2 |
| Type | House |
| Utility Water | Municipal Water |
Land
| Acreage | No |
| Land Amenities | Park, Place Of Worship, Public Transit, Schools |
| Sewer | Sanitary Sewer |
| Size Depth | 130 Ft ,7 In |
| Size Frontage | 56 Ft ,8 In |
| Size Irregular | 56.7 X 130.6 Ft ; 130.79ft X 56.84ft X 7.23ft X 132.77ft |
| Size Total Text | 56.7 X 130.6 Ft ; 130.79ft X 56.84ft X 7.23ft X 132.77ft|under 1/2 Acre |
| Zoning Description | R2.3 |
Rooms
| Level | Type | Length | Width | Dimensions |
|---|---|---|---|---|
| Basement | Recreational, Games Room | 6.67 m | 7.75 m | 6.67 m x 7.75 m |
| Basement | Utility Room | 6.67 m | 5.77 m | 6.67 m x 5.77 m |
| Main Level | Kitchen | 3.26 m | 4.02 m | 3.26 m x 4.02 m |
| Main Level | Living Room | 8.58 m | 5.81 m | 8.58 m x 5.81 m |
| Main Level | Primary Bedroom | 4.14 m | 7.46 m | 4.14 m x 7.46 m |
| Main Level | Bedroom | 2.63 m | 3.13 m | 2.63 m x 3.13 m |
| Main Level | Bedroom 2 | 3.71 m | 2.79 m | 3.71 m x 2.79 m |
| Main Level | Bedroom 3 | 3.27 m | 3 m | 3.27 m x 3 m |
| Main Level | Bathroom | Measurements not available | ||
| Main Level | Bathroom | Measurements not available |
https://www.realtor.ca/real-estate/27804097/475-mayzel-road-burlington-brant-brant
Contact Us
Contact us for more information
Lisa Anne Baxter
Broker
www.courtbaxterteam.ca/
www.facebook.com/Courtbaxterteam
2180 Itabashi Way #4b
Burlington, Ontario L7M 5A5
(905) 639-7676
(905) 681-9908
www.remaxescarpment.com/









