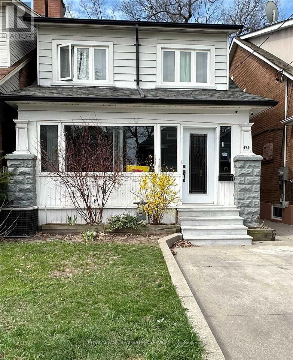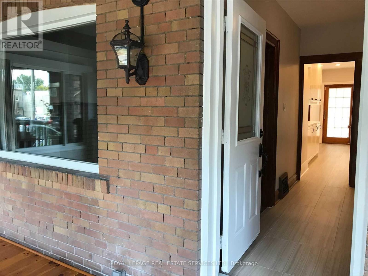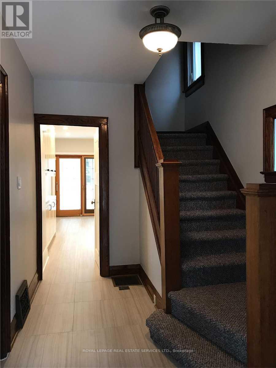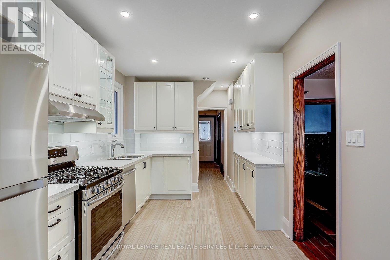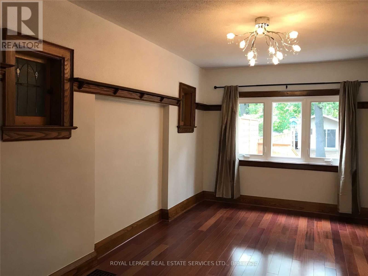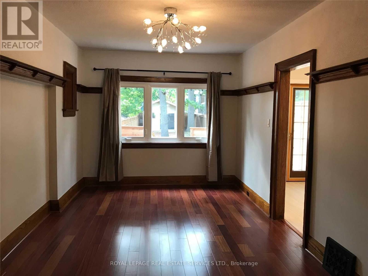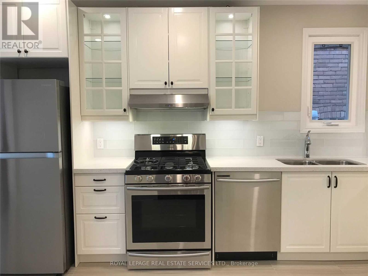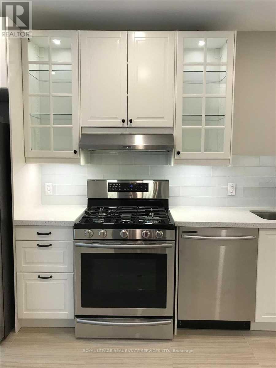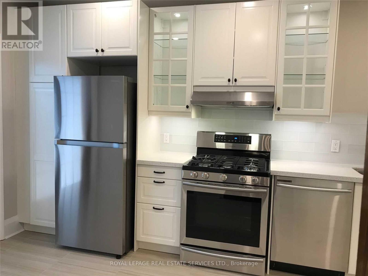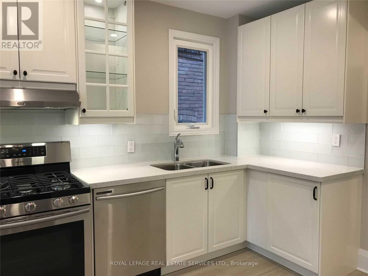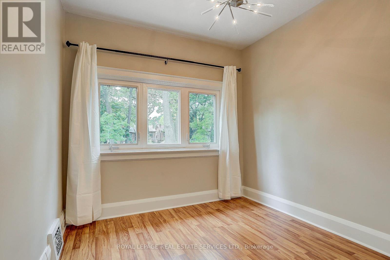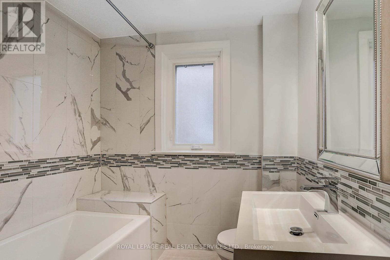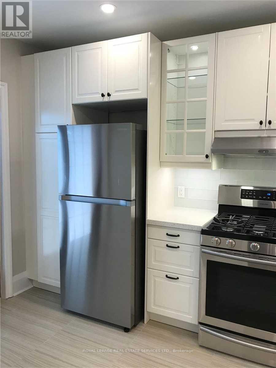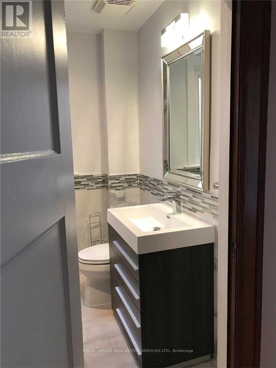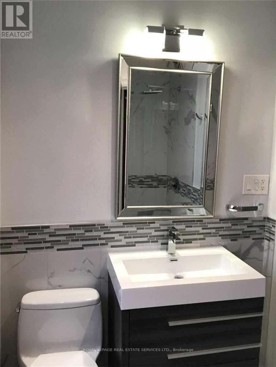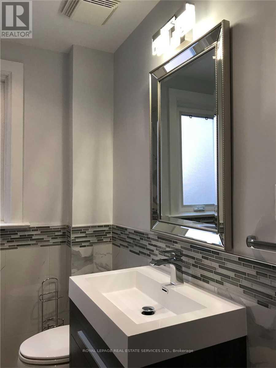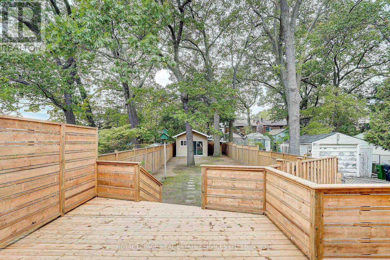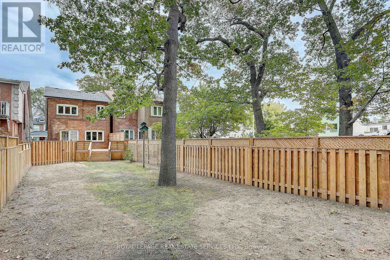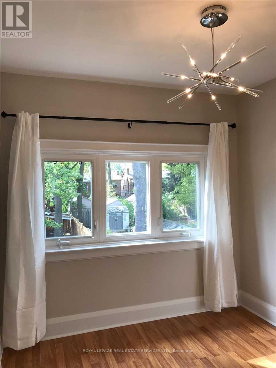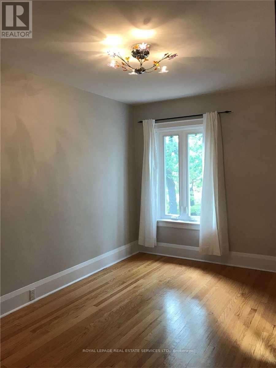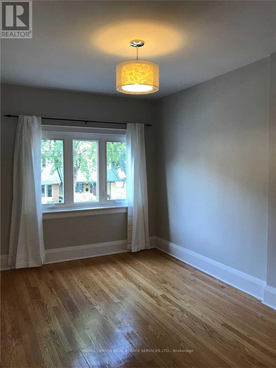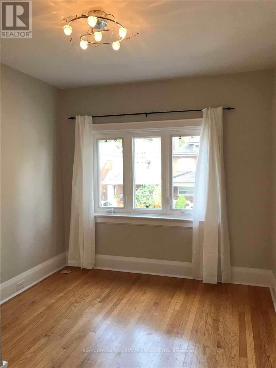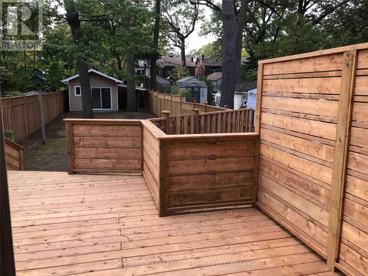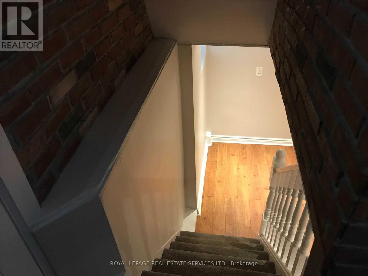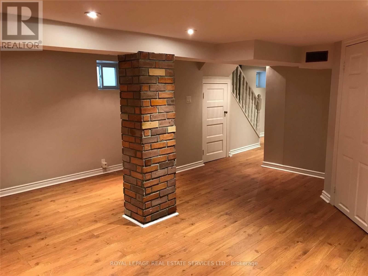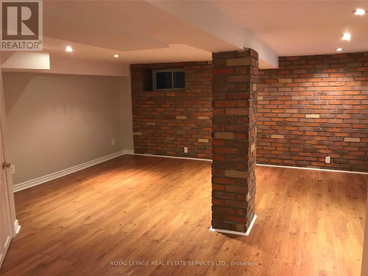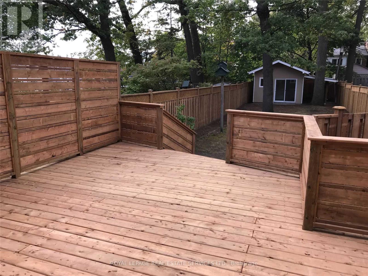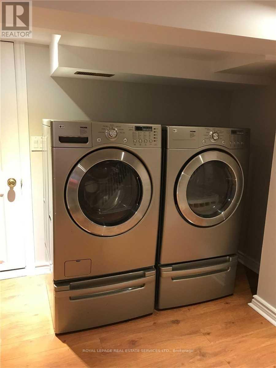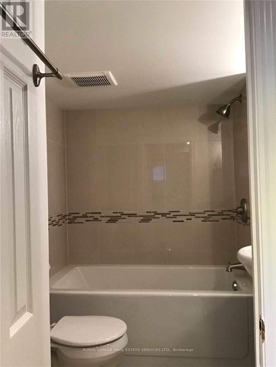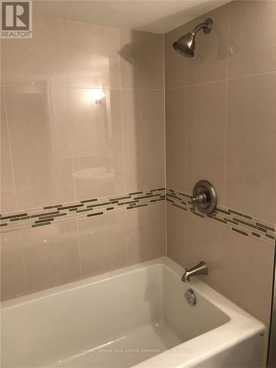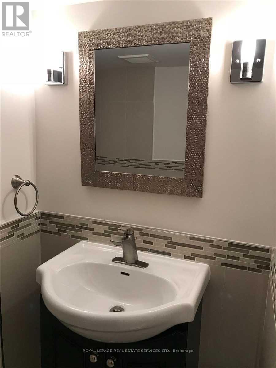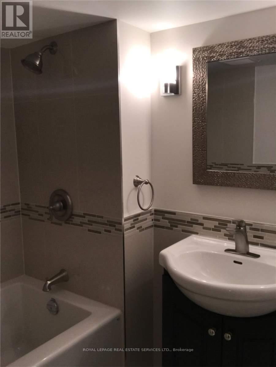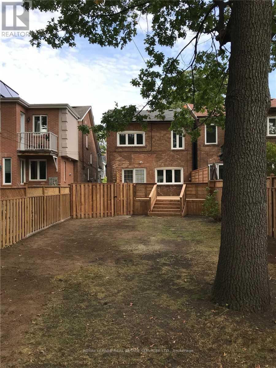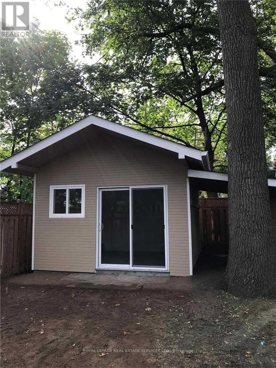474 Windermere Avenue Toronto, Ontario M6S 3L6
$5,900 Monthly
Spacious & Renovated Detached 4 Bdrm. Executive Home In The Heart Of Bloor West Village! All NewKitchen & Bathrooms. Hardwood Floors, Finished Bsmt, High Ceiling, Sun Filled Large Rooms, CoveredPorch, W/O To Brand New Spacious Deck & Fenced Backyard With Mature Trees & Large Shed. Steps To Runnymede Subway Station, Bloor St W. Shopping, Restaurants, Great Schools: Runnymede Jr, Sr. PsWith French Immersion, St. Pius & Humberside Cl. **** EXTRAS **** Legal Front Pad Parking Spot. Newer S/S Kitchen Appliances (Gas Stove, Fridge, Dishwasher), Washer, Dryer. Central Vac, All Elf's, All Window Coverings, Alarm System If Interested. Can Be Activated And Paid By Tenant. (id:24801)
Property Details
| MLS® Number | W8295622 |
| Property Type | Single Family |
| Community Name | Runnymede-Bloor West Village |
| Amenities Near By | Park, Place Of Worship, Public Transit |
| Parking Space Total | 1 |
Building
| Bathroom Total | 2 |
| Bedrooms Above Ground | 4 |
| Bedrooms Total | 4 |
| Basement Development | Finished |
| Basement Features | Separate Entrance |
| Basement Type | N/a (finished) |
| Construction Style Attachment | Detached |
| Cooling Type | Central Air Conditioning |
| Exterior Finish | Brick |
| Fireplace Present | Yes |
| Foundation Type | Unknown |
| Heating Fuel | Natural Gas |
| Heating Type | Forced Air |
| Stories Total | 2 |
| Type | House |
| Utility Water | Municipal Water |
Land
| Acreage | No |
| Land Amenities | Park, Place Of Worship, Public Transit |
| Sewer | Sanitary Sewer |
Rooms
| Level | Type | Length | Width | Dimensions |
|---|---|---|---|---|
| Second Level | Primary Bedroom | 4.34 m | 2.82 m | 4.34 m x 2.82 m |
| Second Level | Bedroom 2 | 4.27 m | 2.92 m | 4.27 m x 2.92 m |
| Second Level | Bedroom 3 | 3.4 m | 2.82 m | 3.4 m x 2.82 m |
| Second Level | Bedroom 4 | 2.62 m | 2.84 m | 2.62 m x 2.84 m |
| Lower Level | Recreational, Games Room | 1.83 m | 3.2 m | 1.83 m x 3.2 m |
| Lower Level | Recreational, Games Room | 3.84 m | 5.18 m | 3.84 m x 5.18 m |
| Main Level | Sunroom | 2.13 m | 5.7 m | 2.13 m x 5.7 m |
| Main Level | Foyer | 3.43 m | 2.39 m | 3.43 m x 2.39 m |
| Main Level | Living Room | 4.57 m | 3.43 m | 4.57 m x 3.43 m |
| Main Level | Dining Room | 4.88 m | 3.18 m | 4.88 m x 3.18 m |
| Main Level | Kitchen | 4.88 m | 2.74 m | 4.88 m x 2.74 m |
Interested?
Contact us for more information
Ellie Amasya
Salesperson
(647) 286-6259
https://www.linkedin.com/in/elvan-ellie-amasya-47161a3

4025 Yonge Street Suite 103
Toronto, Ontario M2P 2E3
(416) 487-4311
(416) 487-3699


