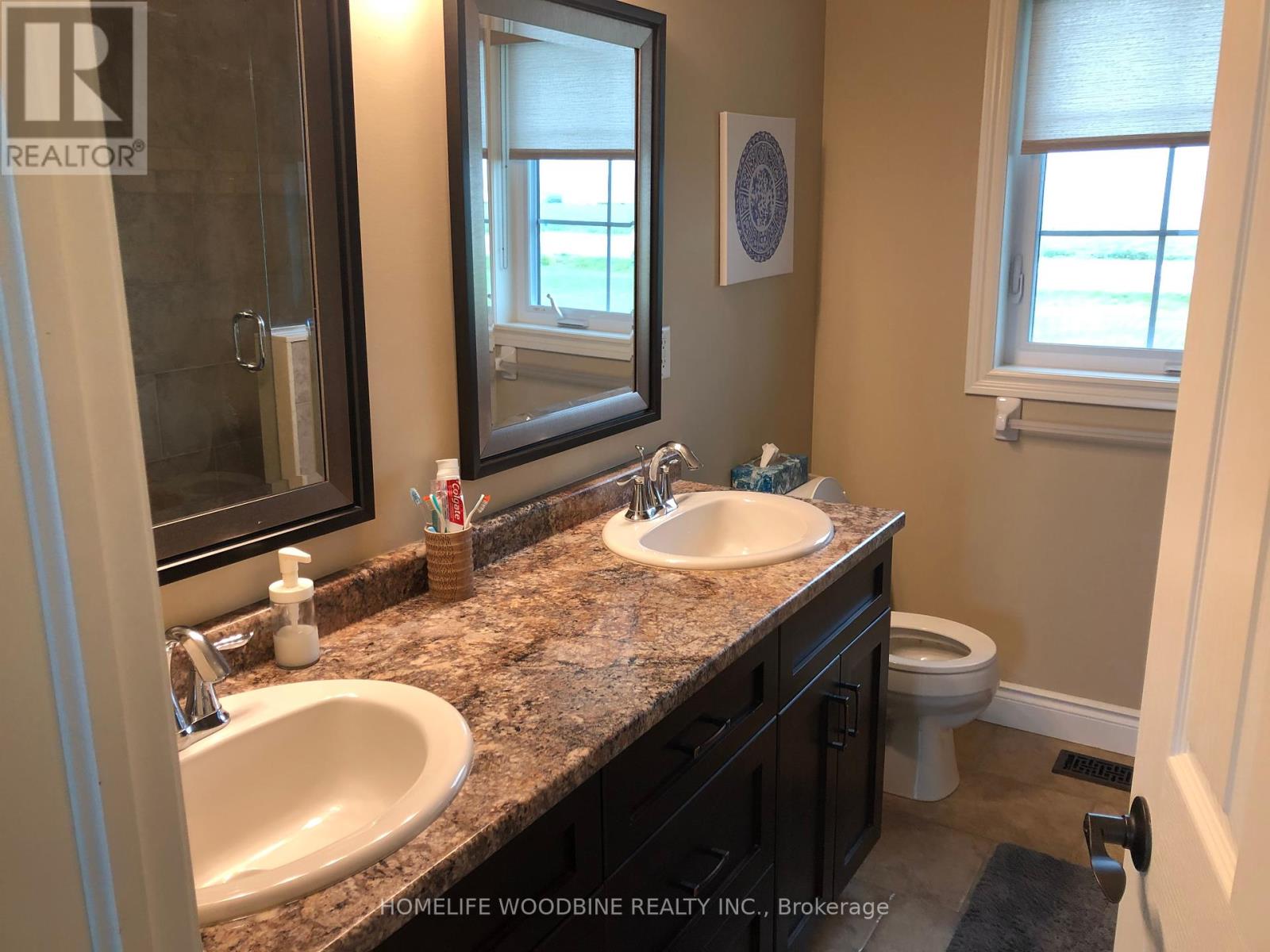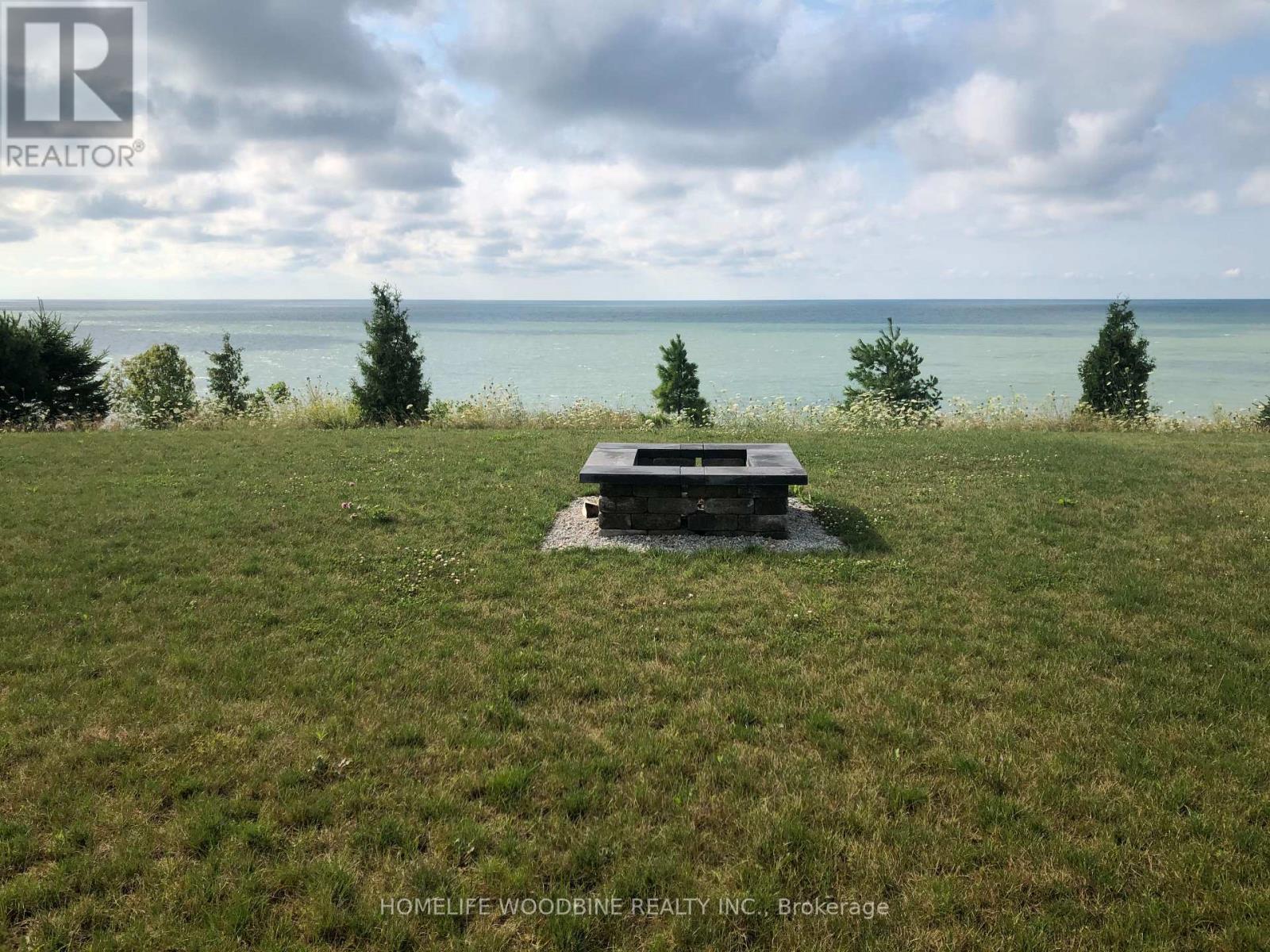4736 Talbot Trail Chatham-Kent, Ontario N0P 1W0
$3,200 Monthly
"This 3 bedroom house is on the spectacular Lake Erie bluff. The house is fully furnished with furniture in bedrooms and living/dining room and a 75" flat screen TV. Enjoy breathtaking sunrises & Sunsets and watch the migrating birds enroute to the world famous Point Pelee National Park. This house features cathedral ceilings, open living with kitchen & dining & tiled wood grain flooring throughout elevates this home to a premium status. The finished lower level adds a thousand square ft that features a huge family room, guest bedroom area, with a large storage room and utility room. Step out onto a concrete patio where you can cook with your gas barbecue. House comes with over sized insulated garage and a generic back-up generator system." **EXTRAS** Rent is $3200 + utilities (id:24801)
Property Details
| MLS® Number | X11929540 |
| Property Type | Single Family |
| Community Name | Romney |
| Parking Space Total | 5 |
| Water Front Type | Waterfront |
Building
| Bathroom Total | 3 |
| Bedrooms Above Ground | 3 |
| Bedrooms Total | 3 |
| Architectural Style | Bungalow |
| Basement Development | Finished |
| Basement Type | N/a (finished) |
| Construction Style Attachment | Detached |
| Cooling Type | Central Air Conditioning |
| Exterior Finish | Brick |
| Fireplace Present | Yes |
| Flooring Type | Concrete |
| Foundation Type | Concrete |
| Heating Fuel | Natural Gas |
| Heating Type | Forced Air |
| Stories Total | 1 |
| Type | House |
| Utility Water | Municipal Water |
Parking
| Attached Garage |
Land
| Acreage | No |
| Sewer | Sanitary Sewer |
| Size Depth | 400 Ft |
| Size Frontage | 200 Ft |
| Size Irregular | 200 X 400 Ft |
| Size Total Text | 200 X 400 Ft|1/2 - 1.99 Acres |
| Surface Water | Lake/pond |
Rooms
| Level | Type | Length | Width | Dimensions |
|---|---|---|---|---|
| Basement | Bathroom | 2.75 m | 1.22 m | 2.75 m x 1.22 m |
| Basement | Family Room | 9.15 m | 7.32 m | 9.15 m x 7.32 m |
| Basement | Other | 5.49 m | 4.27 m | 5.49 m x 4.27 m |
| Main Level | Living Room | 7.32 m | 4.58 m | 7.32 m x 4.58 m |
| Main Level | Bathroom | 3.05 m | 1.53 m | 3.05 m x 1.53 m |
| Main Level | Dining Room | 3.35 m | 2.75 m | 3.35 m x 2.75 m |
| Main Level | Kitchen | 3.35 m | 3.48 m | 3.35 m x 3.48 m |
| Main Level | Primary Bedroom | 4.58 m | 3.66 m | 4.58 m x 3.66 m |
| Main Level | Bedroom 2 | 4.57 m | 3.05 m | 4.57 m x 3.05 m |
| Main Level | Bedroom 3 | 3.66 m | 3.66 m | 3.66 m x 3.66 m |
| Main Level | Laundry Room | 1.25 m | 1.25 m | 1.25 m x 1.25 m |
| Main Level | Bathroom | 3.05 m | 2.14 m | 3.05 m x 2.14 m |
https://www.realtor.ca/real-estate/27816422/4736-talbot-trail-chatham-kent-romney-romney
Contact Us
Contact us for more information
Pragati Garcha
Salesperson
680 Rexdale Blvd Unit 202
Toronto, Ontario M9W 0B5
(416) 741-4443
(416) 679-0443
www.homelifewoodbine.ca

















