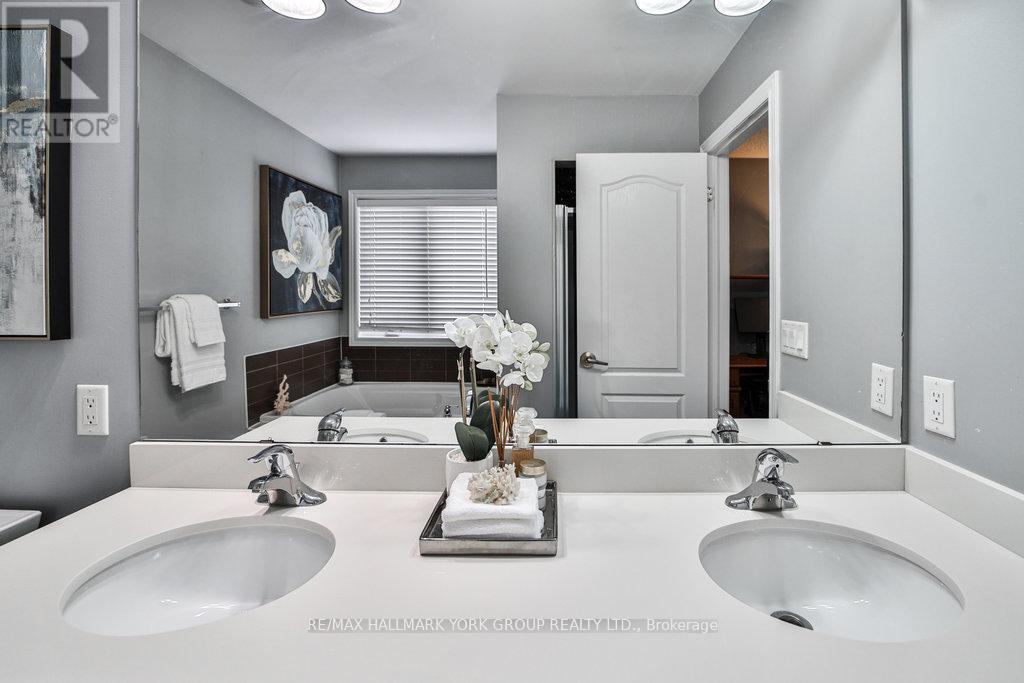473 Kwapis Boulevard Newmarket, Ontario L3X 3K5
$1,250,000
Wow! Professionally Landscaped and Move-In Ready Stunning Family Home in sought after Woodland Hills Neighbourhood. Great Curb Appeal with Double Door Entry. Open Concept Layout with 9 ft Ceilings on Main Floor. Family-sized Kitchen with Quartz Counters and Stainless Steel Appliances with Walkout to Deck. Living/Dining Room with Two-Way Gas Fireplace overlooking Kitchen. Upstairs Features Owners Suite with 5 pc ensuite and Walk-in Closet, Plus 3 more Bedrooms, 4 pc Bathroom, and 2nd Floor Laundry. Finished Walkout Basement with Rec Room, Bathroom and a room for Storage. Fenced Backyard Features Double Wood Decks. Hardwood Floors Throughout. Double Car Garage with Home Entry. Walk to Schools, Parks and Forest Trails. Close to Upper Canada Mall and Costco. Don't miss this one!. (id:24801)
Open House
This property has open houses!
2:00 pm
Ends at:4:00 pm
Property Details
| MLS® Number | N11928367 |
| Property Type | Single Family |
| Community Name | Woodland Hill |
| ParkingSpaceTotal | 6 |
Building
| BathroomTotal | 4 |
| BedroomsAboveGround | 4 |
| BedroomsTotal | 4 |
| Appliances | Garage Door Opener Remote(s), Dishwasher, Dryer, Garage Door Opener, Microwave, Refrigerator, Stove, Washer |
| BasementDevelopment | Finished |
| BasementFeatures | Walk Out |
| BasementType | N/a (finished) |
| ConstructionStyleAttachment | Detached |
| CoolingType | Central Air Conditioning |
| ExteriorFinish | Brick, Stone |
| FireplacePresent | Yes |
| FireplaceTotal | 1 |
| FlooringType | Hardwood, Laminate, Ceramic |
| FoundationType | Poured Concrete |
| HalfBathTotal | 2 |
| HeatingFuel | Natural Gas |
| HeatingType | Forced Air |
| StoriesTotal | 2 |
| SizeInterior | 1999.983 - 2499.9795 Sqft |
| Type | House |
| UtilityWater | Municipal Water |
Parking
| Garage |
Land
| Acreage | No |
| FenceType | Fenced Yard |
| Sewer | Sanitary Sewer |
| SizeDepth | 95 Ft ,1 In |
| SizeFrontage | 36 Ft ,1 In |
| SizeIrregular | 36.1 X 95.1 Ft |
| SizeTotalText | 36.1 X 95.1 Ft |
| ZoningDescription | Residential |
Rooms
| Level | Type | Length | Width | Dimensions |
|---|---|---|---|---|
| Second Level | Primary Bedroom | 4.9 m | 2.85 m | 4.9 m x 2.85 m |
| Second Level | Bedroom 2 | 3.9 m | 2.75 m | 3.9 m x 2.75 m |
| Second Level | Bedroom 3 | 3.35 m | 2.75 m | 3.35 m x 2.75 m |
| Second Level | Bedroom 4 | 3.35 m | 3 m | 3.35 m x 3 m |
| Second Level | Laundry Room | 2.4 m | 1.2 m | 2.4 m x 1.2 m |
| Basement | Recreational, Games Room | 7.6 m | 5.55 m | 7.6 m x 5.55 m |
| Ground Level | Living Room | 4.25 m | 3.05 m | 4.25 m x 3.05 m |
| Ground Level | Dining Room | 4.25 m | 3.05 m | 4.25 m x 3.05 m |
| Ground Level | Kitchen | 3.05 m | 3.25 m | 3.05 m x 3.25 m |
| Ground Level | Eating Area | 3 m | 3.25 m | 3 m x 3.25 m |
Interested?
Contact us for more information
Chris Seney
Salesperson
25 Millard Ave West Unit B - 2nd Flr
Newmarket, Ontario L3Y 7R5



































