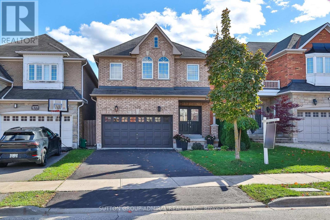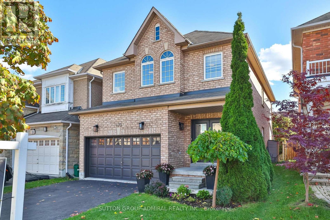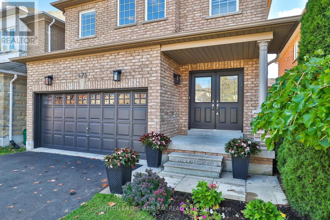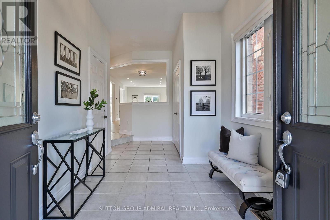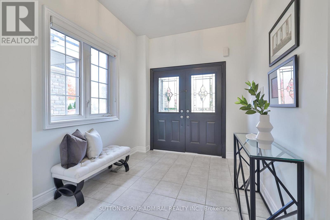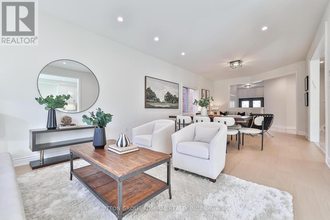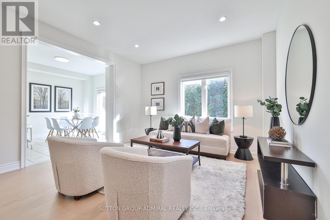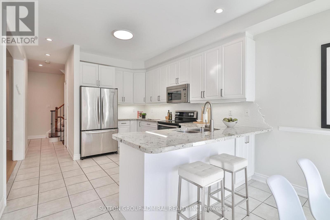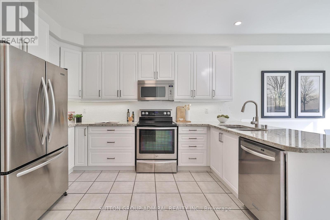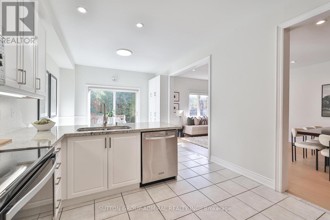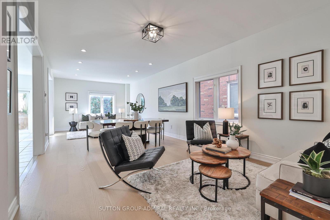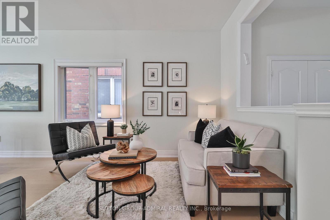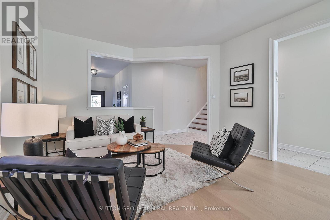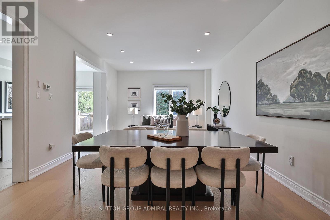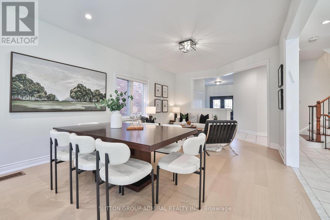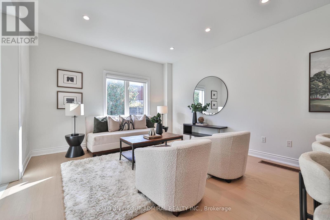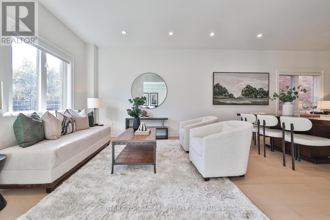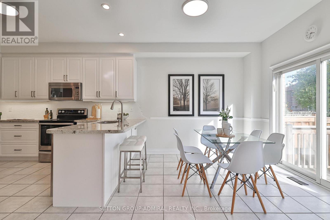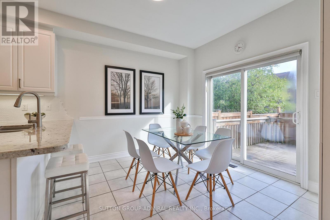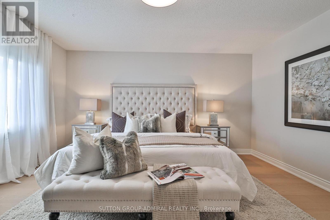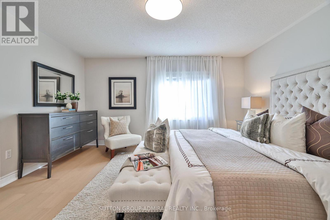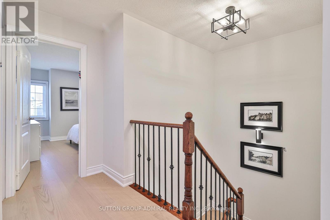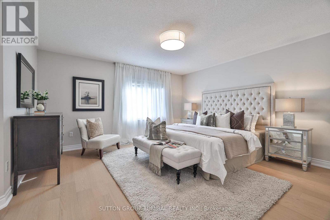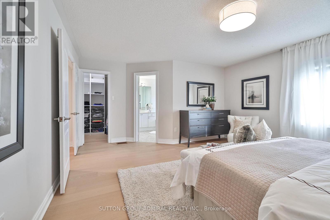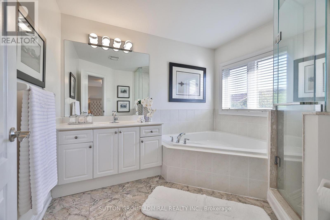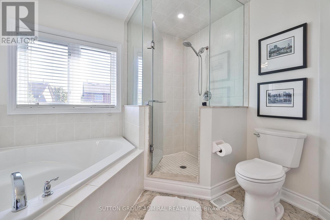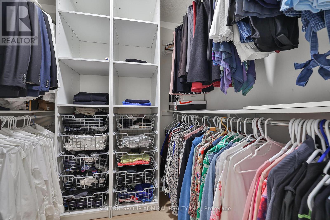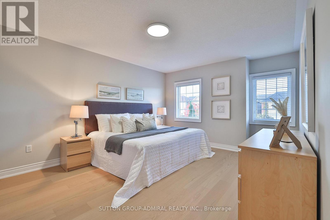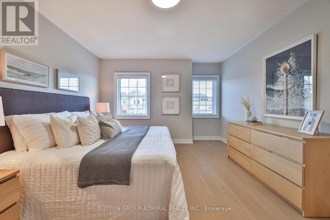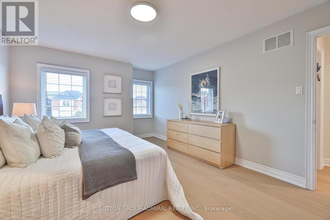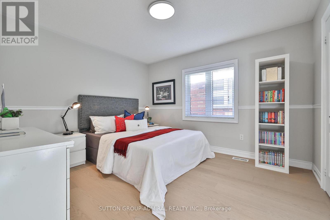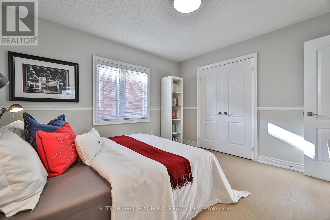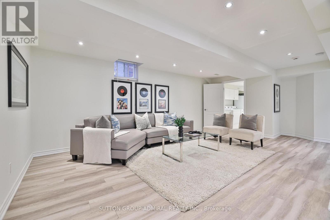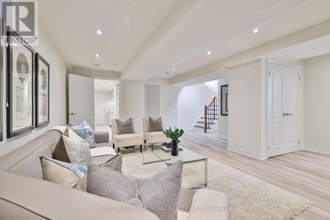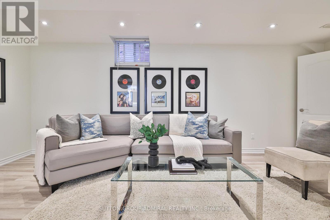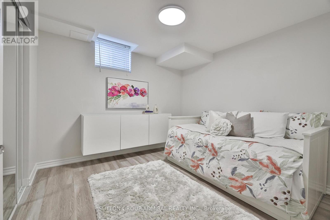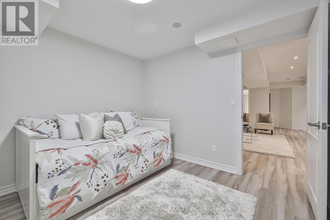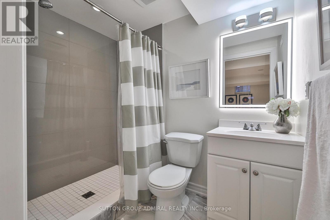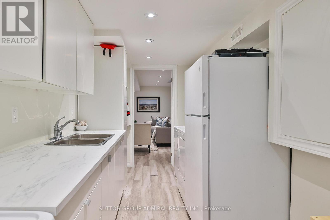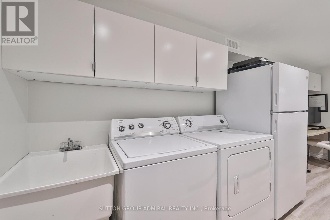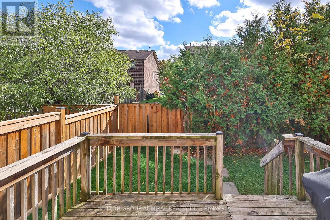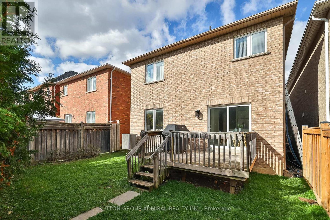473 Apple Blossom Drive Vaughan, Ontario L4J 9K7
$1,539,000
** Welcome To 473 Apple Blossom Dr. In The Best Location Of The Highly Coveted Thornhill Woods Community** 4 Bedroom 4 Bathroom Home, Beautifully Renovated & Meticulously Cared For** Enjoy Plenty Of Sun Filled Days From the Many South Facing Windows** Bright, Spacious & Super Functional Layout** New Modern Hardwood Floors Throughout, LED Lighting, Designer Fixtures** Family Size Eat-In Kitchen With Stainless Steel Appliances & Breakfast Bar** Large Bedrooms, 2 Linen Closets, Tons Of Storage Space** Basement Boasts 2 Bedrooms, Spacious Rec Room, Full Modern Bathroom & 2nd Kitchen** Top Rated Schools, Parks, Community Centre, Public Transportation, Shopping All Within A Couple Minute Walk Or Drive.. (id:24801)
Property Details
| MLS® Number | N12474698 |
| Property Type | Single Family |
| Community Name | Patterson |
| Amenities Near By | Park, Place Of Worship, Schools |
| Community Features | Community Centre, School Bus |
| Parking Space Total | 4 |
Building
| Bathroom Total | 4 |
| Bedrooms Above Ground | 4 |
| Bedrooms Below Ground | 2 |
| Bedrooms Total | 6 |
| Appliances | Dishwasher, Dryer, Hood Fan, Microwave, Range, Stove, Washer, Refrigerator |
| Basement Development | Finished |
| Basement Features | Apartment In Basement |
| Basement Type | N/a (finished), N/a |
| Construction Style Attachment | Detached |
| Cooling Type | Central Air Conditioning |
| Exterior Finish | Brick |
| Flooring Type | Vinyl, Hardwood |
| Foundation Type | Unknown |
| Half Bath Total | 1 |
| Heating Fuel | Natural Gas |
| Heating Type | Forced Air |
| Stories Total | 2 |
| Size Interior | 2,000 - 2,500 Ft2 |
| Type | House |
| Utility Water | Municipal Water |
Parking
| Garage |
Land
| Acreage | No |
| Fence Type | Fenced Yard |
| Land Amenities | Park, Place Of Worship, Schools |
| Sewer | Sanitary Sewer |
| Size Depth | 99 Ft ,10 In |
| Size Frontage | 32 Ft ,2 In |
| Size Irregular | 32.2 X 99.9 Ft |
| Size Total Text | 32.2 X 99.9 Ft |
Rooms
| Level | Type | Length | Width | Dimensions |
|---|---|---|---|---|
| Second Level | Primary Bedroom | 4.44 m | 4.5 m | 4.44 m x 4.5 m |
| Second Level | Bedroom 2 | 3.59 m | 3.62 m | 3.59 m x 3.62 m |
| Second Level | Bedroom 3 | 3.63 m | 4.65 m | 3.63 m x 4.65 m |
| Second Level | Bedroom 4 | 3.75 m | 3.48 m | 3.75 m x 3.48 m |
| Basement | Recreational, Games Room | 6.07 m | 5.59 m | 6.07 m x 5.59 m |
| Basement | Bedroom | 3.28 m | 3.07 m | 3.28 m x 3.07 m |
| Basement | Bedroom | 2.26 m | 3.11 m | 2.26 m x 3.11 m |
| Main Level | Foyer | 5 m | 2.48 m | 5 m x 2.48 m |
| Main Level | Kitchen | 6.05 m | 3.31 m | 6.05 m x 3.31 m |
| Main Level | Eating Area | 2.31 m | 3.31 m | 2.31 m x 3.31 m |
| Main Level | Living Room | 4 m | 3.94 m | 4 m x 3.94 m |
| Main Level | Dining Room | 4 m | 1.63 m | 4 m x 1.63 m |
| Main Level | Family Room | 4 m | 4.08 m | 4 m x 4.08 m |
https://www.realtor.ca/real-estate/29016108/473-apple-blossom-drive-vaughan-patterson-patterson
Contact Us
Contact us for more information
Haim Hartman
Salesperson
www.haimhartman.com/
1206 Centre Street
Thornhill, Ontario L4J 3M9
(416) 739-7200
(416) 739-9367
www.suttongroupadmiral.com/
Melisa Hartman
Salesperson
1206 Centre Street
Thornhill, Ontario L4J 3M9
(416) 739-7200
(416) 739-9367
www.suttongroupadmiral.com/


