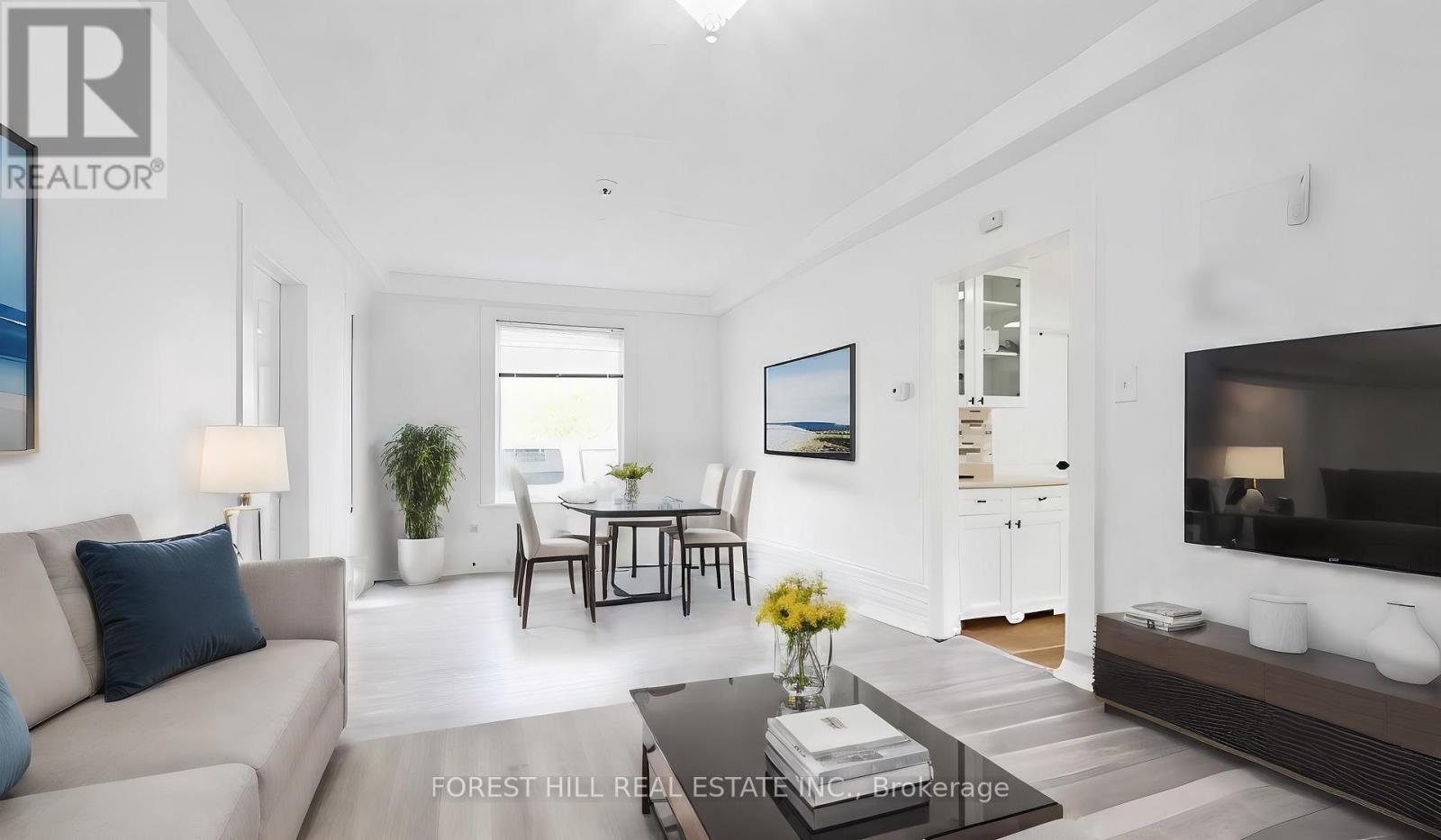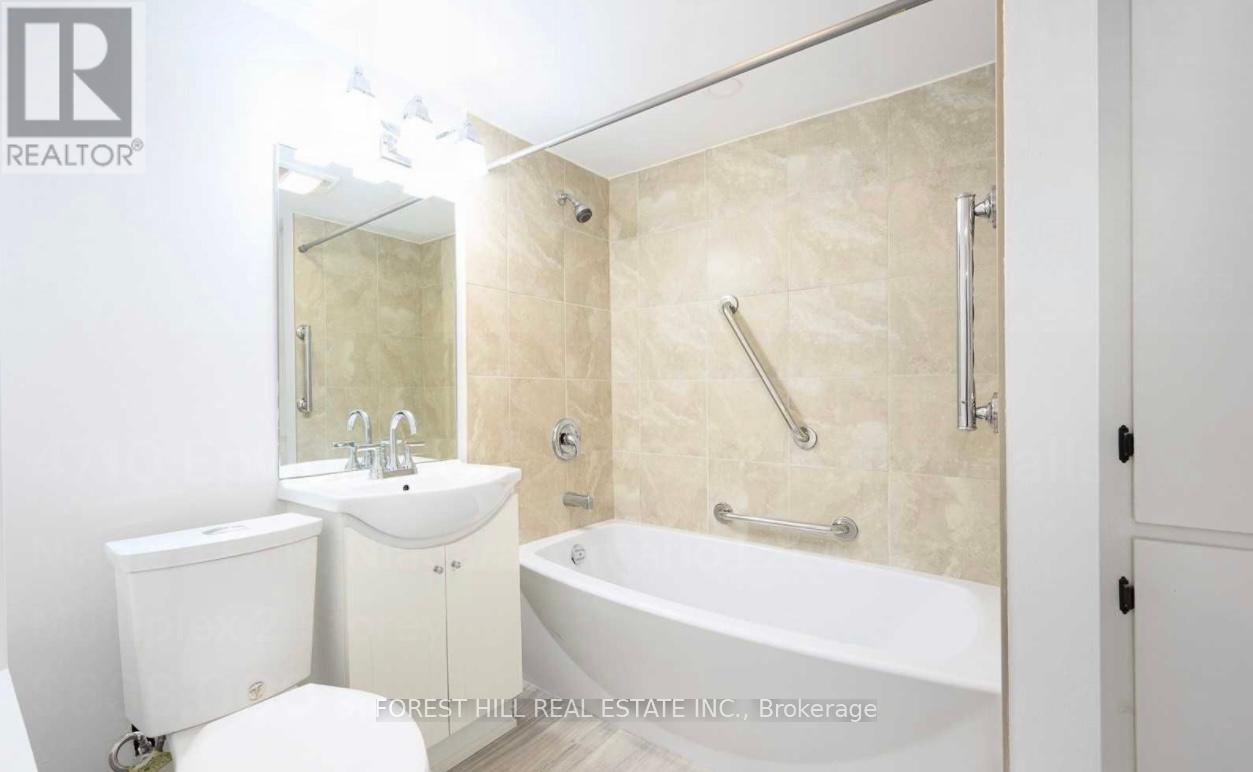4710 Epworth Circle S Niagara Falls, Ontario L2E 1C8
$699,000
Presenting a prime investment opportunity in Niagara Falls, this fully renovated duplex offers modern comfort and excellent income potential. Located just five minutes from downtown and the iconic falls, the property features nearly 2,000 sq. ft. of living space with five bedrooms and two bathrooms across two self-contained units. Ideal for investors or live-in landlords, both units are fully leased and offer separate entrances, individual gas and separate hydro meters, modern kitchens with in-suite laundry, and carpet-free interiors. The property also includes a 2.5-car garage, ample driveway space, and reliable tenants already in place. Upper unit is rented for $2200/month; main unit for $1800/month. Total monthly income: $4000/month. Situated near parks, schools, public transit, and healthcare services, this turnkey investment is a rare opportunity for positive cash flow in a high-demand area. *note* some photos virtually staged* (id:24801)
Property Details
| MLS® Number | X11928383 |
| Property Type | Single Family |
| Community Name | 210 - Downtown |
| Amenities Near By | Public Transit, Place Of Worship, Schools, Park |
| Equipment Type | Water Heater |
| Features | Carpet Free |
| Parking Space Total | 8 |
| Rental Equipment Type | Water Heater |
Building
| Bathroom Total | 2 |
| Bedrooms Above Ground | 5 |
| Bedrooms Total | 5 |
| Amenities | Separate Heating Controls, Separate Electricity Meters |
| Appliances | Dryer, Refrigerator, Stove, Washer, Window Coverings |
| Basement Type | Crawl Space |
| Construction Style Attachment | Detached |
| Exterior Finish | Vinyl Siding |
| Foundation Type | Unknown |
| Heating Fuel | Natural Gas |
| Heating Type | Forced Air |
| Stories Total | 2 |
| Type | House |
| Utility Water | Municipal Water |
Parking
| Detached Garage |
Land
| Acreage | No |
| Land Amenities | Public Transit, Place Of Worship, Schools, Park |
| Sewer | Sanitary Sewer |
| Size Depth | 100 Ft |
| Size Frontage | 43 Ft |
| Size Irregular | 43 X 100 Ft |
| Size Total Text | 43 X 100 Ft |
| Zoning Description | R2 |
Rooms
| Level | Type | Length | Width | Dimensions |
|---|---|---|---|---|
| Second Level | Living Room | 4.01 m | 2.46 m | 4.01 m x 2.46 m |
| Second Level | Kitchen | 4.01 m | 3.71 m | 4.01 m x 3.71 m |
| Second Level | Living Room | 3.4 m | 3.12 m | 3.4 m x 3.12 m |
| Second Level | Bedroom | 2.95 m | 2.54 m | 2.95 m x 2.54 m |
| Second Level | Bedroom | 2.74 m | 2.54 m | 2.74 m x 2.54 m |
| Second Level | Bedroom | 3.2 m | 2.54 m | 3.2 m x 2.54 m |
| Main Level | Living Room | 5.21 m | 3.1 m | 5.21 m x 3.1 m |
| Main Level | Kitchen | 3.99 m | 3.96 m | 3.99 m x 3.96 m |
| Main Level | Bedroom | 2.82 m | 3.23 m | 2.82 m x 3.23 m |
| Main Level | Sunroom | 4.06 m | 2.26 m | 4.06 m x 2.26 m |
Contact Us
Contact us for more information
Kelly Harrigan
Salesperson
www.kellyharrigan.ca/
www.facebook.com/kelly.harrigan.real.estate?mibextid=LQQJ4d
670 Highway 7 E # 66
Richmond Hill, Ontario L4B 3P2
(905) 888-6201
Sze King Lau
Broker
(416) 908-9292
670 Highway 7 E # 66
Richmond Hill, Ontario L4B 3P2
(905) 888-6201























