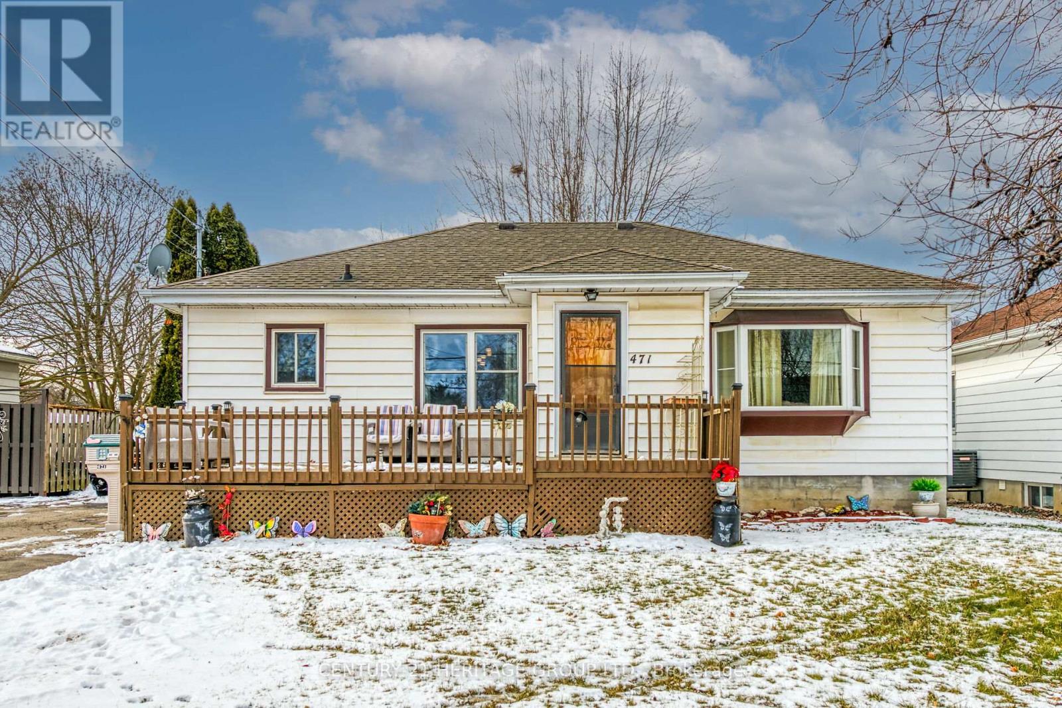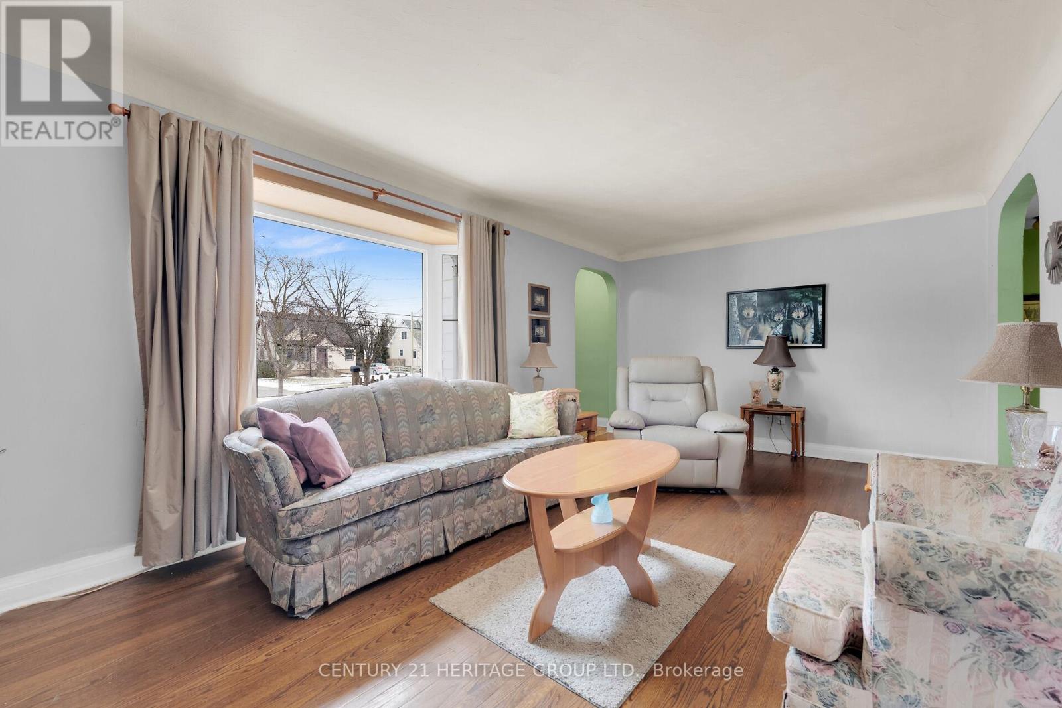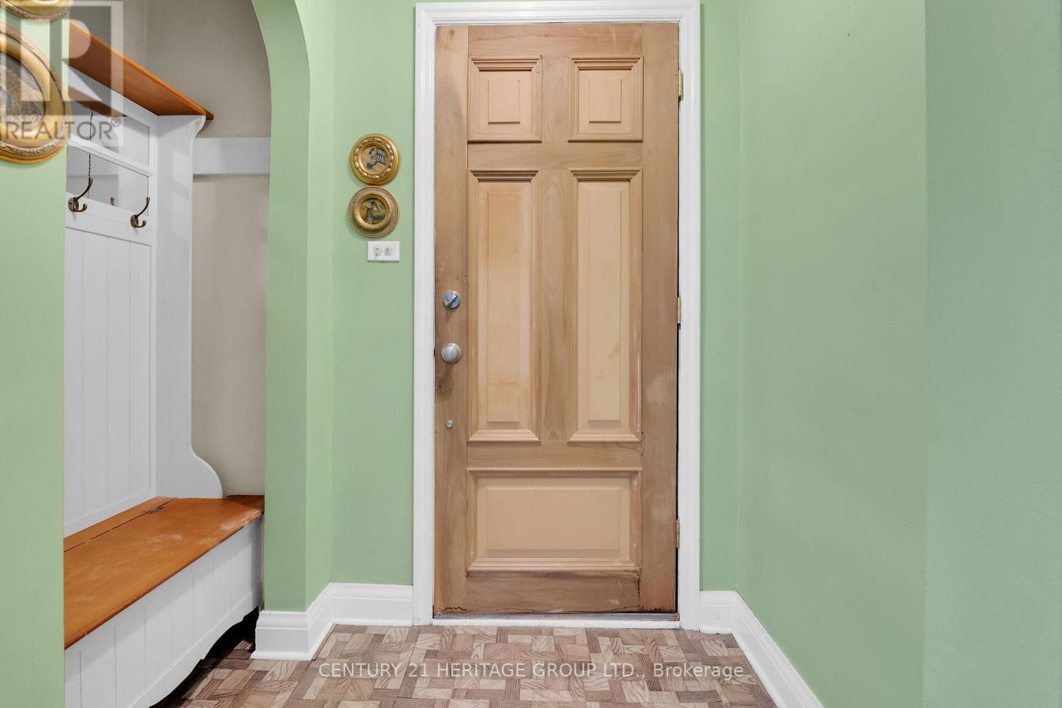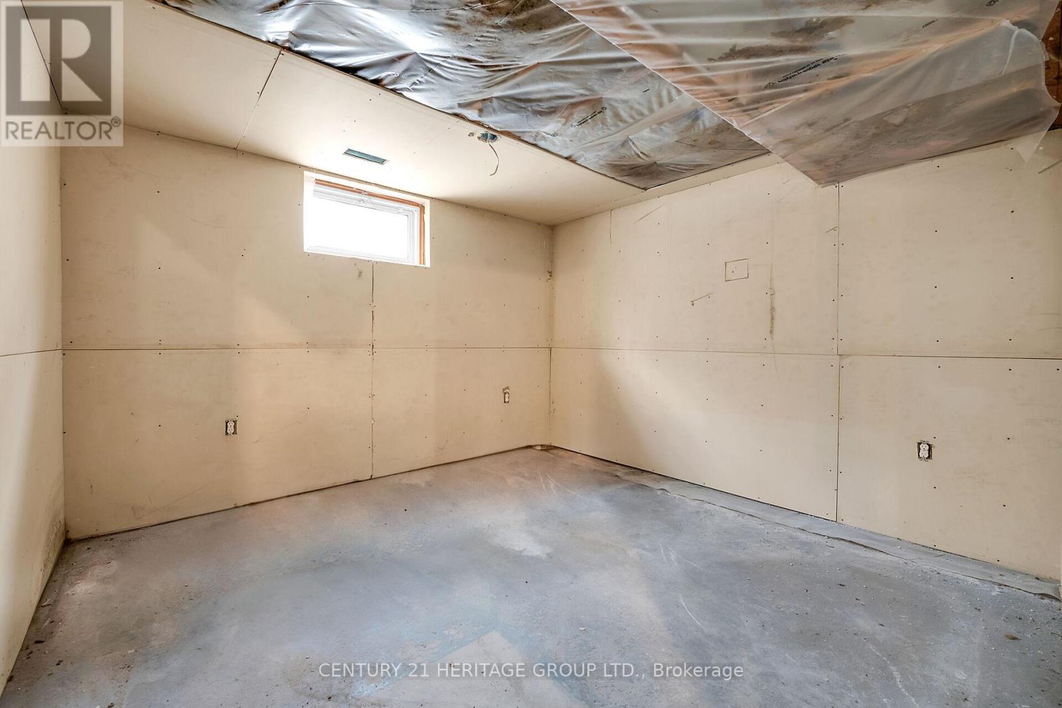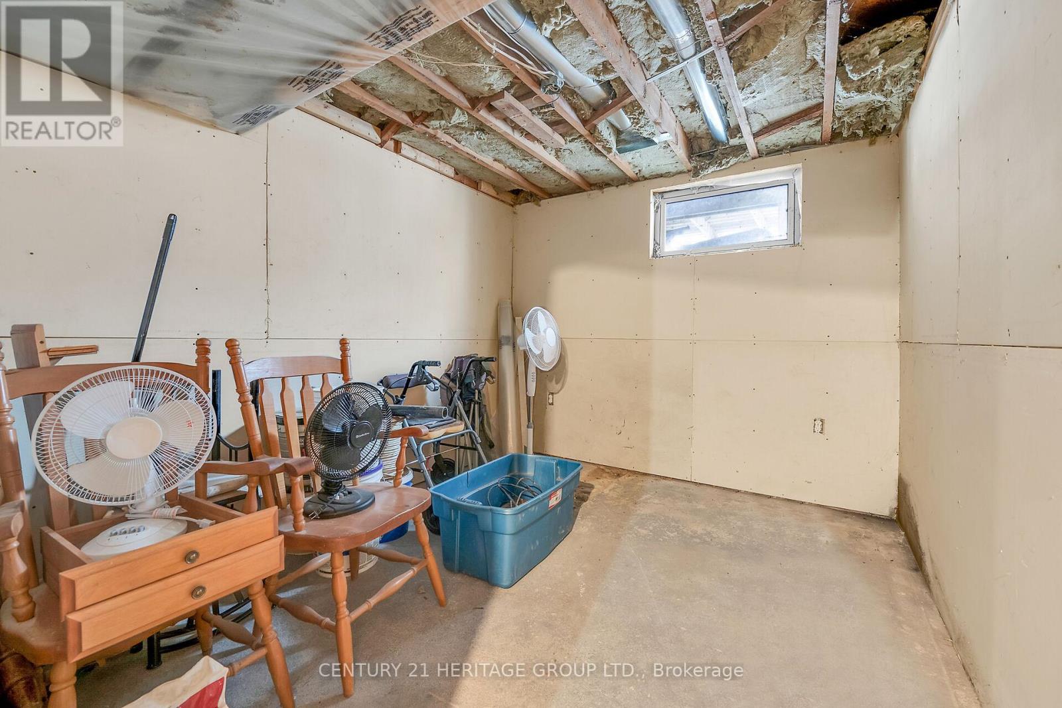471 Geneva Street St. Catharines, Ontario L2N 2H4
$659,900
Welcome to 471 Geneva St , a charming bungalow nestled in the heart of north St Catharines! This home offers a perfect blend of comfort and convenience. As you step inside the front door, you're greeted by a bright and spacious living room. Original hardwood floors and elegant crown moulding create a warm and inviting atmosphere, while large windows fill the space with natural light. The kitchen and dining area with stainless steel appliances, features two windows that bring in additional light and provide a practical layout for everyday meal preparation. The main floor also includes three bedrooms and a 4-piece bathroom. The back patio door off one of the bedrooms leads to a beautiful backyard, complete with a large deck and expansive fenced in backyard. This outdoor space is ideal for summer barbecues, gardening or simply relaxing after a long day. On the lower level, is a partly unfinished space already framed in and awaiting your final touches with 3 piece bath, laundry / utility area. This versatile space is ideal for movie nights, a home gym or a playroom or perfect for in-law space with separate side entrance. Situated close to schools, shopping centers, dining, amenities and close to QEW! Don't miss the opportunity to make this charming bungalow your new home! (id:24801)
Property Details
| MLS® Number | X11925206 |
| Property Type | Single Family |
| Community Name | 443 - Lakeport |
| AmenitiesNearBy | Place Of Worship, Public Transit, Schools |
| Features | Flat Site, Carpet Free |
| ParkingSpaceTotal | 4 |
| Structure | Deck |
Building
| BathroomTotal | 2 |
| BedroomsAboveGround | 3 |
| BedroomsTotal | 3 |
| Appliances | Water Heater, Dishwasher, Dryer, Microwave, Range, Refrigerator, Stove, Washer |
| ArchitecturalStyle | Bungalow |
| BasementDevelopment | Partially Finished |
| BasementType | Full (partially Finished) |
| ConstructionStyleAttachment | Detached |
| CoolingType | Central Air Conditioning |
| ExteriorFinish | Aluminum Siding, Vinyl Siding |
| FlooringType | Hardwood |
| FoundationType | Block |
| HeatingFuel | Natural Gas |
| HeatingType | Forced Air |
| StoriesTotal | 1 |
| SizeInterior | 1099.9909 - 1499.9875 Sqft |
| Type | House |
| UtilityWater | Municipal Water |
Land
| Acreage | No |
| FenceType | Fenced Yard |
| LandAmenities | Place Of Worship, Public Transit, Schools |
| Sewer | Sanitary Sewer |
| SizeDepth | 125 Ft |
| SizeFrontage | 60 Ft |
| SizeIrregular | 60 X 125 Ft |
| SizeTotalText | 60 X 125 Ft |
| ZoningDescription | R2b |
Rooms
| Level | Type | Length | Width | Dimensions |
|---|---|---|---|---|
| Main Level | Kitchen | 3.61 m | 3.1 m | 3.61 m x 3.1 m |
| Main Level | Dining Room | 3.43 m | 2.59 m | 3.43 m x 2.59 m |
| Main Level | Living Room | 5.97 m | 3.45 m | 5.97 m x 3.45 m |
| Main Level | Primary Bedroom | 4.57 m | 2.84 m | 4.57 m x 2.84 m |
| Main Level | Bedroom 2 | 3.66 m | 3.17 m | 3.66 m x 3.17 m |
| Main Level | Bedroom 3 | 3.56 m | 3.1 m | 3.56 m x 3.1 m |
Interested?
Contact us for more information
Adriana Graham
Salesperson
209 Limeridge Rd East #2b
Hamilton, Ontario L9A 2S6




