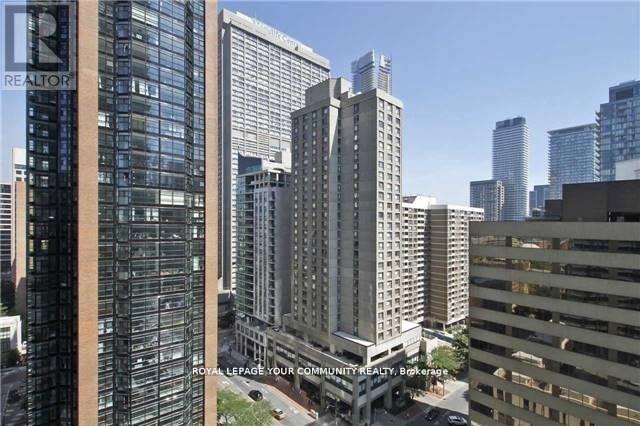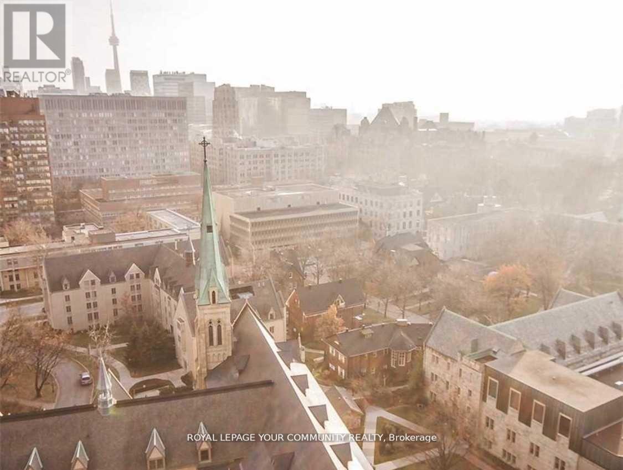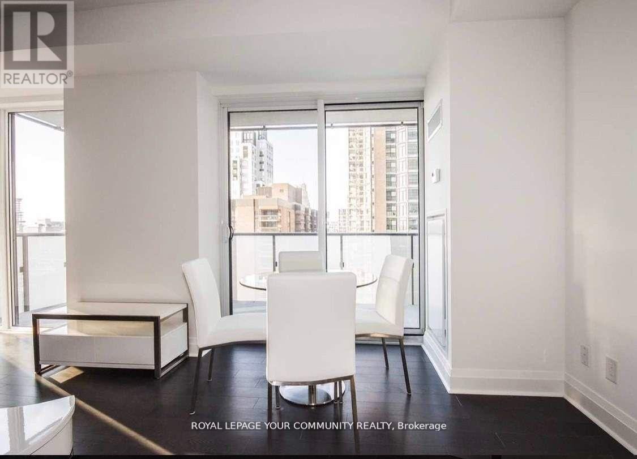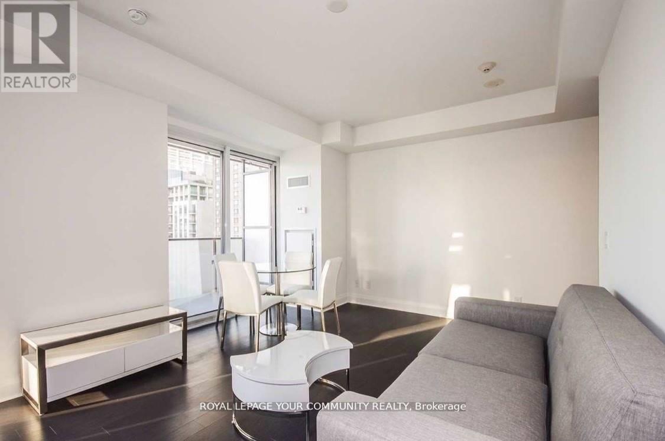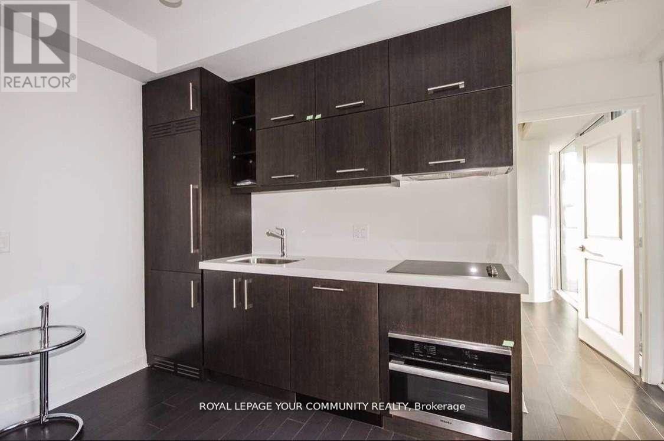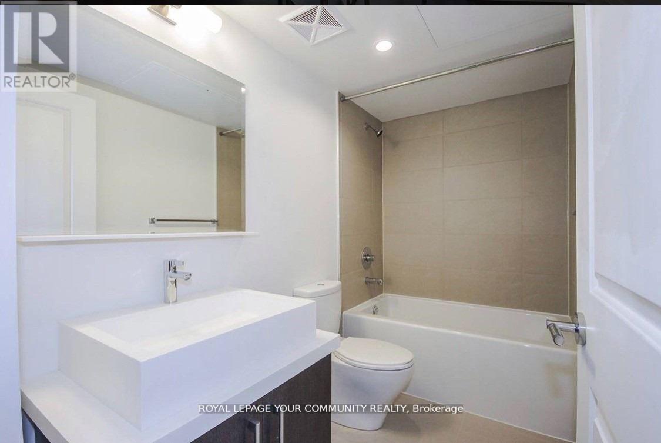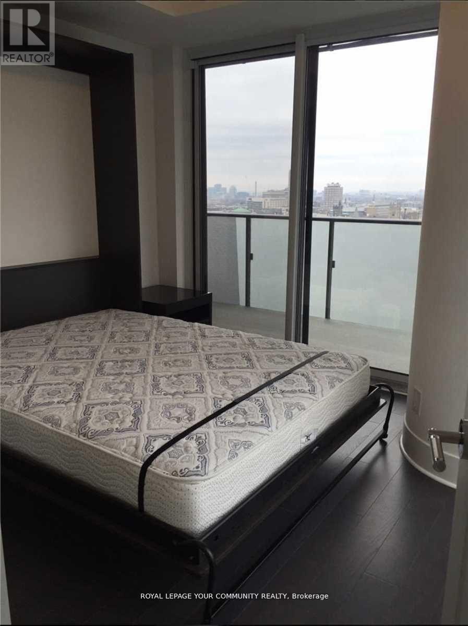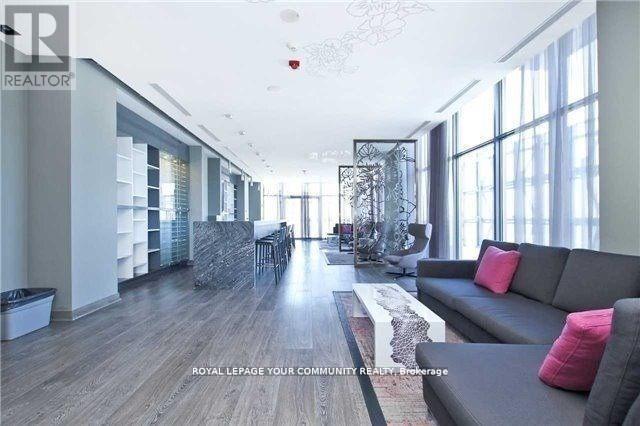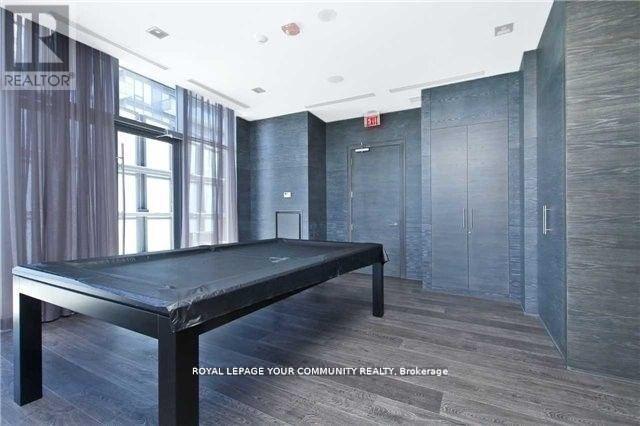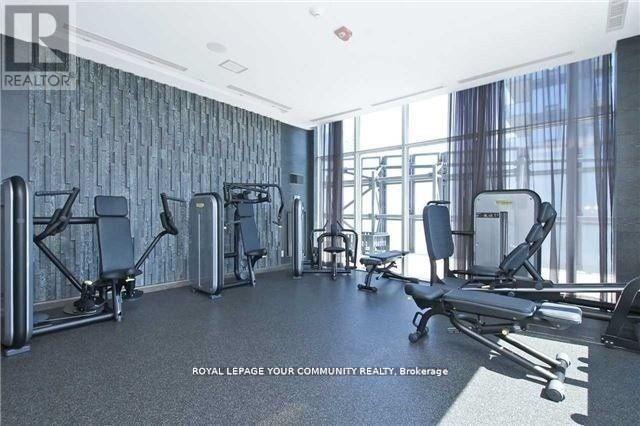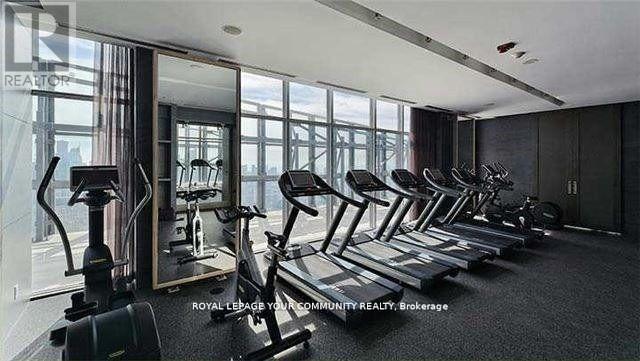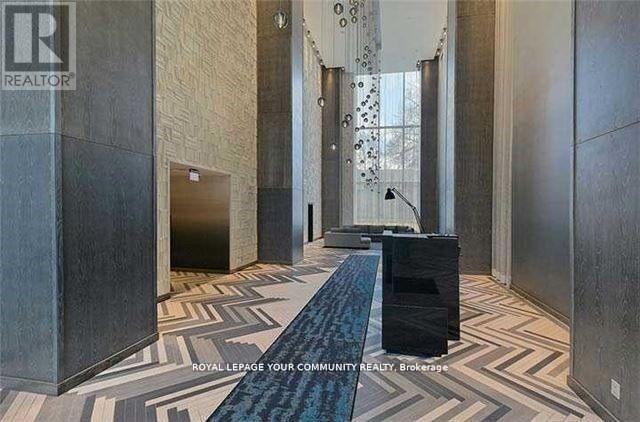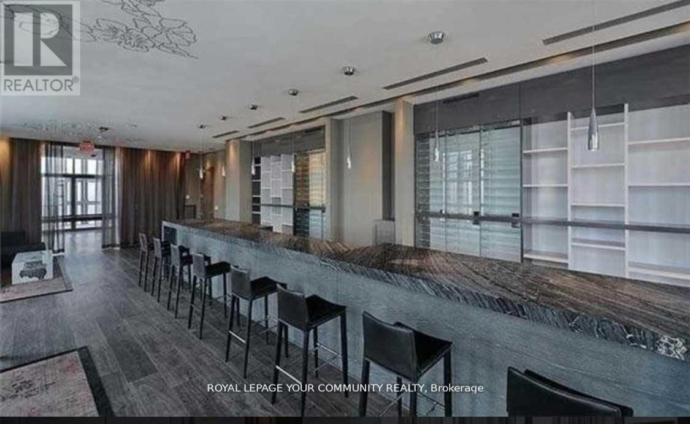4706 - 1080 Bay Street Toronto, Ontario M5S 0A5
$2,600 Monthly
Luxury Condo * A Unique Location Adjacent To The lush ground of the St Michael's college campus of the University of Toronto. * Exceptional U Condominiums - Condo-Apartment At Bay Street And St Mary Street In Downtown Toronto. Tower Is Topped With 4,500 Sq Ft Amenities Area with a wraparound balcony framed by amazing views. * Part Furnished 9 Ft. Ceilings, Corian Backsplash & Countertop in Kitchen, Pre-Finished Engineered Hardwood Flooring, European Style Kitchen With Integrated Energy-Star Appliances, In-Suite Stacked Washer & Dryer * Part Furnished * Window Coverings (id:24801)
Property Details
| MLS® Number | C12548824 |
| Property Type | Single Family |
| Neigbourhood | Spadina—Fort York |
| Community Name | Bay Street Corridor |
| Amenities Near By | Park, Public Transit |
| Community Features | Pets Allowed With Restrictions, Community Centre |
| Features | Balcony |
| View Type | View |
Building
| Bathroom Total | 1 |
| Bedrooms Above Ground | 1 |
| Bedrooms Total | 1 |
| Amenities | Security/concierge, Exercise Centre, Party Room, Recreation Centre, Visitor Parking |
| Basement Type | None |
| Cooling Type | Central Air Conditioning |
| Exterior Finish | Concrete |
| Flooring Type | Hardwood |
| Heating Fuel | Natural Gas |
| Heating Type | Forced Air |
| Size Interior | 500 - 599 Ft2 |
| Type | Apartment |
Parking
| Underground | |
| Garage |
Land
| Acreage | No |
| Land Amenities | Park, Public Transit |
Rooms
| Level | Type | Length | Width | Dimensions |
|---|---|---|---|---|
| Main Level | Living Room | 6.33 m | 3.51 m | 6.33 m x 3.51 m |
| Main Level | Kitchen | Measurements not available | ||
| Main Level | Primary Bedroom | 2.92 m | 3.75 m | 2.92 m x 3.75 m |
Contact Us
Contact us for more information
Svetlana Chkarboul
Salesperson
8854 Yonge Street
Richmond Hill, Ontario L4C 0T4
(905) 731-2000
(905) 886-7556


