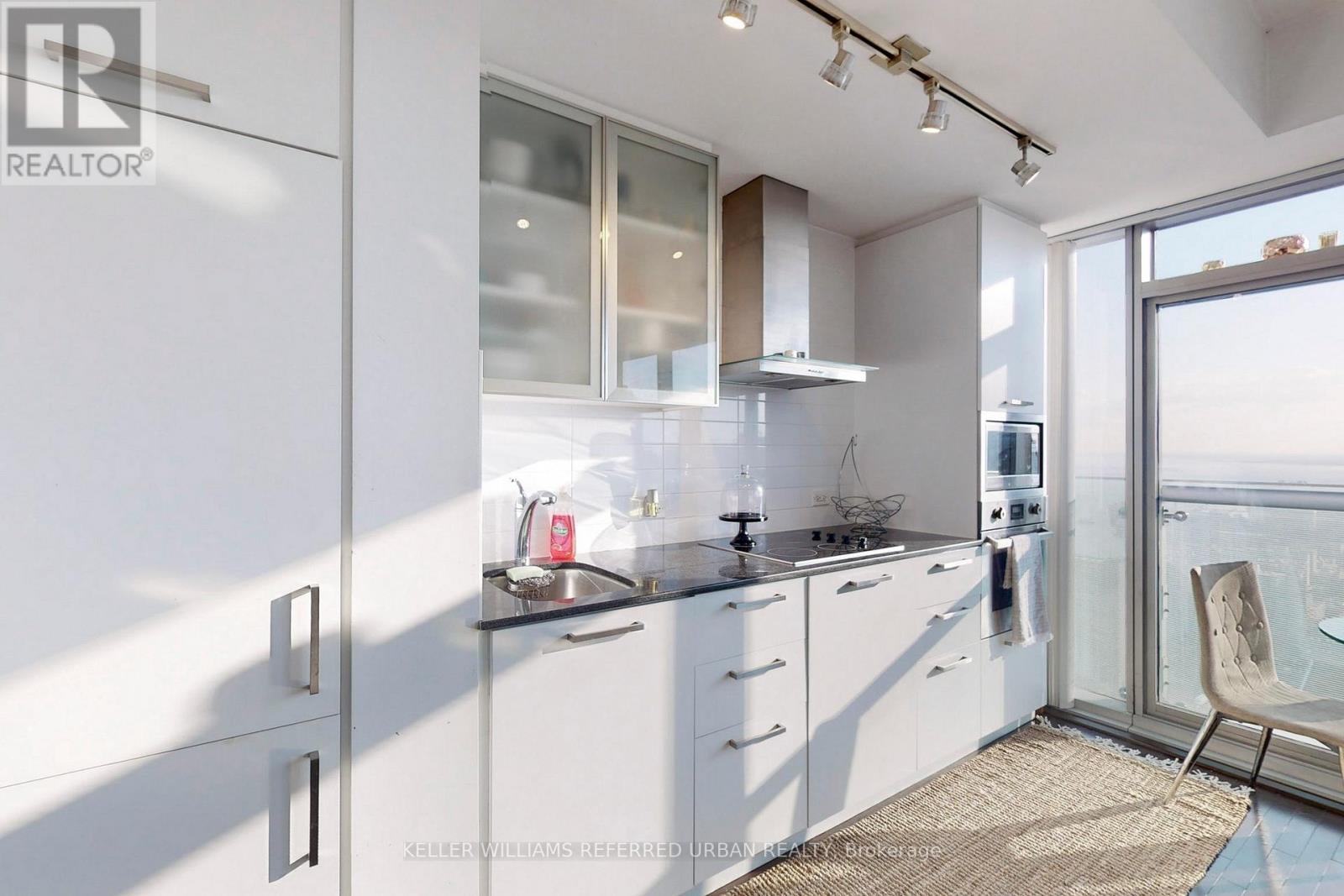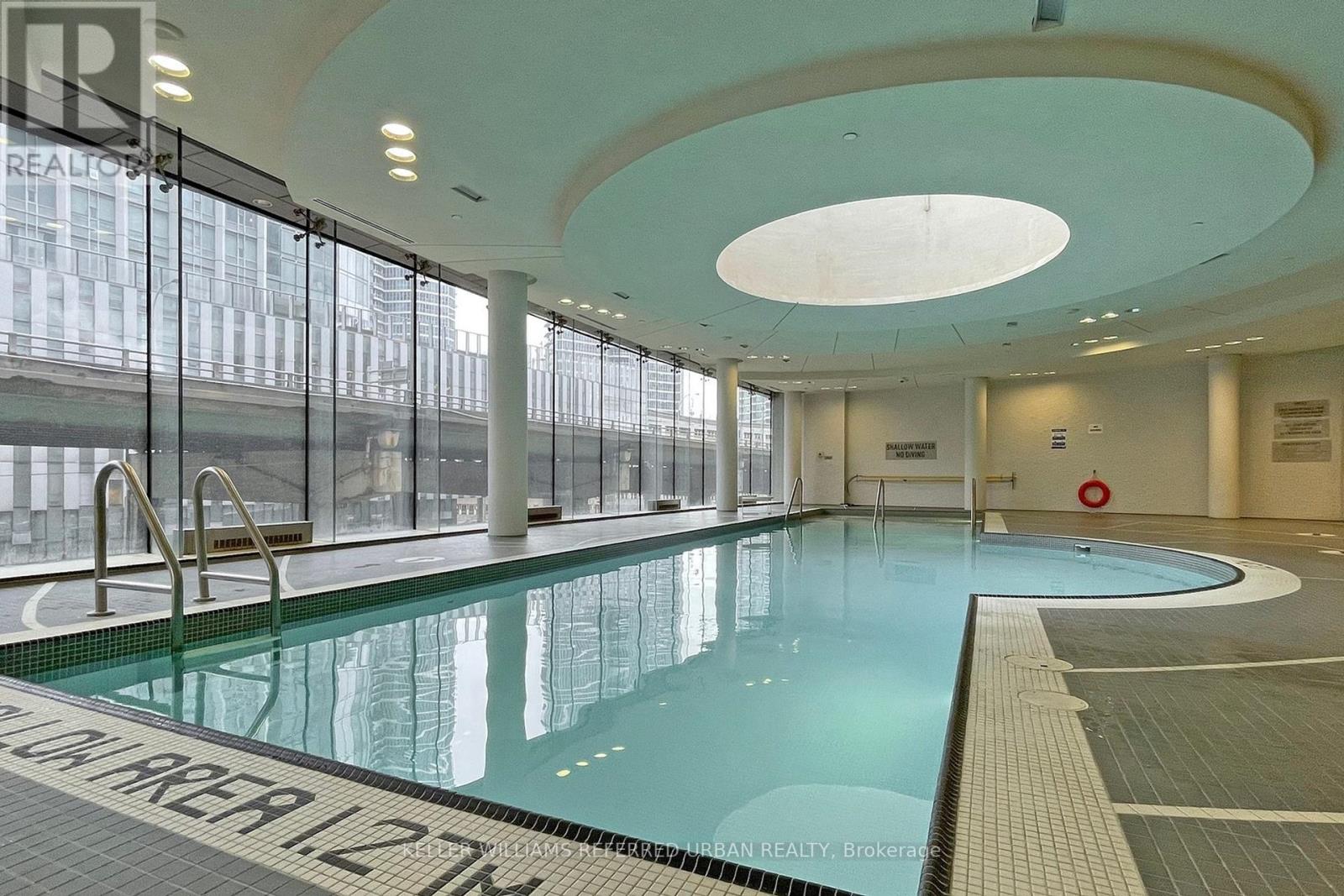4705 - 12 York Street Toronto, Ontario M5J 0A9
$2,450 Monthly
Cant miss unit in Ice Condo! Unobstructed South West View of CN Tower and the Lake! Open Concept Layout. One Bedroom Plus Study with locker Stockholm Unit. High End Finishing. Floor To Ceiling Windows. Nearby Air Canada Centre. Maple Leaf Square. Rogers Centre. Sports & Shopping Centre. Union Station. **** EXTRAS **** B/I Fridge, B/I Oven, B/I Microwave, Glass Top Stove, B/I Dishwasher, Front Load Washer & Dryer. Granite Counters. (id:24801)
Property Details
| MLS® Number | C11945605 |
| Property Type | Single Family |
| Community Name | Waterfront Communities C1 |
| Amenities Near By | Public Transit, Marina, Hospital, Beach |
| Community Features | Pet Restrictions |
| Features | Balcony |
| View Type | View |
Building
| Bathroom Total | 1 |
| Bedrooms Above Ground | 1 |
| Bedrooms Below Ground | 1 |
| Bedrooms Total | 2 |
| Amenities | Visitor Parking, Exercise Centre, Security/concierge, Storage - Locker |
| Cooling Type | Central Air Conditioning |
| Exterior Finish | Brick |
| Fire Protection | Security Guard |
| Flooring Type | Hardwood |
| Heating Fuel | Natural Gas |
| Heating Type | Forced Air |
| Size Interior | 500 - 599 Ft2 |
| Type | Apartment |
Land
| Acreage | No |
| Land Amenities | Public Transit, Marina, Hospital, Beach |
Rooms
| Level | Type | Length | Width | Dimensions |
|---|---|---|---|---|
| Main Level | Living Room | 4.47 m | 4.04 m | 4.47 m x 4.04 m |
| Main Level | Dining Room | 4.47 m | 4.04 m | 4.47 m x 4.04 m |
| Main Level | Kitchen | 4.47 m | 4.04 m | 4.47 m x 4.04 m |
| Main Level | Bedroom | 4.04 m | 2.89 m | 4.04 m x 2.89 m |
| Main Level | Study | 3.98 m | 0.99 m | 3.98 m x 0.99 m |
Contact Us
Contact us for more information
Tommy Liang
Salesperson
www.tommyliang.com/
156 Duncan Mill Rd Unit 1
Toronto, Ontario M3B 3N2
(416) 572-1016
(416) 572-1017
www.whykwru.ca/
Lara Lee
Salesperson
www.oasisrealestate.ca/
www.facebook.com/oasisrealestategroup
156 Duncan Mill Rd Unit 1
Toronto, Ontario M3B 3N2
(416) 572-1016
(416) 572-1017
www.whykwru.ca/





















