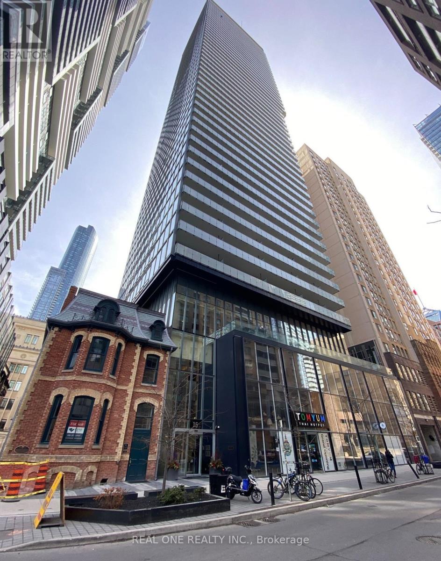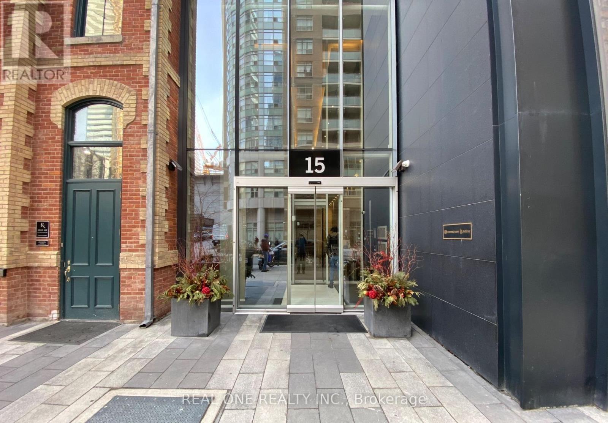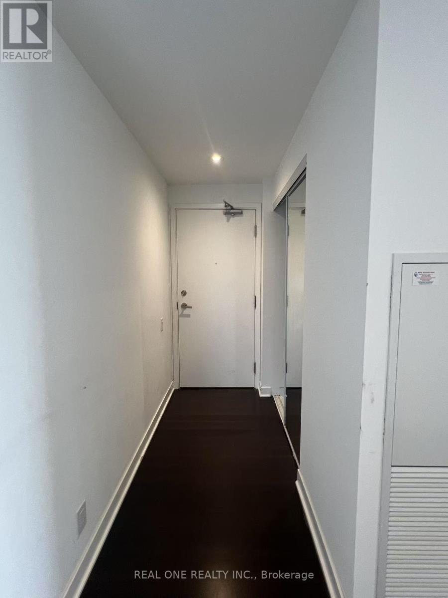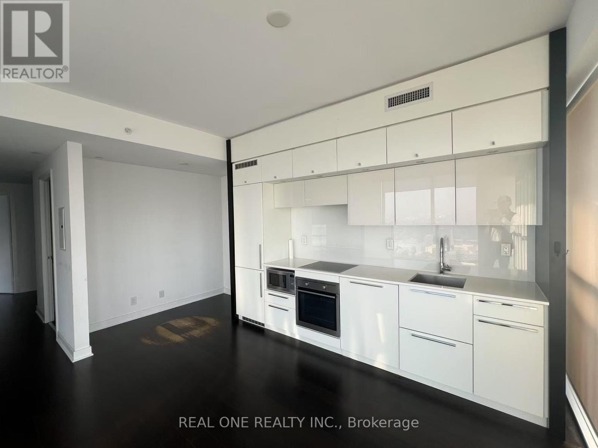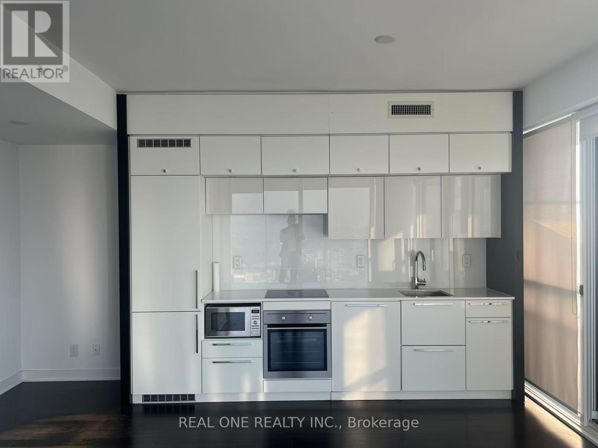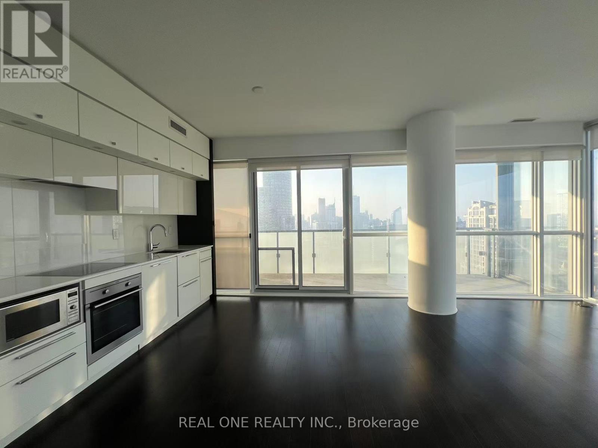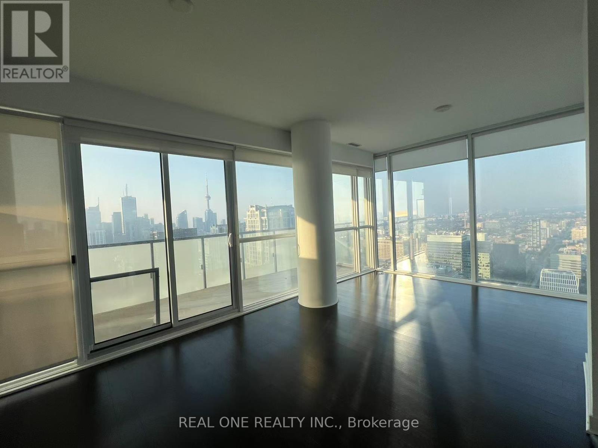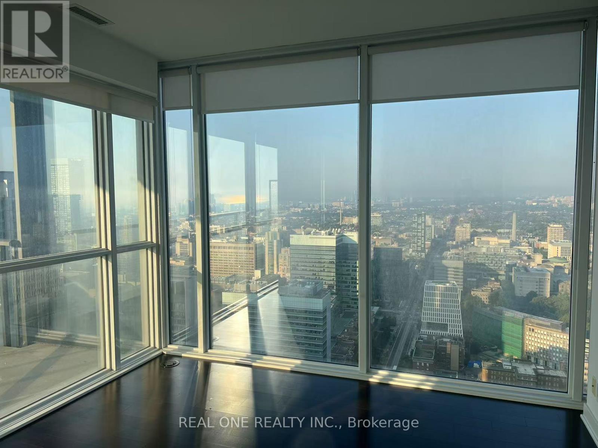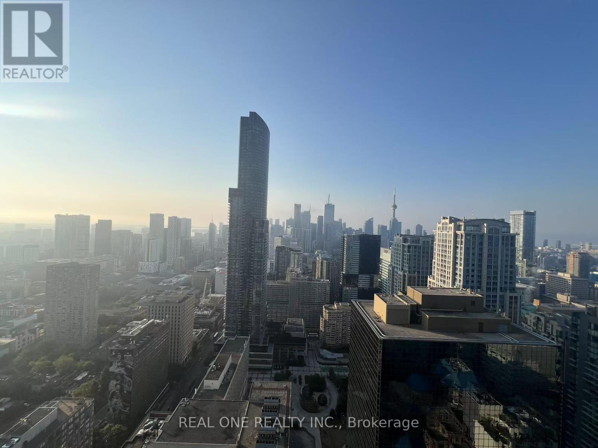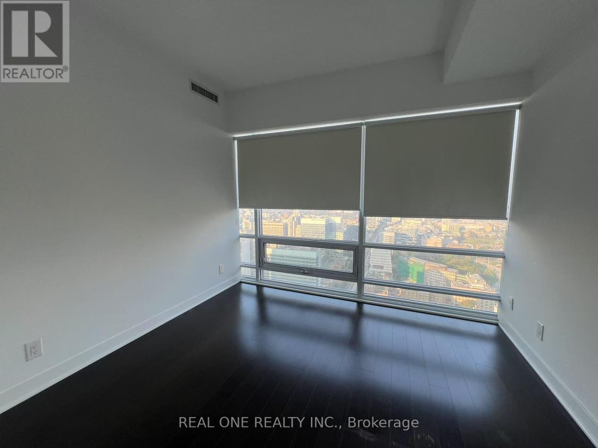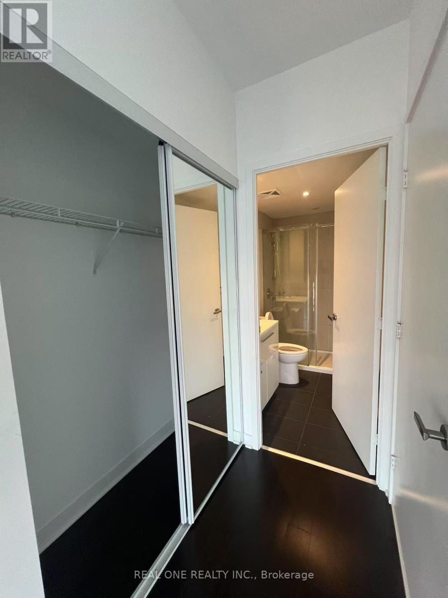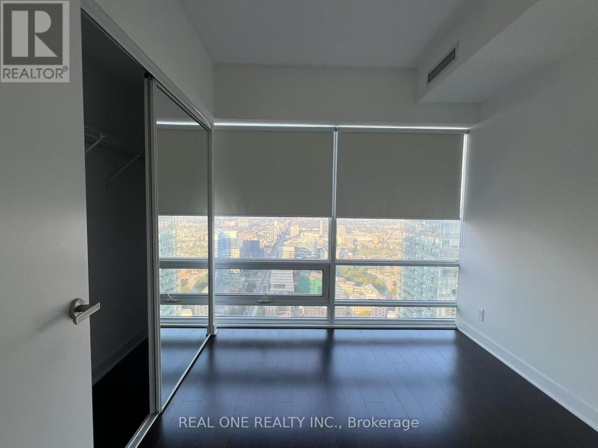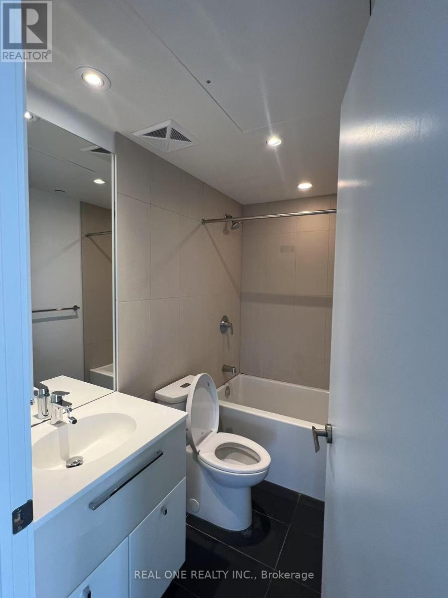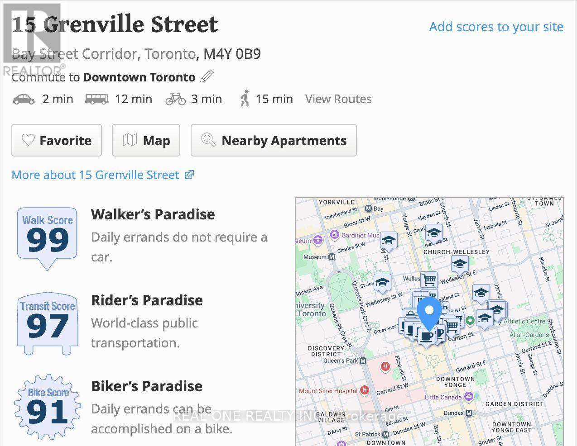4703 - 15 Grenville Street Toronto, Ontario M4Y 0B9
$3,550 Monthly
Simply Stunning SW Corner Suite with 2 Bedrooms + Den, 2 Baths... and Gorgeous Panoramic Views of the City! 819 Sq.Ft. + 129 Sq.Ft. Balcony. Open Concept Layout with 9' Ceilings. Stunning Open Concept Kitchen, Dining & Living Area with Sleek Cabinetry, B/I Appliances, Wall-to-Wall Windows & W/O to Large Balcony. Generous Primary Bedroom with Wall-to-Wall Windows, Double Closet & 3pc Ensuite. Good-Sized 2nd Bedroom, Modern 4pc Bath & Ensuite Laundry Complete the Unit. Includes Underground Parking Space & 1 Storage Locker. Heat & Water Included! Fabulous Building Amenities Including Luxurious Lobby with Concierge, Fitness Centre, Party/Rec Room, Media Room, Outdoor Terrace & More! Great Location in the Bay Street Corridor Just Steps to Subway, UofT, TMU, Theatres, Eaton Centre, Hospitals, Restaurants & Much More! 99% Walk Score! (id:24801)
Property Details
| MLS® Number | C12503406 |
| Property Type | Single Family |
| Community Name | Bay Street Corridor |
| Community Features | Pets Allowed With Restrictions |
| Features | Balcony, Carpet Free |
| Parking Space Total | 1 |
Building
| Bathroom Total | 2 |
| Bedrooms Above Ground | 2 |
| Bedrooms Below Ground | 1 |
| Bedrooms Total | 3 |
| Amenities | Security/concierge, Exercise Centre, Party Room, Sauna, Storage - Locker |
| Appliances | Blinds, Dishwasher, Dryer, Microwave, Oven, Stove, Washer, Refrigerator |
| Basement Type | None |
| Cooling Type | Central Air Conditioning |
| Exterior Finish | Concrete |
| Flooring Type | Laminate |
| Heating Fuel | Electric, Natural Gas |
| Heating Type | Heat Pump, Not Known |
| Size Interior | 800 - 899 Ft2 |
| Type | Apartment |
Parking
| Underground | |
| Garage |
Land
| Acreage | No |
Rooms
| Level | Type | Length | Width | Dimensions |
|---|---|---|---|---|
| Main Level | Kitchen | 3.53 m | 2.26 m | 3.53 m x 2.26 m |
| Main Level | Dining Room | 3.53 m | 2.26 m | 3.53 m x 2.26 m |
| Main Level | Den | 2.39 m | 1.4 m | 2.39 m x 1.4 m |
| Main Level | Primary Bedroom | 4.39 m | 3.35 m | 4.39 m x 3.35 m |
| Main Level | Bedroom 2 | 3.05 m | 2.74 m | 3.05 m x 2.74 m |
Contact Us
Contact us for more information
Yonge Zhou
Broker
www.theelite3team.com/
1660 North Service Rd E #103
Oakville, Ontario L6H 7G3
(905) 281-2888
(905) 281-2880


