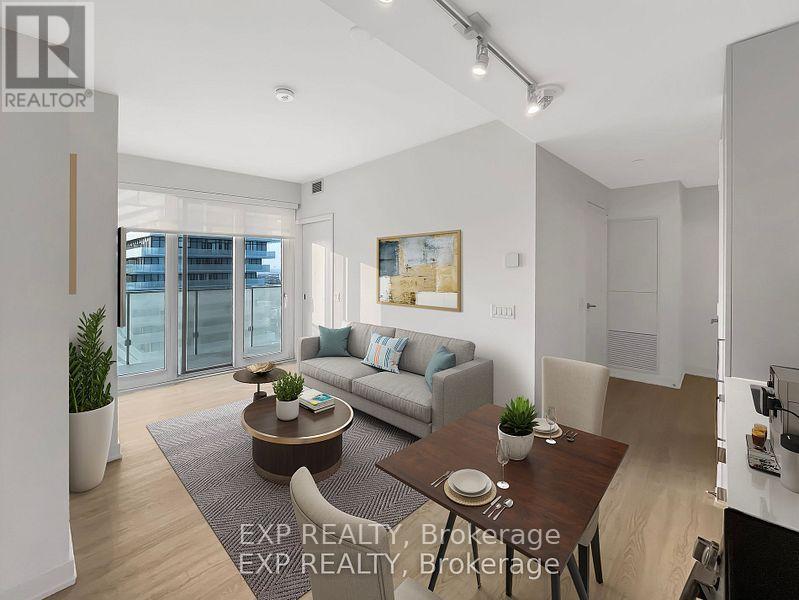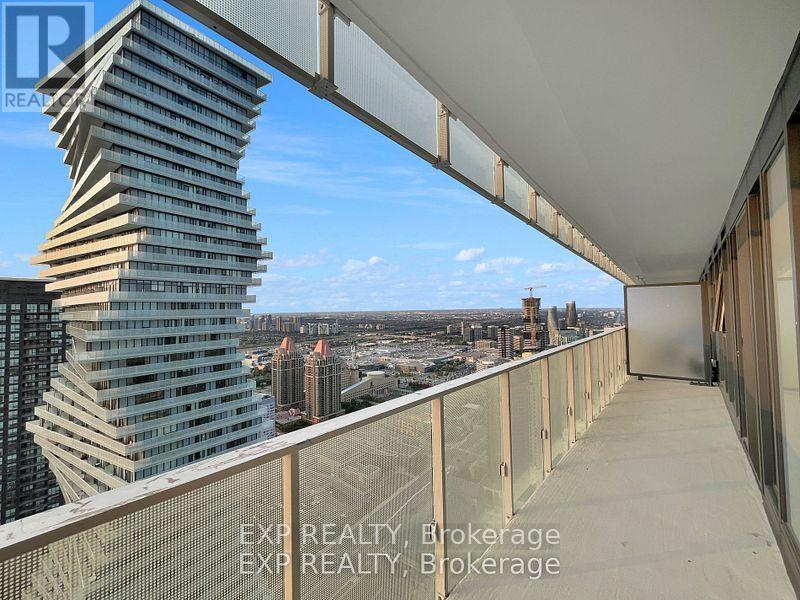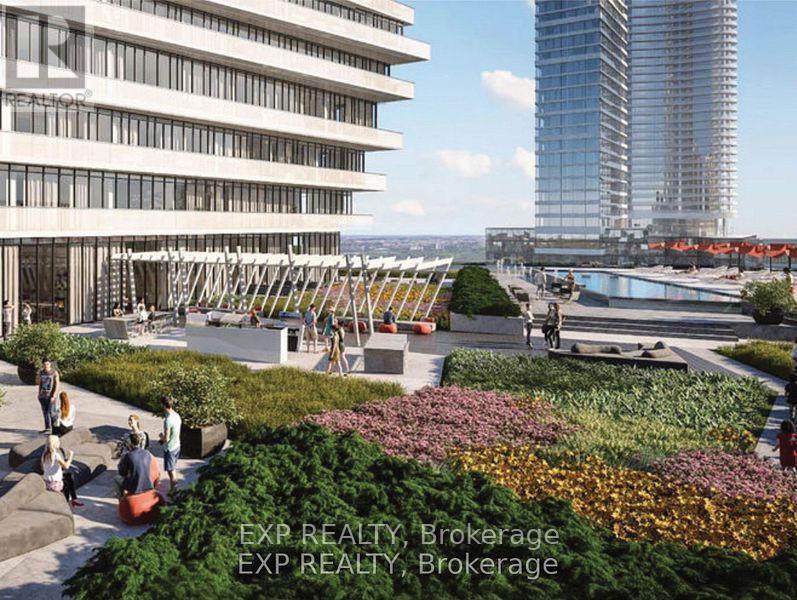4701 - 3883 Quartz Road Mississauga, Ontario L5B 0M4
$2,699 Monthly
Welcome to M City2, a brand new and luxurious condo offering an exquisite 2-bedroom, 2-bathroom unit witha spacious lifestyle in the heart of Mississauga! This stunning residence boasts an open-concept designencompassing the kitchen, living, and dining areas, all leading to a large balcony with wrap-around views.From the 47th floor, enjoy breathtaking vistas of the city and mesmerizing sunsets every evening.Indulge in the 5-star amenities of this building and take advantage of its unbeatable location. Everythingyou need is within walking distance: Square One Mall, GO Transit Terminal, Celebration Square, parks, T&T,groceries, restaurants, public transit terminal, Sheridan College, Living Arts Centre, movie theater,future LRT, schools, YMCA, library, and more!This condo is not an assignment sale but rather a unique opportunity to be the first to live in thisextraordinary unit at M City2. Embrace luxury and urban living at its finest! **EXTRAS** Stove, Microwave, Fridge, Washer & Dryer (id:24801)
Property Details
| MLS® Number | W11939789 |
| Property Type | Single Family |
| Community Name | City Centre |
| Amenities Near By | Public Transit, Park, Schools |
| Community Features | Pet Restrictions, Community Centre, School Bus |
| Features | Balcony |
| Parking Space Total | 1 |
| View Type | City View |
Building
| Bathroom Total | 2 |
| Bedrooms Above Ground | 2 |
| Bedrooms Total | 2 |
| Amenities | Security/concierge, Exercise Centre, Party Room, Recreation Centre, Visitor Parking, Storage - Locker |
| Cooling Type | Central Air Conditioning |
| Exterior Finish | Concrete |
| Flooring Type | Laminate |
| Heating Fuel | Natural Gas |
| Heating Type | Forced Air |
| Size Interior | 800 - 899 Ft2 |
| Type | Apartment |
Parking
| Underground |
Land
| Acreage | No |
| Land Amenities | Public Transit, Park, Schools |
Rooms
| Level | Type | Length | Width | Dimensions |
|---|---|---|---|---|
| Main Level | Kitchen | 2.84 m | 5.58 m | 2.84 m x 5.58 m |
| Main Level | Living Room | 2.84 m | 5.58 m | 2.84 m x 5.58 m |
| Main Level | Dining Room | 2.84 m | 5.58 m | 2.84 m x 5.58 m |
| Main Level | Primary Bedroom | 2.87 m | 3.57 m | 2.87 m x 3.57 m |
| Main Level | Bedroom 2 | 2.44 m | 2.8 m | 2.44 m x 2.8 m |
| Main Level | Office | 1.83 m | 1.83 m | 1.83 m x 1.83 m |
Contact Us
Contact us for more information
Ellis Devedzic
Broker
www.ellisrealestate.ca/
4711 Yonge St Unit C 10/fl
Toronto, Ontario M2N 6K8
(866) 530-7737
(647) 849-3180



























