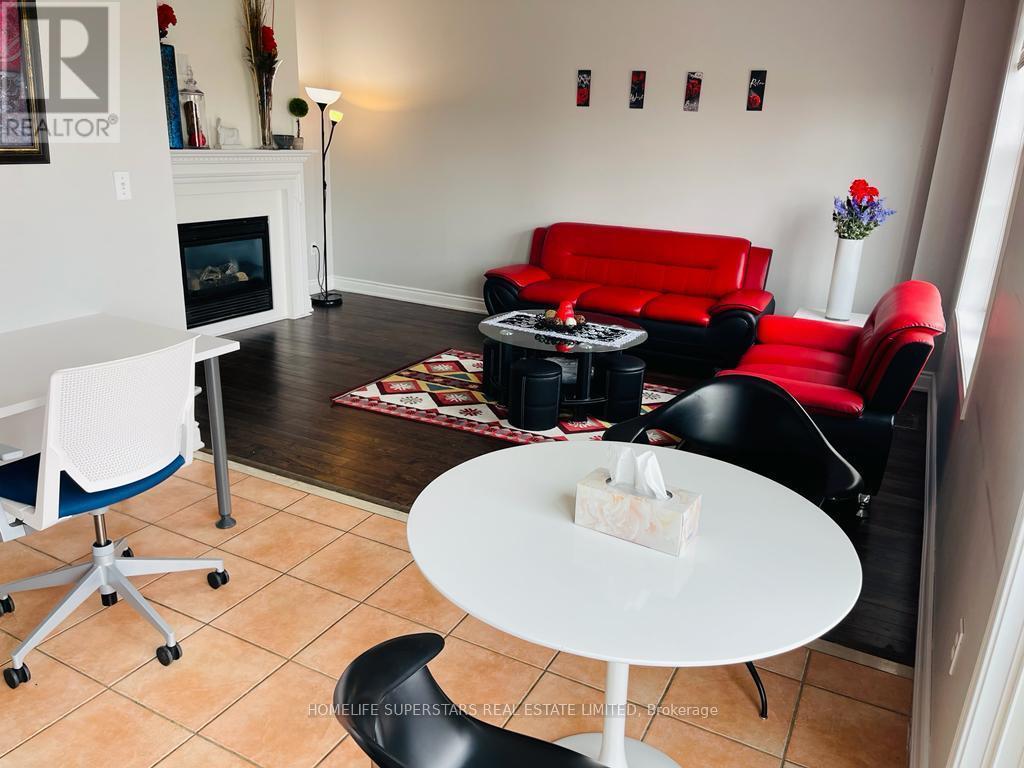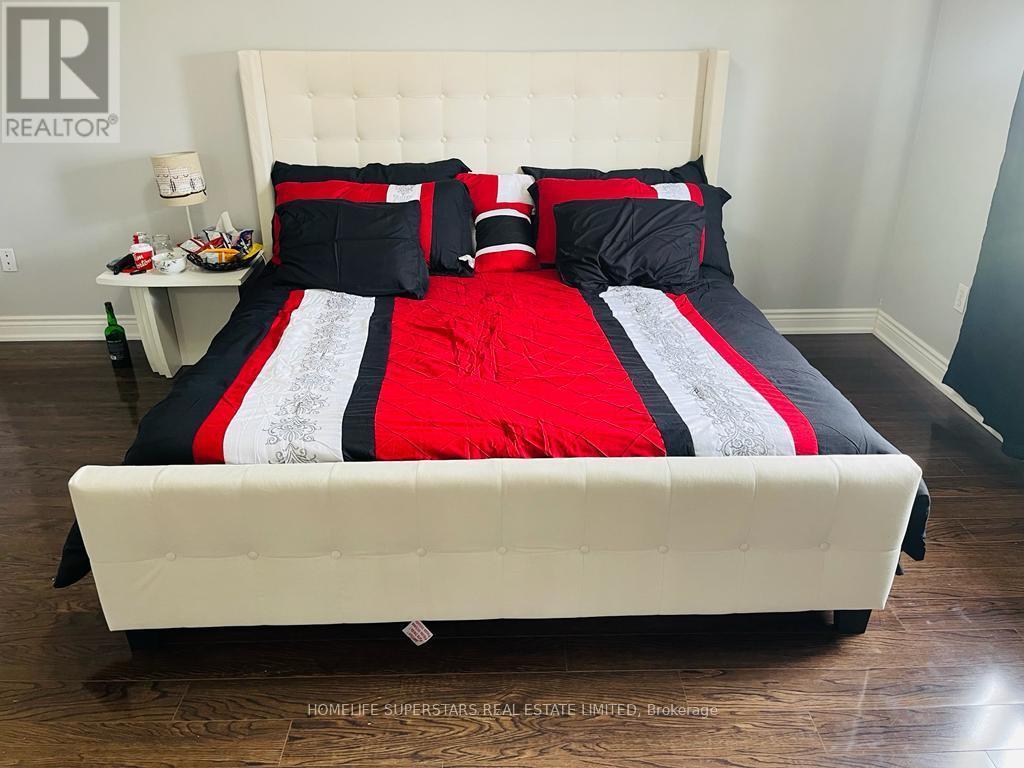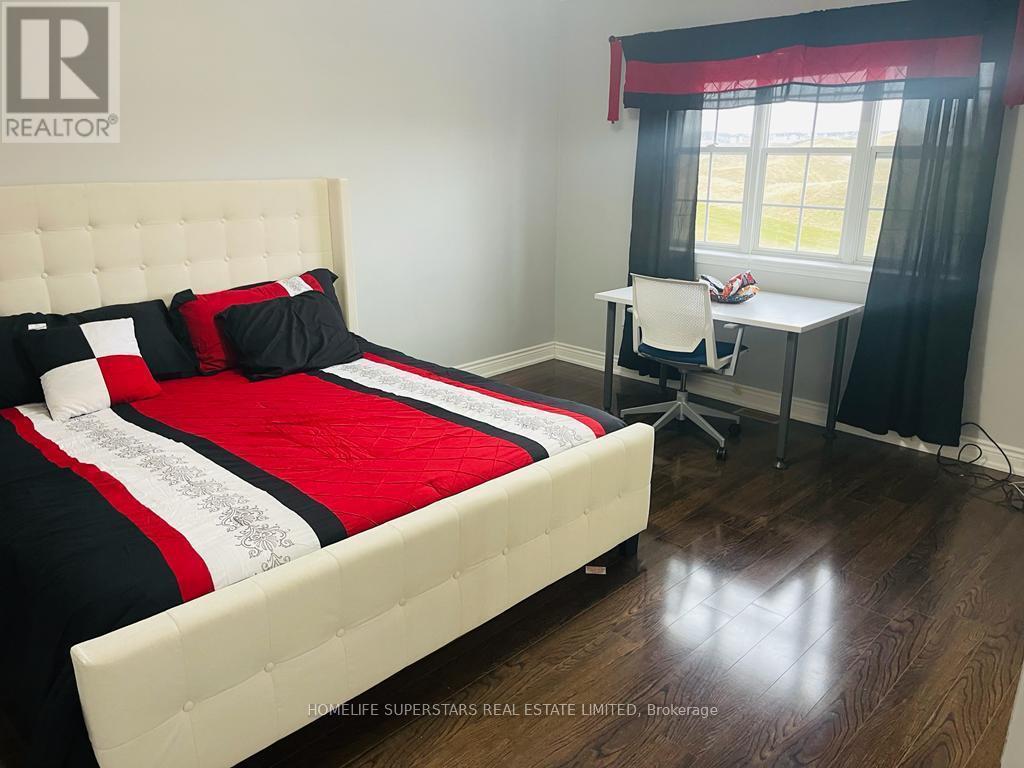47 Upper Highlands Drive Brampton, Ontario L6Z 4V9
$1,399,000
Backing On To Turnberry Golf Course !! 9 Ft High Ceiling In Main Floor, Sep Living, Dining & Family Room In Main Floor. Brand New Luxury Kitchen With Over Looking To Golf Course. Quartz, Backsplash, S/S Appliances. Brand New Stained Hardwood Staircase With Iron Spindles. Hardwood Floor In Main Level. Main Floor Laundry. 4 Good Size Bedroom, Master Bedroom Comes With 4 Pc Ensuite And Walk/In Closet. Few Min To Hwy 410, Steps To School & Conservation Area. **** EXTRAS **** Fridge S/S Stove S/S B/I Dishwasher. Clothes Washer & Dryer, All Light Fixtures, Central A/C, All Window Covering. (id:24801)
Property Details
| MLS® Number | W11937384 |
| Property Type | Single Family |
| Community Name | Heart Lake East |
| Parking Space Total | 4 |
Building
| Bathroom Total | 4 |
| Bedrooms Above Ground | 4 |
| Bedrooms Below Ground | 1 |
| Bedrooms Total | 5 |
| Basement Development | Finished |
| Basement Type | N/a (finished) |
| Construction Style Attachment | Detached |
| Cooling Type | Central Air Conditioning |
| Exterior Finish | Brick |
| Fireplace Present | Yes |
| Flooring Type | Laminate, Ceramic, Hardwood, Carpeted |
| Half Bath Total | 1 |
| Heating Fuel | Natural Gas |
| Heating Type | Forced Air |
| Stories Total | 2 |
| Size Interior | 2,000 - 2,500 Ft2 |
| Type | House |
| Utility Water | Municipal Water |
Parking
| Garage |
Land
| Acreage | No |
| Sewer | Sanitary Sewer |
| Size Depth | 82 Ft |
| Size Frontage | 41 Ft |
| Size Irregular | 41 X 82 Ft ; Backing To Golf Course |
| Size Total Text | 41 X 82 Ft ; Backing To Golf Course |
Rooms
| Level | Type | Length | Width | Dimensions |
|---|---|---|---|---|
| Second Level | Primary Bedroom | Measurements not available | ||
| Second Level | Bedroom 2 | Measurements not available | ||
| Second Level | Bedroom 3 | Measurements not available | ||
| Second Level | Bedroom 4 | Measurements not available | ||
| Basement | Recreational, Games Room | Measurements not available | ||
| Basement | Bedroom | Measurements not available | ||
| Basement | Bathroom | Measurements not available | ||
| Ground Level | Living Room | Measurements not available | ||
| Ground Level | Dining Room | Measurements not available | ||
| Ground Level | Family Room | Measurements not available | ||
| Ground Level | Kitchen | Measurements not available | ||
| Ground Level | Eating Area | Measurements not available |
Contact Us
Contact us for more information
Rick Malhi
Salesperson
(416) 740-4000
rickmalhi.com/
www.facebook.com/rickmalhirealestateagent
102-23 Westmore Drive
Toronto, Ontario M9V 3Y7
(416) 740-4000
(416) 740-8314
Deep Sandhu
Salesperson
102-23 Westmore Drive
Toronto, Ontario M9V 3Y7
(416) 740-4000
(416) 740-8314






















