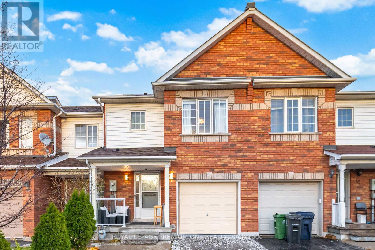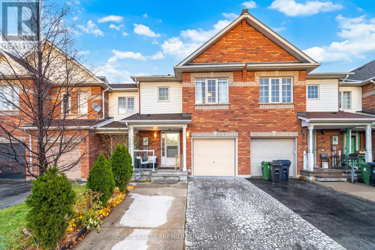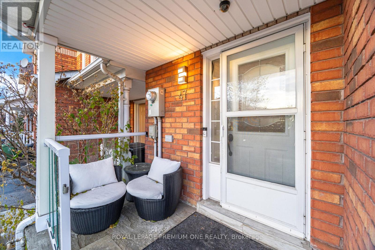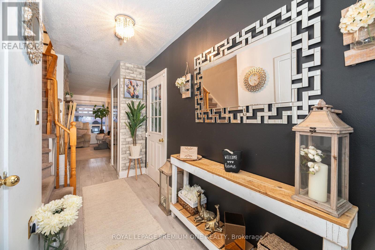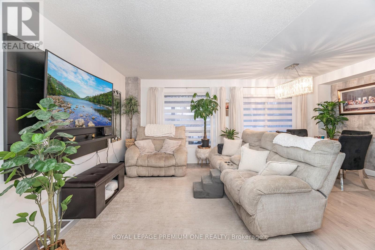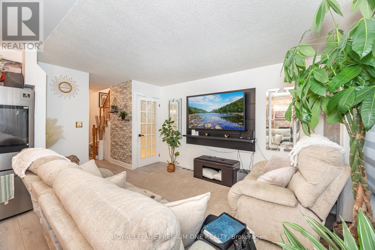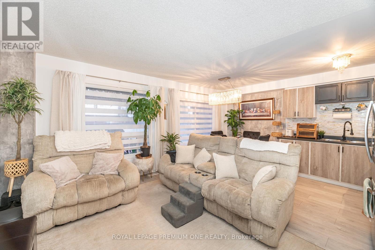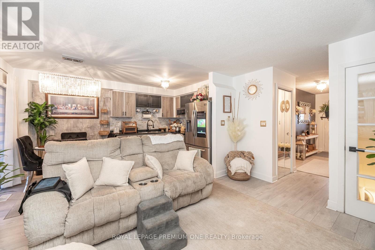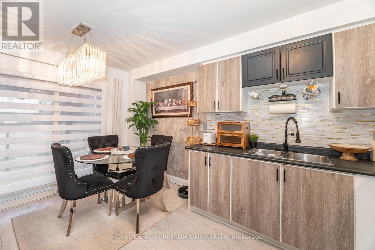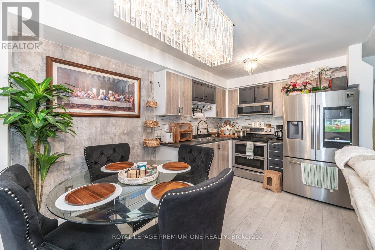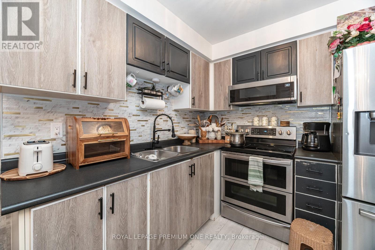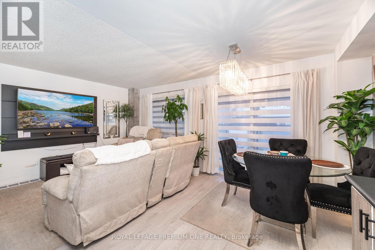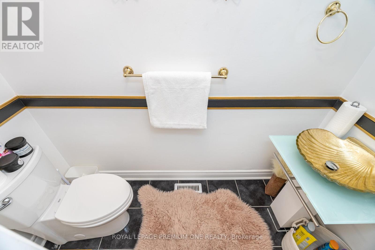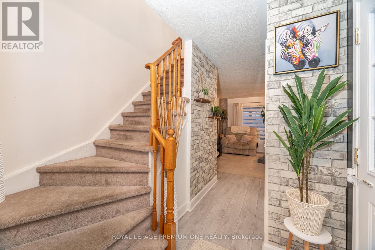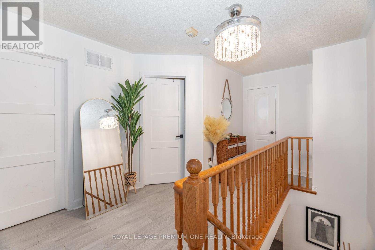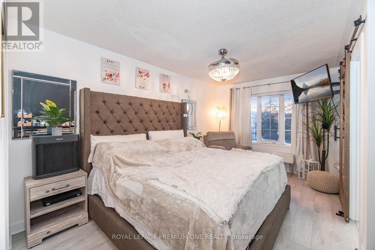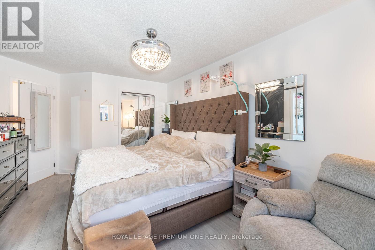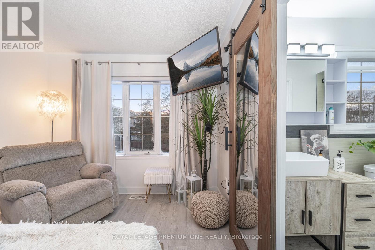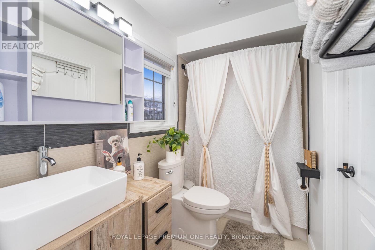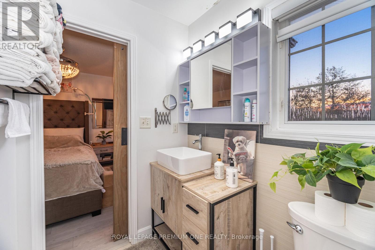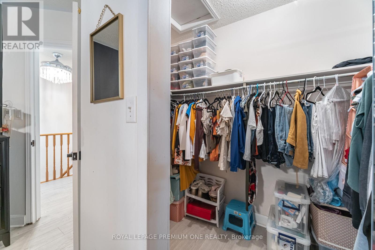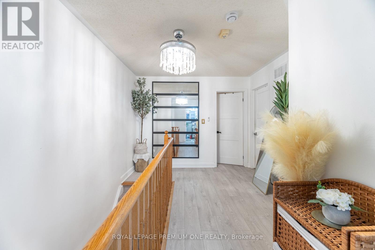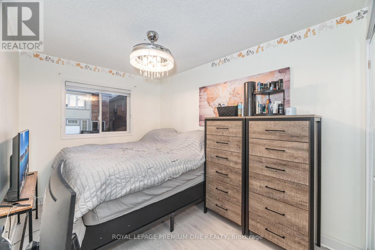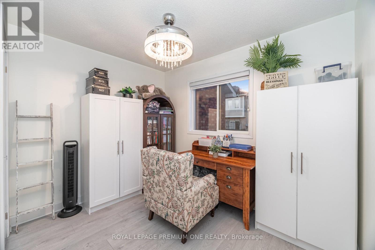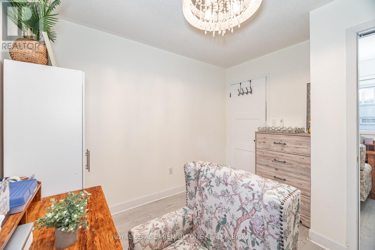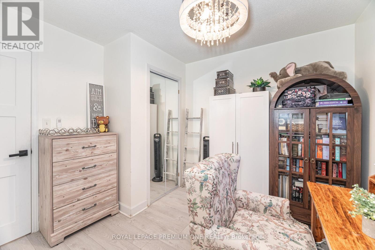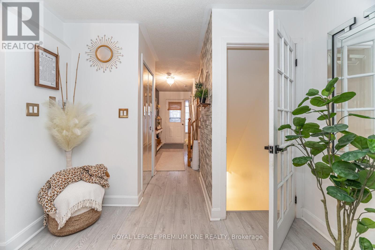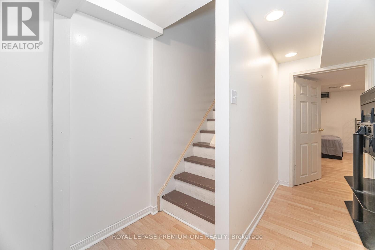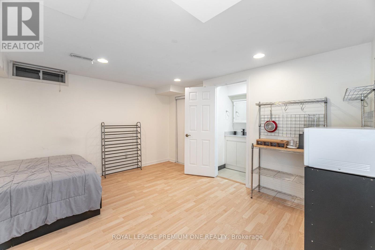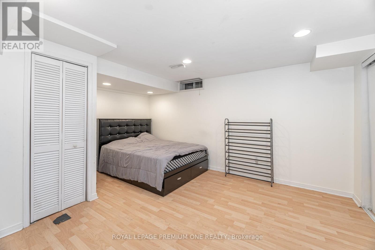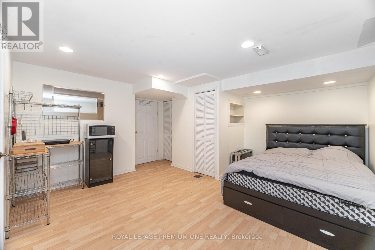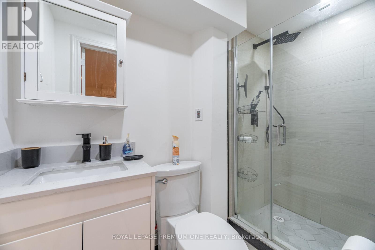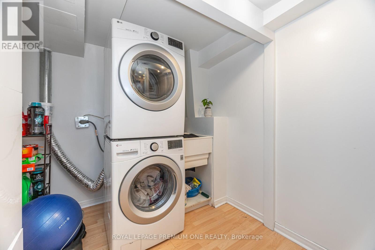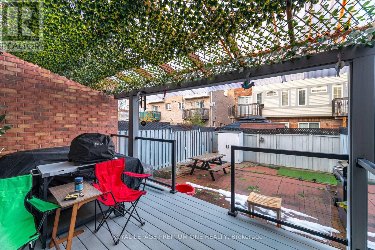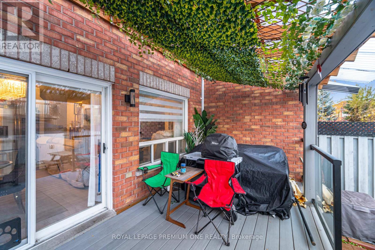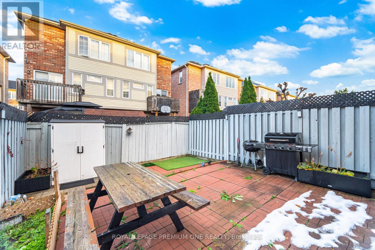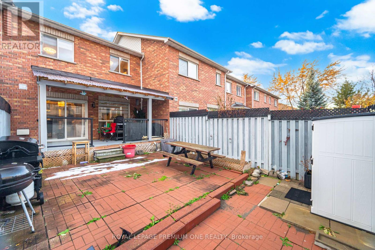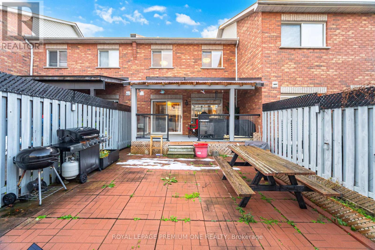47 Triple Crown Avenue Toronto, Ontario M9W 7E5
4 Bedroom
3 Bathroom
1,100 - 1,500 ft2
Central Air Conditioning
Forced Air
$888,888
Attention First time home buyers! This perfect freehold, 3-bedroom townhouse is just walking distance to Woodbine Shopping Centre, Woodbine Racetrack & Casino. Minutes away from Humber College and Etobicoke General Hospital. Brand New AC & Furnace, Plus Hot Water Tank. This lovely home is well maintained and contains a finished basement apartment. Ideal for extended family with brand new kitchenette and 3 pc. washroom. Open concept Main Floor with walk-out to Backyard. (id:24801)
Property Details
| MLS® Number | W12560514 |
| Property Type | Single Family |
| Community Name | West Humber-Clairville |
| Equipment Type | Water Heater |
| Parking Space Total | 3 |
| Rental Equipment Type | Water Heater |
Building
| Bathroom Total | 3 |
| Bedrooms Above Ground | 3 |
| Bedrooms Below Ground | 1 |
| Bedrooms Total | 4 |
| Appliances | Dryer, Stove, Washer, Refrigerator |
| Basement Development | Finished |
| Basement Type | Full (finished) |
| Construction Style Attachment | Attached |
| Cooling Type | Central Air Conditioning |
| Exterior Finish | Brick |
| Flooring Type | Ceramic, Hardwood, Laminate |
| Foundation Type | Concrete |
| Half Bath Total | 1 |
| Heating Fuel | Natural Gas |
| Heating Type | Forced Air |
| Stories Total | 2 |
| Size Interior | 1,100 - 1,500 Ft2 |
| Type | Row / Townhouse |
| Utility Water | Municipal Water |
Parking
| Garage |
Land
| Acreage | No |
| Sewer | Sanitary Sewer |
| Size Depth | 78 Ft ,8 In |
| Size Frontage | 19 Ft ,8 In |
| Size Irregular | 19.7 X 78.7 Ft |
| Size Total Text | 19.7 X 78.7 Ft |
Rooms
| Level | Type | Length | Width | Dimensions |
|---|---|---|---|---|
| Second Level | Primary Bedroom | 4.62 m | 3.41 m | 4.62 m x 3.41 m |
| Second Level | Bedroom 2 | 3.08 m | 3.03 m | 3.08 m x 3.03 m |
| Second Level | Bedroom 3 | 4.22 m | 2.53 m | 4.22 m x 2.53 m |
| Basement | Recreational, Games Room | 4.17 m | 3.5 m | 4.17 m x 3.5 m |
| Basement | Laundry Room | 4.17 m | 1.04 m | 4.17 m x 1.04 m |
| Basement | Other | 5.2 m | 2.31 m | 5.2 m x 2.31 m |
| Main Level | Foyer | 5.05 m | 1.48 m | 5.05 m x 1.48 m |
| Main Level | Living Room | 4.39 m | 2.97 m | 4.39 m x 2.97 m |
| Main Level | Kitchen | 4.03 m | 2.53 m | 4.03 m x 2.53 m |
Contact Us
Contact us for more information
Daniela Piotti
Salesperson
Royal LePage Premium One Realty
595 Cityview Blvd Unit 3
Vaughan, Ontario L4H 3M7
595 Cityview Blvd Unit 3
Vaughan, Ontario L4H 3M7
(416) 410-9111
(905) 532-0355
HTTP://www.royallepagepremiumone.com


