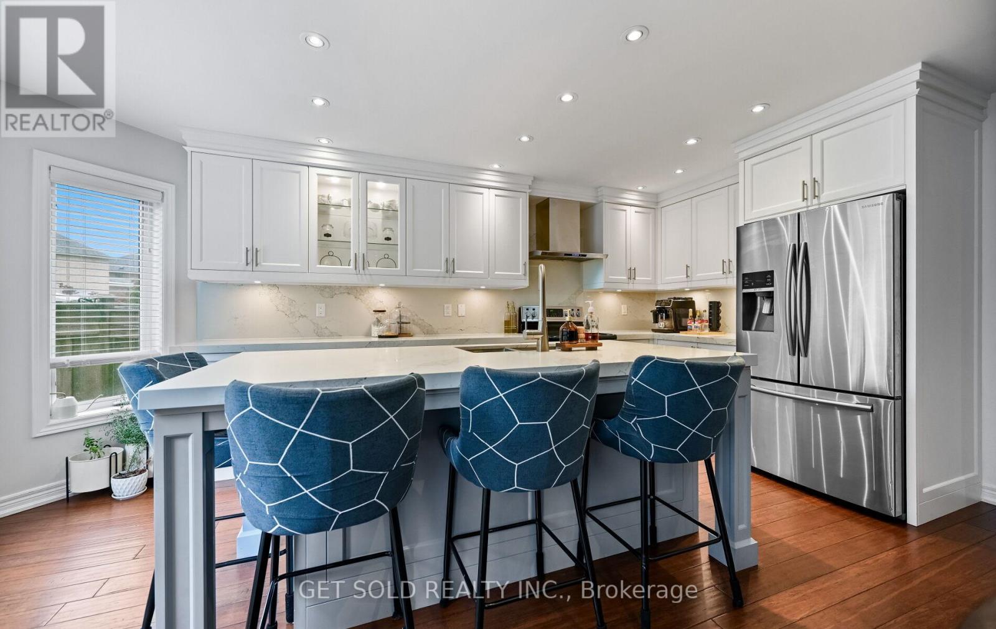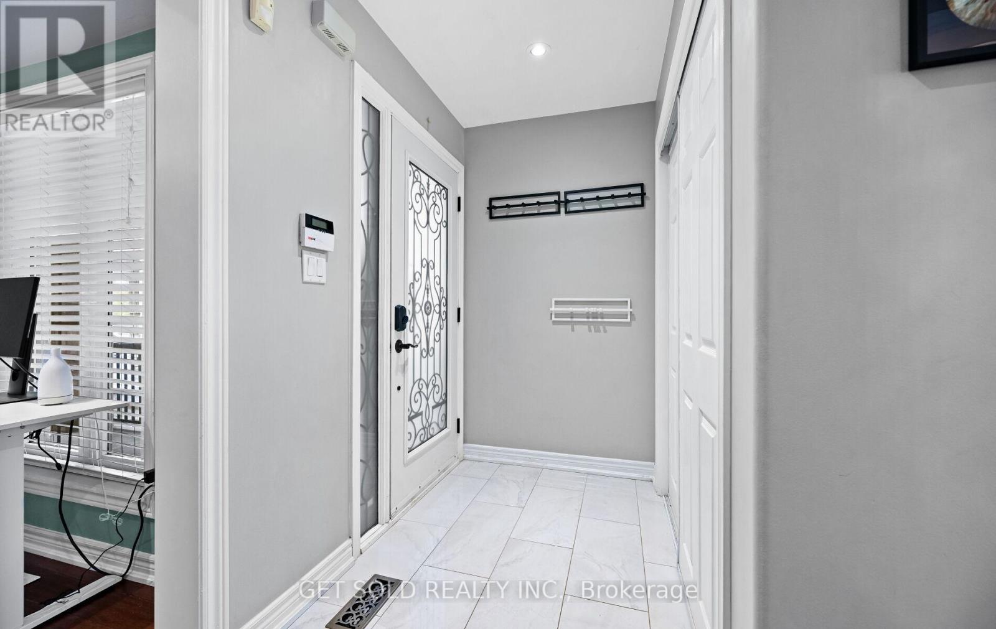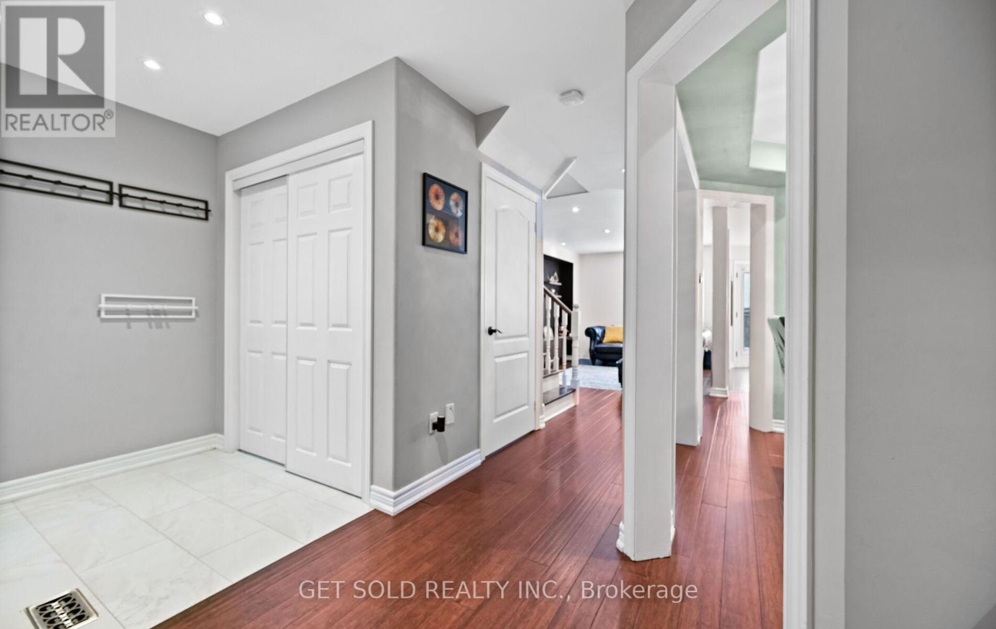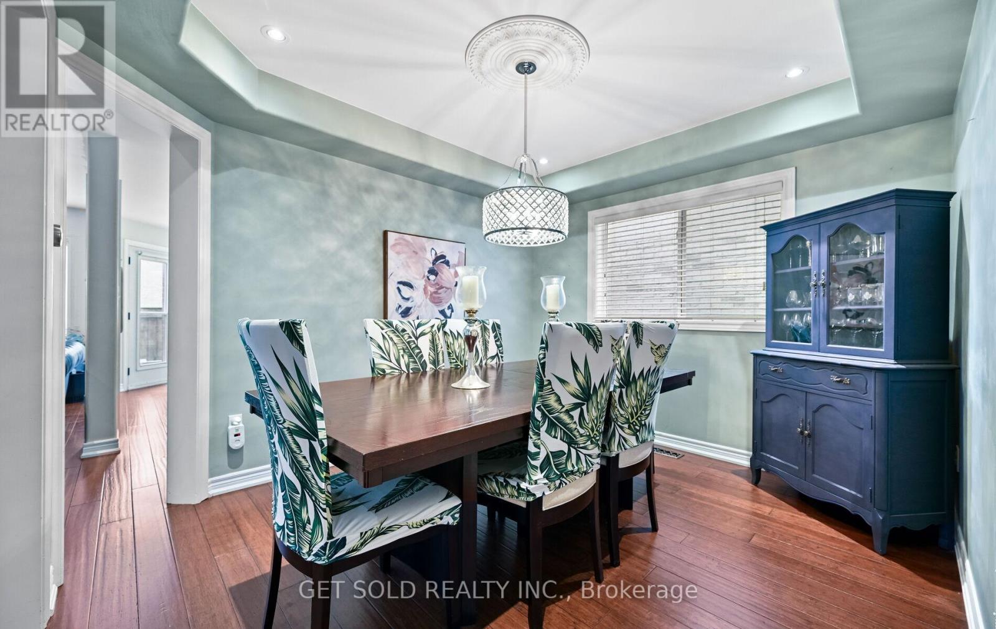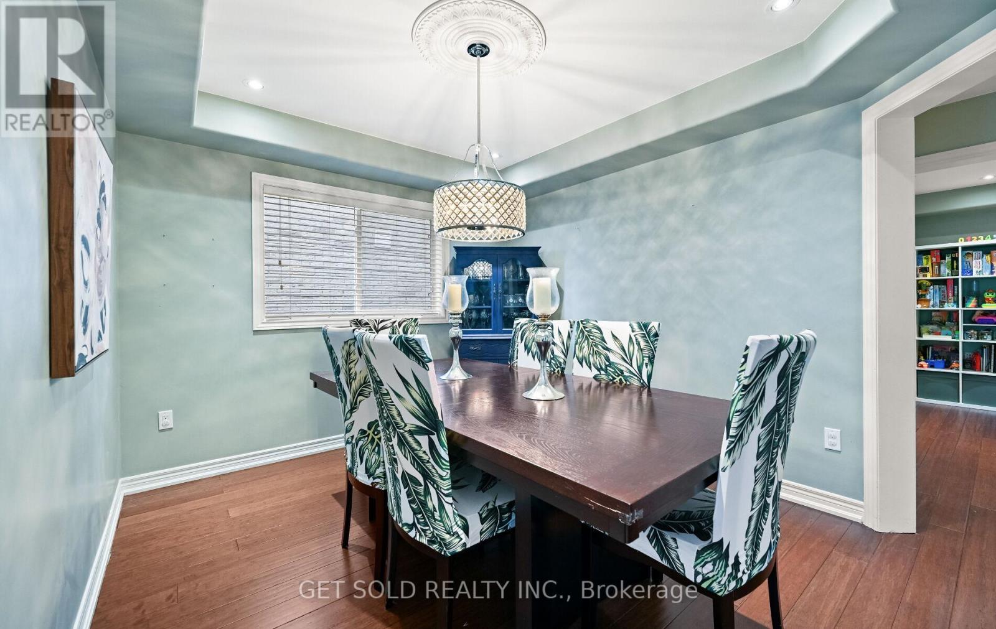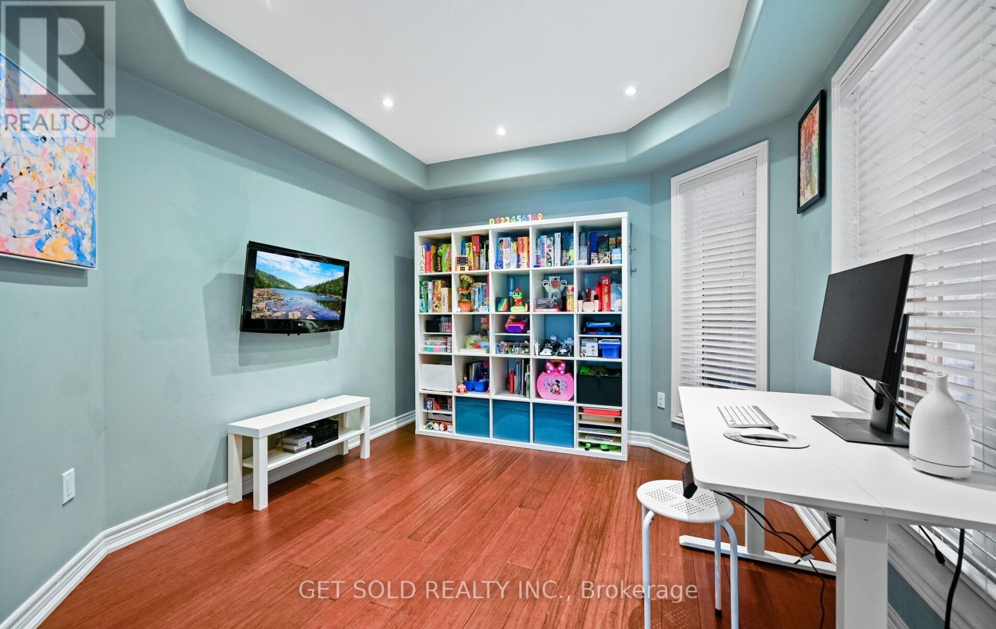47 Trailview Lane Caledon, Ontario L7E 2W1
$1,189,868
Welcome to 47 Trailview Lane, a move-in ready, fully renovated detached home in the heart of Bolton. This property offers everything a family could ask for, with 4 bedrooms and thoughtfully designed living spaces throughout. The main floor features a bright and inviting layout with a stylishly updated kitchen as its centerpiece. Designed for both everyday living and entertaining, the kitchen boasts a large center island, abundant cabinetry for storage, and modern finishes that blend function with elegance. The main floor also includes a convenient powder room, main floor laundry with walkout access to the double car garage, and open living and dining areas filled with natural light. Upstairs, the primary suite is a true retreat with a walk-in closet and an updated luxurious 5-piece ensuite bathroom featuring a large glass walk-in shower. Three additional bedrooms share a sleek and modern 4-piece bathroom, providing comfort and convenience for the whole family. The finished basement extends the living space even further and includes its own 2 pc washroom with the rough-in for a shower. This beautiful turn-key home combines modern upgrades with practical features, making it the perfect choice in one of Boltons most desirable neighbourhoods. (id:24801)
Property Details
| MLS® Number | W12426698 |
| Property Type | Single Family |
| Community Name | Bolton West |
| Equipment Type | Water Heater |
| Features | Carpet Free |
| Parking Space Total | 6 |
| Rental Equipment Type | Water Heater |
Building
| Bathroom Total | 4 |
| Bedrooms Above Ground | 4 |
| Bedrooms Total | 4 |
| Appliances | All, Window Coverings |
| Basement Development | Finished |
| Basement Type | N/a (finished) |
| Construction Style Attachment | Detached |
| Cooling Type | Central Air Conditioning |
| Exterior Finish | Brick |
| Flooring Type | Hardwood, Tile, Parquet |
| Foundation Type | Unknown |
| Half Bath Total | 2 |
| Heating Fuel | Natural Gas |
| Heating Type | Forced Air |
| Stories Total | 2 |
| Size Interior | 2,000 - 2,500 Ft2 |
| Type | House |
| Utility Water | Municipal Water |
Parking
| Attached Garage | |
| Garage |
Land
| Acreage | No |
| Sewer | Sanitary Sewer |
| Size Depth | 109 Ft ,10 In |
| Size Frontage | 30 Ft |
| Size Irregular | 30 X 109.9 Ft |
| Size Total Text | 30 X 109.9 Ft |
Rooms
| Level | Type | Length | Width | Dimensions |
|---|---|---|---|---|
| Second Level | Primary Bedroom | 6.71 m | 5.4 m | 6.71 m x 5.4 m |
| Second Level | Bedroom 2 | 4.18 m | 4.97 m | 4.18 m x 4.97 m |
| Second Level | Bedroom 3 | 4.61 m | 2.47 m | 4.61 m x 2.47 m |
| Second Level | Bedroom 4 | 2.78 m | 2.45 m | 2.78 m x 2.45 m |
| Main Level | Kitchen | 8.1 m | 10.99 m | 8.1 m x 10.99 m |
| Main Level | Family Room | 4.27 m | 3.26 m | 4.27 m x 3.26 m |
| Main Level | Dining Room | 3.54 m | 2.78 m | 3.54 m x 2.78 m |
| Main Level | Living Room | 2.78 m | 3.08 m | 2.78 m x 3.08 m |
| Main Level | Laundry Room | 1.92 m | 1.86 m | 1.92 m x 1.86 m |
https://www.realtor.ca/real-estate/28913338/47-trailview-lane-caledon-bolton-west-bolton-west
Contact Us
Contact us for more information
Michael Samrah
Broker of Record
www.getsold.ca/
www.facebook.com/Getsold.ca/
24 Ronson Drive Unit 3
Toronto, Ontario M9W 1B4
(416) 901-7653
www.getsoldrealty.ca/


