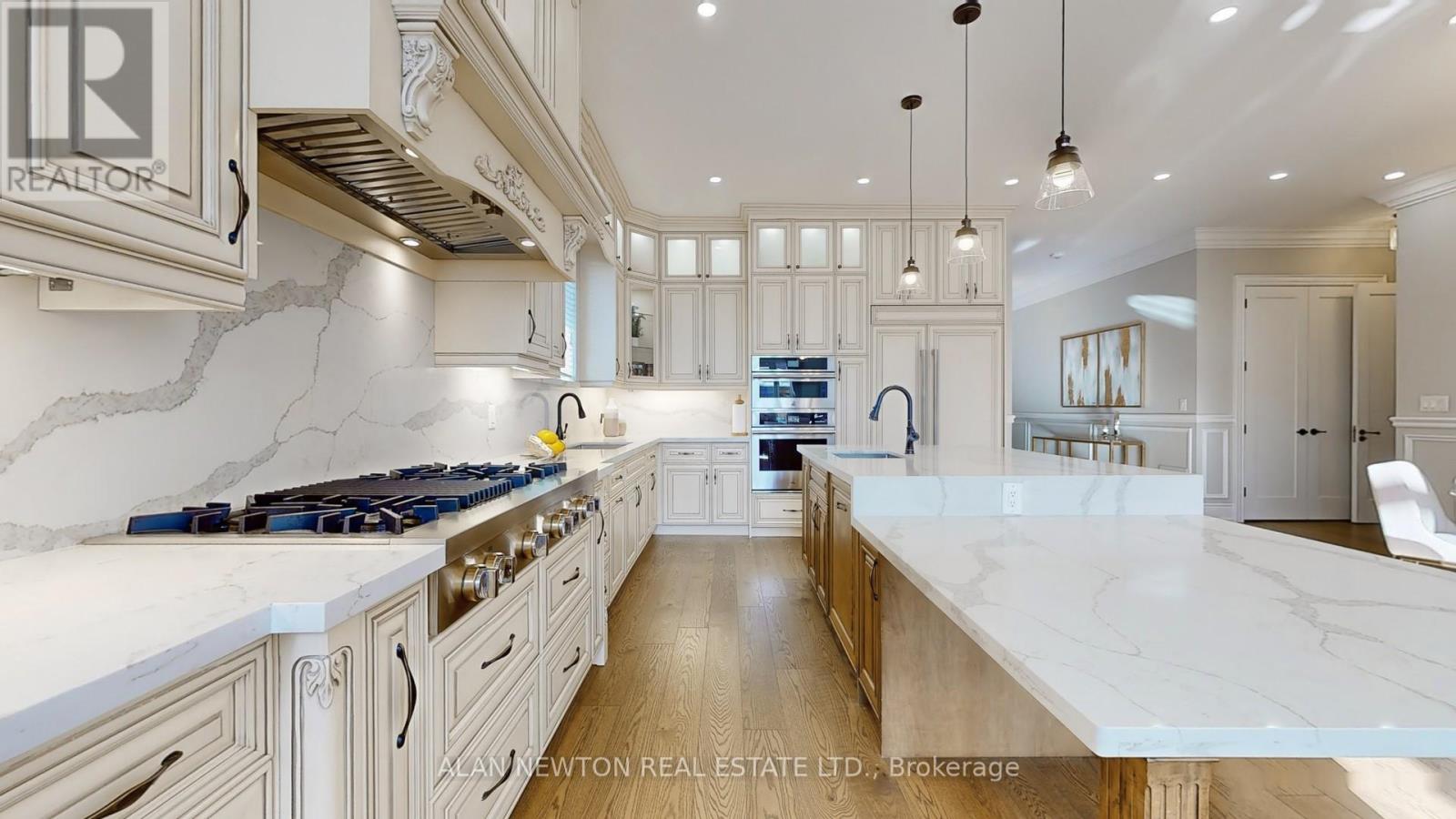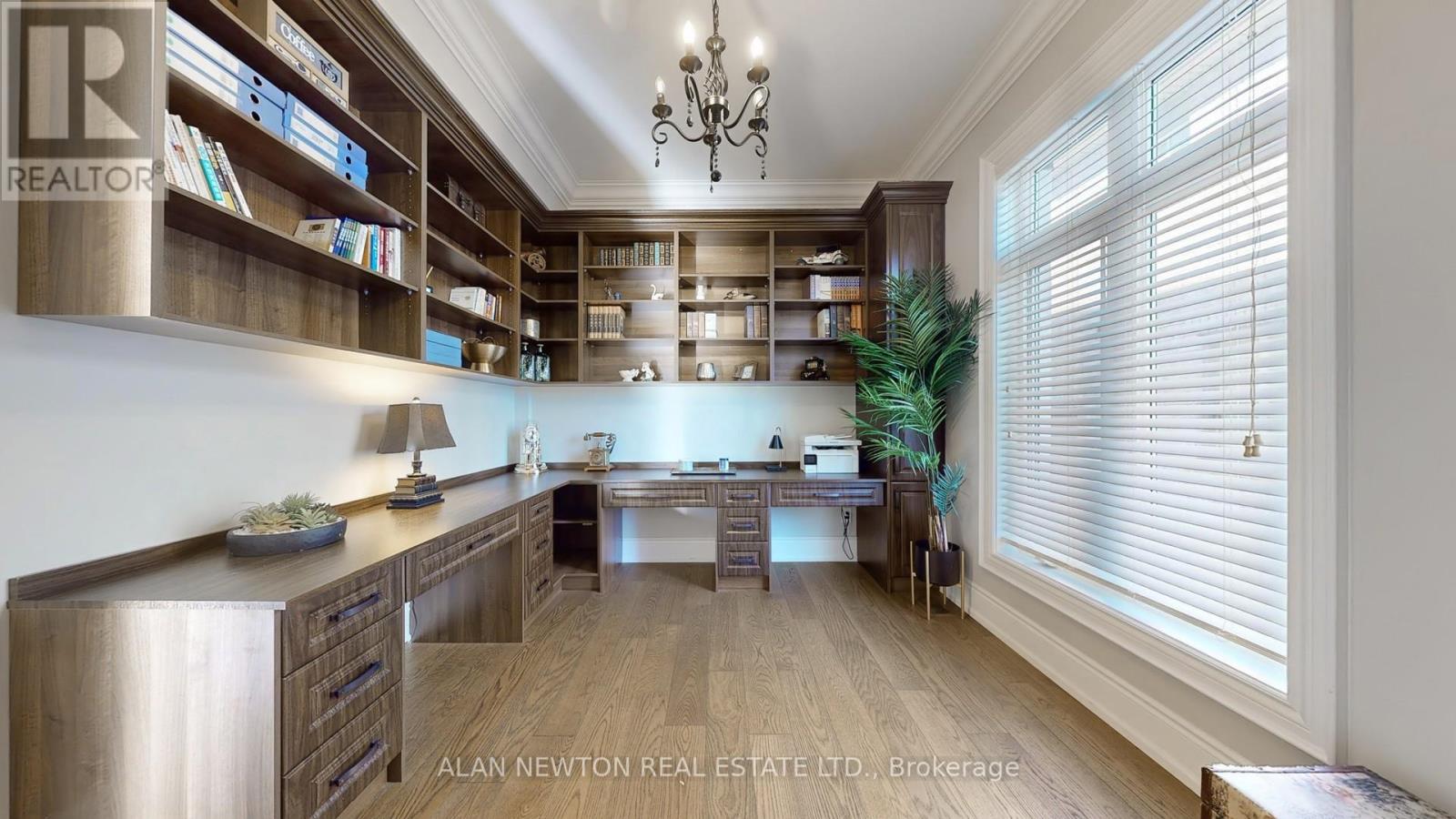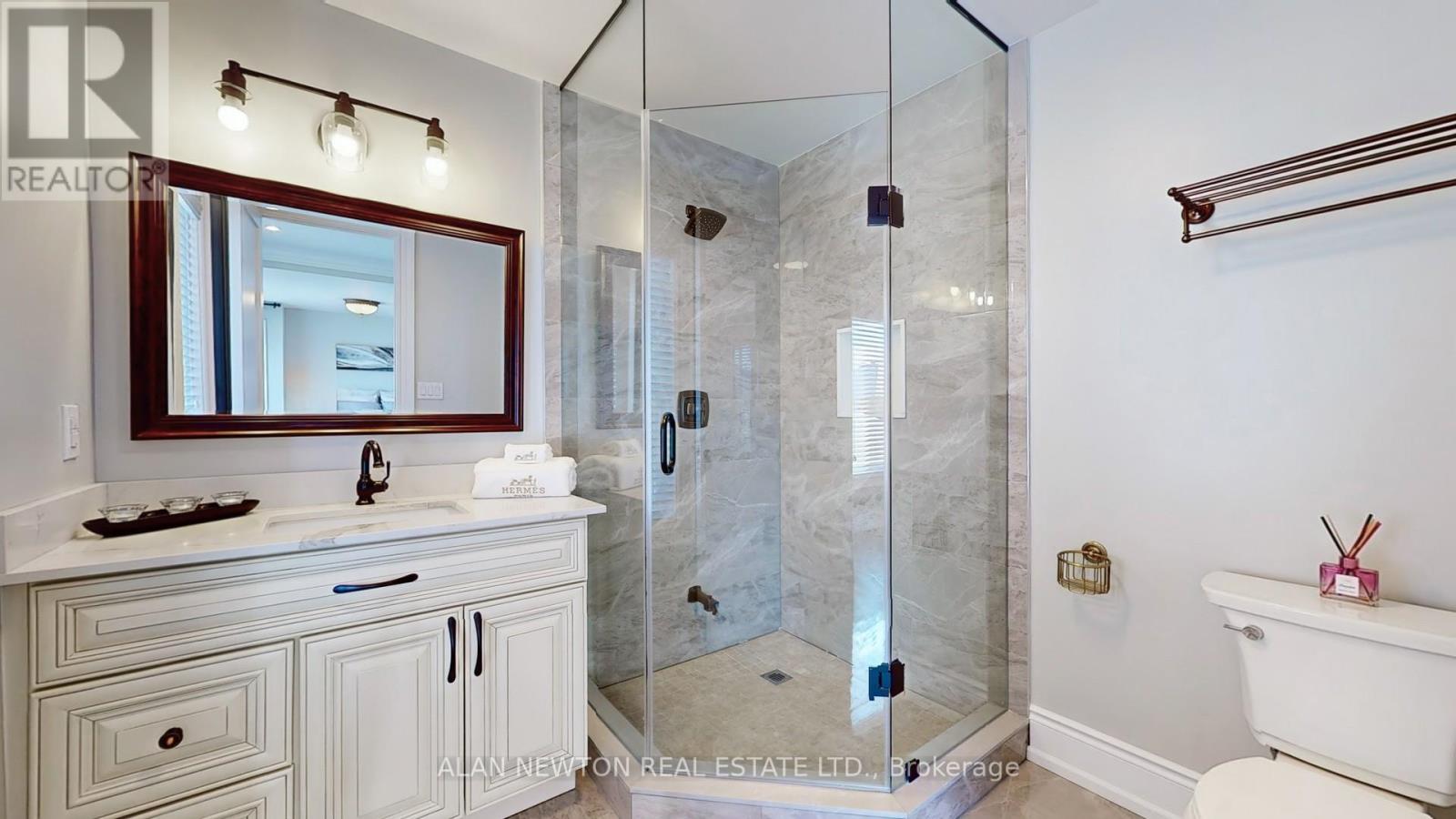47 River Bend Road Markham, Ontario L3R 1K6
$3,848,000
STUNNING CUSTOM BUILT MASTERPIECE IN 'PRIME UNIONVILLE'!~ OVER 8000 SQ.FT. OF LUXURY LIVING * 8+2 BEDROOMS, 10 WASHROOMS!~ SOARING 10 FEET CEILINGS & GRAND *20 FEET HIGH * CATHDERAL GREAT ROOM!~ QUALITY MATERIALS+ WORKMANSHIP!~ LARGE BEDROOMS +2ND FLOOR FAMILY RM RETREAT! IN-LAW SUITE CAPABILITY!~ * MAIN FLOOR BEDROOMS* !~ 2ND FULL KITCHEN IN BASEMENT+3 KITCHETTES + 3 LAUNDRY ROOMS!~ INTERLOCKED DRIVE/SIDE+BACKYARD! MARKVILLE HIGH SCHOOL ZONE*, CLOSE TO MARKVILLE MALL, CLOSE TO 407 ETR, UNIONVILLE GO STATION, T&T SUPERMARKET, WALKING TRAILS NEAR MILNE DAM CONSERVATION PARK (id:24801)
Property Details
| MLS® Number | N11952566 |
| Property Type | Single Family |
| Community Name | Village Green-South Unionville |
| Features | Guest Suite, In-law Suite |
| Parking Space Total | 6 |
Building
| Bathroom Total | 10 |
| Bedrooms Above Ground | 8 |
| Bedrooms Below Ground | 4 |
| Bedrooms Total | 12 |
| Basement Development | Finished |
| Basement Features | Separate Entrance |
| Basement Type | N/a (finished) |
| Construction Style Attachment | Detached |
| Cooling Type | Central Air Conditioning |
| Exterior Finish | Brick, Stucco |
| Fireplace Present | Yes |
| Flooring Type | Hardwood |
| Foundation Type | Poured Concrete |
| Heating Fuel | Natural Gas |
| Heating Type | Forced Air |
| Stories Total | 2 |
| Size Interior | 5,000 - 100,000 Ft2 |
| Type | House |
| Utility Water | Municipal Water |
Parking
| Garage |
Land
| Acreage | No |
| Sewer | Sanitary Sewer |
| Size Depth | 130 Ft ,10 In |
| Size Frontage | 54 Ft ,1 In |
| Size Irregular | 54.1 X 130.9 Ft |
| Size Total Text | 54.1 X 130.9 Ft |
Rooms
| Level | Type | Length | Width | Dimensions |
|---|---|---|---|---|
| Second Level | Bedroom 3 | 6.14 m | 4.61 m | 6.14 m x 4.61 m |
| Second Level | Bedroom 4 | 5.83 m | 5.55 m | 5.83 m x 5.55 m |
| Second Level | Family Room | 4 m | 3.75 m | 4 m x 3.75 m |
| Second Level | Primary Bedroom | 6.73 m | 3.94 m | 6.73 m x 3.94 m |
| Second Level | Bedroom 2 | 7.01 m | 4.61 m | 7.01 m x 4.61 m |
| Main Level | Living Room | 6.72 m | 3.37 m | 6.72 m x 3.37 m |
| Main Level | Dining Room | 6.72 m | 3.37 m | 6.72 m x 3.37 m |
| Main Level | Great Room | 5.4 m | 3.95 m | 5.4 m x 3.95 m |
| Main Level | Kitchen | 6.56 m | 3.62 m | 6.56 m x 3.62 m |
| Main Level | Bedroom | 4.34 m | 3.28 m | 4.34 m x 3.28 m |
| Main Level | Bedroom | 5.62 m | 3.13 m | 5.62 m x 3.13 m |
| Main Level | Office | 3.96 m | 3.75 m | 3.96 m x 3.75 m |
Contact Us
Contact us for more information
Roland Kogan
Broker
www.luxurybroker.ca
370 Steeles Ave.w.ste.103
Thornhill, Ontario L4J 6X1
(905) 764-7200
(905) 764-2518
Lily Li
Salesperson
11685 Yonge St Unit B-106
Richmond Hill, Ontario L4E 0K7
(905) 770-5766
www.kwempowered.com/










































