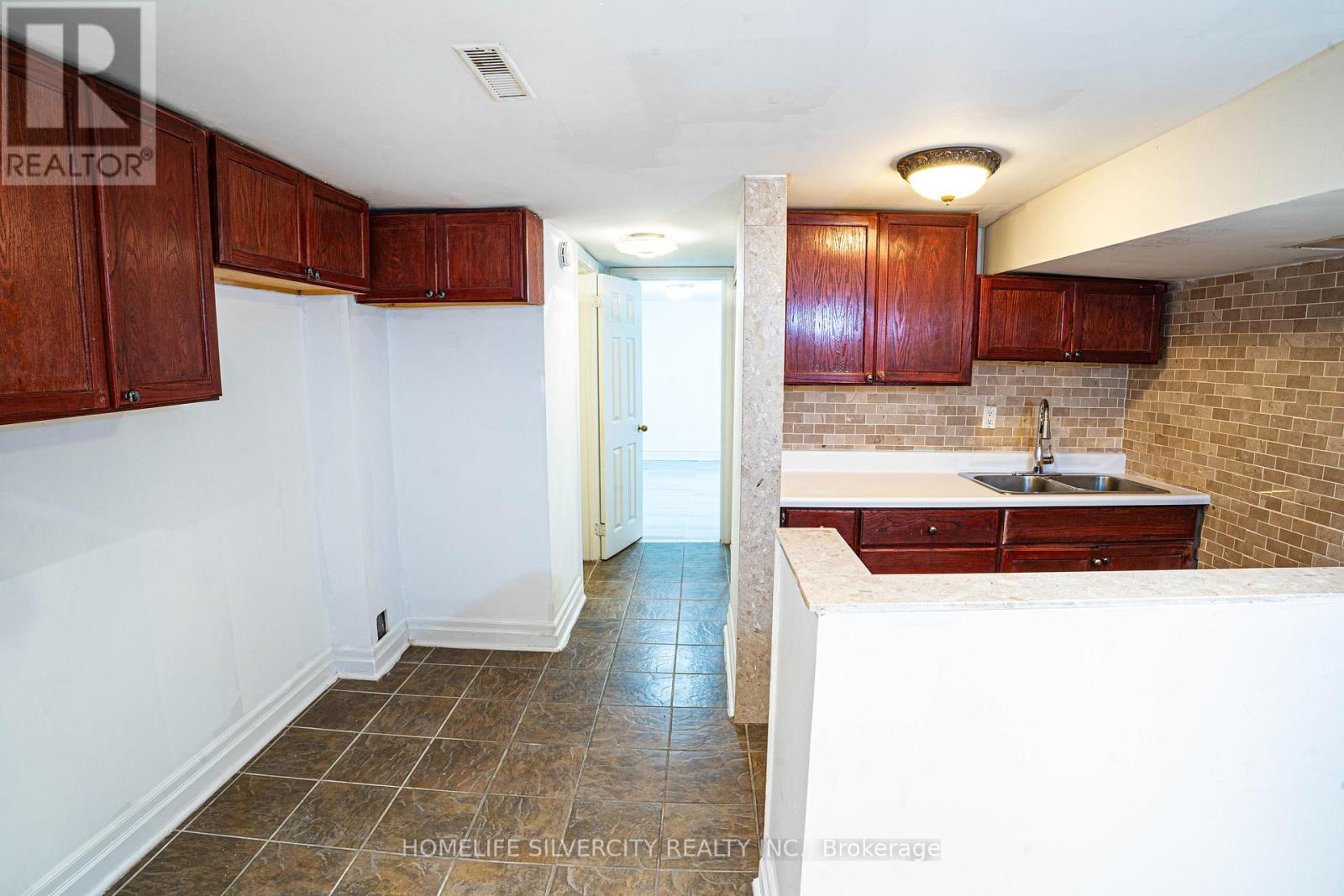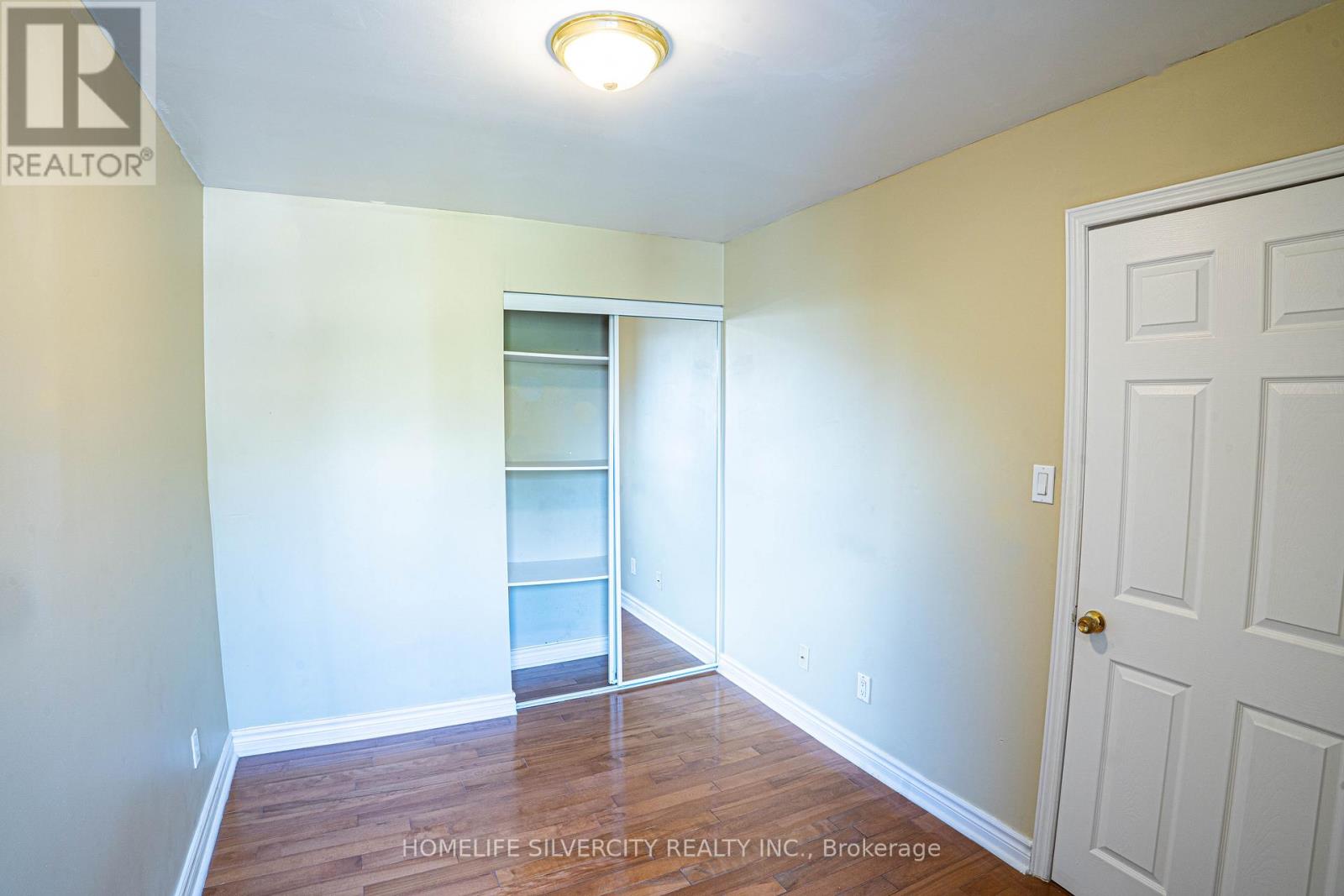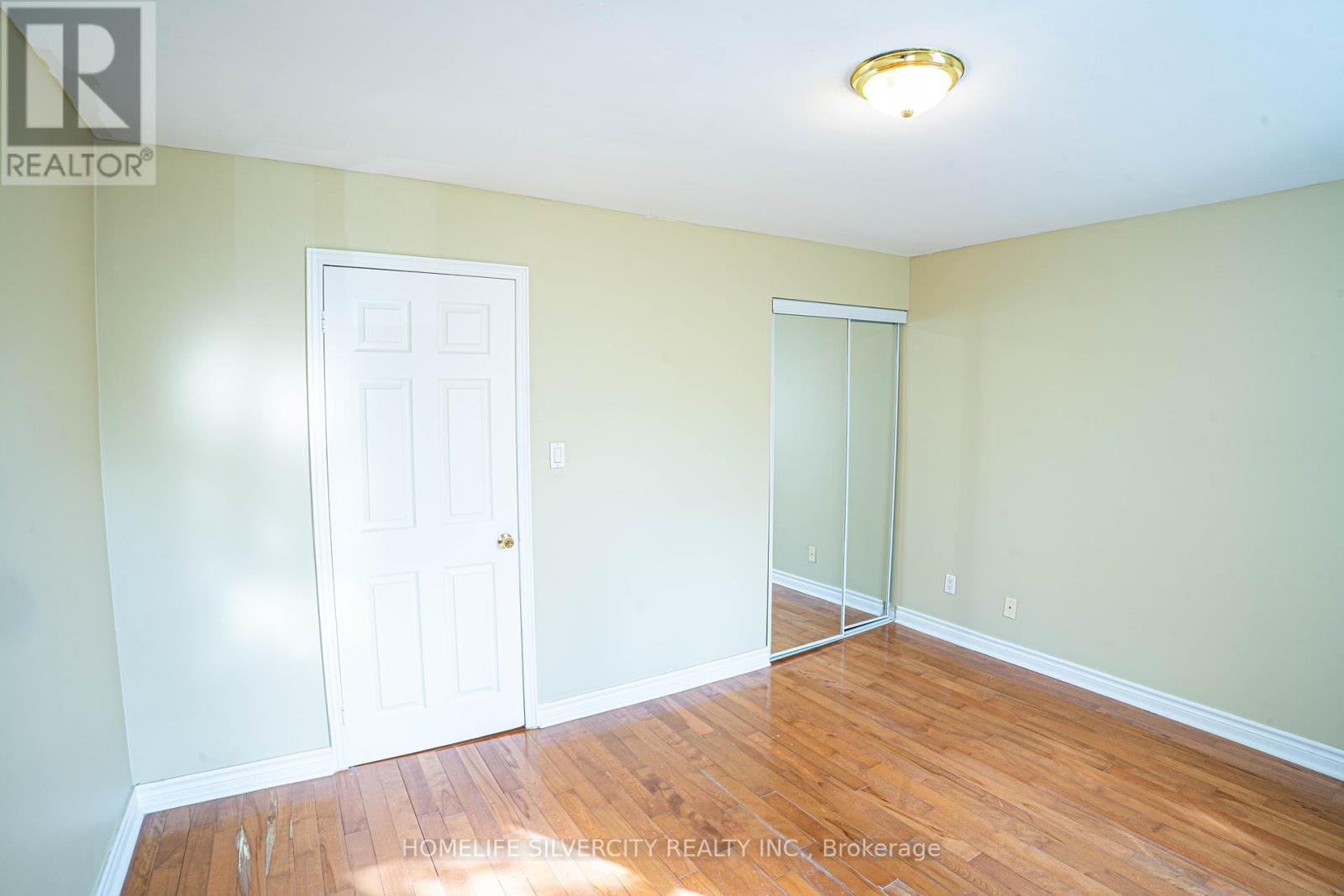47 Osler Street Toronto, Ontario M6P 4A1
$1,349,000
WELCOME TO 47 OSLER ST. THIS NEWLY UPGRADED SEMI SHOWS LIKE A DETACHED. $$$ SPENT ON UPGRADES! NEW GATE, TILED ENTRANCE, NEW FLOORS, NEW PAINT, NEW STUCCO, NEW PRIVATE PATIO FOR COMFORTABLE ENTERTAINING. CREATE YOUR OWN OASIS IN THE HEART OF THE CITY, WITH ENOUGH LAND SPACE FOR FRONT AND BACKYARD GARDEN. HARDWOOD FLOORS THROUGHOUT. BASEMENT APT IS IDEAL FOR IN-LAW OR LIVE AND ENJOY INCOME FROM THE PRIVATE APARTMENT. FINISHED BASEMENT INCLUDES, WASHROOM, BEDROOM, OPEN CONCEPT LIVING/DINING, ENSUITE LAUNDRY AND SEPARATE ENTRANCE. THIS HOME IS THE STAR ON THE BLOCK! MOVE IN AND MAKE IT YOURS! **** EXTRAS **** ENCLOSED BACKYARD DECK, GREAT FOR ENTERTAINING. DETACHED GARAGE, SELF CLOSE FRONT GATE. (id:24801)
Property Details
| MLS® Number | W9393242 |
| Property Type | Single Family |
| Community Name | Junction Area |
| AmenitiesNearBy | Hospital, Place Of Worship, Public Transit, Schools |
| ParkingSpaceTotal | 2 |
Building
| BathroomTotal | 4 |
| BedroomsAboveGround | 3 |
| BedroomsBelowGround | 1 |
| BedroomsTotal | 4 |
| Appliances | Dishwasher, Dryer, Microwave, Refrigerator, Stove, Washer |
| BasementFeatures | Apartment In Basement, Separate Entrance |
| BasementType | N/a |
| ConstructionStyleAttachment | Semi-detached |
| CoolingType | Central Air Conditioning |
| ExteriorFinish | Brick |
| FoundationType | Unknown |
| HalfBathTotal | 2 |
| HeatingFuel | Natural Gas |
| HeatingType | Forced Air |
| StoriesTotal | 2 |
| SizeInterior | 1499.9875 - 1999.983 Sqft |
| Type | House |
| UtilityWater | Municipal Water |
Parking
| Detached Garage |
Land
| Acreage | No |
| FenceType | Fenced Yard |
| LandAmenities | Hospital, Place Of Worship, Public Transit, Schools |
| Sewer | Sanitary Sewer |
| SizeDepth | 116 Ft ,1 In |
| SizeFrontage | 16 Ft ,6 In |
| SizeIrregular | 16.5 X 116.1 Ft |
| SizeTotalText | 16.5 X 116.1 Ft|under 1/2 Acre |
| ZoningDescription | Residential |
Rooms
| Level | Type | Length | Width | Dimensions |
|---|---|---|---|---|
| Second Level | Primary Bedroom | 3.99 m | 2.99 m | 3.99 m x 2.99 m |
| Second Level | Bedroom 2 | 3.65 m | 2.94 m | 3.65 m x 2.94 m |
| Second Level | Bedroom 3 | 3.59 m | 2.49 m | 3.59 m x 2.49 m |
| Basement | Bedroom 4 | 2.97 m | 3.04 m | 2.97 m x 3.04 m |
| Basement | Living Room | 3.86 m | 3.2 m | 3.86 m x 3.2 m |
| Basement | Kitchen | 3.86 m | 3.2 m | 3.86 m x 3.2 m |
| Main Level | Living Room | 7.29 m | 7.29 m | 7.29 m x 7.29 m |
| Main Level | Dining Room | 7.29 m | 7.29 m | 7.29 m x 7.29 m |
| Main Level | Kitchen | 3.89 m | 2.99 m | 3.89 m x 2.99 m |
| Main Level | Family Room | 2.89 m | 2.89 m | 2.89 m x 2.89 m |
https://www.realtor.ca/real-estate/27533281/47-osler-street-toronto-junction-area-junction-area
Interested?
Contact us for more information
Elaine Thompson
Broker
11775 Bramalea Rd #201
Brampton, Ontario L6R 3Z4


























