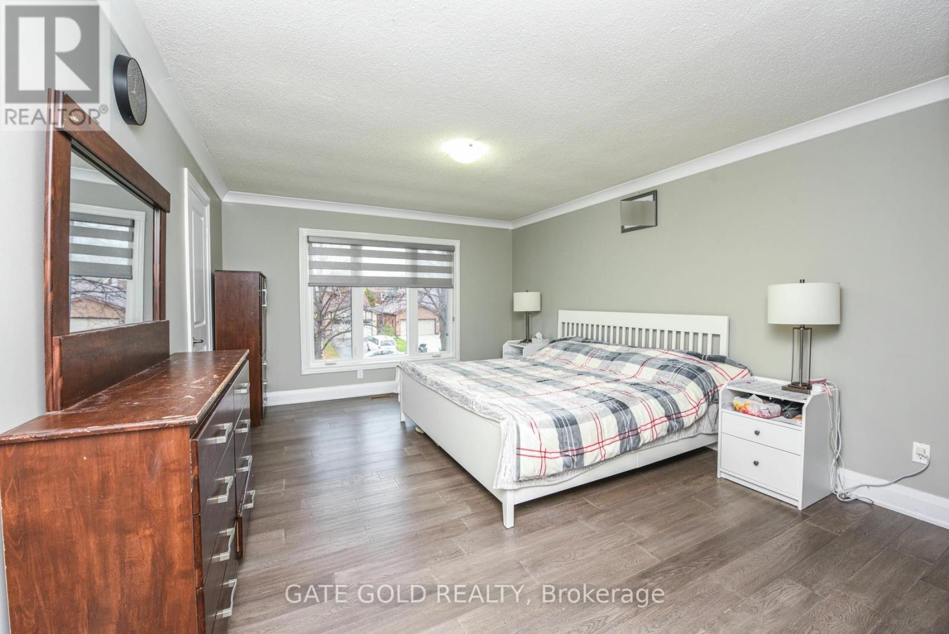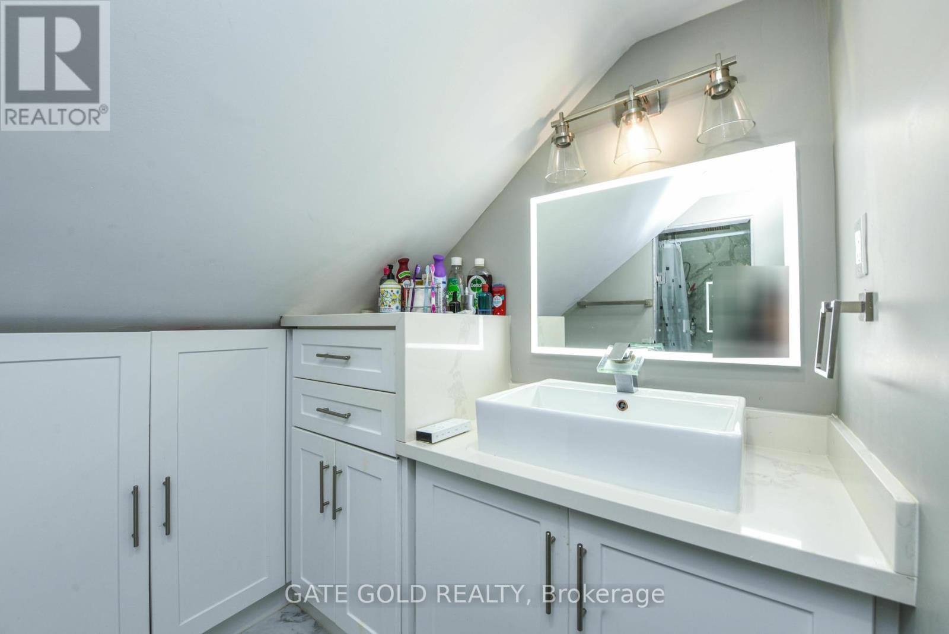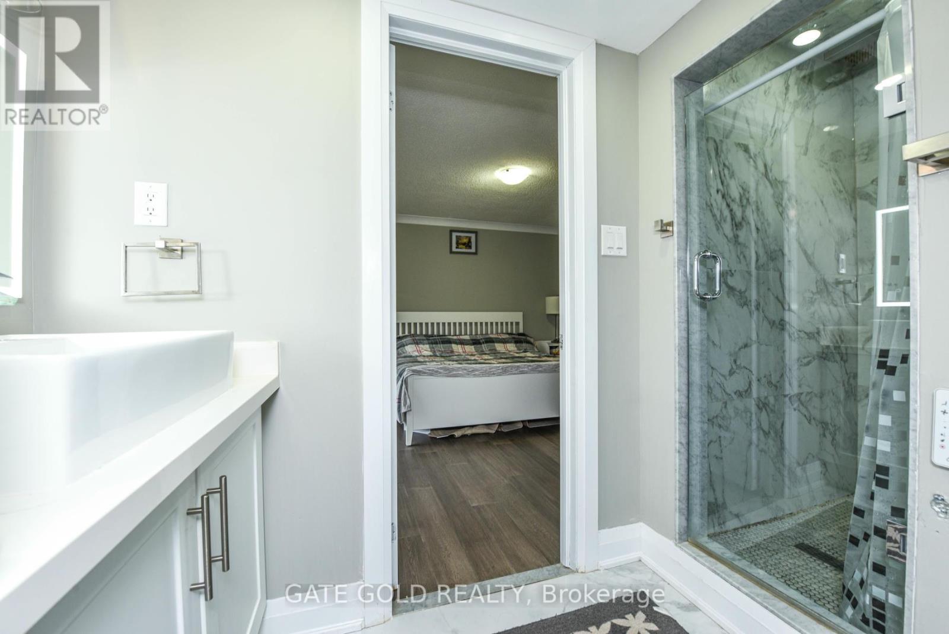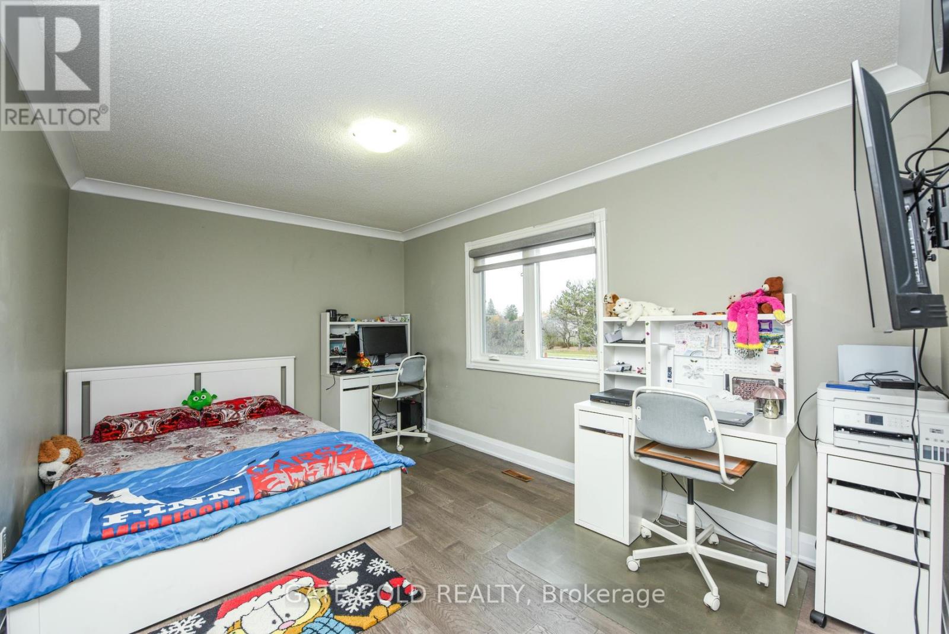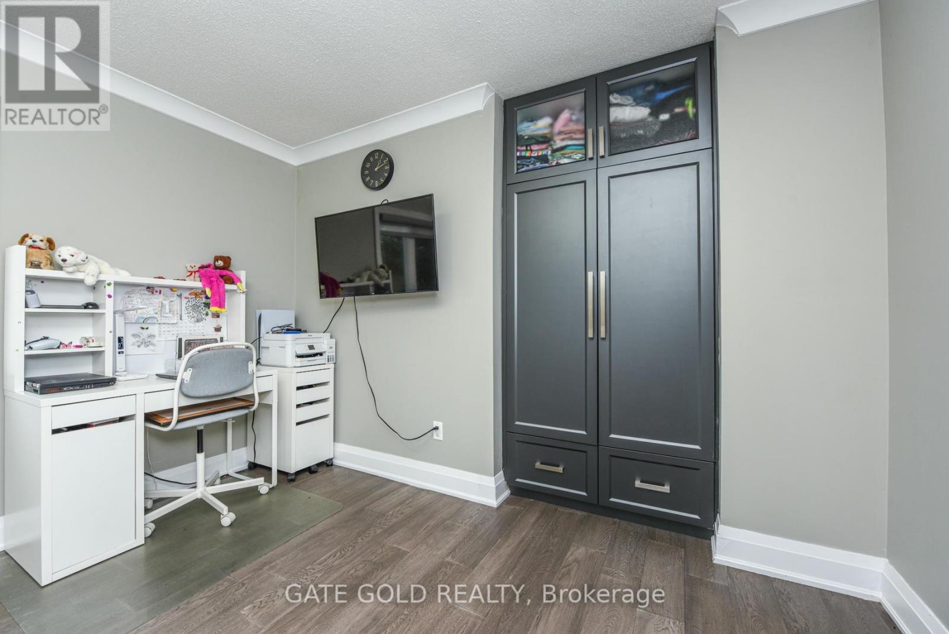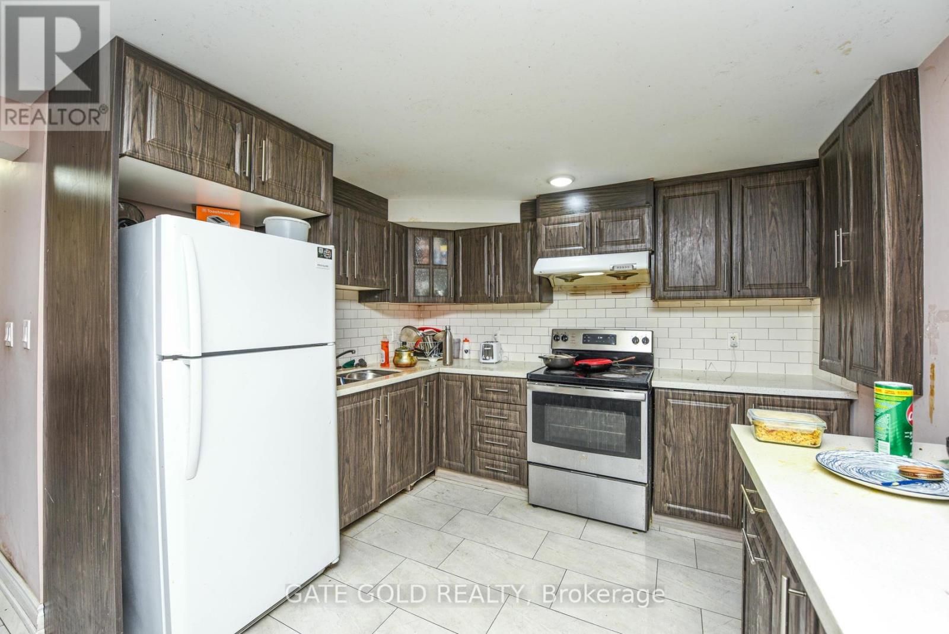47 Milford Crescent S Brampton, Ontario L6S 3E3
$1,399,999
Exquisite upgraded home featuring a 3-bedroom legal basement apartment with 2 full bathrooms. Situated in a prime location, the main floor offers 4 spacious bedrooms and 3 fully renovated bathrooms. The entire home is adorned with engineered hardwood flooring, no carpet, and stylish zebra blinds. Custom cabinetry is featured throughout, adding a unique touch to every room. The fully upgraded kitchen boasts built-in appliances and stunning quartz countertops. Elegant wainscoting and modern crown molding enhance the main floor. With 8 parking spaces and an inground pool (as-is), this home is a true gem with no expense spared. (id:24801)
Property Details
| MLS® Number | W10433482 |
| Property Type | Single Family |
| Community Name | Central Park |
| Parking Space Total | 8 |
| Pool Type | Inground Pool |
Building
| Bathroom Total | 6 |
| Bedrooms Above Ground | 4 |
| Bedrooms Below Ground | 3 |
| Bedrooms Total | 7 |
| Appliances | Water Meter, Cooktop, Dishwasher, Dryer, Microwave, Oven, Refrigerator, Stove, Washer |
| Basement Features | Apartment In Basement, Separate Entrance |
| Basement Type | N/a |
| Construction Style Attachment | Detached |
| Cooling Type | Central Air Conditioning |
| Exterior Finish | Brick, Vinyl Siding |
| Flooring Type | Hardwood |
| Foundation Type | Block |
| Heating Fuel | Natural Gas |
| Heating Type | Forced Air |
| Stories Total | 2 |
| Size Interior | 2,000 - 2,500 Ft2 |
| Type | House |
| Utility Water | Municipal Water |
Parking
| Attached Garage |
Land
| Acreage | No |
| Sewer | Sanitary Sewer |
| Size Depth | 120 Ft |
| Size Frontage | 51 Ft |
| Size Irregular | 51 X 120 Ft |
| Size Total Text | 51 X 120 Ft|under 1/2 Acre |
| Zoning Description | Residential |
Rooms
| Level | Type | Length | Width | Dimensions |
|---|---|---|---|---|
| Second Level | Bedroom | 3.85 m | 3.17 m | 3.85 m x 3.17 m |
| Second Level | Bedroom 2 | 3.41 m | 4.68 m | 3.41 m x 4.68 m |
| Second Level | Bedroom 3 | 3.05 m | 4.47 m | 3.05 m x 4.47 m |
| Second Level | Bedroom 4 | 3.48 m | 4.39 m | 3.48 m x 4.39 m |
| Main Level | Living Room | 3.69 m | 3.15 m | 3.69 m x 3.15 m |
| Main Level | Dining Room | 3.67 m | 3 m | 3.67 m x 3 m |
| Main Level | Family Room | 3.67 m | 5.55 m | 3.67 m x 5.55 m |
| Main Level | Kitchen | 2.62 m | 5.18 m | 2.62 m x 5.18 m |
Utilities
| Cable | Available |
| Sewer | Available |
https://www.realtor.ca/real-estate/27671679/47-milford-crescent-s-brampton-central-park-central-park
Contact Us
Contact us for more information
Neeta Kaur Kalsi
Salesperson
www.neetakalsi.com/
2130 North Park Dr Unit 40
Brampton, Ontario L6S 0C9
(905) 793-2800
(905) 793-2807
Amandeep Otal
Salesperson
2130 North Park Dr Unit 40
Brampton, Ontario L6S 0C9
(905) 793-2800
(905) 793-2807

























