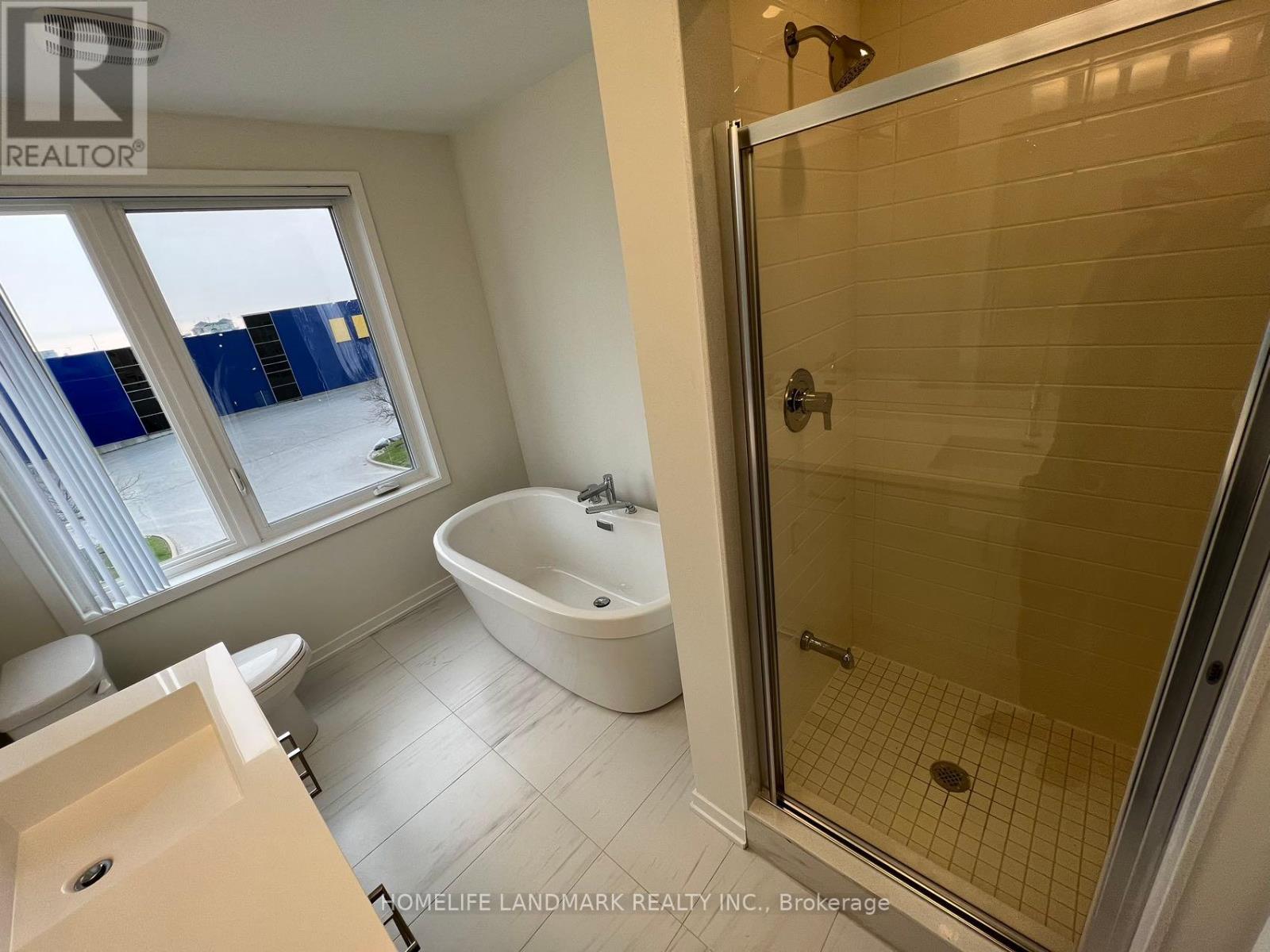47 Mable Smith Way Vaughan, Ontario L4K 0N6
3 Bedroom
3 Bathroom
1,600 - 1,799 ft2
Central Air Conditioning
Forced Air
$3,750 Monthly
Corner Lot, Many Windows. Luxury Townhome In Prime Vaughan Metropolitan Centre! 10 Ft Smooth & Eng Floor Throughout, Custom Open Concept Kitchen With S/S Appliances. Fridge Are 4 Doors. Oak Staircase. Roof Top Terrace. Walking Distance To Subway Station, Transit Terminal, Ymca, Ikea, Library, And Very Closed To 407, Costco, Vaughan Mills Shopping Centre, Cineplex, Etc. Convenient Commute To York University & Downtown. Room Size Are By Feet. **** EXTRAS **** S/S Fridge, Stove, Dishwasher, Washer And Dryer, Parking P1-34 (id:24801)
Property Details
| MLS® Number | N11933817 |
| Property Type | Single Family |
| Community Name | Vaughan Corporate Centre |
| Community Features | Pet Restrictions |
| Parking Space Total | 1 |
Building
| Bathroom Total | 3 |
| Bedrooms Above Ground | 3 |
| Bedrooms Total | 3 |
| Cooling Type | Central Air Conditioning |
| Exterior Finish | Brick |
| Half Bath Total | 1 |
| Heating Fuel | Natural Gas |
| Heating Type | Forced Air |
| Stories Total | 3 |
| Size Interior | 1,600 - 1,799 Ft2 |
| Type | Row / Townhouse |
Land
| Acreage | No |
Rooms
| Level | Type | Length | Width | Dimensions |
|---|---|---|---|---|
| Second Level | Bedroom 2 | 9.5 m | 10.8 m | 9.5 m x 10.8 m |
| Second Level | Bedroom 3 | 8.4 m | 9.5 m | 8.4 m x 9.5 m |
| Third Level | Primary Bedroom | 13.6 m | 12.8 m | 13.6 m x 12.8 m |
| Main Level | Living Room | 11.11 m | 10.8 m | 11.11 m x 10.8 m |
| Main Level | Dining Room | 7.3 m | 7.6 m | 7.3 m x 7.6 m |
| Main Level | Kitchen | 10.8 m | 7.3 m | 10.8 m x 7.3 m |
Contact Us
Contact us for more information
Milo Tuwang Lu
Salesperson
(416) 455-3412
Homelife Landmark Realty Inc.
7240 Woodbine Ave Unit 103
Markham, Ontario L3R 1A4
7240 Woodbine Ave Unit 103
Markham, Ontario L3R 1A4
(905) 305-1600
(905) 305-1609
www.homelifelandmark.com/



















