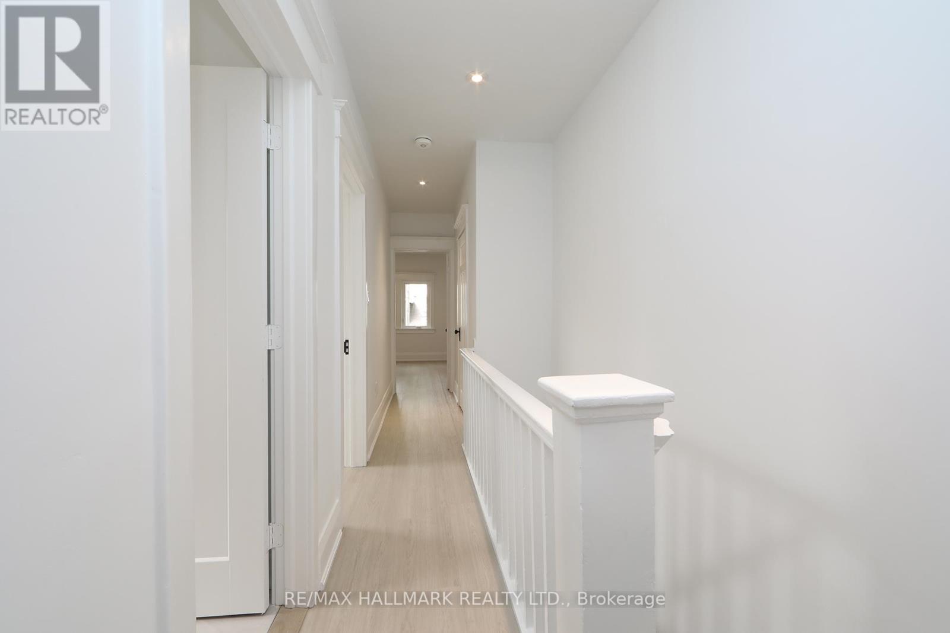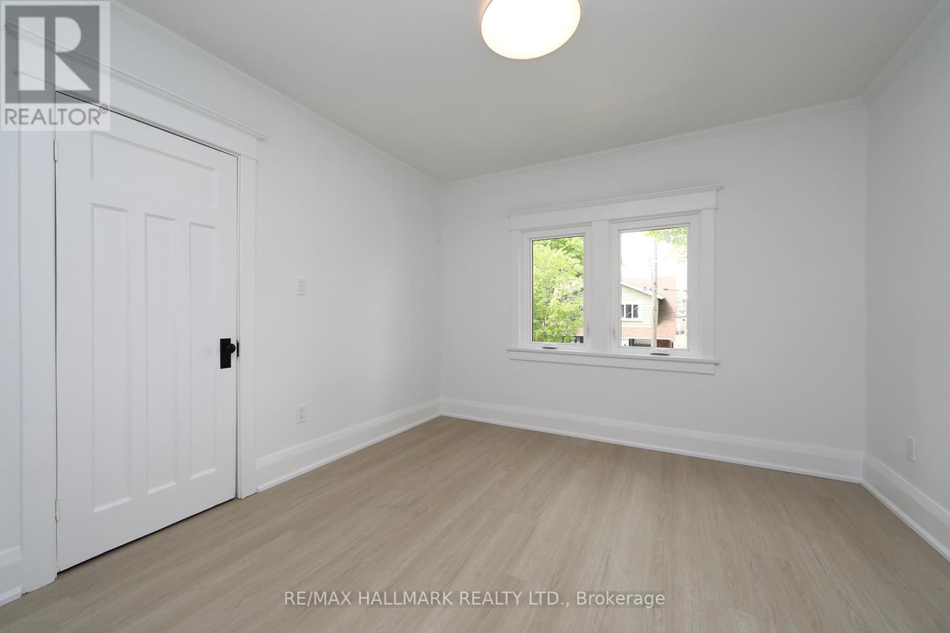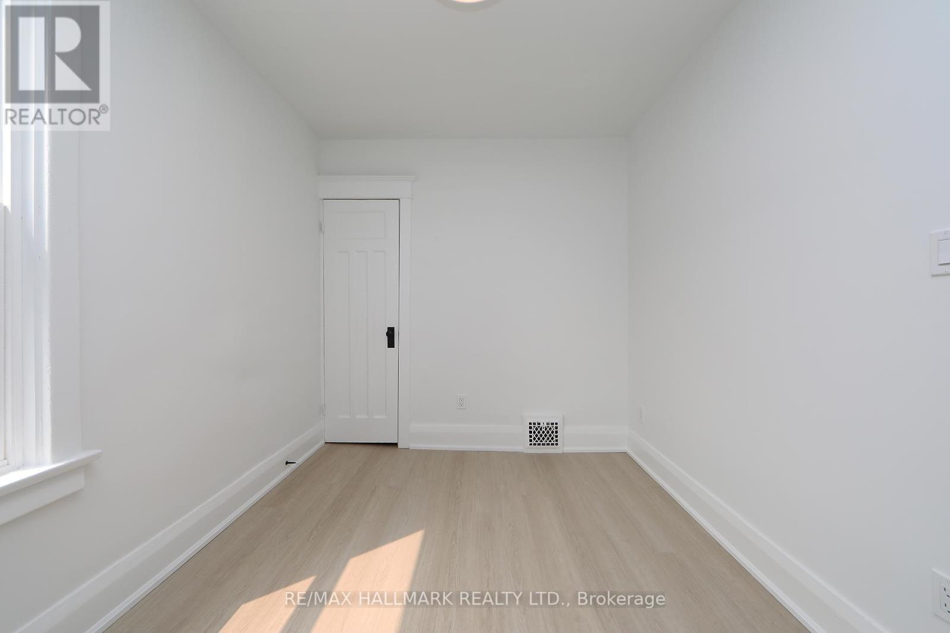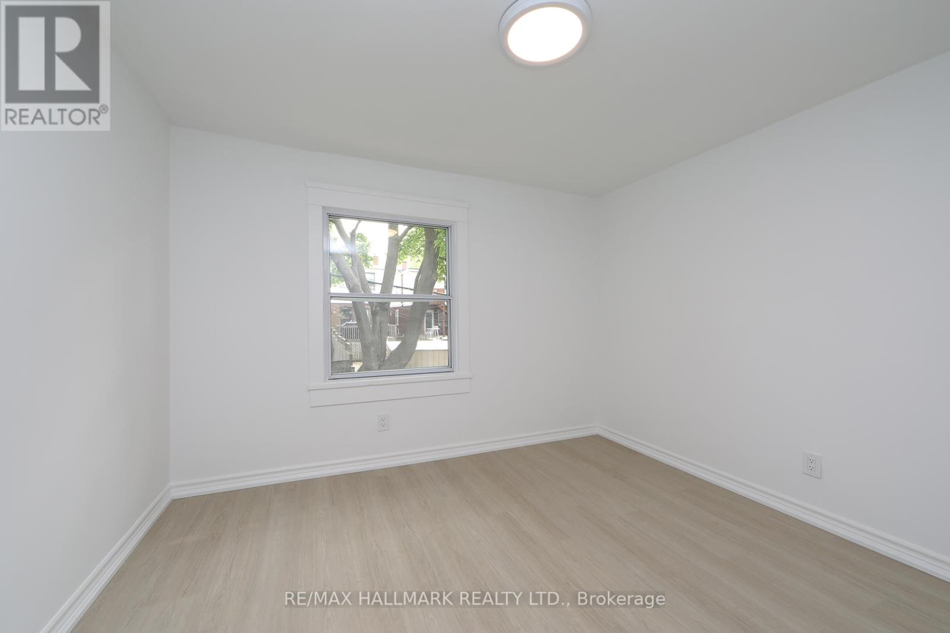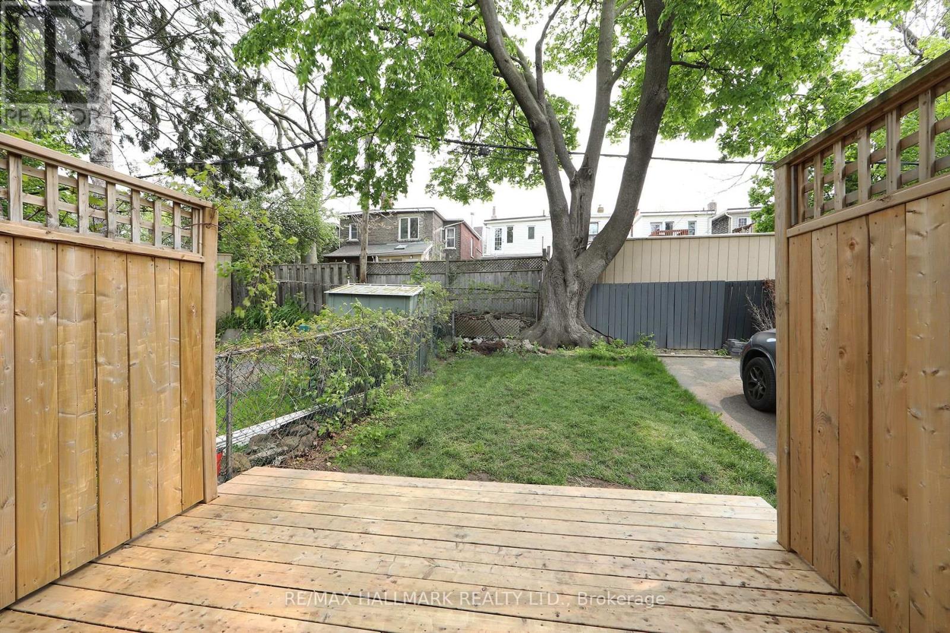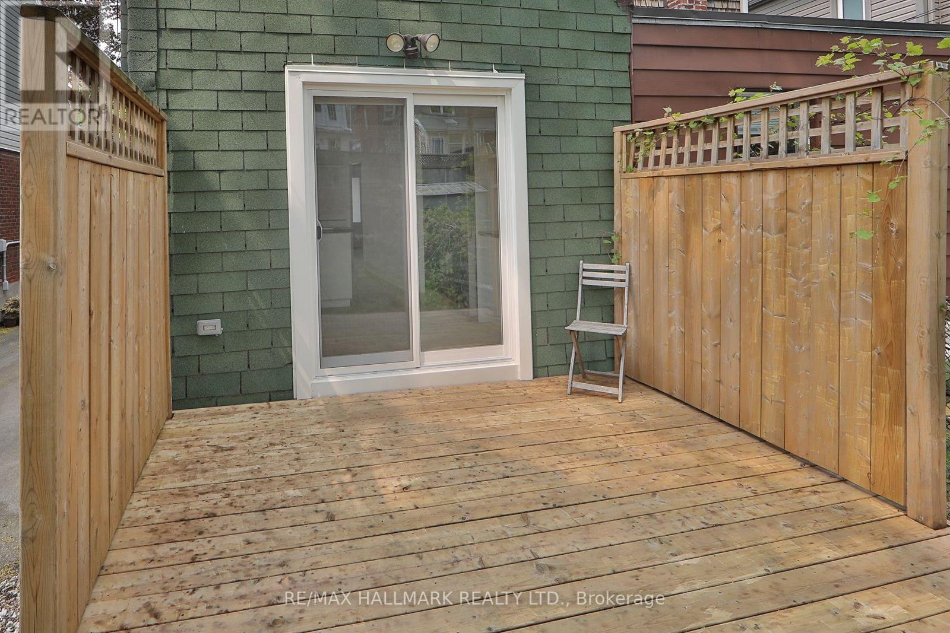47 Hiltz Avenue Toronto, Ontario M4L 2N6
$4,500 Monthly
This charming Leslieville home is brimming with character and warmth, offering sun-drenched interiors throughout. With three spacious bedrooms, a beautifully renovated main bathroom, and gleaming hardwood floors, this home is a true standout. The modern kitchen features French doors that open onto a delightful deck and a low-maintenance yard, ideal for hosting gatherings. The fully finished lower level provides flexible living space, complete with a convenient 2-piece bathroom. Situated just steps from Greenwood Parks pool, rink, and dog park, and a short walk from the lively Queen St E with its trendy shops and restaurants, this home is perfectly positioned for both convenience and lifestyle. **EXTRAS** Fridge, Stove, Dishwasher, Washer And Dryer And 1 Car Parking (id:24801)
Property Details
| MLS® Number | E11959493 |
| Property Type | Single Family |
| Community Name | South Riverdale |
| Features | Carpet Free |
| Parking Space Total | 1 |
Building
| Bathroom Total | 2 |
| Bedrooms Above Ground | 3 |
| Bedrooms Total | 3 |
| Appliances | Dishwasher, Dryer, Refrigerator, Stove, Washer |
| Basement Development | Finished |
| Basement Type | N/a (finished) |
| Construction Style Attachment | Semi-detached |
| Cooling Type | Central Air Conditioning |
| Exterior Finish | Brick, Vinyl Siding |
| Flooring Type | Hardwood |
| Foundation Type | Brick, Poured Concrete |
| Half Bath Total | 1 |
| Heating Fuel | Natural Gas |
| Heating Type | Forced Air |
| Stories Total | 2 |
| Size Interior | 1,100 - 1,500 Ft2 |
| Type | House |
| Utility Water | Municipal Water |
Land
| Acreage | No |
| Sewer | Sanitary Sewer |
| Size Depth | 78 Ft ,4 In |
| Size Frontage | 20 Ft |
| Size Irregular | 20 X 78.4 Ft |
| Size Total Text | 20 X 78.4 Ft |
Rooms
| Level | Type | Length | Width | Dimensions |
|---|---|---|---|---|
| Second Level | Bedroom | 3.31 m | 3.23 m | 3.31 m x 3.23 m |
| Second Level | Bedroom | 3.5 m | 2.4 m | 3.5 m x 2.4 m |
| Second Level | Bedroom | 3.26 m | 3.02 m | 3.26 m x 3.02 m |
| Basement | Recreational, Games Room | 6 m | 3.33 m | 6 m x 3.33 m |
| Basement | Utility Room | 3 m | 3 m | 3 m x 3 m |
| Main Level | Living Room | 3.1 m | 2.71 m | 3.1 m x 2.71 m |
| Main Level | Dining Room | 4.15 m | 3.33 m | 4.15 m x 3.33 m |
| Main Level | Kitchen | 3.32 m | 3.04 m | 3.32 m x 3.04 m |
Utilities
| Cable | Available |
| Sewer | Available |
https://www.realtor.ca/real-estate/27884895/47-hiltz-avenue-toronto-south-riverdale-south-riverdale
Contact Us
Contact us for more information
Georgia Athanasiou
Salesperson
(647) 280-6814
630 Danforth Ave
Toronto, Ontario M4K 1R3
(416) 462-1888
(416) 462-3135




















