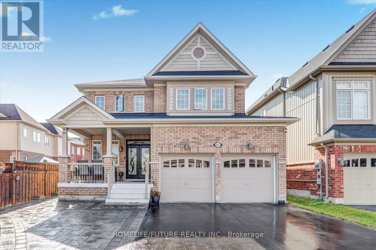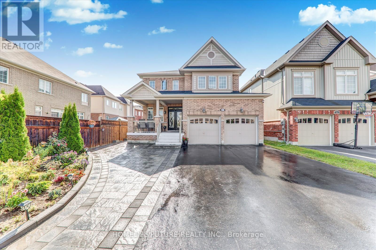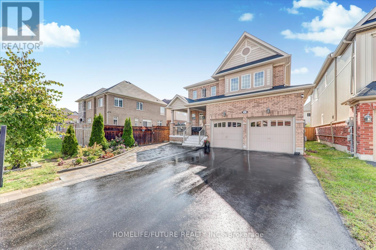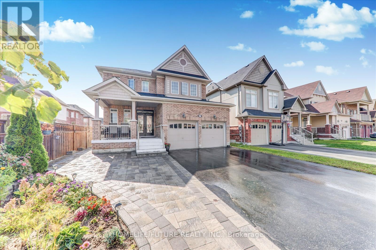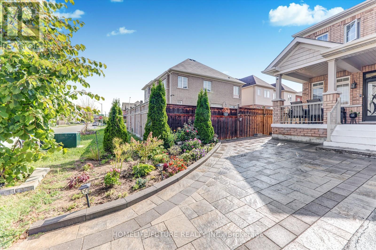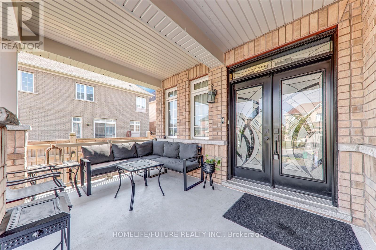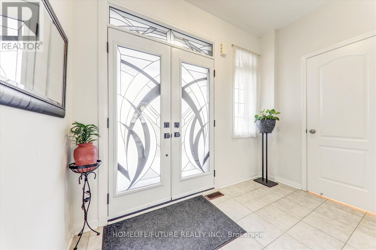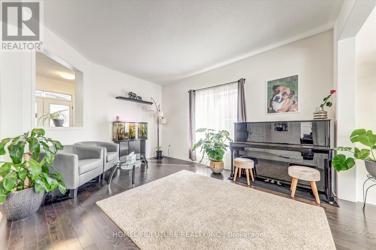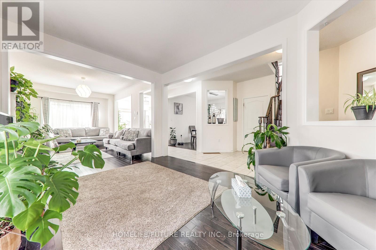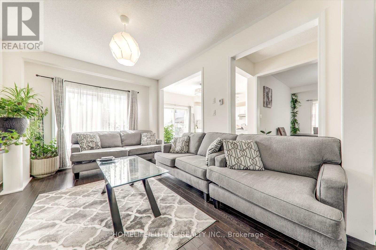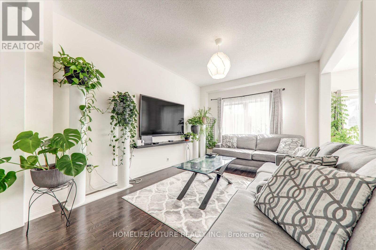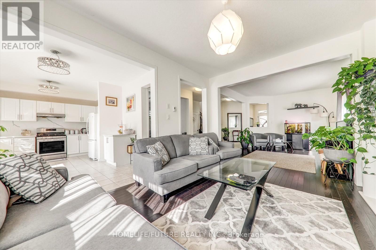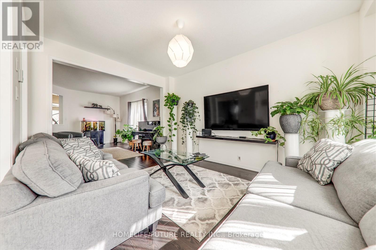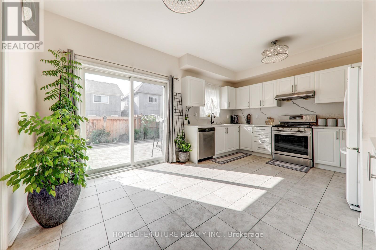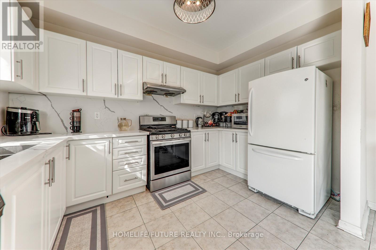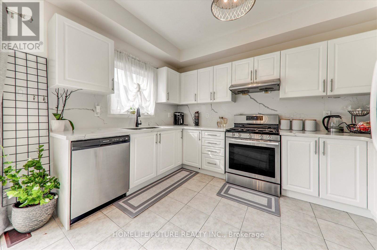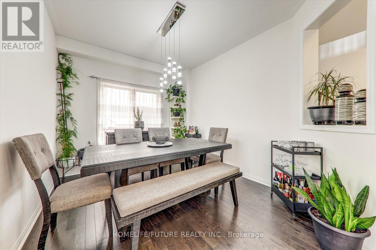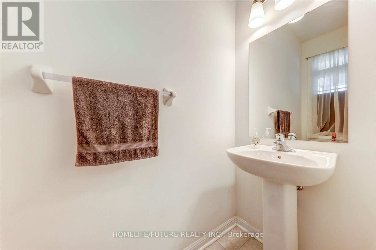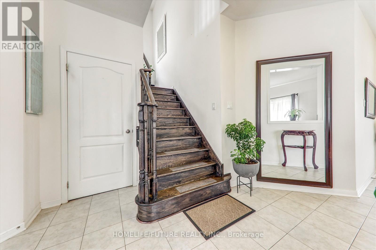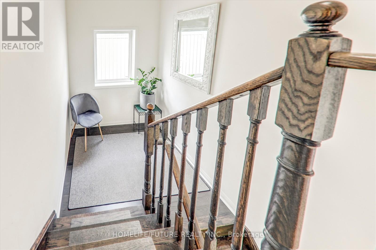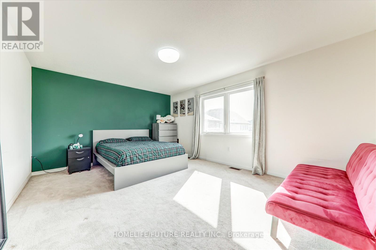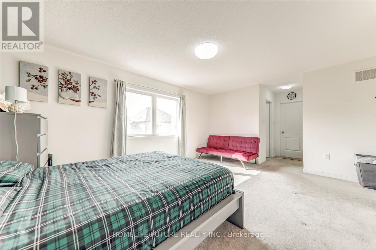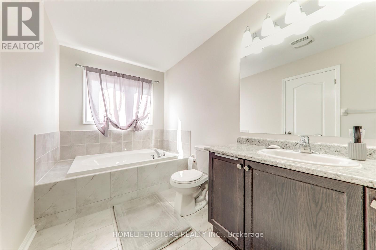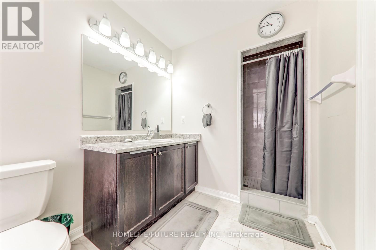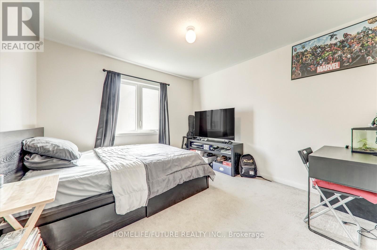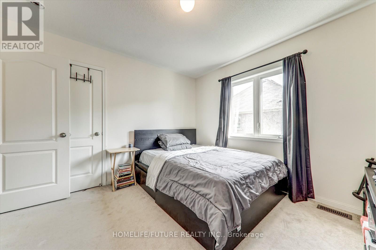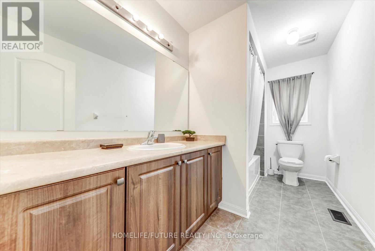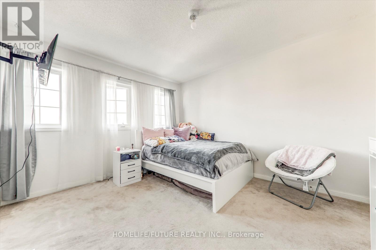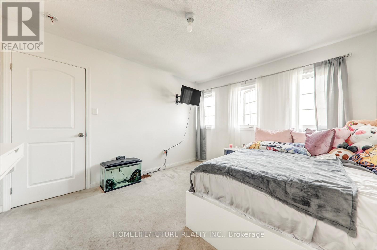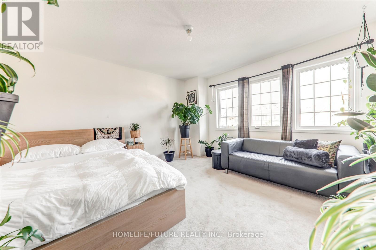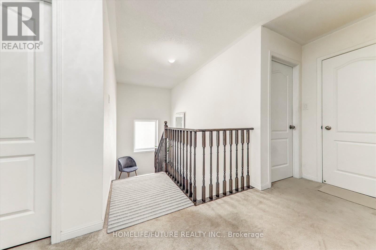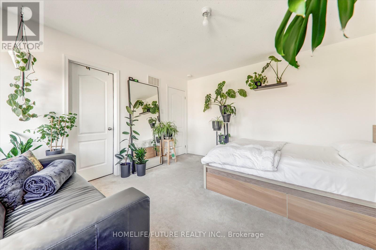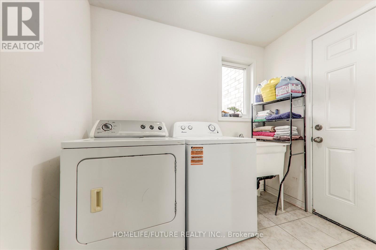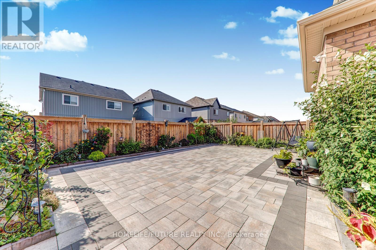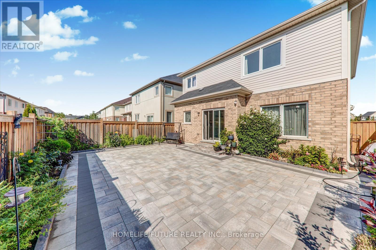47 Henry Smith Avenue Clarington, Ontario L1C 0W1
$999,000
This Detach Is A Beautifully Upgraded 4-Bedroom Home In Bowmanville Sought-After Northglen Community! This Spacious, Sun-Filled 2-Storey Double Door Entry Home Features An Open-Concept Layout With Hardwood Floors On Main Floor, A Gourmet Kitchen With Granite Countertops, Split Dining, With Lots Of Natural Lights Stainless Steel Appliances. Oak Staircase, Large Living Room, Primary Suite With 5- Pc Ensuite & Walk-In Closet, Large Windows. Enjoy The Large Fenced Stone Backyard, Double-Car Garage, And Covered Front Porch. This Home Is Located In A Peaceful Family Friendly Neighbourhood With Lots Of Young Families - Close To Schools, Many Parks, Shopping Plazas, 407, 401 & 418. (id:24801)
Property Details
| MLS® Number | E12417148 |
| Property Type | Single Family |
| Community Name | Bowmanville |
| Amenities Near By | Hospital, Park, Public Transit |
| Community Features | Community Centre |
| Equipment Type | Water Heater |
| Parking Space Total | 6 |
| Rental Equipment Type | Water Heater |
Building
| Bathroom Total | 3 |
| Bedrooms Above Ground | 4 |
| Bedrooms Total | 4 |
| Age | 6 To 15 Years |
| Appliances | Garage Door Opener Remote(s), Dishwasher, Dryer, Stove, Washer, Refrigerator |
| Basement Development | Unfinished |
| Basement Type | N/a (unfinished) |
| Construction Style Attachment | Detached |
| Cooling Type | Central Air Conditioning |
| Exterior Finish | Brick |
| Flooring Type | Hardwood, Tile |
| Foundation Type | Concrete |
| Half Bath Total | 1 |
| Heating Fuel | Natural Gas |
| Heating Type | Forced Air |
| Stories Total | 2 |
| Size Interior | 2,000 - 2,500 Ft2 |
| Type | House |
| Utility Water | Municipal Water |
Parking
| Attached Garage | |
| Garage |
Land
| Acreage | No |
| Fence Type | Fenced Yard |
| Land Amenities | Hospital, Park, Public Transit |
| Sewer | Sanitary Sewer |
| Size Depth | 98 Ft ,8 In |
| Size Frontage | 39 Ft ,6 In |
| Size Irregular | 39.5 X 98.7 Ft |
| Size Total Text | 39.5 X 98.7 Ft |
Rooms
| Level | Type | Length | Width | Dimensions |
|---|---|---|---|---|
| Second Level | Primary Bedroom | 4.93 m | 4.13 m | 4.93 m x 4.13 m |
| Second Level | Bedroom 2 | 4.51 m | 4.23 m | 4.51 m x 4.23 m |
| Second Level | Bedroom 3 | 4.31 m | 3.65 m | 4.31 m x 3.65 m |
| Second Level | Bedroom 4 | 3.35 m | 3.65 m | 3.35 m x 3.65 m |
| Main Level | Great Room | 4.81 m | 3.86 m | 4.81 m x 3.86 m |
| Main Level | Dining Room | 3.65 m | 4.11 m | 3.65 m x 4.11 m |
| Main Level | Living Room | 3.65 m | 3.32 m | 3.65 m x 3.32 m |
| Main Level | Kitchen | 3.53 m | 3.32 m | 3.53 m x 3.32 m |
| Main Level | Eating Area | 3.53 m | 2.74 m | 3.53 m x 2.74 m |
https://www.realtor.ca/real-estate/28892190/47-henry-smith-avenue-clarington-bowmanville-bowmanville
Contact Us
Contact us for more information
Vijay Thangarajah
Salesperson
7 Eastvale Drive Unit 205
Markham, Ontario L3S 4N8
(905) 201-9977
(905) 201-9229


