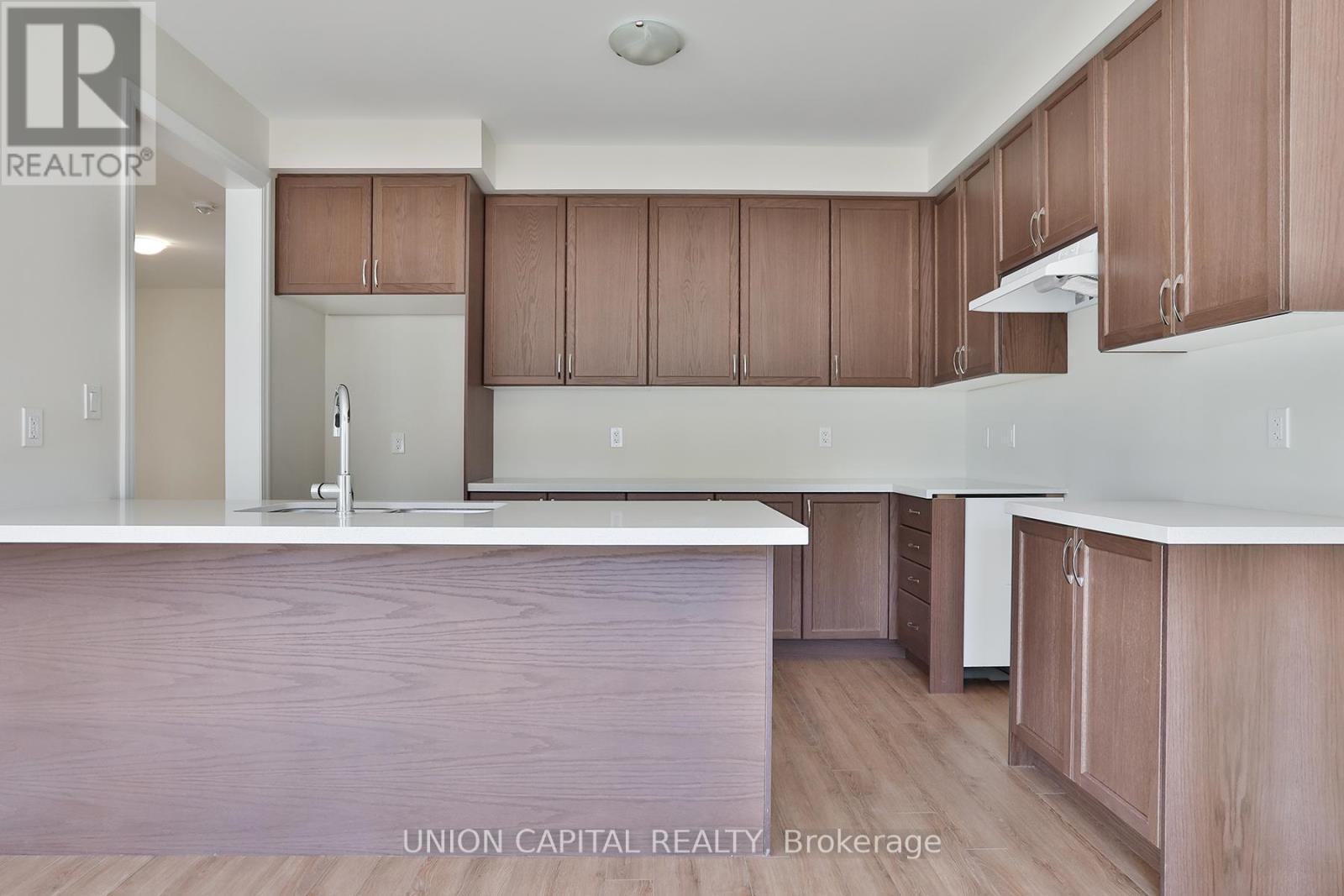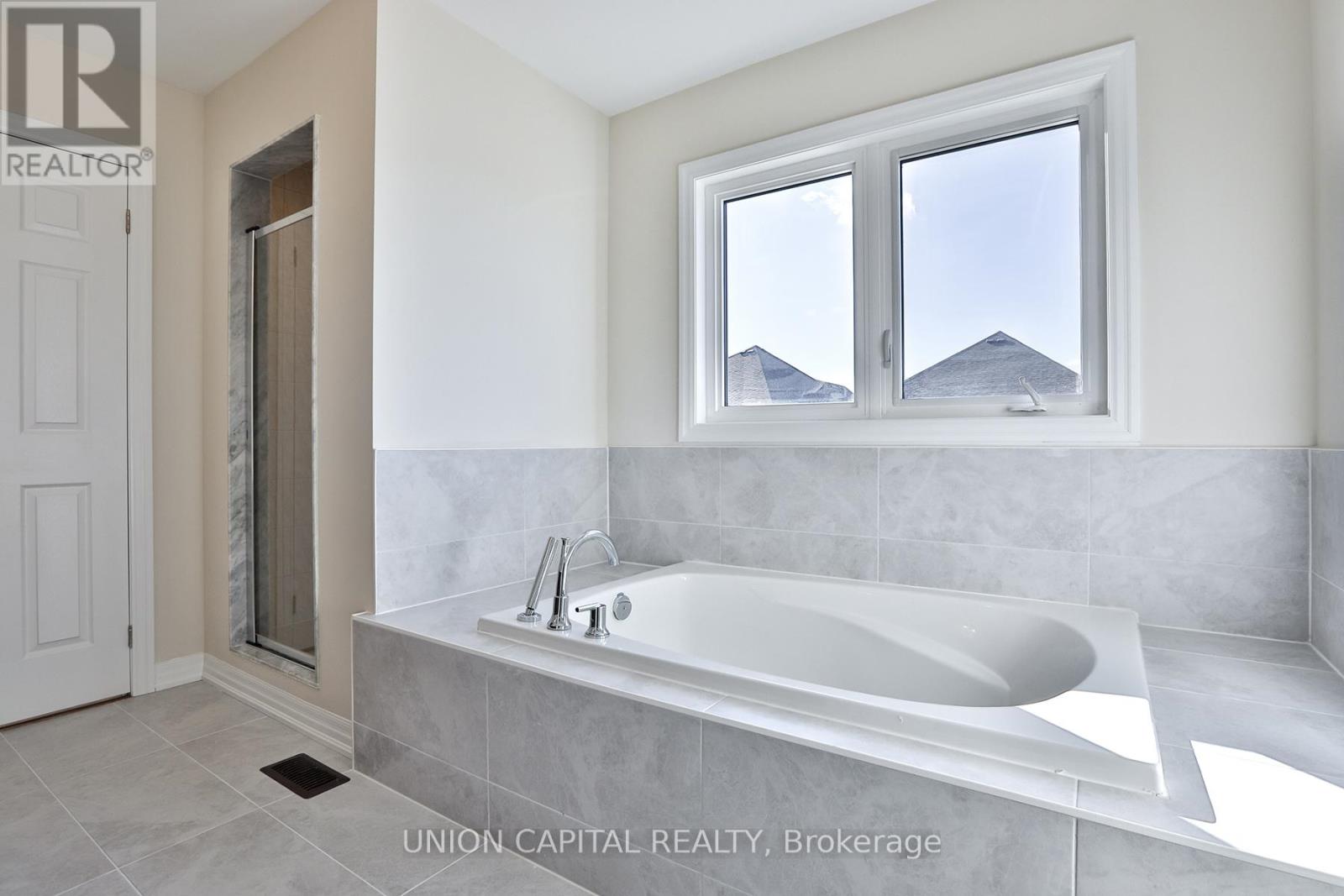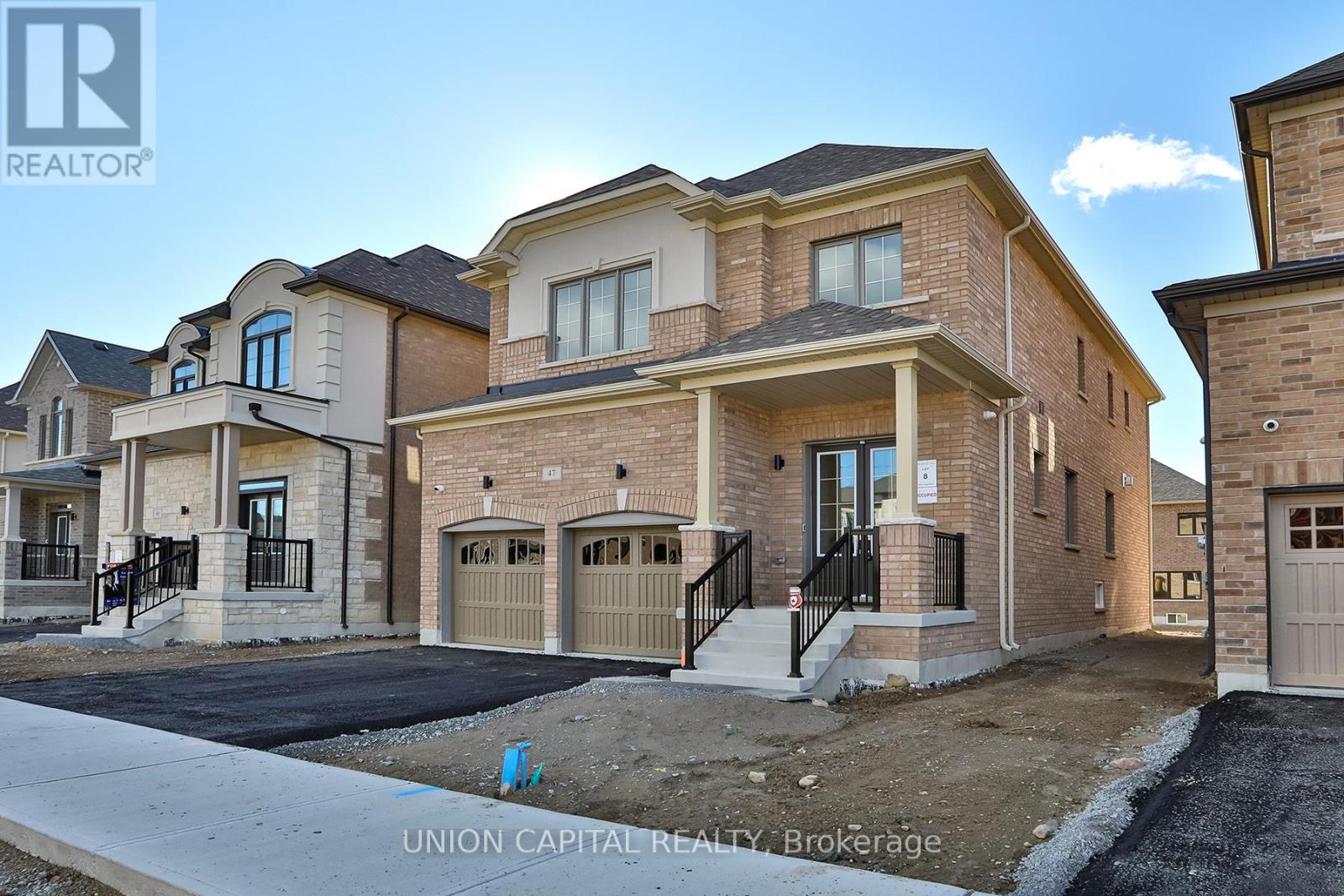47 Donald Ingram Crescent Georgina, Ontario L4P 0S3
$3,450 Monthly
Be the first to live in this brand-new 4-bedroom, 3-bathroom detached home located in the newly developed Keswick community! This modern masterpiece boasts spacious living areas and top-of-the-line finishes throughout with approximately 2400 sq ft of living space. As you step inside, you'll be greeted by an open-concept layout that seamlessly blends the living, dining, and kitchen spaces perfect for entertaining and family gatherings. The chef-inspired kitchen features sleek cabinetry and a large center island, ideal for meal prep or casual dining. Enjoy cozy evenings by the fireplace in the family room with large windows flooding the space with tons of natural light. Upstairs, the oversized master suite offers a serene escape with 2 walk-in closets and a luxurious ensuite with a glass-enclosed shower, double vanity, and modern fixtures. The three additional bedrooms are spacious and filled with light, providing ample space for family or guests. The home is complete with a 2-car garage providing convenience and easy access, perfect for keeping your vehicles safe from the elements. Located in the thriving Keswick community, you'll enjoy easy access to schools, parks, shopping, and major transportation routes. This is a rare opportunity to own a move-in-ready home in a fantastic neighborhood. Don't miss out on this incredible home schedule your private showing today! (id:24801)
Property Details
| MLS® Number | N10430747 |
| Property Type | Single Family |
| Community Name | Keswick North |
| Features | Carpet Free |
| Parking Space Total | 4 |
Building
| Bathroom Total | 3 |
| Bedrooms Above Ground | 4 |
| Bedrooms Total | 4 |
| Basement Development | Unfinished |
| Basement Type | N/a (unfinished) |
| Construction Style Attachment | Detached |
| Cooling Type | Central Air Conditioning |
| Exterior Finish | Brick |
| Fireplace Present | Yes |
| Foundation Type | Unknown |
| Half Bath Total | 1 |
| Heating Fuel | Natural Gas |
| Heating Type | Forced Air |
| Stories Total | 2 |
| Size Interior | 2,000 - 2,500 Ft2 |
| Type | House |
| Utility Water | Municipal Water |
Parking
| Garage |
Land
| Acreage | No |
| Sewer | Sanitary Sewer |
Rooms
| Level | Type | Length | Width | Dimensions |
|---|---|---|---|---|
| Second Level | Primary Bedroom | 4.26 m | 4.26 m | 4.26 m x 4.26 m |
| Second Level | Bedroom 2 | 3.96 m | 3.81 m | 3.96 m x 3.81 m |
| Second Level | Bedroom 3 | 3.04 m | 4.11 m | 3.04 m x 4.11 m |
| Second Level | Bedroom 4 | 3.55 m | 3.96 m | 3.55 m x 3.96 m |
| Main Level | Living Room | 3.96 m | 6.4 m | 3.96 m x 6.4 m |
| Main Level | Dining Room | 3.96 m | 6.4 m | 3.96 m x 6.4 m |
| Main Level | Family Room | 3.96 m | 3.96 m | 3.96 m x 3.96 m |
| Main Level | Eating Area | 3.81 m | 3.04 m | 3.81 m x 3.04 m |
| Main Level | Kitchen | 3.81 m | 2.74 m | 3.81 m x 2.74 m |
Contact Us
Contact us for more information
Karina Eskandary
Salesperson
(289) 317-1288
www.eskandaryrealestate.com/
(289) 317-1288
(289) 317-1289
HTTP://www.unioncapitalrealty.com





































