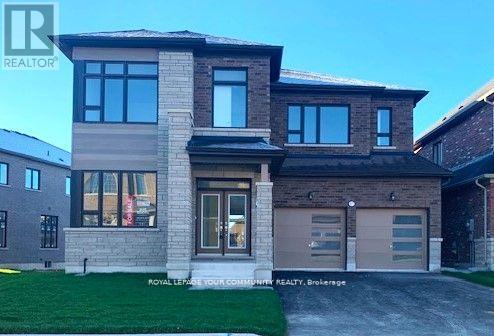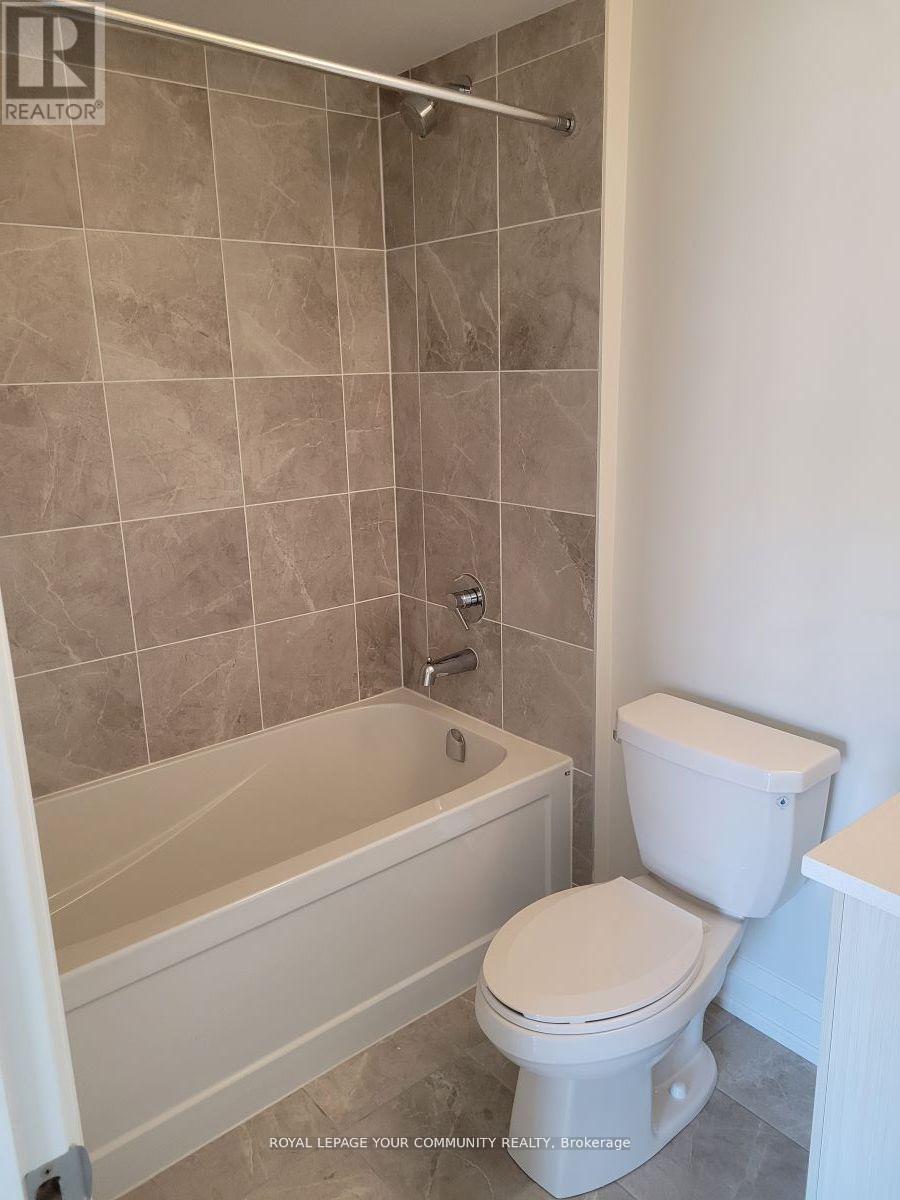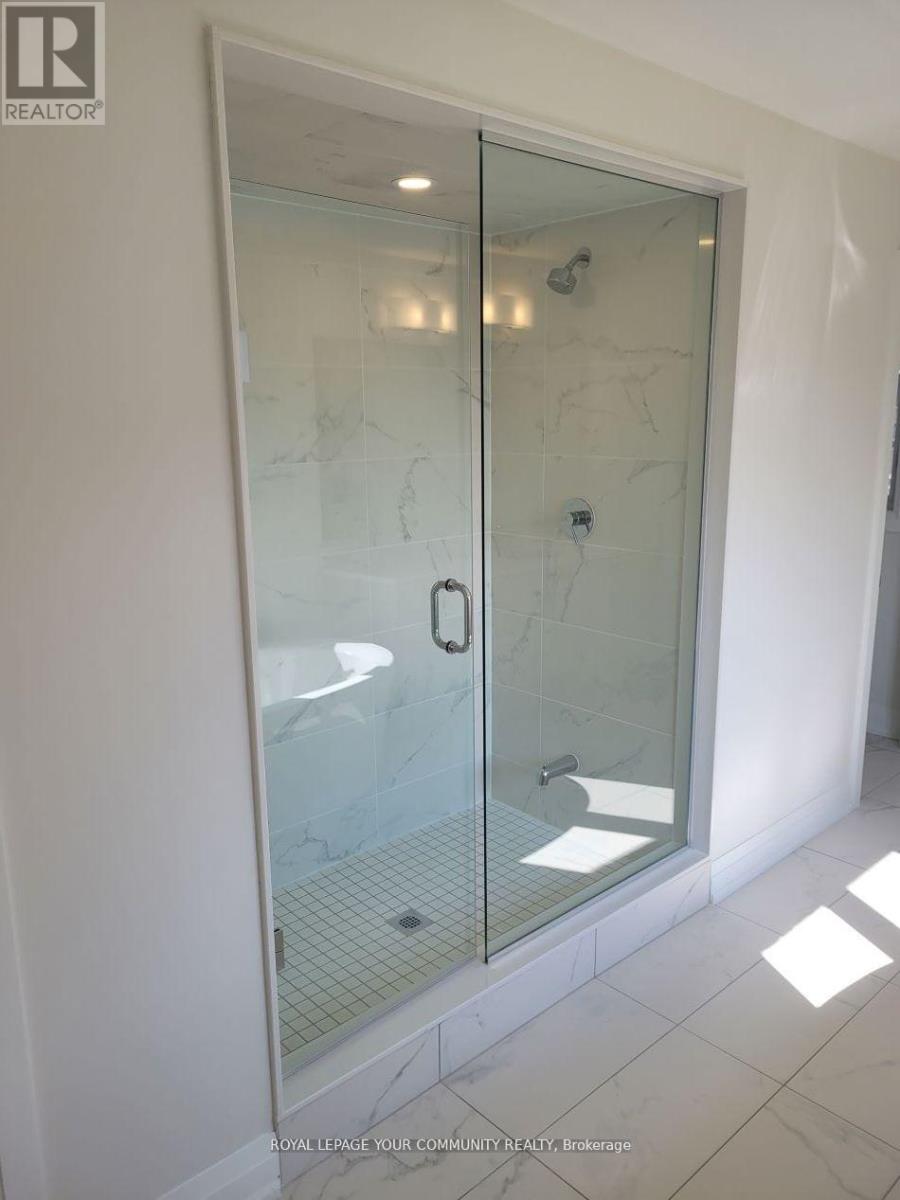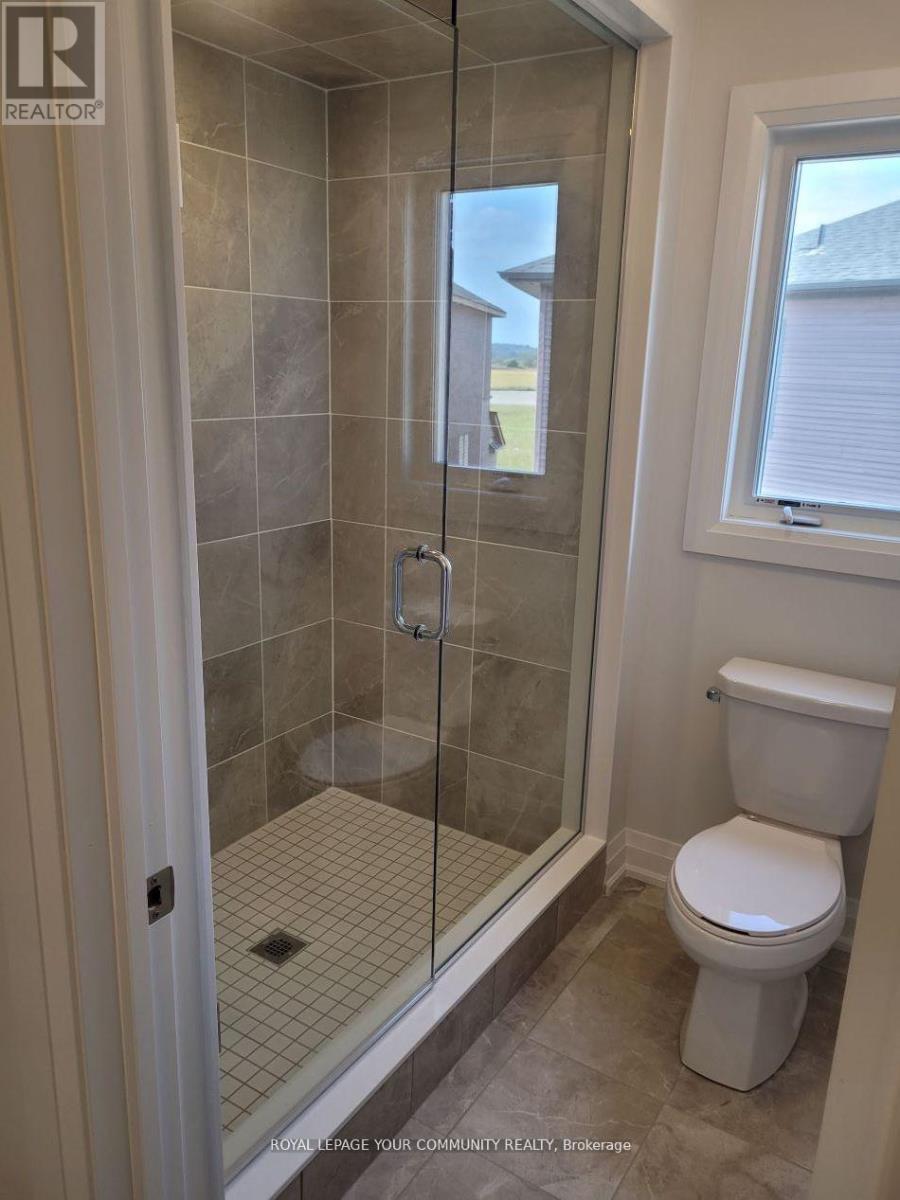47 Bud Leggett Crescent Georgina, Ontario L4P 0T1
$1,389,900
Quality Built Brand New Marycroft Home, Kingsley Model (3423 Sq. Ft.)4 bedroom + Den. Ready to move in. With over $52,000 in upgrades including built-in kitchen appliances, numerous potlights, 2nd floor hardwood, upgraded baseboards with trim, smooth ceilings throughout, upgraded floor and wall tiles. Located in a new section of ""Simcoe Landing"" subdivision. Close walking distance to shops, schools, and the New Rec Centre. Close to all Keswick's amenities & the 404Hwy. Just 15 minutes to Newmarket. **** EXTRAS **** Driveway to be paved with second coat. (id:24801)
Property Details
| MLS® Number | N11918780 |
| Property Type | Single Family |
| Community Name | Keswick South |
| Amenities Near By | Park |
| Community Features | Community Centre |
| Features | Carpet Free |
| Parking Space Total | 4 |
Building
| Bathroom Total | 4 |
| Bedrooms Above Ground | 4 |
| Bedrooms Total | 4 |
| Amenities | Fireplace(s) |
| Appliances | Oven - Built-in, Range, Water Meter, Water Heater - Tankless, Dishwasher, Dryer, Oven, Refrigerator, Washer |
| Basement Type | Full |
| Construction Style Attachment | Detached |
| Exterior Finish | Brick, Stone |
| Fireplace Present | Yes |
| Flooring Type | Hardwood, Porcelain Tile |
| Foundation Type | Poured Concrete |
| Half Bath Total | 1 |
| Heating Fuel | Natural Gas |
| Heating Type | Forced Air |
| Stories Total | 2 |
| Size Interior | 3,000 - 3,500 Ft2 |
| Type | House |
| Utility Water | Municipal Water |
Parking
| Attached Garage |
Land
| Acreage | No |
| Land Amenities | Park |
| Sewer | Sanitary Sewer |
| Size Depth | 27 M |
| Size Frontage | 21.914 M |
| Size Irregular | 21.9 X 27 M ; Rear 12.072 Side 28.738m |
| Size Total Text | 21.9 X 27 M ; Rear 12.072 Side 28.738m |
Rooms
| Level | Type | Length | Width | Dimensions |
|---|---|---|---|---|
| Second Level | Primary Bedroom | 4.15 m | 5.18 m | 4.15 m x 5.18 m |
| Second Level | Bedroom 2 | 3.66 m | 3.66 m | 3.66 m x 3.66 m |
| Second Level | Bedroom 3 | 3.66 m | 3.05 m | 3.66 m x 3.05 m |
| Second Level | Bedroom 4 | 3.96 m | 3.66 m | 3.96 m x 3.66 m |
| Second Level | Den | 3.05 m | 3.71 m | 3.05 m x 3.71 m |
| Main Level | Library | 3.66 m | 3.05 m | 3.66 m x 3.05 m |
| Main Level | Living Room | 5.03 m | 5.79 m | 5.03 m x 5.79 m |
| Main Level | Family Room | 4.27 m | 5.18 m | 4.27 m x 5.18 m |
| Main Level | Eating Area | 3.35 m | 5.18 m | 3.35 m x 5.18 m |
| Main Level | Kitchen | 2.84 m | 5.18 m | 2.84 m x 5.18 m |
Utilities
| Cable | Installed |
| Sewer | Installed |
Contact Us
Contact us for more information
Sandy Simpson
Salesperson
www.keswickhomesforsale.com/
(905) 476-4337
(905) 476-6141
Susan Booth
Salesperson
(877) 356-7034
www.simpsonbooth.com/
(905) 476-4337
(905) 476-6141




















