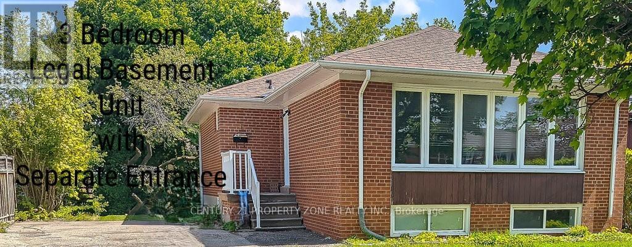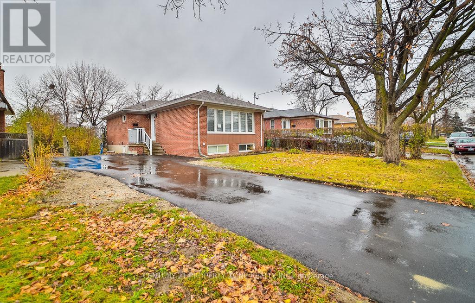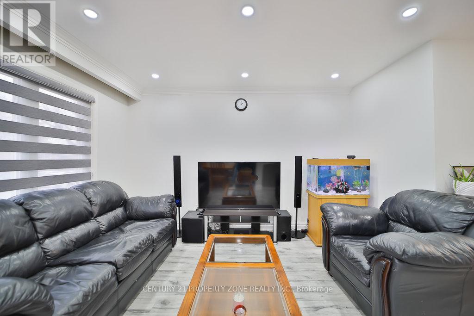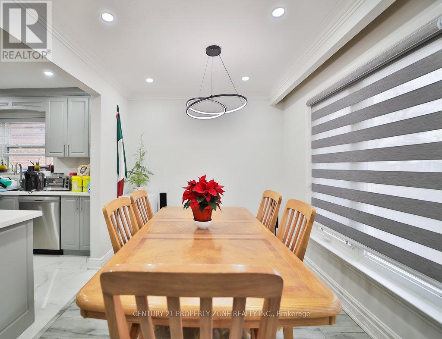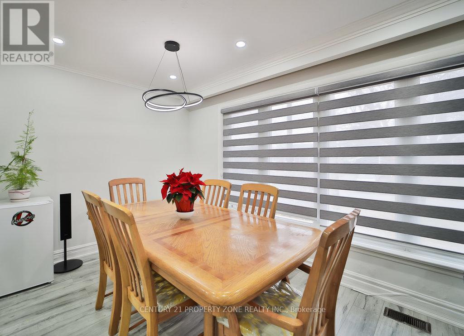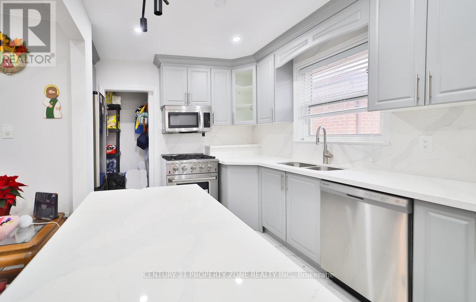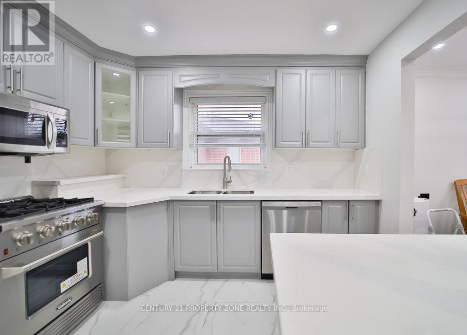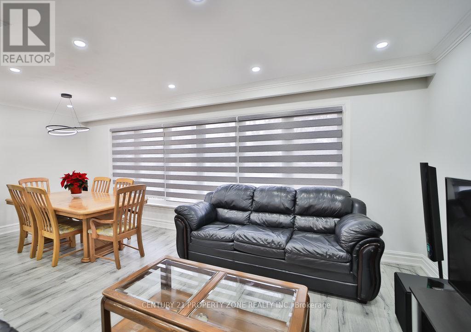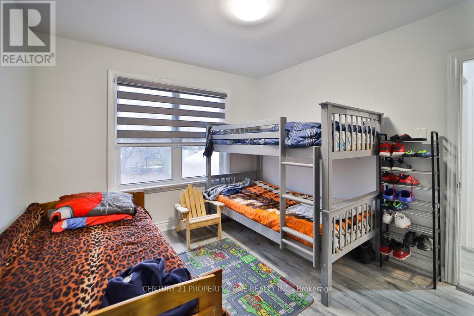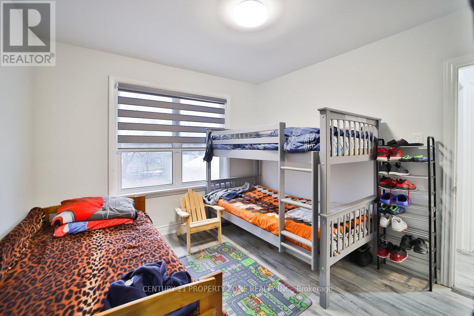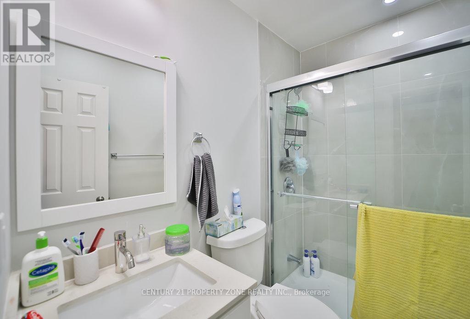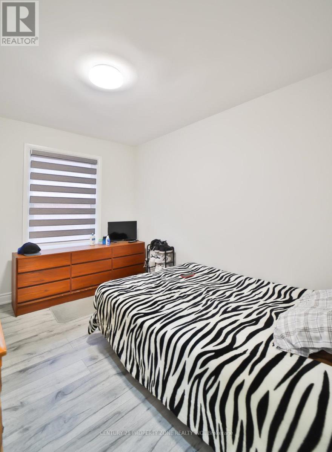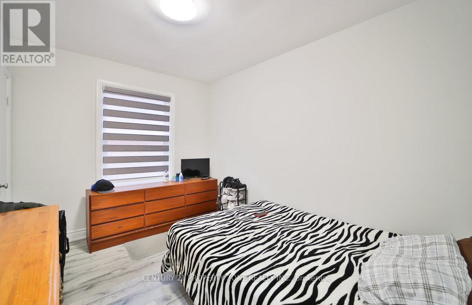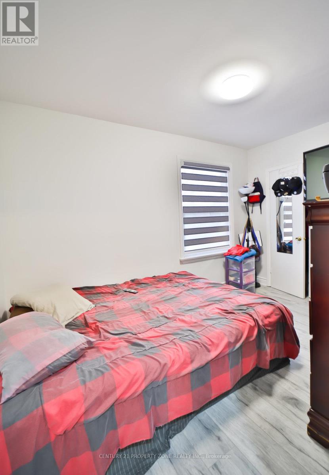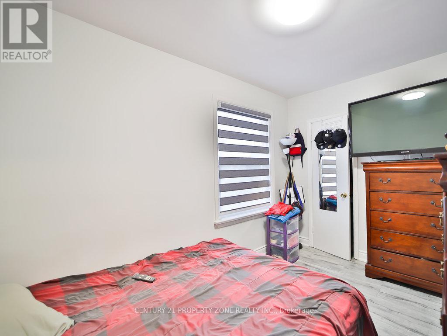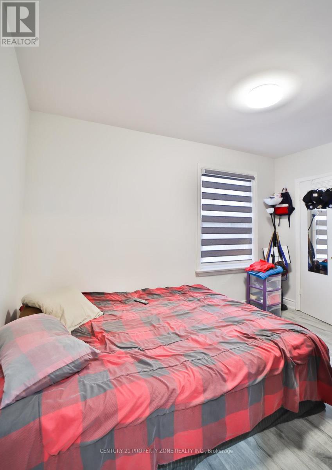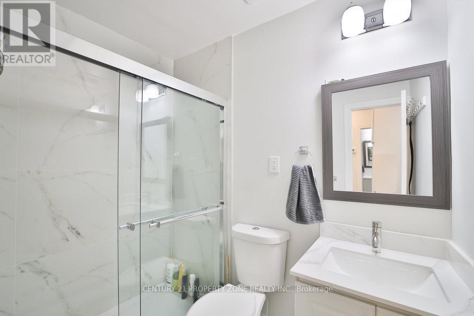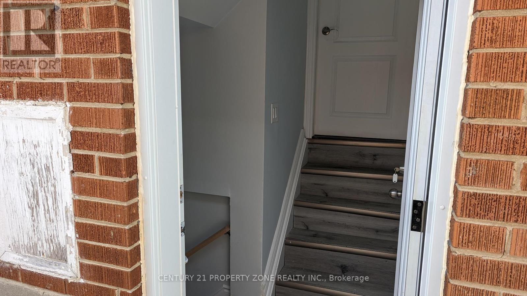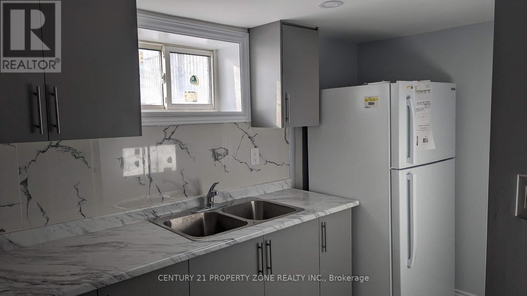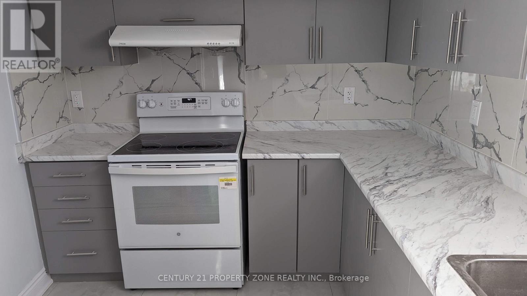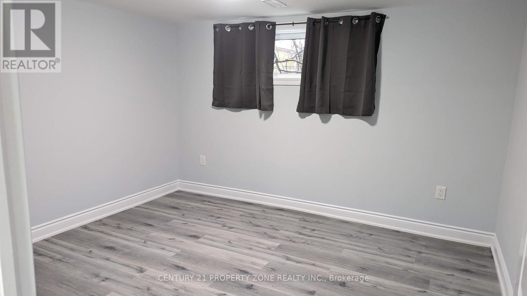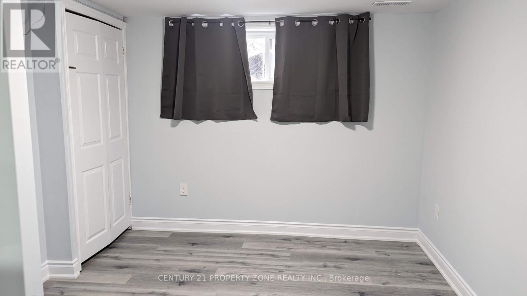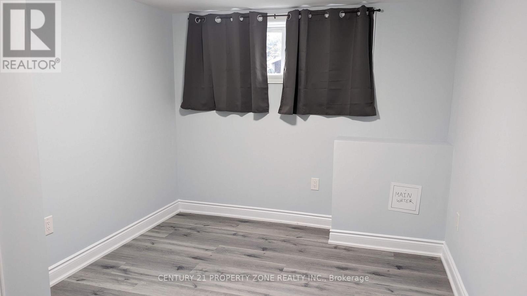47 Brisco Street Brampton, Ontario L6V 1X1
$899,000
Looking for income generating great Investment opportunity in the heart of Brampton or looking for yourself to move in with supporting income from the legal basement unit? This amazing Duplex (Legal 2 Units) Bungalow in a high demand, matured neighbourhood in Brampton is the answer to that. Main Floor Unit has 3 Bedrooms and 2 full bathrooms. Fully renovated in 2022 with open concept kitchen, living/dinig area overlooking the front yard. All newer appliances (August 2022), pot lights, premium window coverings. Legal Basement unit has 3 Bedrooms and 1 Full Bath with Over ground large windows which give plenty of natural light. Both units have their own laundry. Both units are currently leased and get appx $5400 + utilities. (id:24801)
Property Details
| MLS® Number | W12453748 |
| Property Type | Single Family |
| Community Name | Brampton North |
| Amenities Near By | Public Transit, Schools |
| Equipment Type | Water Heater |
| Parking Space Total | 5 |
| Rental Equipment Type | Water Heater |
| Structure | Shed |
Building
| Bathroom Total | 3 |
| Bedrooms Above Ground | 3 |
| Bedrooms Below Ground | 3 |
| Bedrooms Total | 6 |
| Age | 31 To 50 Years |
| Appliances | Dishwasher, Dryer, Microwave, Two Stoves, Two Washers, Window Coverings, Two Refrigerators |
| Architectural Style | Bungalow |
| Basement Features | Separate Entrance |
| Basement Type | Full |
| Construction Style Attachment | Detached |
| Cooling Type | Central Air Conditioning |
| Exterior Finish | Brick |
| Flooring Type | Vinyl, Laminate, Ceramic |
| Foundation Type | Block |
| Heating Fuel | Natural Gas |
| Heating Type | Forced Air |
| Stories Total | 1 |
| Size Interior | 1,100 - 1,500 Ft2 |
| Type | House |
| Utility Water | Municipal Water |
Parking
| No Garage |
Land
| Acreage | No |
| Fence Type | Fenced Yard |
| Land Amenities | Public Transit, Schools |
| Sewer | Sanitary Sewer |
| Size Depth | 100 Ft ,1 In |
| Size Frontage | 50 Ft ,1 In |
| Size Irregular | 50.1 X 100.1 Ft |
| Size Total Text | 50.1 X 100.1 Ft|under 1/2 Acre |
| Zoning Description | R2b |
Rooms
| Level | Type | Length | Width | Dimensions |
|---|---|---|---|---|
| Basement | Bedroom 2 | 3 m | 4 m | 3 m x 4 m |
| Basement | Bedroom 3 | 3 m | 4 m | 3 m x 4 m |
| Basement | Kitchen | 3.5 m | 2.7 m | 3.5 m x 2.7 m |
| Basement | Living Room | 5 m | 3.5 m | 5 m x 3.5 m |
| Basement | Bedroom | 4 m | 4 m | 4 m x 4 m |
| Main Level | Living Room | 9.81 m | 8.87 m | 9.81 m x 8.87 m |
| Main Level | Kitchen | 3.01 m | 2.15 m | 3.01 m x 2.15 m |
| Main Level | Primary Bedroom | 3.25 m | 3.59 m | 3.25 m x 3.59 m |
| Main Level | Bedroom 2 | 2.71 m | 3.46 m | 2.71 m x 3.46 m |
| Main Level | Bedroom 3 | 2.53 m | 3.81 m | 2.53 m x 3.81 m |
| Main Level | Bathroom | 2.2 m | 3 m | 2.2 m x 3 m |
| Main Level | Bathroom | 2 m | 2.9 m | 2 m x 2.9 m |
Utilities
| Cable | Available |
| Electricity | Installed |
| Sewer | Installed |
https://www.realtor.ca/real-estate/28970817/47-brisco-street-brampton-brampton-north-brampton-north
Contact Us
Contact us for more information
Neeraj Jain
Salesperson
neerajjain.exprealty.com/
www.facebook.com/profile.php?id=61564054452611
4711 Yonge St 10/flr Ste D
Toronto, Ontario M2N 6K8
(866) 530-7737
(647) 849-3180


