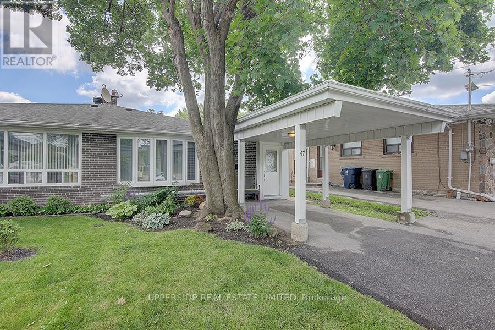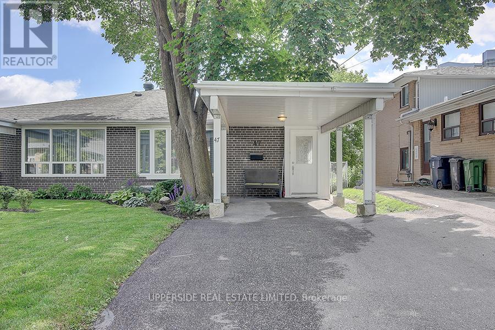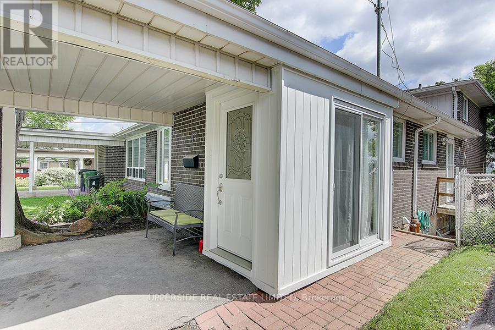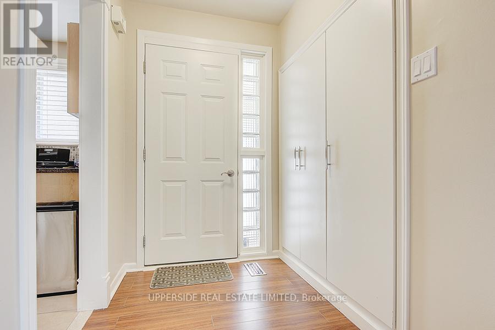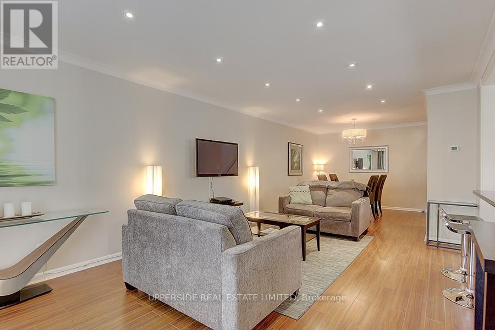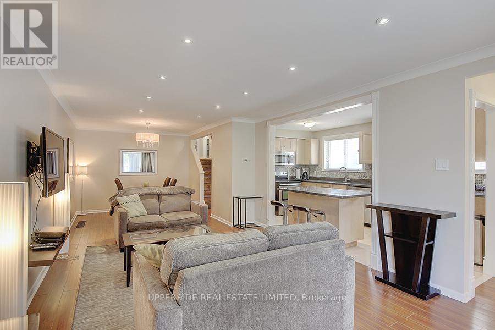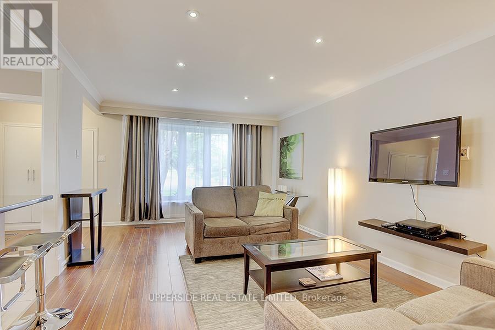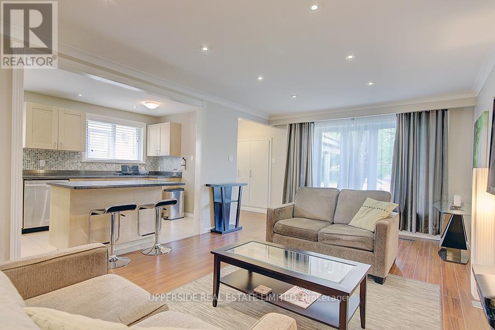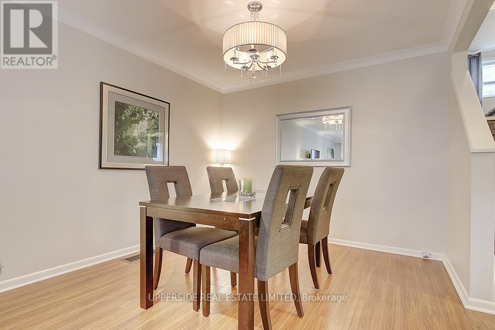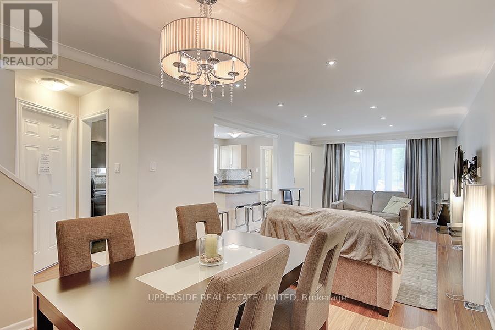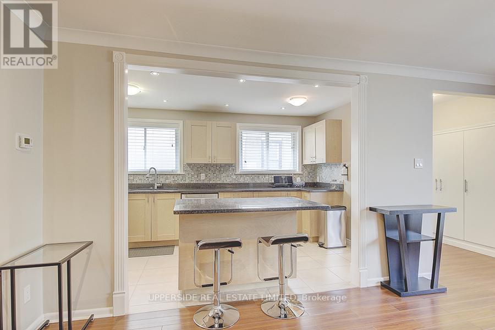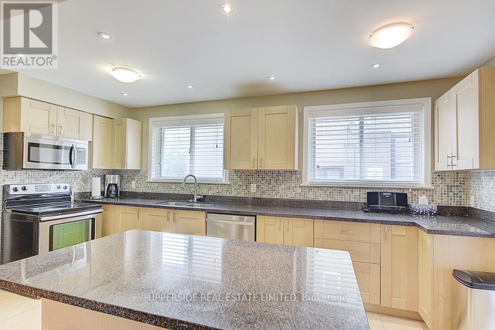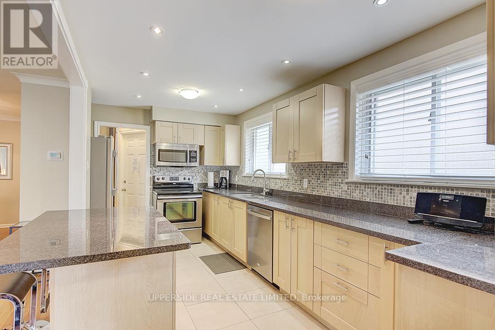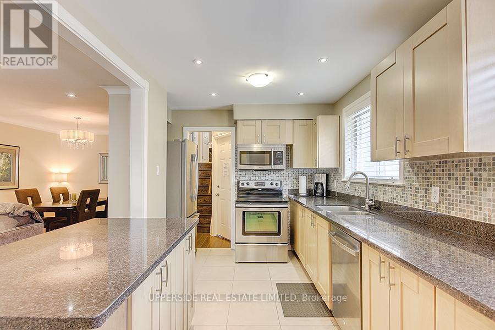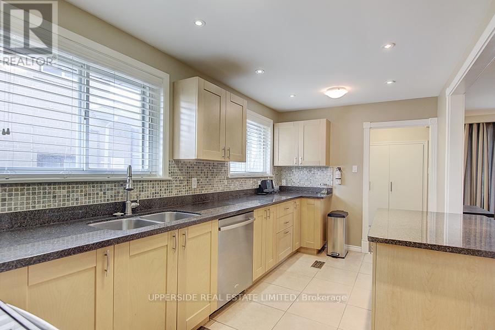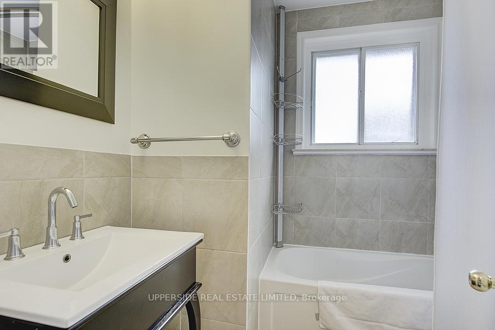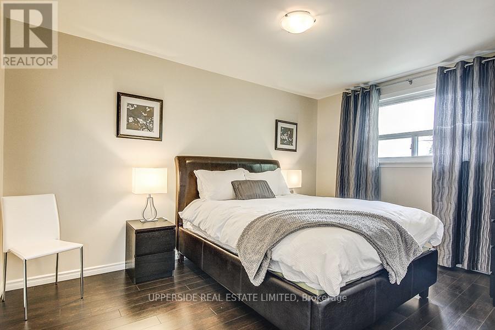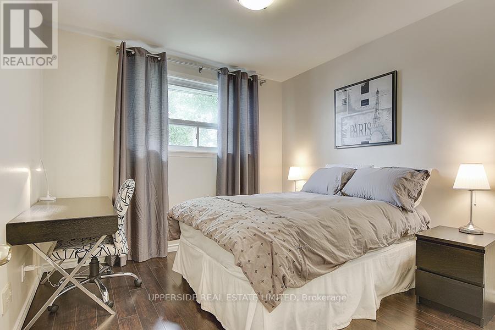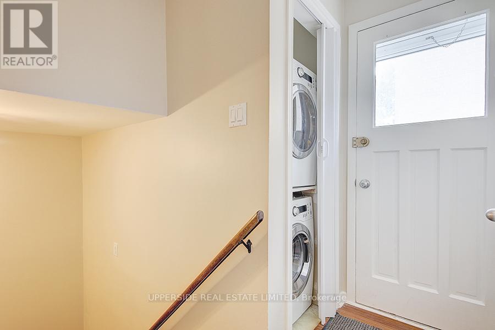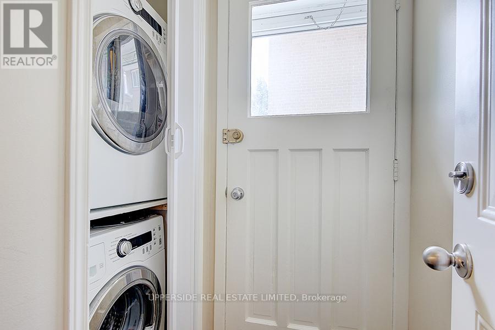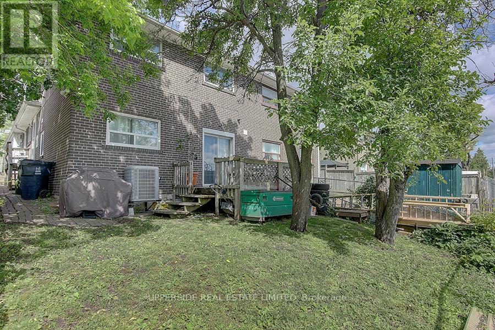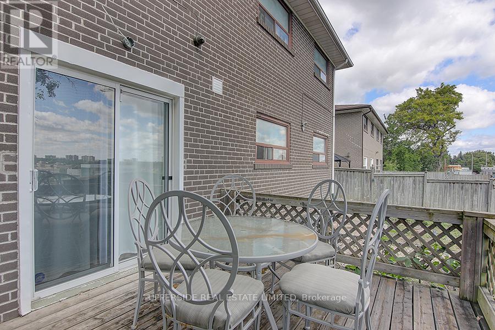47 Bessarion Road Toronto, Ontario M2K 1H8
$1,400,999
Welcome to a sought after Bayview Village property**This updated and well kept semi won't disappoint: ample amount of space and levels, fully finished basement apartment with a separate entrance that can be rented or used as in-law suite**Painted in neutral tones, open concept home with soaring 9ft ceiling, pot lights and a large bay window on main**Stainless Steel appliances and granite counters in kitchen**Separate main floor Laundry**Lots of Light** Private Backyard**This could be your ideal live-in and rent option or turn key rental solution with the option to buy it furnished** Steps to subway, 401 and 404, Bayview Village Mall, YMCA**Earl Haig School Zone!**Walking distance to a new community centre and Bessarion subway station** Location that is super convenient and will always be desirable! (id:24801)
Property Details
| MLS® Number | C12461594 |
| Property Type | Single Family |
| Community Name | Bayview Village |
| Equipment Type | Water Heater |
| Features | In-law Suite |
| Parking Space Total | 4 |
| Rental Equipment Type | Water Heater |
Building
| Bathroom Total | 3 |
| Bedrooms Above Ground | 4 |
| Bedrooms Below Ground | 1 |
| Bedrooms Total | 5 |
| Appliances | Water Heater, Window Coverings |
| Basement Development | Finished |
| Basement Features | Apartment In Basement |
| Basement Type | N/a (finished) |
| Construction Style Attachment | Semi-detached |
| Construction Style Split Level | Backsplit |
| Cooling Type | Central Air Conditioning |
| Exterior Finish | Brick |
| Flooring Type | Laminate, Tile |
| Foundation Type | Concrete |
| Heating Fuel | Natural Gas |
| Heating Type | Forced Air |
| Size Interior | 1,500 - 2,000 Ft2 |
| Type | House |
| Utility Water | Municipal Water |
Parking
| Carport | |
| No Garage |
Land
| Acreage | No |
| Sewer | Sanitary Sewer |
| Size Depth | 120 Ft |
| Size Frontage | 27 Ft ,9 In |
| Size Irregular | 27.8 X 120 Ft |
| Size Total Text | 27.8 X 120 Ft |
Rooms
| Level | Type | Length | Width | Dimensions |
|---|---|---|---|---|
| Basement | Family Room | 5.01 m | 3.5 m | 5.01 m x 3.5 m |
| Basement | Kitchen | 3 m | 2 m | 3 m x 2 m |
| Lower Level | Bedroom 3 | 4.24 m | 3.2 m | 4.24 m x 3.2 m |
| Lower Level | Bedroom 4 | 3.01 m | 2.86 m | 3.01 m x 2.86 m |
| Main Level | Living Room | 5.18 m | 3.66 m | 5.18 m x 3.66 m |
| Main Level | Dining Room | 3.66 m | 3.35 m | 3.66 m x 3.35 m |
| Main Level | Kitchen | 4.88 m | 2.44 m | 4.88 m x 2.44 m |
| Upper Level | Primary Bedroom | 4.27 m | 3.05 m | 4.27 m x 3.05 m |
| Upper Level | Bedroom 2 | 3.05 m | 3.05 m | 3.05 m x 3.05 m |
Contact Us
Contact us for more information
Yulia Ivanova
Salesperson
www.yuliahomes.ca/
7900 Bathurst St #106
Thornhill, Ontario L4J 0B8
(905) 597-9333
(905) 597-7677
www.uppersiderealestate.com/


