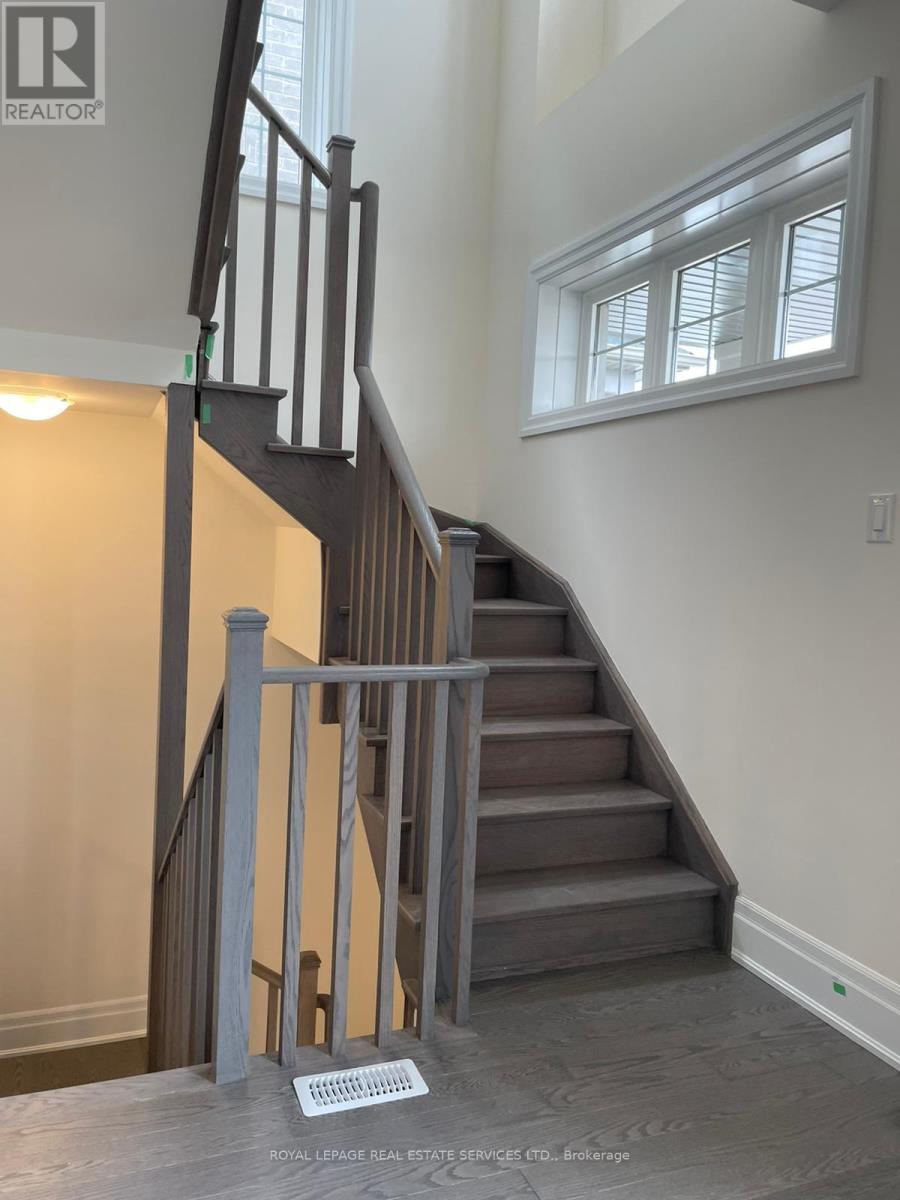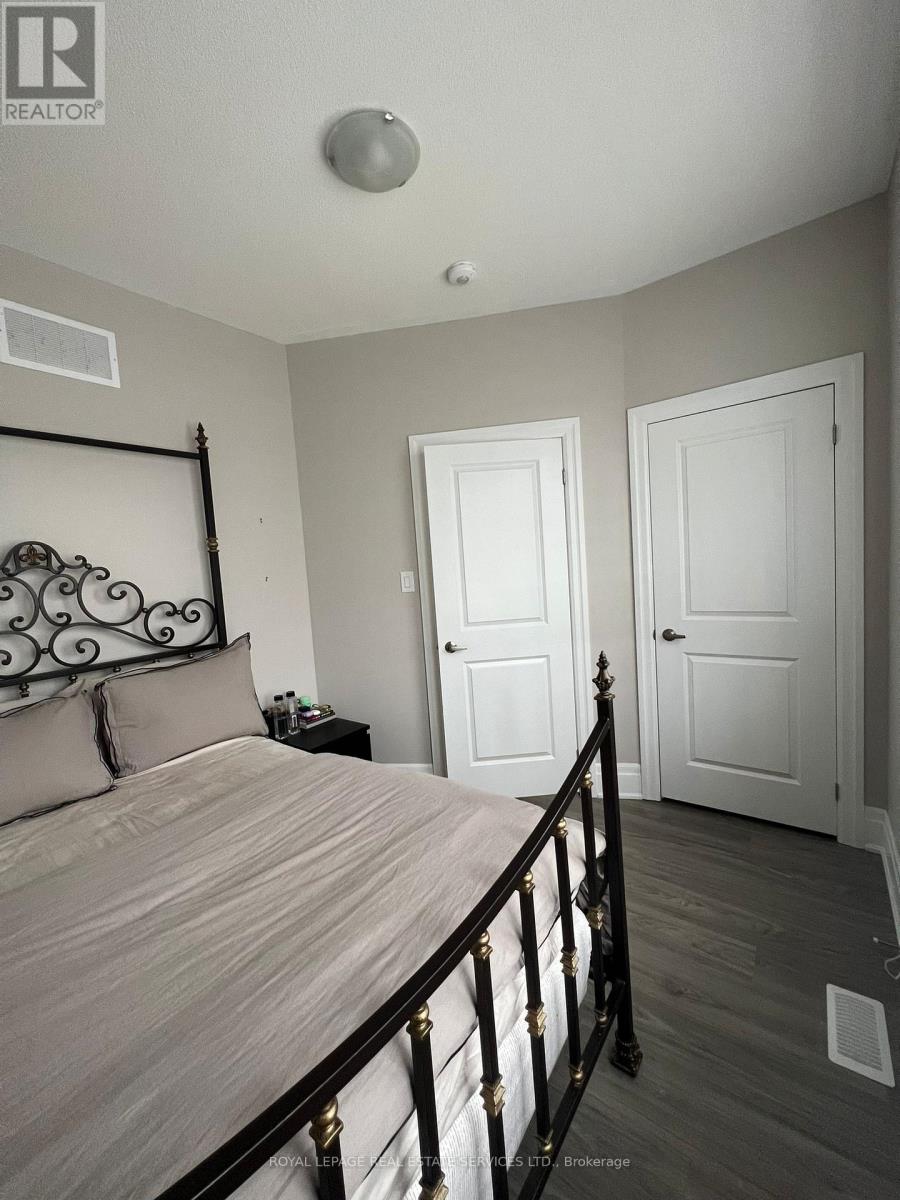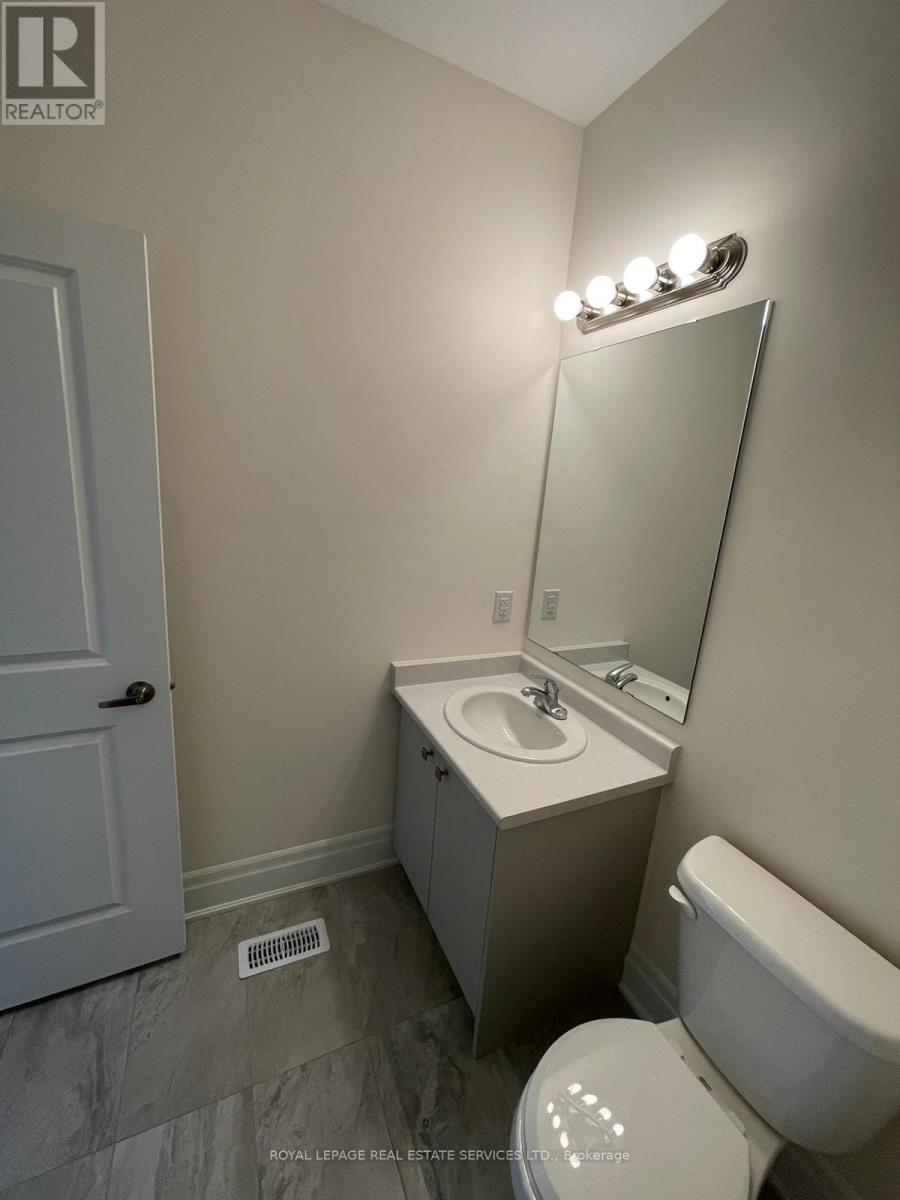47 Allegro Drive Brampton, Ontario L6Y 6J9
$3,100 Monthly
Beautiful and Spacious Semi-Detached with 9Ft Ceilings! Separate Entrance to a In-Law Suite With Full Washroom plus 3 Bedrooms on 3rd floor, Balcony In Front! Excellent Location! Exceptional and very Practical Design! No Carpet and SS Appliances. Bright and Spacious layout and upgraded staircases. Great location and community for family to live in. 4th Room on first floor can be used as an office or Bedroom. Basement is included as well. Current Tenant is leaving on Feb 9th, 2025 **** EXTRAS **** This Unit DOES NOT have backyard... they are back to back Semi's Close To Hwy, Transit, Grocery, Schools, Banks, Medical Clinic. New Appliances Included. All Utilities Will Be Paid By Tenant. HWT Rental is $55 a month (id:24801)
Property Details
| MLS® Number | W11897637 |
| Property Type | Single Family |
| Community Name | Credit Valley |
| AmenitiesNearBy | Hospital, Park, Place Of Worship, Public Transit, Schools |
| ParkingSpaceTotal | 3 |
| ViewType | View |
Building
| BathroomTotal | 4 |
| BedroomsAboveGround | 3 |
| BedroomsBelowGround | 1 |
| BedroomsTotal | 4 |
| BasementDevelopment | Unfinished |
| BasementType | N/a (unfinished) |
| ConstructionStyleAttachment | Semi-detached |
| CoolingType | Central Air Conditioning |
| ExteriorFinish | Brick Facing, Stucco |
| FlooringType | Hardwood, Ceramic |
| FoundationType | Concrete |
| HalfBathTotal | 1 |
| HeatingFuel | Natural Gas |
| HeatingType | Forced Air |
| StoriesTotal | 3 |
| SizeInterior | 1499.9875 - 1999.983 Sqft |
| Type | House |
| UtilityWater | Municipal Water |
Parking
| Attached Garage |
Land
| Acreage | No |
| LandAmenities | Hospital, Park, Place Of Worship, Public Transit, Schools |
| Sewer | Sanitary Sewer |
| SizeIrregular | Legal Side Door Entrance |
| SizeTotalText | Legal Side Door Entrance |
Rooms
| Level | Type | Length | Width | Dimensions |
|---|---|---|---|---|
| Second Level | Living Room | 3.96 m | 3.35 m | 3.96 m x 3.35 m |
| Second Level | Family Room | 3.66 m | 3.63 m | 3.66 m x 3.63 m |
| Second Level | Kitchen | 4.48 m | 2.74 m | 4.48 m x 2.74 m |
| Third Level | Primary Bedroom | 3.93 m | 3 m | 3.93 m x 3 m |
| Third Level | Bedroom 2 | 3.05 m | 2.75 m | 3.05 m x 2.75 m |
| Third Level | Bedroom 3 | 2.45 m | 2.45 m | 2.45 m x 2.45 m |
| Ground Level | Bedroom 4 | 3.48 m | 3.14 m | 3.48 m x 3.14 m |
https://www.realtor.ca/real-estate/27748136/47-allegro-drive-brampton-credit-valley-credit-valley
Interested?
Contact us for more information
George Grdic
Salesperson
2520 Eglinton Ave West #207b
Mississauga, Ontario L5M 0Y4
Nawid Shoukat
Broker
2520 Eglinton Ave West #207c
Mississauga, Ontario L5M 0Y4

























