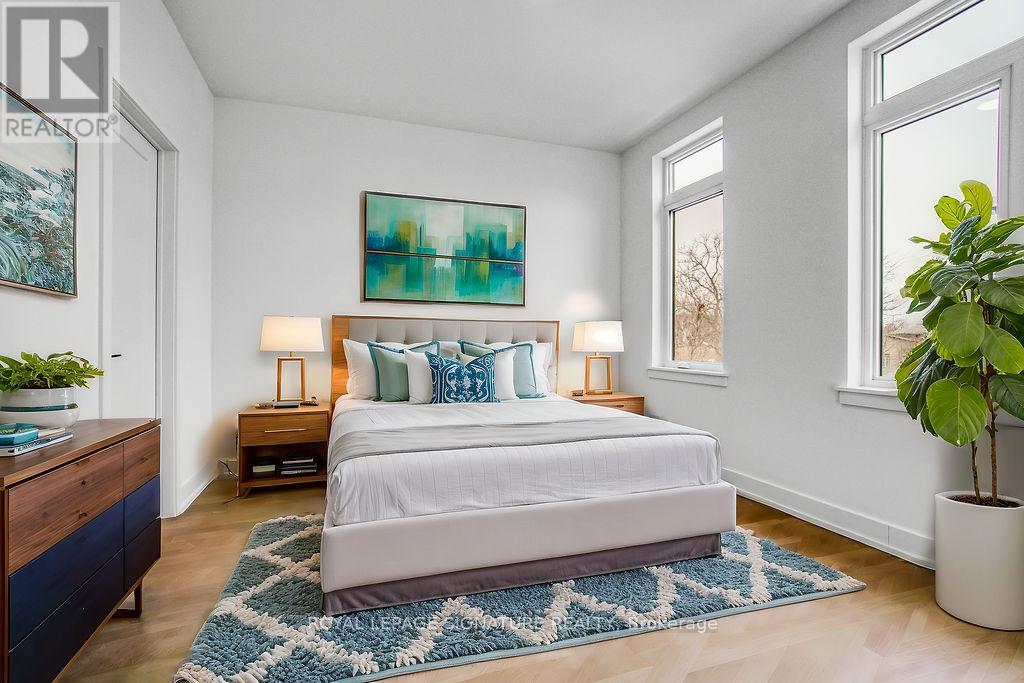47 - 40 Lou Parsons Way Mississauga, Ontario L5H 0B2
$5,100 Monthly
Discover The Charm Of Lakeside Living In This Brand-New Condo Townhouse With 3 Bedrooms, A Den, And 4 Bathrooms, Located Within The Brightwater Waterfront Community. This Remarkable Home Offers 1,945 SF Of Space, Featuring An Additional Flexible Area On The Third Floor, Perfect For An Office, Studio, Or Extra Living Space. The Open-Concept Design Boasts 10-Foot Ceilings And Hardwood Floors, Crafted To Enhance Natural Light And Provide Modern Comfort. The Kitchen Comes Equipped With Premium Appliances And Quartz Countertops, While The Living Room Opens Up To A Terrace That's Perfect For Relaxation And Entertaining. This Property Includes A Tandem Garage And An Extra Covered Outdoor Pad, Providing Parking For A Total Of Three Cars. Located Just Steps From The Waterfront, Scenic Trails, Public Transit, Vibrant Shopping, And Close To The Go Transit Station, This Home Seamlessly Blends Sophistication And Practicality. (Images are Virtually Staged) (id:24801)
Property Details
| MLS® Number | W11939050 |
| Property Type | Single Family |
| Community Name | Port Credit |
| Amenities Near By | Park, Public Transit, Marina, Schools |
| Community Features | Pet Restrictions |
| Features | Carpet Free |
| Parking Space Total | 3 |
| Water Front Type | Waterfront |
Building
| Bathroom Total | 4 |
| Bedrooms Above Ground | 3 |
| Bedrooms Below Ground | 1 |
| Bedrooms Total | 4 |
| Appliances | Garage Door Opener Remote(s), Dryer, Washer |
| Cooling Type | Central Air Conditioning |
| Exterior Finish | Brick |
| Foundation Type | Poured Concrete |
| Half Bath Total | 1 |
| Heating Fuel | Natural Gas |
| Heating Type | Forced Air |
| Stories Total | 3 |
| Size Interior | 1,800 - 1,999 Ft2 |
| Type | Row / Townhouse |
Parking
| Garage |
Land
| Acreage | No |
| Land Amenities | Park, Public Transit, Marina, Schools |
| Surface Water | Lake/pond |
Rooms
| Level | Type | Length | Width | Dimensions |
|---|---|---|---|---|
| Second Level | Bedroom 2 | Measurements not available | ||
| Second Level | Bedroom 3 | Measurements not available | ||
| Second Level | Den | Measurements not available | ||
| Third Level | Primary Bedroom | Measurements not available | ||
| Third Level | Office | Measurements not available | ||
| Ground Level | Living Room | Measurements not available | ||
| Ground Level | Dining Room | Measurements not available | ||
| Ground Level | Kitchen | Measurements not available |
Contact Us
Contact us for more information
Puja Uppal
Salesperson
201-30 Eglinton Ave West
Mississauga, Ontario L5R 3E7
(905) 568-2121
(905) 568-2588
Aj Uppal
Salesperson
www.topprealtygroup.com/
www.facebook.com/topprealtygroup.com
twitter.com/UpUppal
www.linkedin.com/in/aj-uppal-1270b626/
201-30 Eglinton Ave West
Mississauga, Ontario L5R 3E7
(905) 568-2121
(905) 568-2588


































