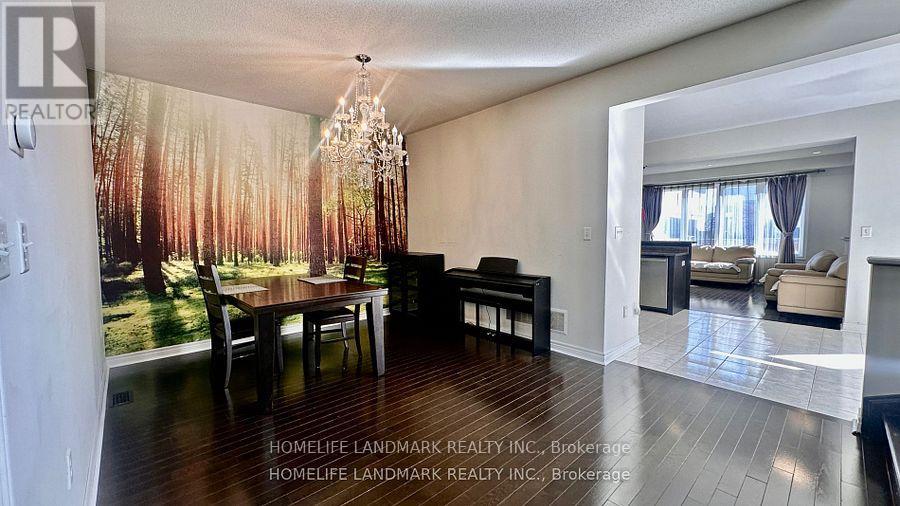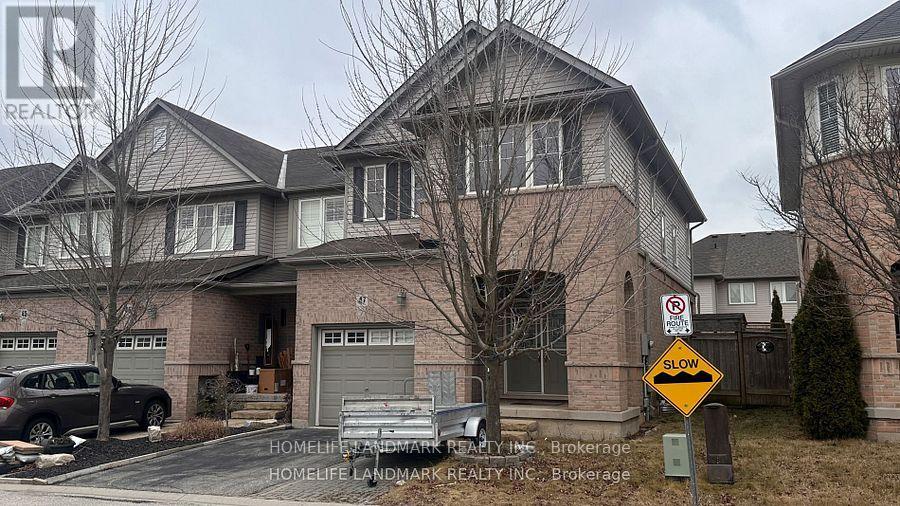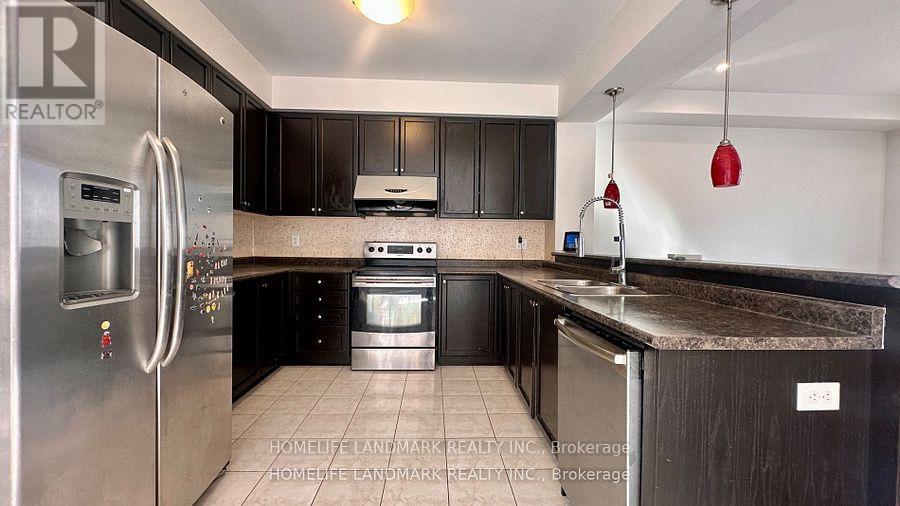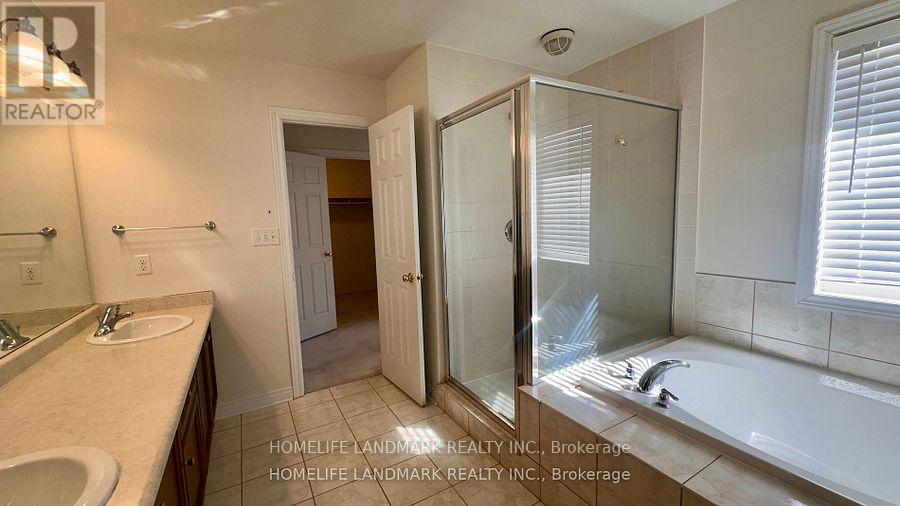47 - 3275 Stalybridge Drive Oakville, Ontario L6M 0L2
$3,800 Monthly
Stunning 3 Bed 4 Bath End Unit Townhouse in Oakville. This modern brick townhome boasts over 2000sqft of meticulously designed living space. As you step inside, you'll be captivated by the open concept layout and the abundance of natural light flooding the rooms with large windows. 9'ceiling elevate the overall ambiance, adding an elegant touch.Upgraded modern kitchen W/ SS Appl, Quatz Counter, Breakfast bar & ample storage space. The hardwood flooring on main adds a touch of sophistication, pot lights create a warm & inviting atmosphere. Partially finished basement W/3pcs bath. Primary bdrm features 5pcs ensuite & walk-in closet. 2nd floor family room provides extra space and privacy for the family to enjoy. Backyard with a deck. Just mins away from prestigious schools, hospital, restaurants, shopping and highways. (id:24801)
Property Details
| MLS® Number | W11934910 |
| Property Type | Single Family |
| Community Name | 1000 - BC Bronte Creek |
| Amenities Near By | Public Transit, Park |
| Community Features | Community Centre, School Bus |
| Features | Partially Cleared |
| Parking Space Total | 3 |
| Structure | Porch |
Building
| Bathroom Total | 4 |
| Bedrooms Above Ground | 4 |
| Bedrooms Total | 4 |
| Appliances | Water Heater |
| Basement Development | Partially Finished |
| Basement Type | N/a (partially Finished) |
| Construction Style Attachment | Attached |
| Cooling Type | Central Air Conditioning, Ventilation System |
| Exterior Finish | Brick |
| Flooring Type | Hardwood, Ceramic, Carpeted |
| Foundation Type | Poured Concrete |
| Half Bath Total | 1 |
| Heating Fuel | Natural Gas |
| Heating Type | Forced Air |
| Stories Total | 2 |
| Size Interior | 2,000 - 2,500 Ft2 |
| Type | Row / Townhouse |
| Utility Water | Municipal Water |
Parking
| Garage |
Land
| Acreage | No |
| Fence Type | Fenced Yard |
| Land Amenities | Public Transit, Park |
| Sewer | Sanitary Sewer |
Rooms
| Level | Type | Length | Width | Dimensions |
|---|---|---|---|---|
| Second Level | Primary Bedroom | Measurements not available | ||
| Second Level | Bedroom 2 | Measurements not available | ||
| Second Level | Bedroom 3 | Measurements not available | ||
| Second Level | Bathroom | Measurements not available | ||
| Basement | Bathroom | Measurements not available | ||
| Ground Level | Living Room | Measurements not available | ||
| Ground Level | Kitchen | Measurements not available | ||
| Ground Level | Dining Room | Measurements not available | ||
| Ground Level | Eating Area | Measurements not available |
Contact Us
Contact us for more information
Cecilia Sailin Wang
Broker
1943 Ironoak Way #203
Oakville, Ontario L6H 3V7
(905) 615-1600
(905) 615-1601
www.homelifelandmark.com/























