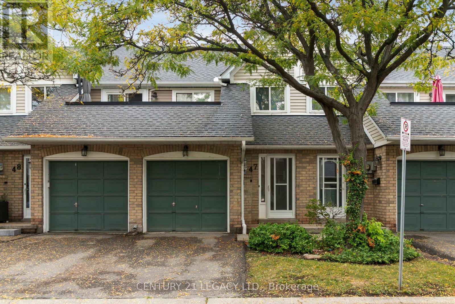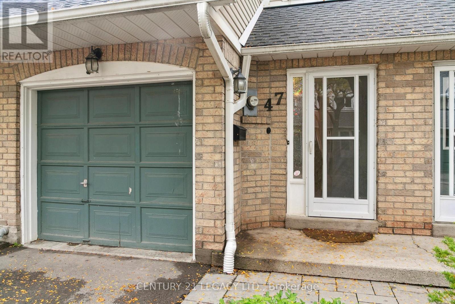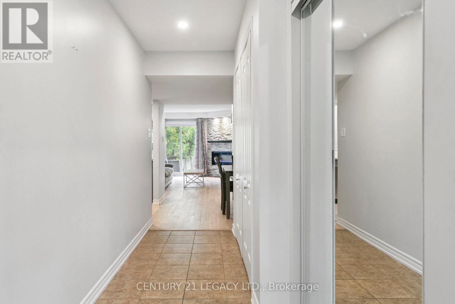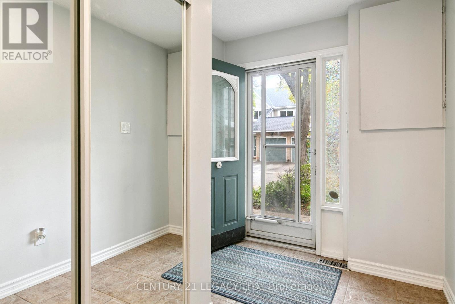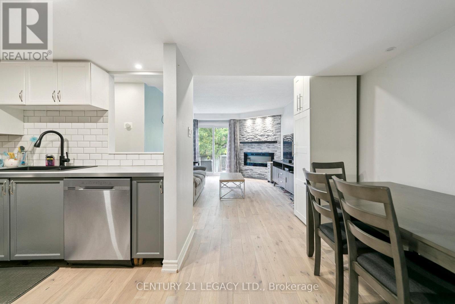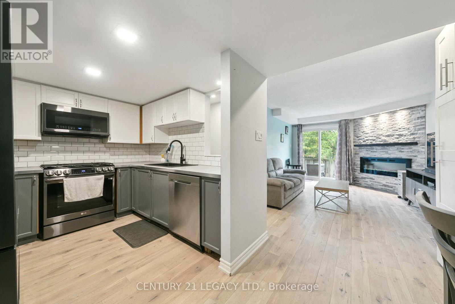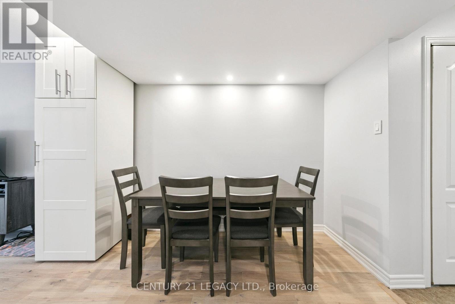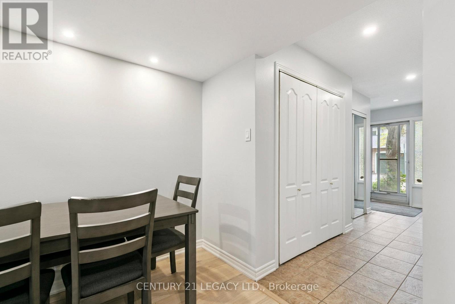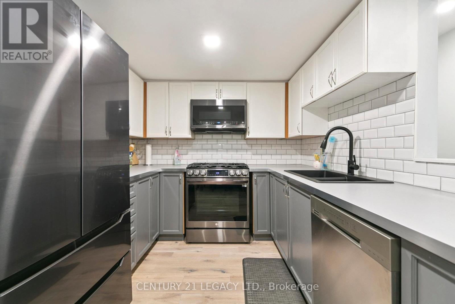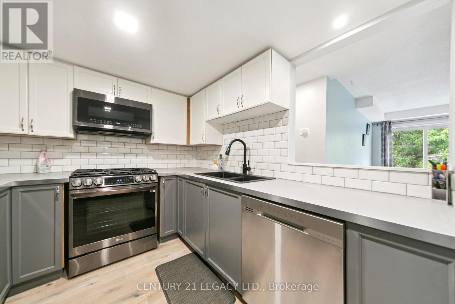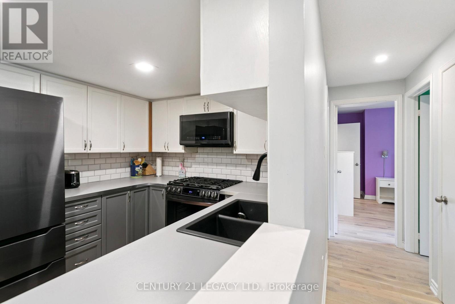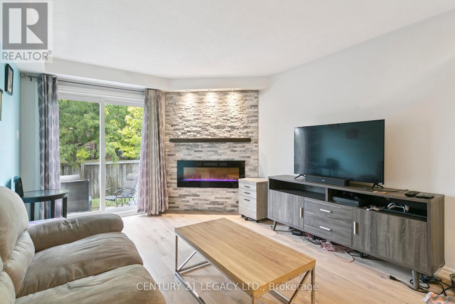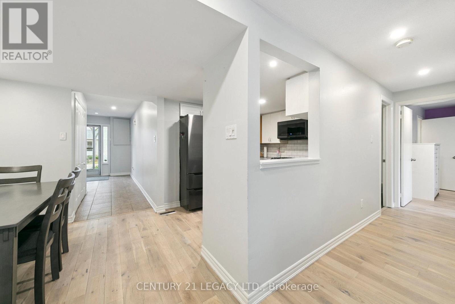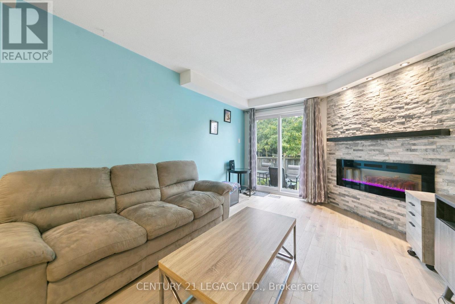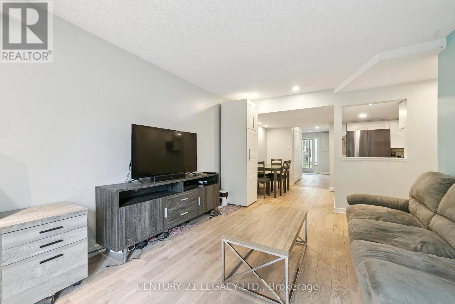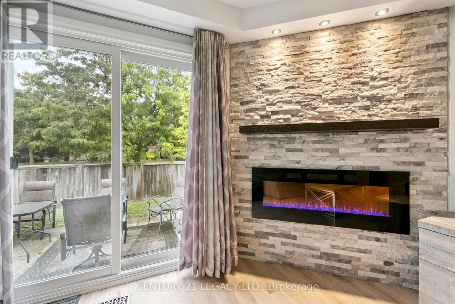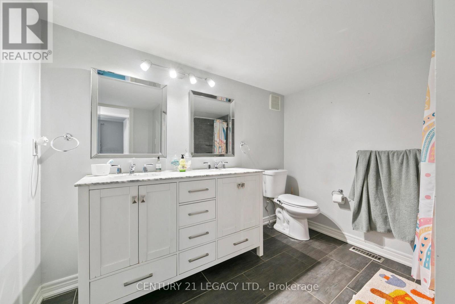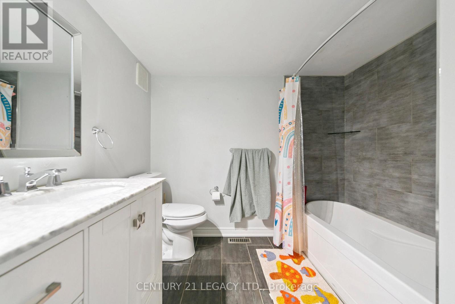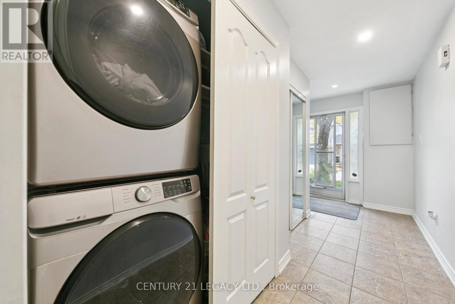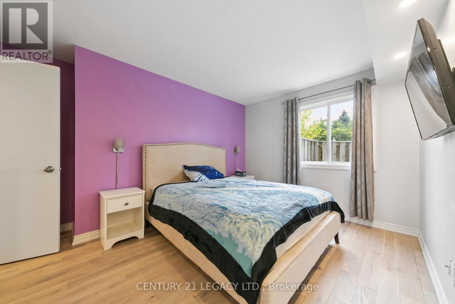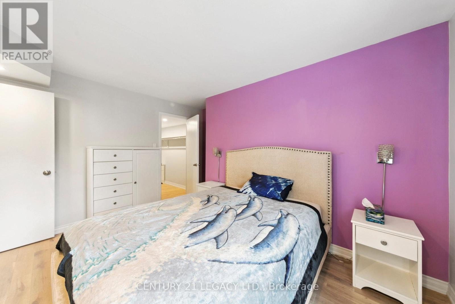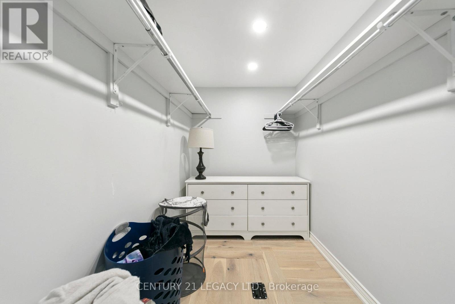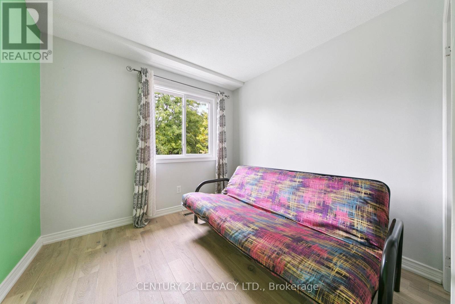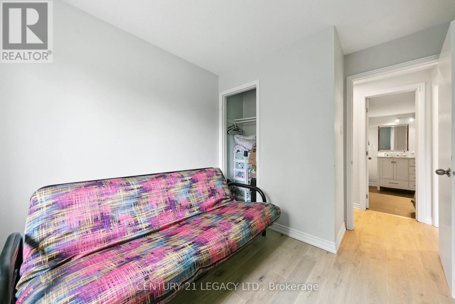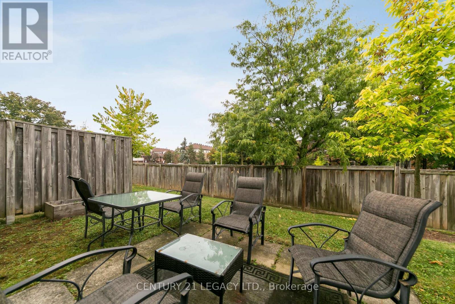47 - 2530 Northampton Boulevard Burlington, Ontario L7M 4B4
$584,900Maintenance, Insurance, Parking
$403.60 Monthly
Maintenance, Insurance, Parking
$403.60 MonthlyWelcome to Paddington Gardens in Burlington's Headon Forest! These stacked condos are larger and more spacious than todays modern builds and come with the added bonus of an attached garage a rare find! It features 2 bedrooms, 1 generous full bath, huge walk in closet, hardwood floors throughout, upgraded kitchen, electric fire place and ensuite laundry. With low monthly maintenance fees, this property is ideally located close to all amenities, public transit, and top-rated schools offering both comfort and convenience in the heart of Burlington's Headon Forest community. (id:24801)
Property Details
| MLS® Number | W12437845 |
| Property Type | Single Family |
| Community Name | Headon |
| Community Features | Pet Restrictions |
| Equipment Type | Water Heater - Gas, Water Heater |
| Features | Carpet Free |
| Parking Space Total | 2 |
| Rental Equipment Type | Water Heater - Gas, Water Heater |
| Structure | Patio(s) |
Building
| Bathroom Total | 1 |
| Bedrooms Above Ground | 2 |
| Bedrooms Total | 2 |
| Age | 31 To 50 Years |
| Amenities | Visitor Parking, Fireplace(s) |
| Appliances | Water Heater, Dishwasher, Dryer, Microwave, Stove, Washer, Window Coverings, Refrigerator |
| Basement Type | Crawl Space |
| Cooling Type | Central Air Conditioning |
| Exterior Finish | Brick, Vinyl Siding |
| Fireplace Present | Yes |
| Fireplace Total | 1 |
| Flooring Type | Hardwood, Ceramic |
| Foundation Type | Unknown |
| Heating Fuel | Natural Gas |
| Heating Type | Forced Air |
| Size Interior | 800 - 899 Ft2 |
| Type | Row / Townhouse |
Parking
| Attached Garage | |
| Garage |
Land
| Acreage | No |
| Zoning Description | Rm2 |
Rooms
| Level | Type | Length | Width | Dimensions |
|---|---|---|---|---|
| Main Level | Kitchen | 4.89 m | 2.45 m | 4.89 m x 2.45 m |
| Main Level | Eating Area | 4.89 m | 2.45 m | 4.89 m x 2.45 m |
| Main Level | Living Room | 4.61 m | 3.06 m | 4.61 m x 3.06 m |
| Main Level | Primary Bedroom | 3.69 m | 2.76 m | 3.69 m x 2.76 m |
| Main Level | Bedroom 2 | 3.08 m | 2.46 m | 3.08 m x 2.46 m |
| Main Level | Bathroom | 2.44 m | 2.74 m | 2.44 m x 2.74 m |
| Main Level | Laundry Room | 0.91 m | 61 m | 0.91 m x 61 m |
https://www.realtor.ca/real-estate/28936572/47-2530-northampton-boulevard-burlington-headon-headon
Contact Us
Contact us for more information
Harry K.p. Kandhai
Salesperson
6625 Tomken Rd Unit 2
Mississauga, Ontario L5T 2C2
(905) 672-2200
(905) 672-2201
Neha Kandhai
Salesperson
6625 Tomken Rd Unit 2
Mississauga, Ontario L5T 2C2
(905) 672-2200
(905) 672-2201


