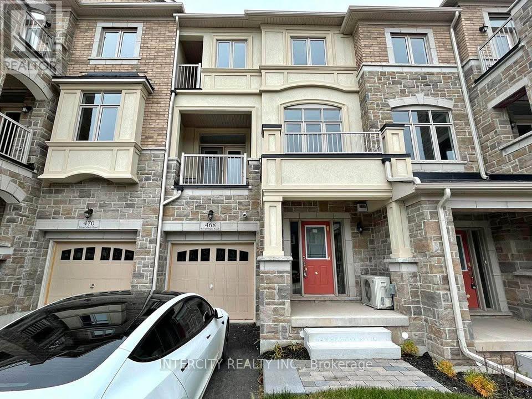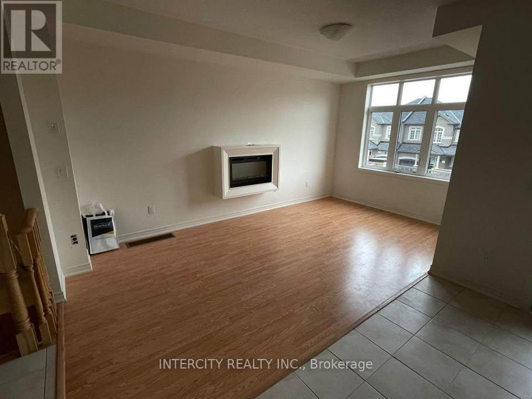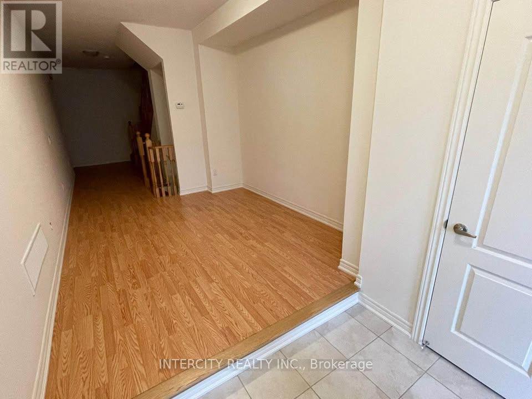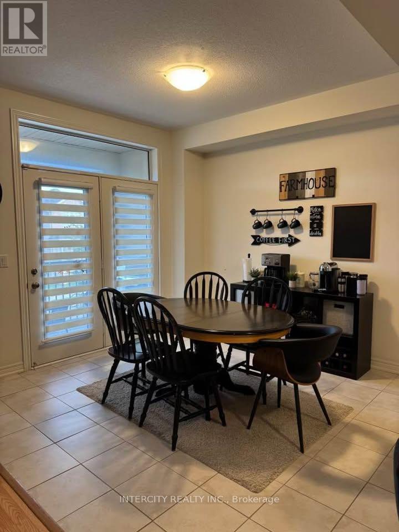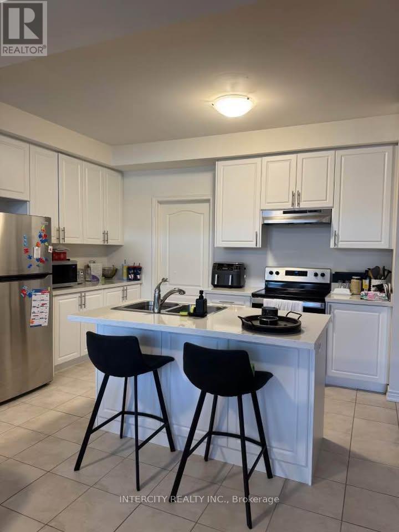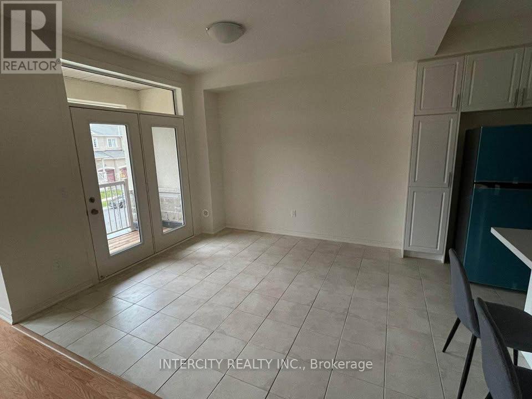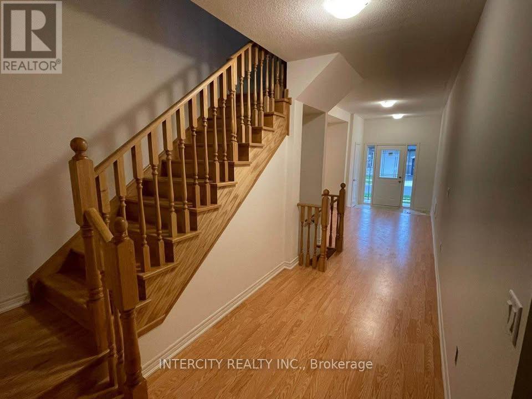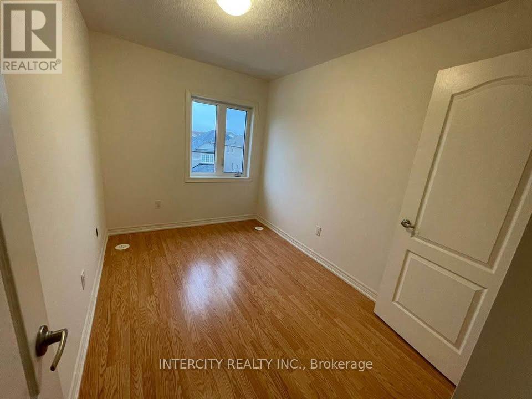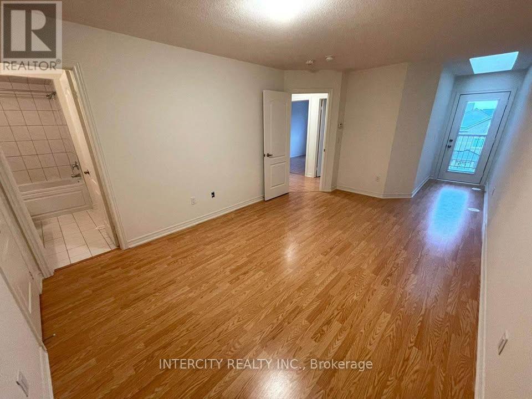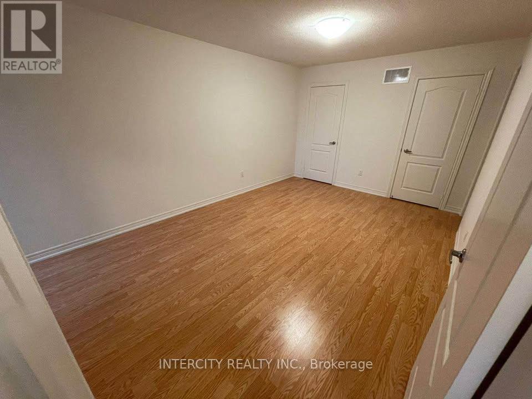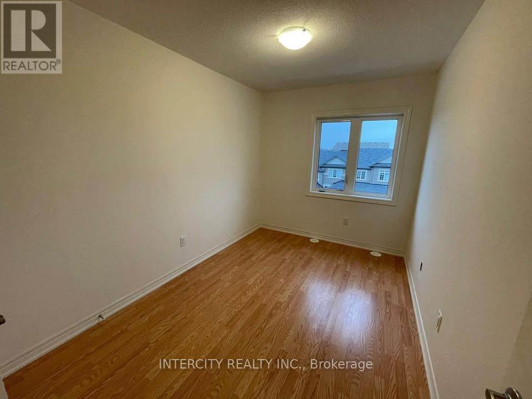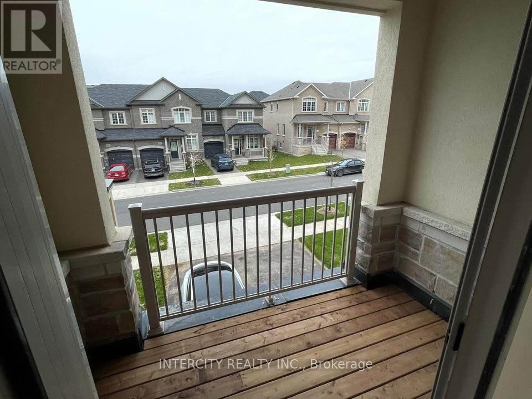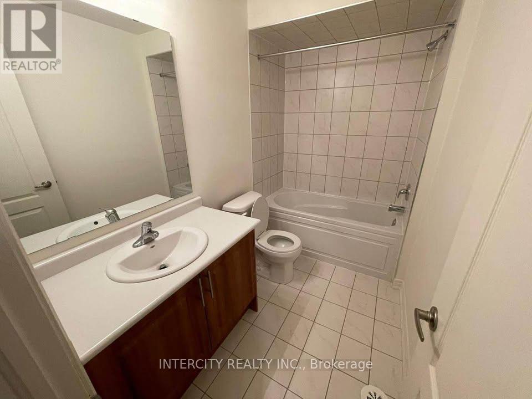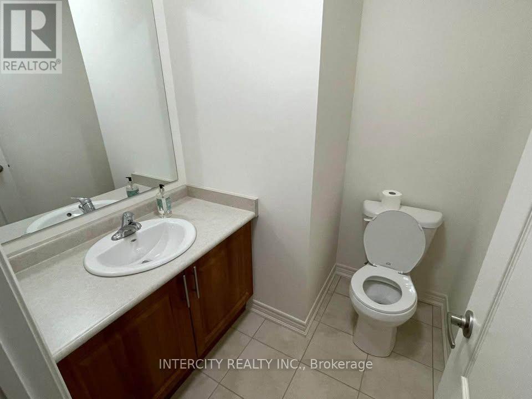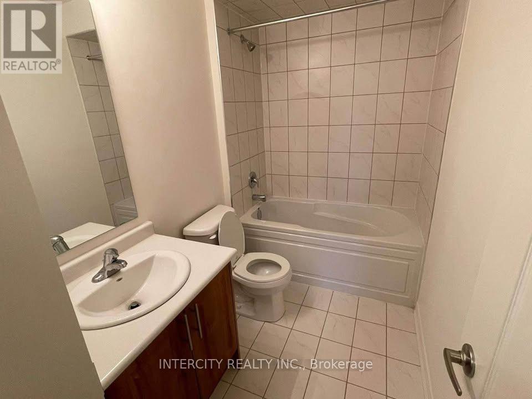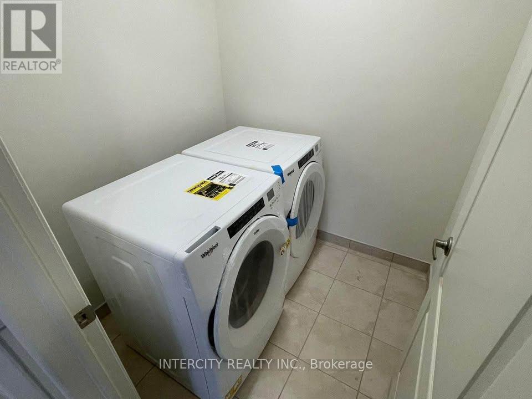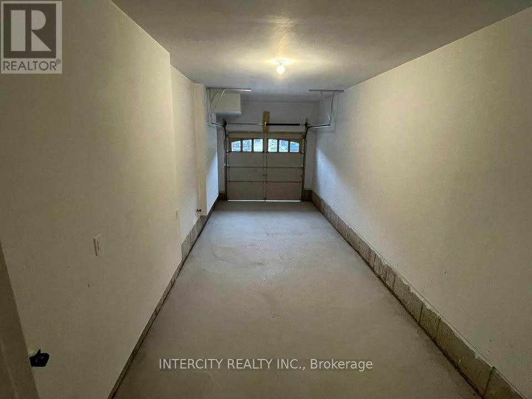468 Silver Maple Road Oakville, Ontario L6H 3P5
3 Bedroom
3 Bathroom
1,500 - 2,000 ft2
Fireplace
Central Air Conditioning
Forced Air
$3,200 Monthly
Beautiful Townhome Built By Starlane Homes In High Demand Area Of Oakville! Brick Exterior W/Large Covered Porch. Open Concept Main Living Area, Master Bdrm With 4 Pc Ensuite & Large Closet. Direct Access To Garage, Close To Hwy 403, Schools, Parks, Shopping, Golf & More! Laminated All Over And No Carpet And Spent Thousands On Upgrades. (id:24801)
Property Details
| MLS® Number | W12432063 |
| Property Type | Single Family |
| Community Name | 1010 - JM Joshua Meadows |
| Amenities Near By | Park, Public Transit, Schools |
| Community Features | School Bus |
| Features | Carpet Free |
| Parking Space Total | 2 |
Building
| Bathroom Total | 3 |
| Bedrooms Above Ground | 3 |
| Bedrooms Total | 3 |
| Age | 0 To 5 Years |
| Amenities | Fireplace(s) |
| Appliances | Water Heater |
| Basement Development | Unfinished |
| Basement Type | N/a (unfinished) |
| Construction Style Attachment | Attached |
| Cooling Type | Central Air Conditioning |
| Exterior Finish | Brick, Stucco |
| Fireplace Present | Yes |
| Half Bath Total | 1 |
| Heating Fuel | Natural Gas |
| Heating Type | Forced Air |
| Stories Total | 3 |
| Size Interior | 1,500 - 2,000 Ft2 |
| Type | Row / Townhouse |
| Utility Water | Municipal Water |
Parking
| Garage |
Land
| Acreage | No |
| Land Amenities | Park, Public Transit, Schools |
| Sewer | Sanitary Sewer |
| Size Depth | 18.5 M |
| Size Frontage | 8.15 M |
| Size Irregular | 8.2 X 18.5 M |
| Size Total Text | 8.2 X 18.5 M|under 1/2 Acre |
Rooms
| Level | Type | Length | Width | Dimensions |
|---|---|---|---|---|
| Third Level | Primary Bedroom | 5.08 m | 3.35 m | 5.08 m x 3.35 m |
| Third Level | Bedroom 2 | 3.33 m | 2.39 m | 3.33 m x 2.39 m |
| Third Level | Bedroom 3 | 3.48 m | 2.44 m | 3.48 m x 2.44 m |
| Main Level | Family Room | 5.18 m | 3.25 m | 5.18 m x 3.25 m |
| Main Level | Eating Area | 3.79 m | 2.9 m | 3.79 m x 2.9 m |
| Main Level | Kitchen | 3.86 m | 2.64 m | 3.86 m x 2.64 m |
Utilities
| Electricity | Installed |
| Sewer | Installed |
Contact Us
Contact us for more information
Dilpreet Singh
Salesperson
Intercity Realty Inc.
3600 Langstaff Rd., Ste14
Vaughan, Ontario L4L 9E7
3600 Langstaff Rd., Ste14
Vaughan, Ontario L4L 9E7
(416) 798-7070
(905) 851-8794
Bal Parmar
Broker
www.balparmar.com/
Intercity Realty Inc.
3600 Langstaff Rd., Ste14
Vaughan, Ontario L4L 9E7
3600 Langstaff Rd., Ste14
Vaughan, Ontario L4L 9E7
(416) 798-7070
(905) 851-8794


