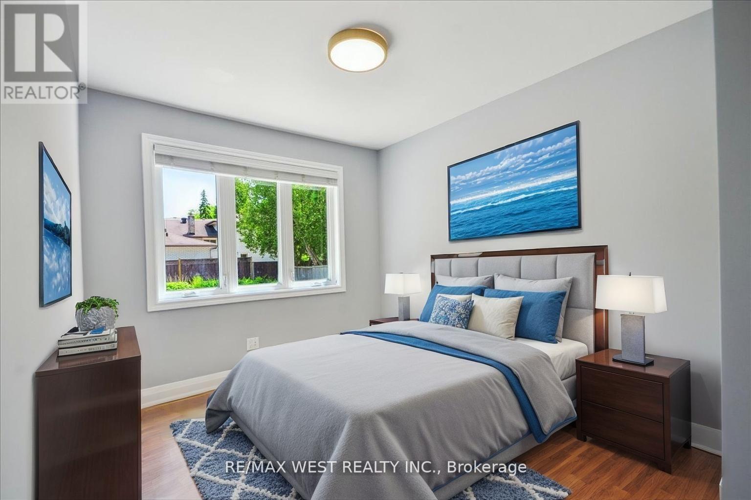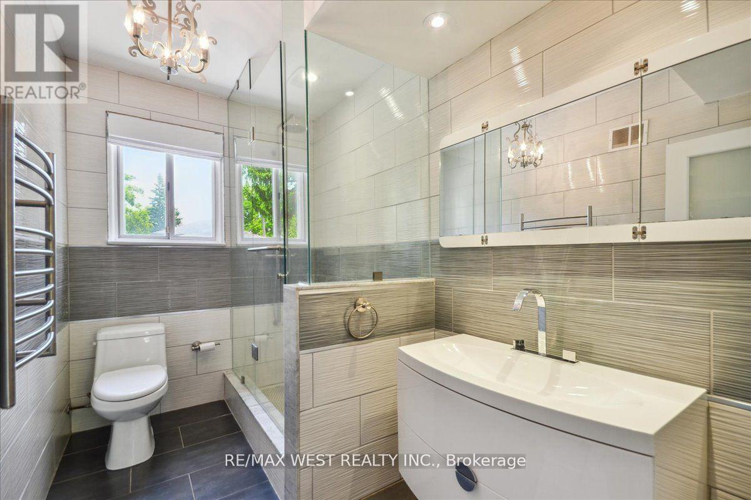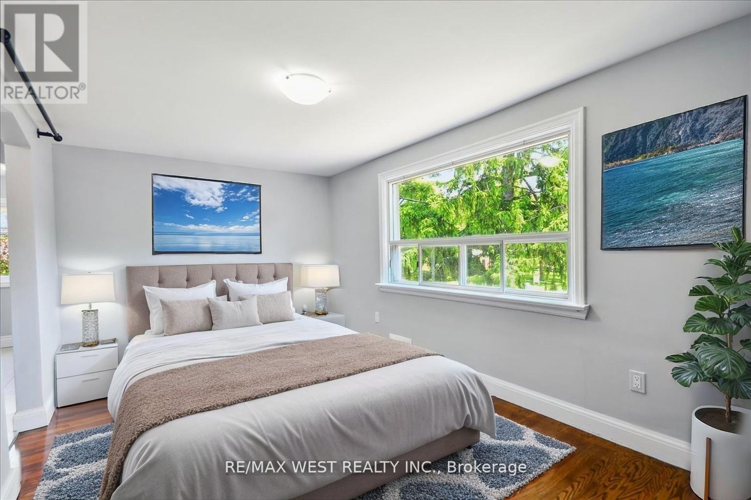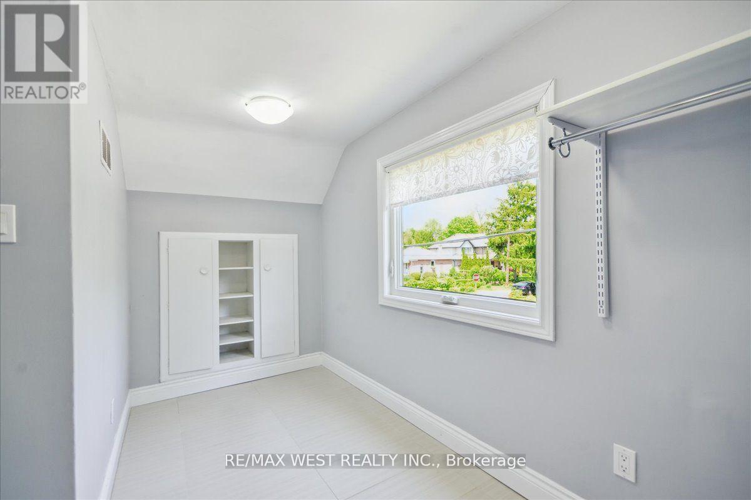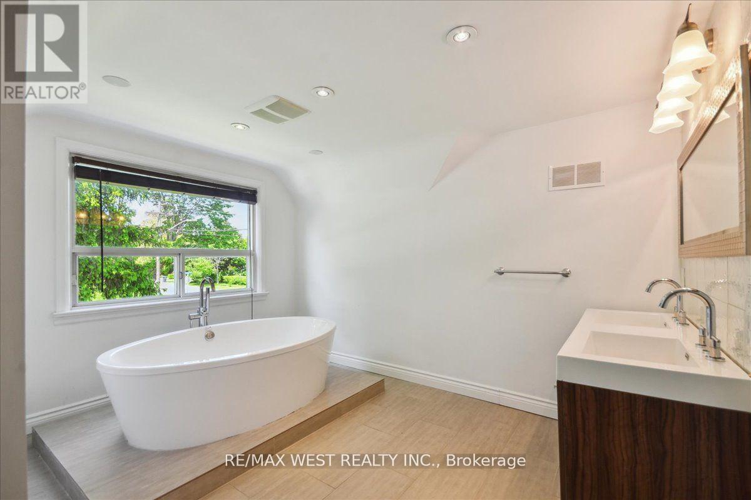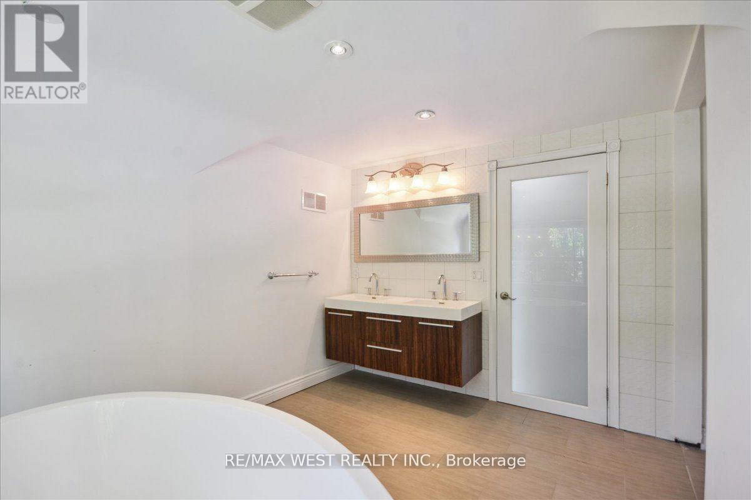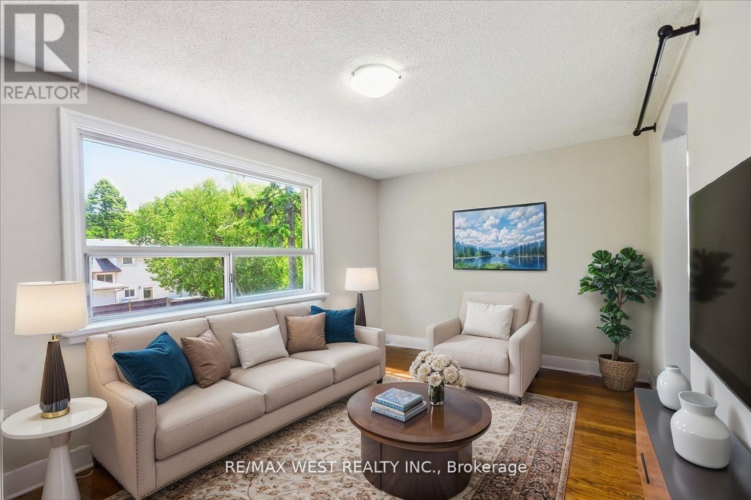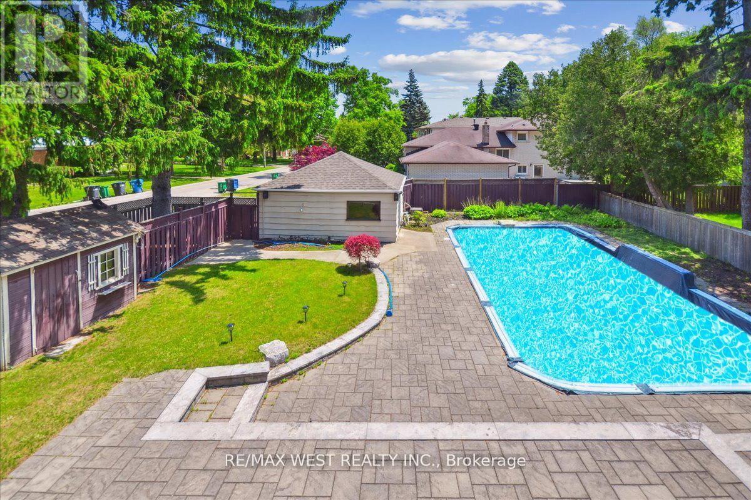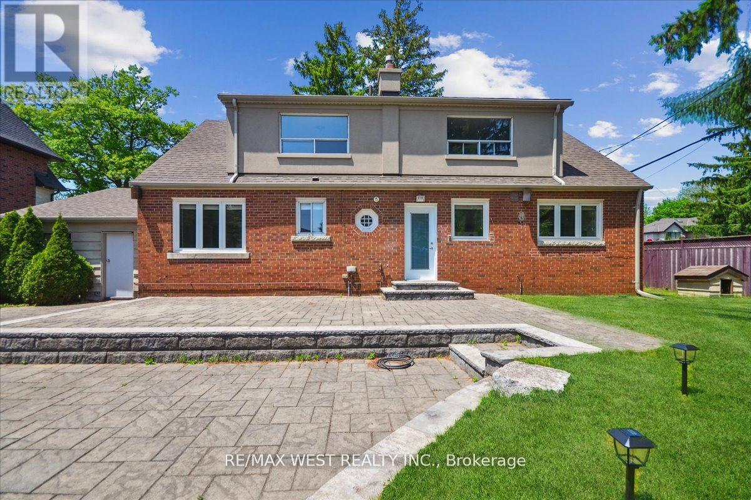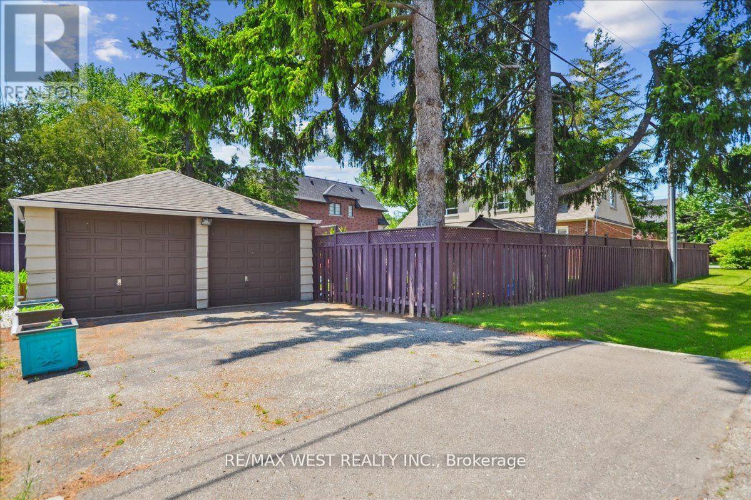468 Lynd Avenue Mississauga, Ontario L5G 2L6
$1,750,000
Prestigious High Demand Mineola, Surrounded By Multi Million Dollar Homes, Situated On Premium 70Ft Lot, Gorgeous Renovated 2-Storey 4-Bedrm,3-Car Garage, Spectacular Backyard Oasis, Resort Style Living, Inground Heated Pool, Waterfall, Interlock Patio, Cabana, Gas Bbq + Fireplace, Change Room, Open Concept Living Rm, Custom Designed Kitchen, Centre Island, S/S Appliances, Hardwood Floor, Plus Much More! Simply Must Be Seen! Close To Amenities, Amazing Opportunity! Some Photos Virtually Staged. (id:24801)
Property Details
| MLS® Number | W12348817 |
| Property Type | Single Family |
| Community Name | Mineola |
| Equipment Type | Water Heater |
| Features | Carpet Free |
| Parking Space Total | 8 |
| Pool Type | Inground Pool |
| Rental Equipment Type | Water Heater |
Building
| Bathroom Total | 3 |
| Bedrooms Above Ground | 4 |
| Bedrooms Total | 4 |
| Amenities | Fireplace(s) |
| Appliances | Blinds, Stove, Wine Fridge, Refrigerator |
| Basement Type | None |
| Construction Style Attachment | Detached |
| Cooling Type | Central Air Conditioning |
| Exterior Finish | Stone, Stucco |
| Fireplace Present | Yes |
| Flooring Type | Hardwood, Ceramic |
| Foundation Type | Block |
| Heating Fuel | Natural Gas |
| Heating Type | Forced Air |
| Stories Total | 2 |
| Size Interior | 2,000 - 2,500 Ft2 |
| Type | House |
| Utility Water | Municipal Water |
Parking
| Detached Garage | |
| Garage |
Land
| Acreage | No |
| Sewer | Sanitary Sewer |
| Size Depth | 132 Ft |
| Size Frontage | 70 Ft |
| Size Irregular | 70 X 132 Ft |
| Size Total Text | 70 X 132 Ft |
Rooms
| Level | Type | Length | Width | Dimensions |
|---|---|---|---|---|
| Second Level | Family Room | 4.38 m | 2.88 m | 4.38 m x 2.88 m |
| Second Level | Laundry Room | 3.73 m | 1.88 m | 3.73 m x 1.88 m |
| Second Level | Primary Bedroom | 4.53 m | 2.83 m | 4.53 m x 2.83 m |
| Second Level | Bedroom | 3.53 m | 2.68 m | 3.53 m x 2.68 m |
| Main Level | Living Room | 5.63 m | 4.23 m | 5.63 m x 4.23 m |
| Main Level | Dining Room | 5.83 m | 4.23 m | 5.83 m x 4.23 m |
| Main Level | Kitchen | 5.83 m | 4.23 m | 5.83 m x 4.23 m |
| Main Level | Bedroom | 4.28 m | 4.08 m | 4.28 m x 4.08 m |
| Main Level | Bedroom | 4.18 m | 2.88 m | 4.18 m x 2.88 m |
https://www.realtor.ca/real-estate/28742716/468-lynd-avenue-mississauga-mineola-mineola
Contact Us
Contact us for more information
Frank Leo
Broker
(416) 917-5466
www.youtube.com/embed/GnuC6hHH1cQ
www.getleo.com/
www.facebook.com/frankleoandassociates/?view_public_for=387109904730705
twitter.com/GetLeoTeam
www.linkedin.com/in/frank-leo-a9770445/
(416) 760-0600
(416) 760-0900







