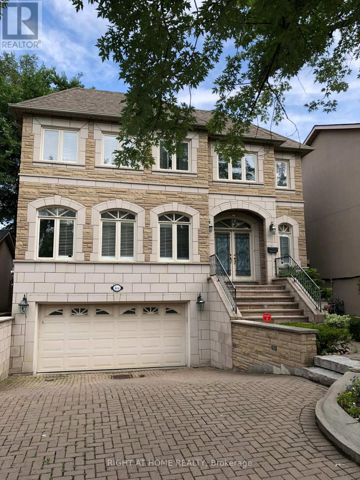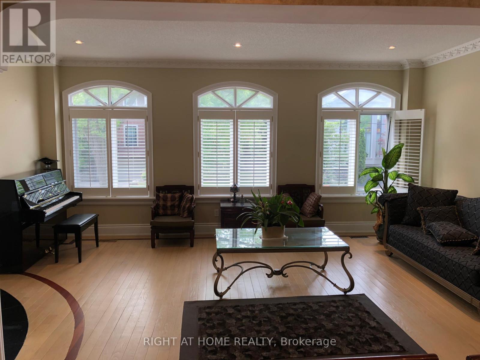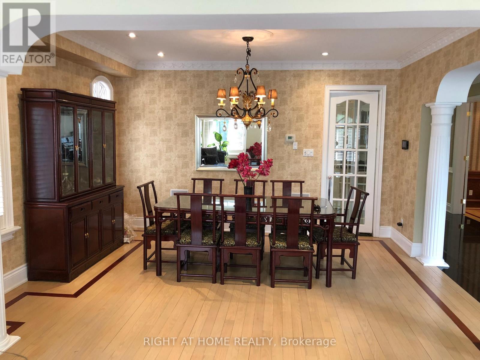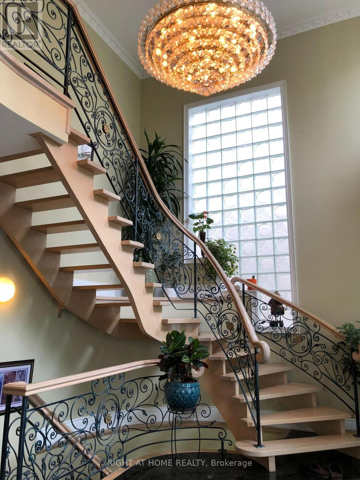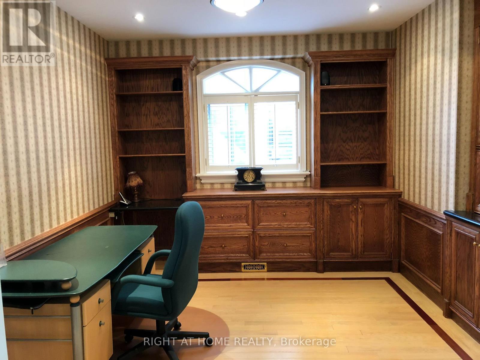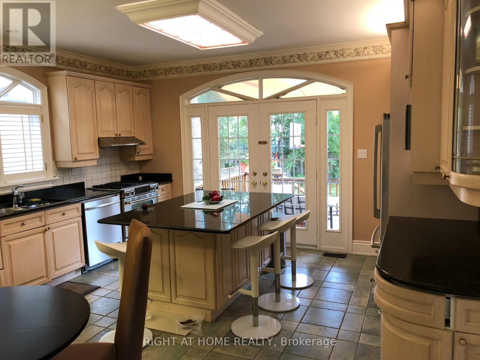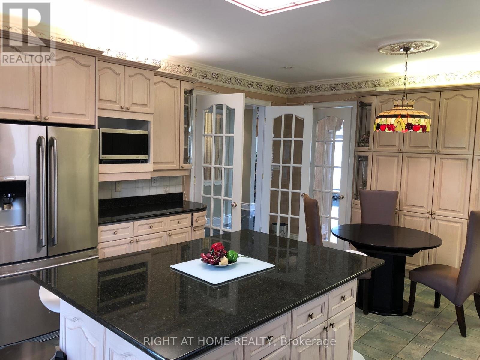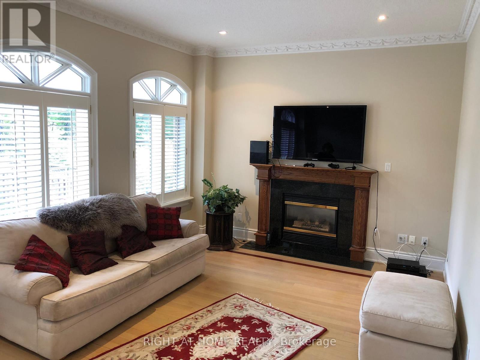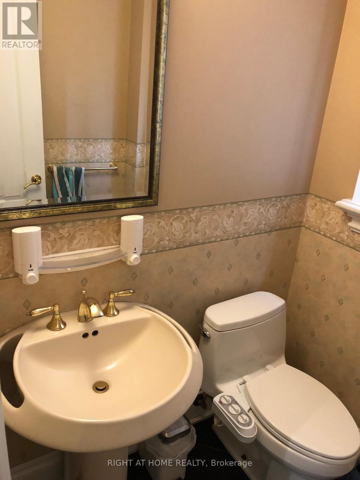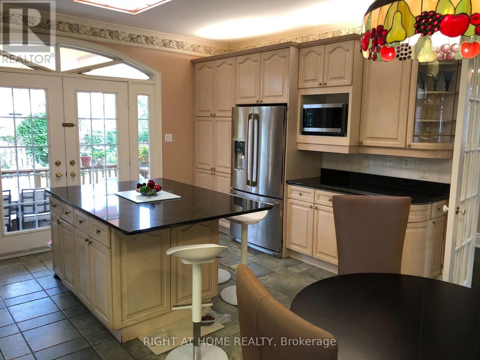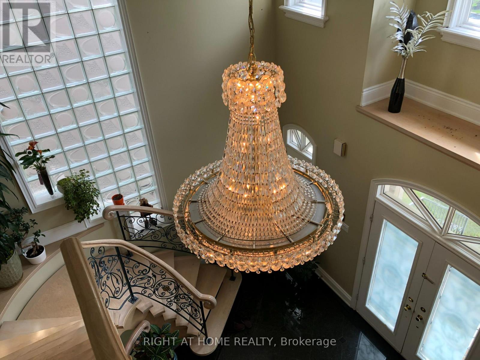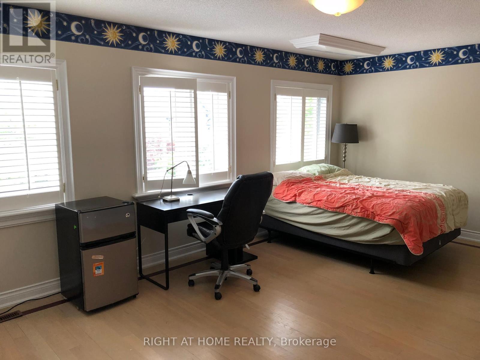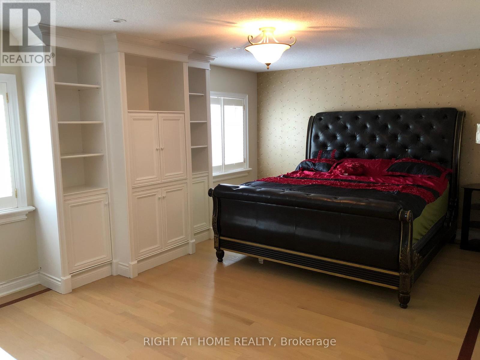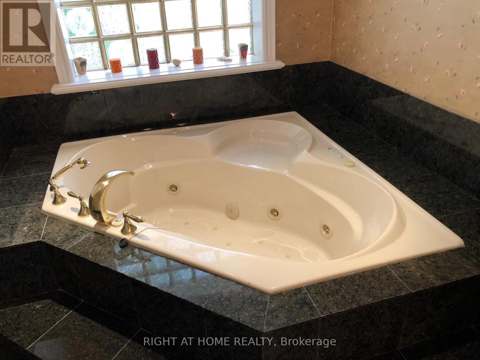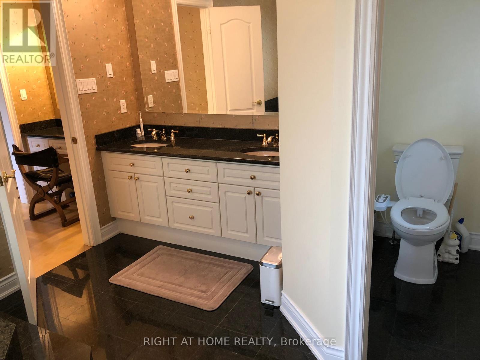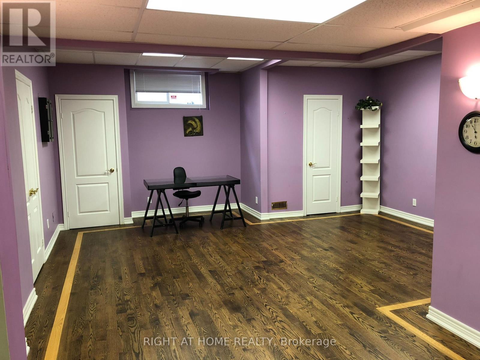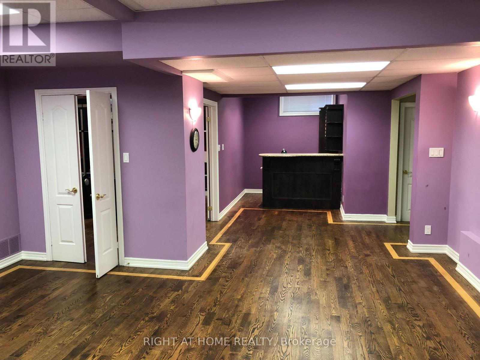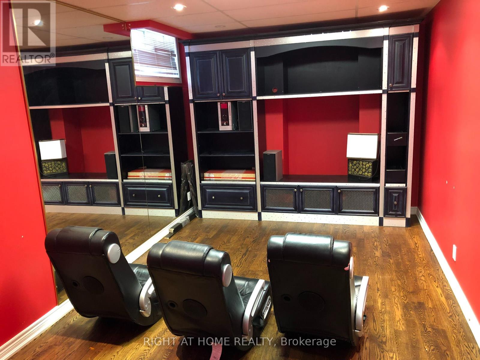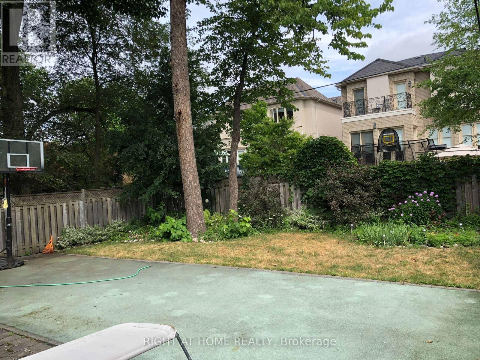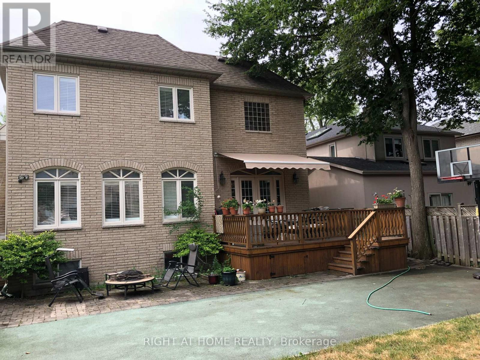468 Douglas Avenue Toronto, Ontario M5M 1H5
$6,900 Monthly
Stunning Custom Built 4 Bed Home Located At Prestigious Ave/Lawrence Area. Great Entertaining Family Home, Large Lot, Perfect Layout, Close To Best Schools, Quiet Residential Ave Within Minutes Of Ave/Lawrence And All Its Offering, Principal Rooms, S.S Appliances, Hard Wood Floor & Pot Lights Throughout, Magnificent Floating Staircase, Custom Design Kitchen With Center Island, Kitchen Breakfast Area & Walkout To Patio, Gorgeous Backyard With Basketball Cour.California Shutters Throughout, Wet Bar In Bsmnt & Main Floor Office, French Doors, Kitchen Granite Island & Countertop, S.S Appliances, Family Room Gas Fireplace, Fully Finished Bsmnt With Nice Bar Area, Recreation & Game Room In Bsmnt. (id:24801)
Property Details
| MLS® Number | C12425499 |
| Property Type | Single Family |
| Community Name | Bedford Park-Nortown |
| Parking Space Total | 4 |
Building
| Bathroom Total | 5 |
| Bedrooms Above Ground | 4 |
| Bedrooms Total | 4 |
| Age | 16 To 30 Years |
| Appliances | Oven - Built-in, Central Vacuum, Dishwasher, Dryer, Microwave, Stove, Washer, Refrigerator |
| Basement Development | Finished |
| Basement Type | N/a (finished) |
| Construction Style Attachment | Detached |
| Cooling Type | Central Air Conditioning |
| Exterior Finish | Brick, Stone |
| Fireplace Present | Yes |
| Flooring Type | Hardwood |
| Foundation Type | Concrete |
| Half Bath Total | 1 |
| Heating Fuel | Natural Gas |
| Heating Type | Forced Air |
| Stories Total | 2 |
| Size Interior | 3,000 - 3,500 Ft2 |
| Type | House |
| Utility Water | Municipal Water |
Parking
| Attached Garage | |
| Garage |
Land
| Acreage | No |
| Sewer | Sanitary Sewer |
| Size Depth | 109 Ft |
| Size Frontage | 44 Ft ,3 In |
| Size Irregular | 44.3 X 109 Ft |
| Size Total Text | 44.3 X 109 Ft |
Rooms
| Level | Type | Length | Width | Dimensions |
|---|---|---|---|---|
| Second Level | Primary Bedroom | 5.62 m | 3.8 m | 5.62 m x 3.8 m |
| Second Level | Bedroom 2 | 4.05 m | 3.2 m | 4.05 m x 3.2 m |
| Second Level | Bedroom 3 | 5.74 m | 3.59 m | 5.74 m x 3.59 m |
| Second Level | Bedroom 4 | 4.65 m | 3.55 m | 4.65 m x 3.55 m |
| Basement | Playroom | 5.38 m | 2.97 m | 5.38 m x 2.97 m |
| Basement | Recreational, Games Room | 5.93 m | 5.38 m | 5.93 m x 5.38 m |
| Ground Level | Living Room | 7.62 m | 4.43 m | 7.62 m x 4.43 m |
| Ground Level | Dining Room | 7.62 m | 4.43 m | 7.62 m x 4.43 m |
| Ground Level | Kitchen | 5.64 m | 4.59 m | 5.64 m x 4.59 m |
| Ground Level | Family Room | 5.58 m | 3.58 m | 5.58 m x 3.58 m |
| Ground Level | Office | 3.94 m | 3.24 m | 3.94 m x 3.24 m |
Utilities
| Cable | Available |
| Electricity | Available |
| Sewer | Available |
Contact Us
Contact us for more information
Reza Akbari
Salesperson
(416) 391-3232
(416) 391-0319
www.rightathomerealty.com/


