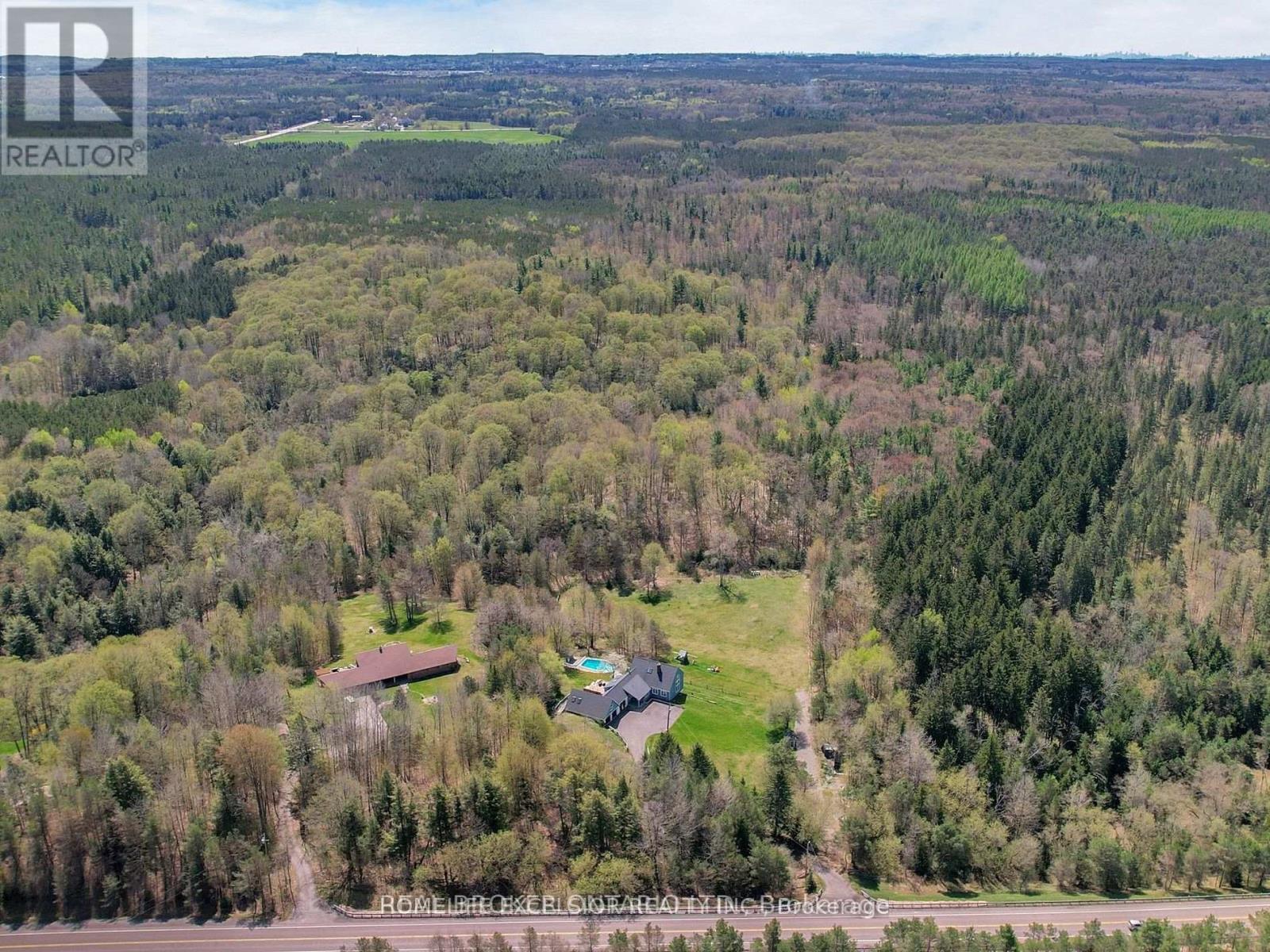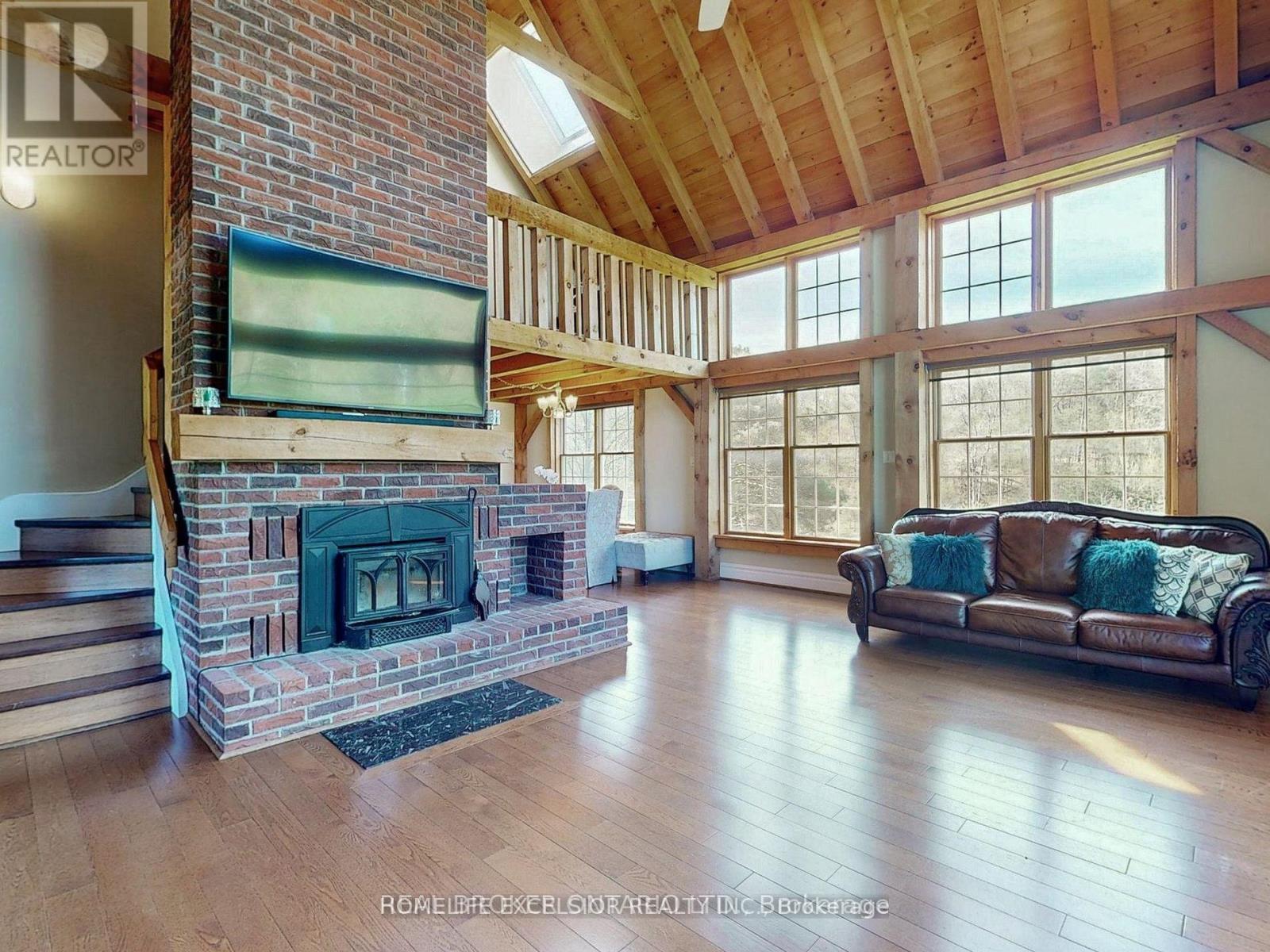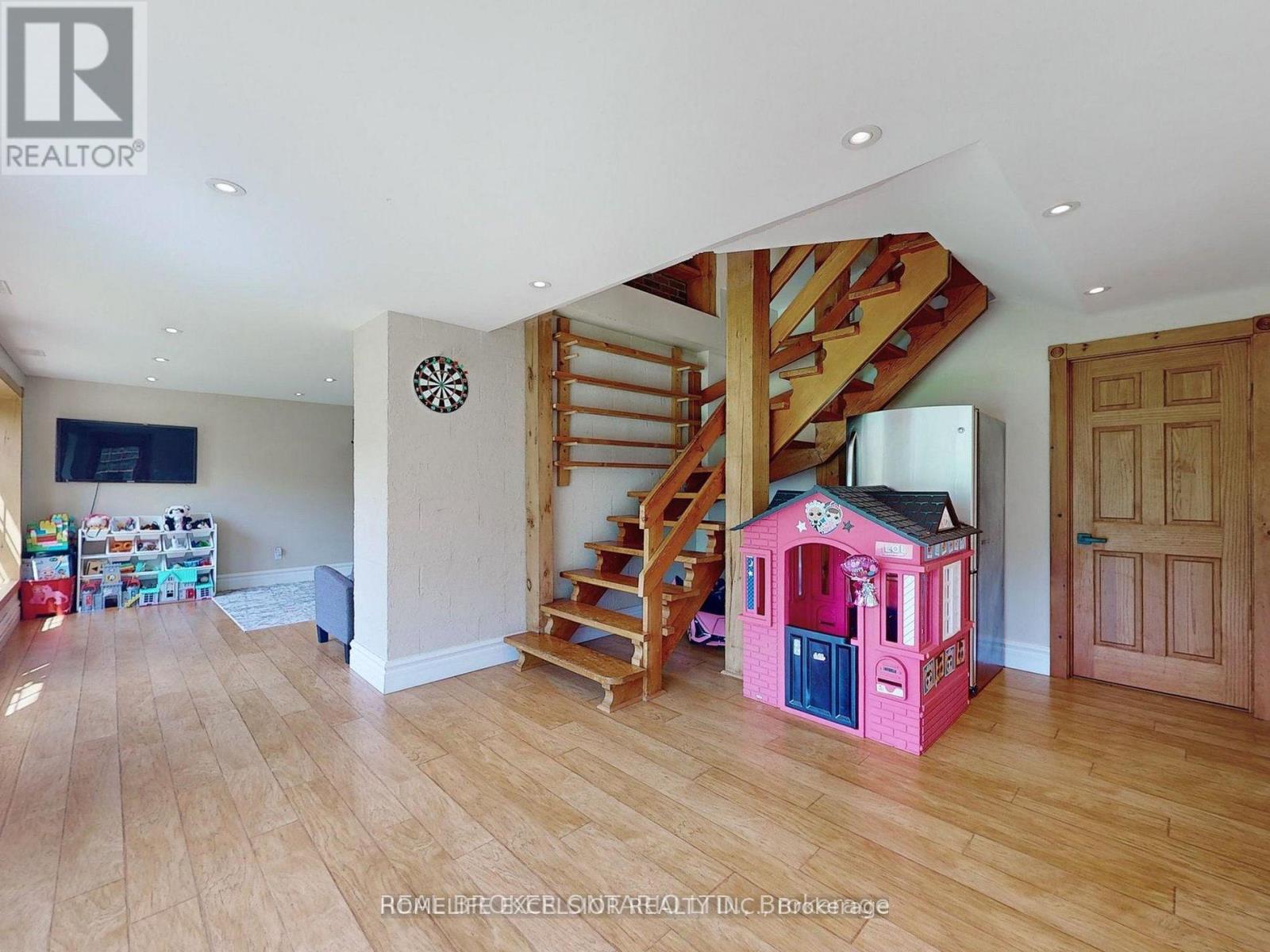4661 Davis Drive Whitchurch-Stouffville, Ontario L4A 2K2
$2,699,000
Rare Offering! Scandinavian Home Nestled On 10 Acres Of Forest/Land Backing Onto 800 Acres of York Regional Forest Trails. Post And Beam Interior Finishes. This Beauty Is Surrounded By A Conservation Area. Sitting On A Hill, It Overlooks Your Very Own Private Salt Water Pool, Tree Top Setting And Exclusive Walking Forest Trails. 1.5 Storey Design With 4 Brms And 3.5 Baths, A Sun Filled Walk Out Basement, Walk Out Sun Deck from an Entertainers Delight Kitchen, Two Wood Burning Fireplaces, Main Floor Laundry, Garage Loft And Lots Of Parking. (id:24801)
Property Details
| MLS® Number | N11885316 |
| Property Type | Single Family |
| Community Name | Rural Whitchurch-Stouffville |
| Features | Wooded Area, Partially Cleared, Conservation/green Belt |
| Parking Space Total | 12 |
| Pool Type | Inground Pool |
| Structure | Shed |
| View Type | View |
Building
| Bathroom Total | 5 |
| Bedrooms Above Ground | 3 |
| Bedrooms Below Ground | 1 |
| Bedrooms Total | 4 |
| Appliances | Central Vacuum, Water Softener, Water Purifier |
| Basement Development | Finished |
| Basement Features | Separate Entrance, Walk Out |
| Basement Type | N/a (finished) |
| Construction Style Attachment | Detached |
| Cooling Type | Central Air Conditioning |
| Exterior Finish | Wood |
| Fireplace Present | Yes |
| Fireplace Total | 2 |
| Flooring Type | Stone |
| Foundation Type | Block |
| Half Bath Total | 2 |
| Heating Type | Forced Air |
| Stories Total | 2 |
| Size Interior | 2,500 - 3,000 Ft2 |
| Type | House |
Parking
| Attached Garage |
Land
| Acreage | Yes |
| Sewer | Septic System |
| Size Depth | 1383 Ft ,9 In |
| Size Frontage | 316 Ft ,9 In |
| Size Irregular | 316.8 X 1383.8 Ft |
| Size Total Text | 316.8 X 1383.8 Ft|10 - 24.99 Acres |
Rooms
| Level | Type | Length | Width | Dimensions |
|---|---|---|---|---|
| Second Level | Bedroom 2 | 4.51 m | 3.11 m | 4.51 m x 3.11 m |
| Second Level | Bedroom 3 | 4.57 m | 3.11 m | 4.57 m x 3.11 m |
| Lower Level | Foyer | 3.93 m | 3.64 m | 3.93 m x 3.64 m |
| Lower Level | Office | 8.23 m | 4.97 m | 8.23 m x 4.97 m |
| Lower Level | Bedroom | 3.35 m | 3.07 m | 3.35 m x 3.07 m |
| Ground Level | Kitchen | 6.83 m | 6.43 m | 6.83 m x 6.43 m |
| Ground Level | Foyer | 3.87 m | 3.02 m | 3.87 m x 3.02 m |
| Ground Level | Great Room | 7.56 m | 5.12 m | 7.56 m x 5.12 m |
| Ground Level | Dining Room | 3.51 m | 3.5 m | 3.51 m x 3.5 m |
| Ground Level | Primary Bedroom | 5.15 m | 3.72 m | 5.15 m x 3.72 m |
| Ground Level | Laundry Room | 4.53 m | 4.58 m | 4.53 m x 4.58 m |
Contact Us
Contact us for more information
Ivanna Dolotko
Salesperson
(416) 527-1905
www.dolotkorealestate.com/
https//www.facebook.com/dolotkorealestate
4560 Highway 7 East Suite 800
Markham, Ontario L3R 1M5
(905) 415-1000
(905) 415-1003
www.HomelifeExcelsior.com
























