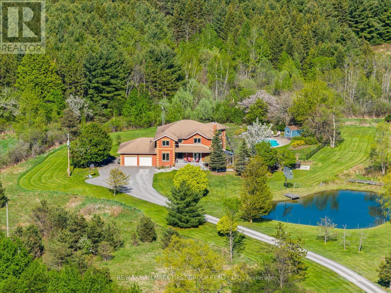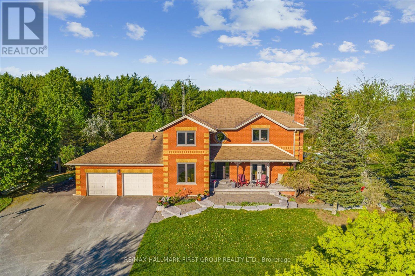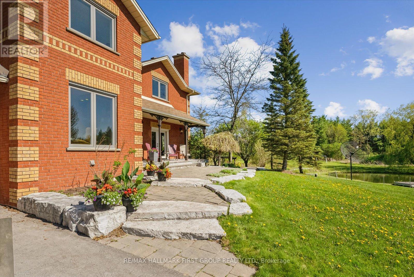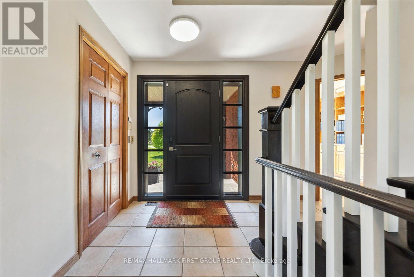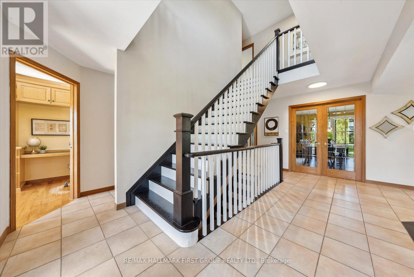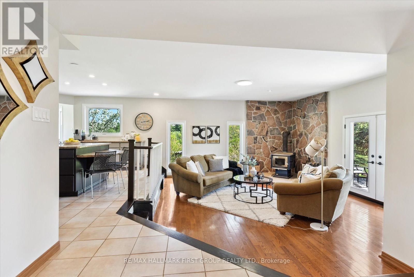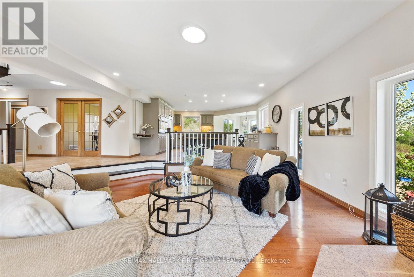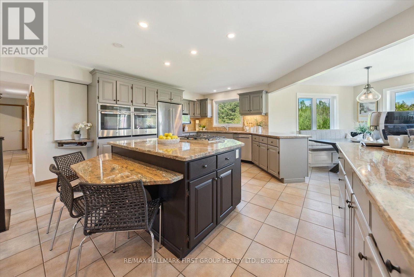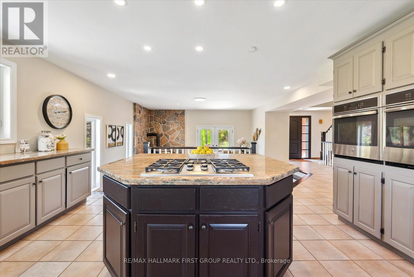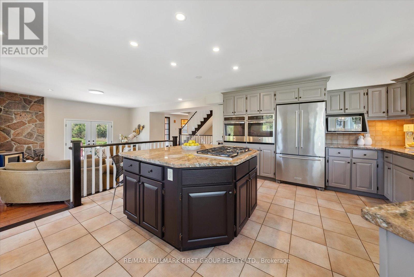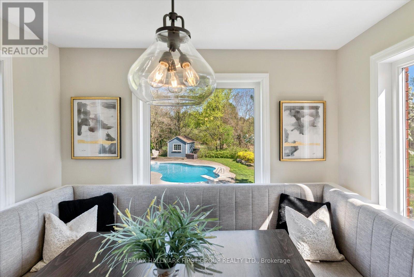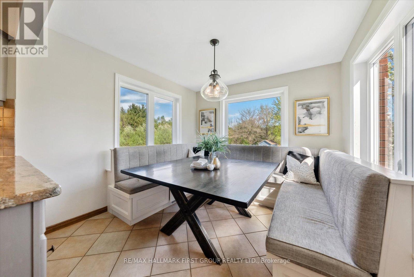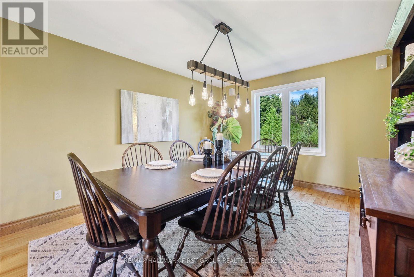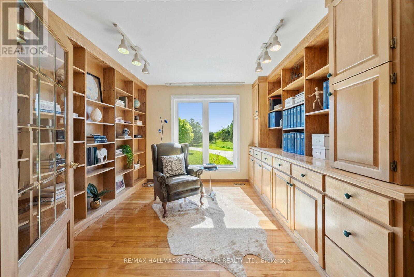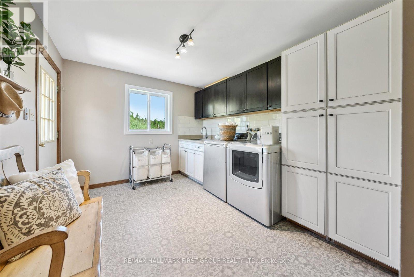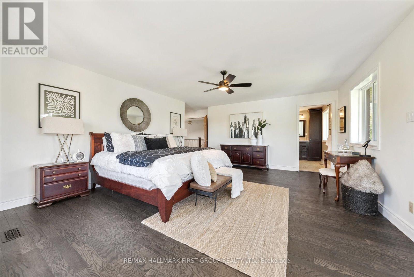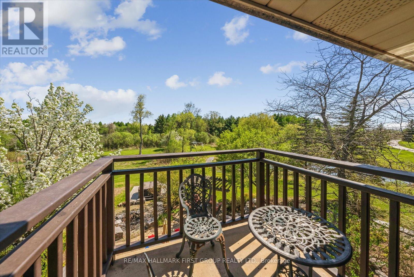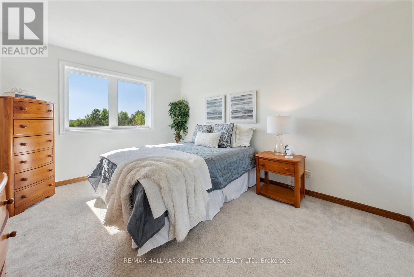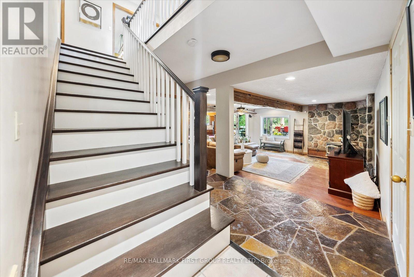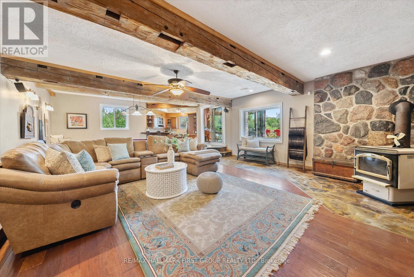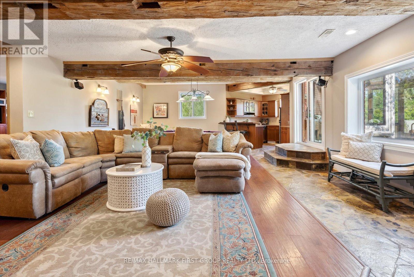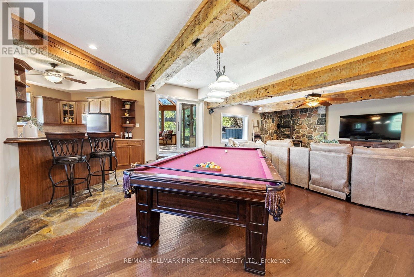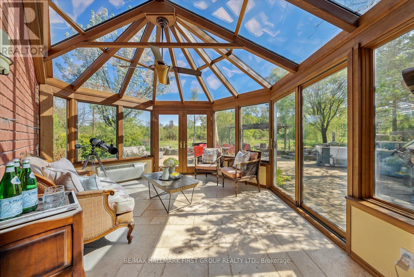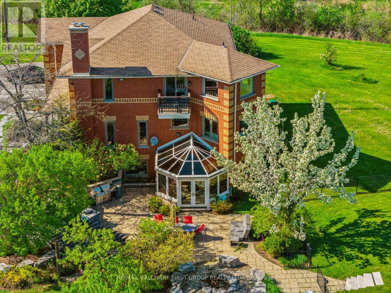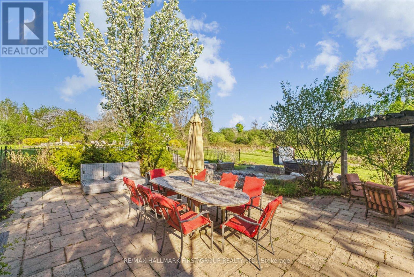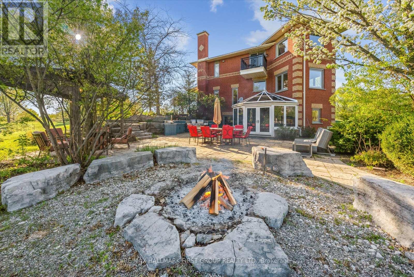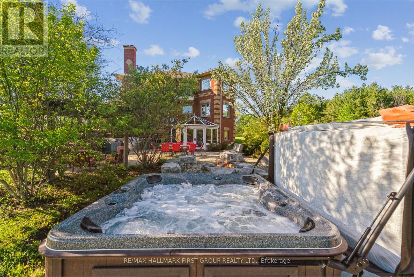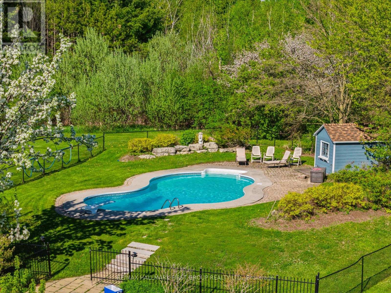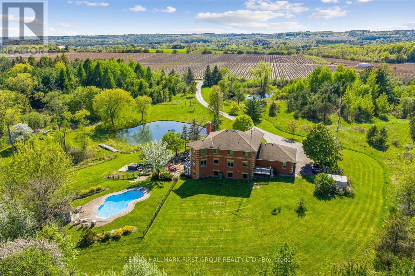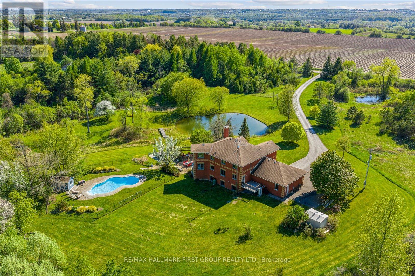4655 Sideline 6 Pickering, Ontario L1Y 1A2
$2,749,898
Private Paradise, Minutes from the City! Tucked away on 15 peaceful acres in rural Pickering, this custom-built 4-bedroom home offers nearly 6,000 sq ft of living space designed for connection, comfort, and quiet luxury. The heart of the home features a spacious kitchen with centre island gas cooktop, built-in double ovens, and breakfast nook with bench seating perfectly positioned to overlook the sunken living room and wood-burning fireplace. Hardwood floors carry through the dining room and private office, while upstairs, the serene primary suite offers a walk-in closet, soaker tub, separate shower, and walkout to a balcony with views of your own trout pond. The walk-out basement expands your options with a large rec room, sound-proof media room, kitchenette, and a stunning glass-enclosed sunroom for year-round relaxation. Outdoors, enjoy the in-ground pool, Arctic Spa hot tub, apple trees, and landscaped grounds with gated entry and lighting. New high-efficiency heat pump ensures year-round comfort. All this, just 7 minutes to the 407. A rare blend of rural tranquility and urban access this is the lifestyle you've been waiting for. (id:24801)
Property Details
| MLS® Number | E12329730 |
| Property Type | Single Family |
| Community Name | Rural Pickering |
| Features | Sump Pump |
| Parking Space Total | 8 |
| Pool Type | Inground Pool |
Building
| Bathroom Total | 4 |
| Bedrooms Above Ground | 4 |
| Bedrooms Total | 4 |
| Basement Development | Finished |
| Basement Features | Walk Out |
| Basement Type | N/a (finished) |
| Construction Style Attachment | Detached |
| Cooling Type | Central Air Conditioning |
| Exterior Finish | Brick |
| Fireplace Present | Yes |
| Flooring Type | Hardwood, Carpeted |
| Foundation Type | Concrete |
| Half Bath Total | 1 |
| Heating Fuel | Electric |
| Heating Type | Forced Air |
| Stories Total | 2 |
| Size Interior | 3,000 - 3,500 Ft2 |
| Type | House |
Parking
| Attached Garage | |
| Garage |
Land
| Acreage | No |
| Sewer | Septic System |
| Size Depth | 1322 Ft |
| Size Frontage | 500 Ft |
| Size Irregular | 500 X 1322 Ft |
| Size Total Text | 500 X 1322 Ft |
Rooms
| Level | Type | Length | Width | Dimensions |
|---|---|---|---|---|
| Second Level | Primary Bedroom | 4.67 m | 5.3 m | 4.67 m x 5.3 m |
| Second Level | Bedroom 2 | 5.1 m | 3.32 m | 5.1 m x 3.32 m |
| Second Level | Bedroom 3 | 3.41 m | 4.14 m | 3.41 m x 4.14 m |
| Basement | Recreational, Games Room | 9.93 m | 5.87 m | 9.93 m x 5.87 m |
| Lower Level | Kitchen | 3.23 m | 2.97 m | 3.23 m x 2.97 m |
| Main Level | Dining Room | 4.44 m | 3.44 m | 4.44 m x 3.44 m |
| Main Level | Living Room | 4.8 m | 5.17 m | 4.8 m x 5.17 m |
| Main Level | Kitchen | 5.18 m | 5.2 m | 5.18 m x 5.2 m |
| Main Level | Eating Area | 3.09 m | 3.06 m | 3.09 m x 3.06 m |
| Main Level | Office | 4.72 m | 3.31 m | 4.72 m x 3.31 m |
| Main Level | Laundry Room | 3.58 m | 3.02 m | 3.58 m x 3.02 m |
https://www.realtor.ca/real-estate/28701838/4655-sideline-6-pickering-rural-pickering
Contact Us
Contact us for more information
Mary Roy
Broker
www.maryroyteam.com/
314 Harwood Ave South #200
Ajax, Ontario L1S 2J1
(905) 683-5000
(905) 619-2500
www.remaxhallmark.com/Hallmark-Durham
Laura Bellisario
Salesperson
www.soldbylaurab.com/
www.facebook.com/laurabellisariorealestate/
314 Harwood Ave South #200
Ajax, Ontario L1S 2J1
(905) 683-5000
(905) 619-2500
www.remaxhallmark.com/Hallmark-Durham


