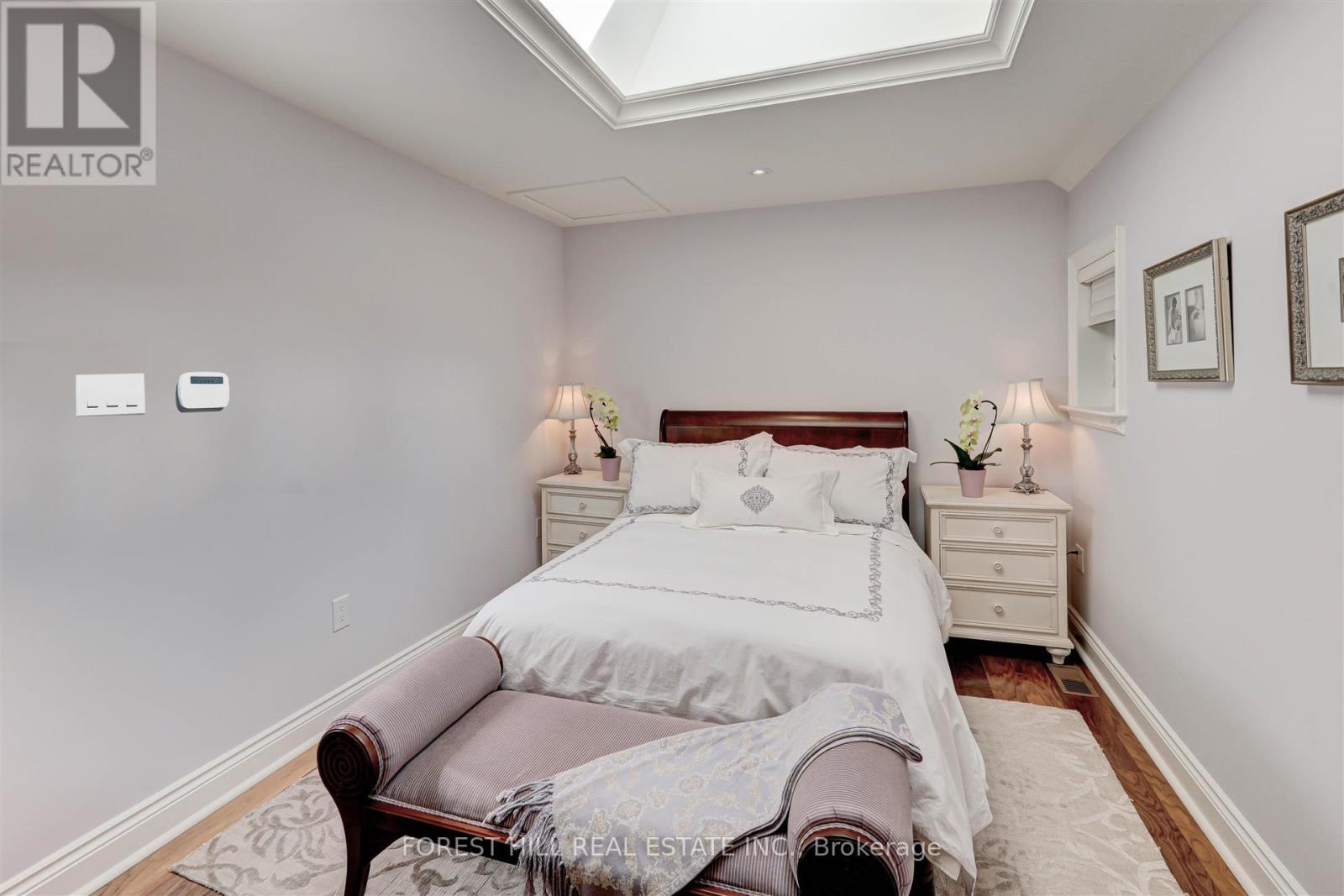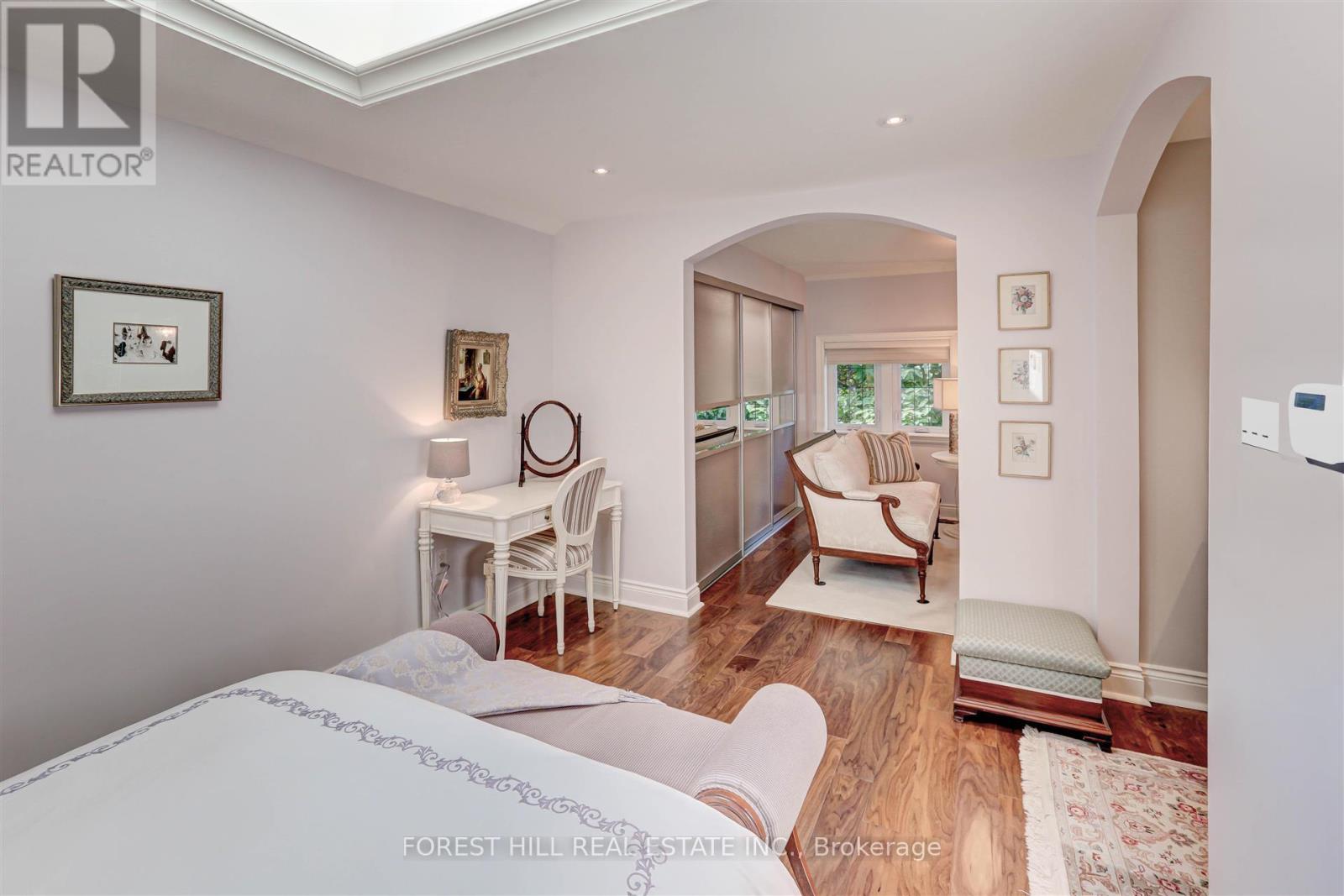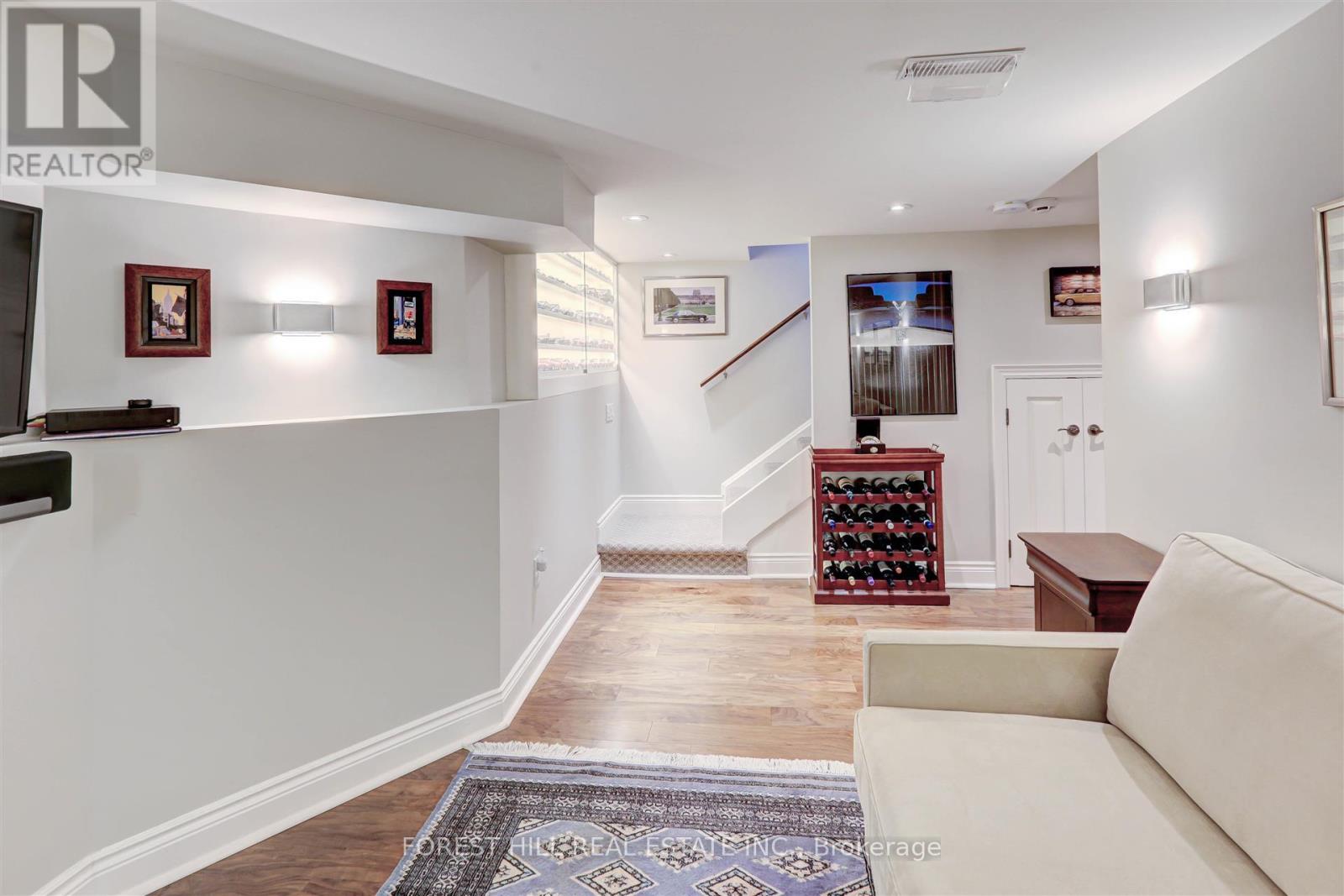465 Spadina Road Toronto, Ontario M5P 2W5
$1,729,000
Extraordinary FOREST HILL location Absolutely Stunning! Elegantly and Thoroughly Rebuilt in 2015 With Interior Designed by Ethen Allen. New Kitchen, New Bathrooms New Mechanical Systems, Great Attention to Detail and Quality Approximately 1,700 square feet of Luxury Living Area. Cameo Kitchen, California Closets throughout the Home, Sub Zero, Dacor and Miele Appliances, Broadloom by Elte, Sonos Sound System, Two (2) Parking Spaces, Located Directly Across from the Park In the Heart of Forest Hill Village. Steps from Canadas Best Schools (Upper Canada College and Bishop Strachan School & St. Michael's College). **** EXTRAS **** Subzero Fridge, Miele Dw, Dacor Oven/Stove, Panasonic M'wave, Miele W/D, Gas Fireplace, Sonos Sound Sys W B/I Speakers, California Closet Built-Ins Throughout, Hunter Douglas Blinds And Electric Shade, York furnace* (id:24801)
Property Details
| MLS® Number | C10407668 |
| Property Type | Single Family |
| Community Name | Forest Hill South |
| Parking Space Total | 2 |
Building
| Bathroom Total | 2 |
| Bedrooms Above Ground | 2 |
| Bedrooms Total | 2 |
| Appliances | Humidifier |
| Basement Development | Finished |
| Basement Features | Separate Entrance |
| Basement Type | N/a (finished) |
| Construction Style Attachment | Semi-detached |
| Cooling Type | Central Air Conditioning |
| Exterior Finish | Stone, Stucco |
| Fireplace Present | Yes |
| Flooring Type | Hardwood, Ceramic |
| Foundation Type | Unknown |
| Heating Fuel | Natural Gas |
| Heating Type | Forced Air |
| Stories Total | 2 |
| Size Interior | 1,500 - 2,000 Ft2 |
| Type | House |
| Utility Water | Municipal Water |
Land
| Acreage | No |
| Sewer | Sanitary Sewer |
| Size Depth | 46 Ft ,3 In |
| Size Frontage | 22 Ft ,9 In |
| Size Irregular | 22.8 X 46.3 Ft |
| Size Total Text | 22.8 X 46.3 Ft |
Rooms
| Level | Type | Length | Width | Dimensions |
|---|---|---|---|---|
| Second Level | Primary Bedroom | 4.29 m | 3 m | 4.29 m x 3 m |
| Second Level | Bedroom 2 | 3.76 m | 2.84 m | 3.76 m x 2.84 m |
| Lower Level | Family Room | 4.47 m | 2.9 m | 4.47 m x 2.9 m |
| Lower Level | Office | 1.91 m | 1.65 m | 1.91 m x 1.65 m |
| Lower Level | Laundry Room | 2.9 m | 1.42 m | 2.9 m x 1.42 m |
| Ground Level | Living Room | 3.71 m | 3.45 m | 3.71 m x 3.45 m |
| Ground Level | Dining Room | 4.42 m | 2.97 m | 4.42 m x 2.97 m |
| Ground Level | Kitchen | 2.74 m | 2.49 m | 2.74 m x 2.49 m |
Contact Us
Contact us for more information
Howard K. Lende
Salesperson
(416) 566-5966
howardlende@me.com/
441 Spadina Road
Toronto, Ontario M5P 2W3
(416) 488-2875
(416) 488-2694
www.foresthill.com/

































