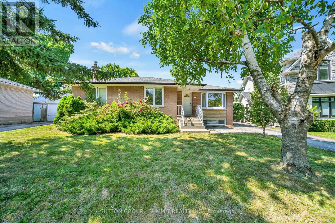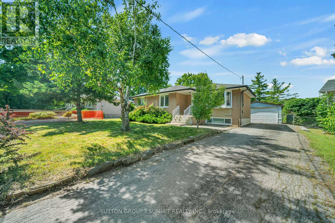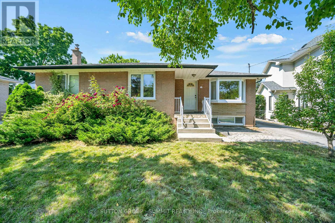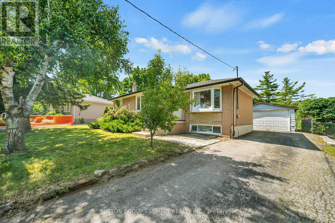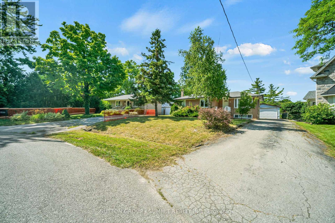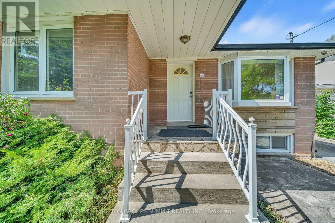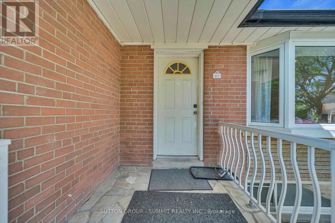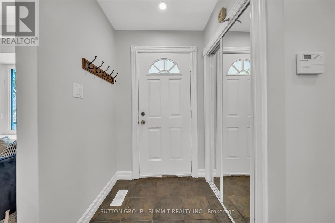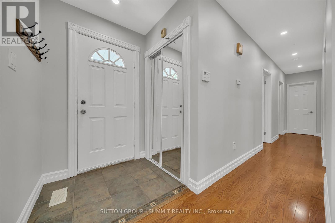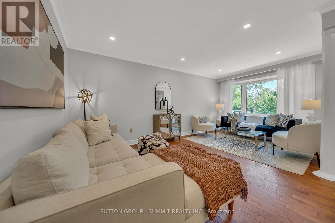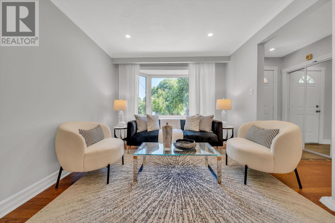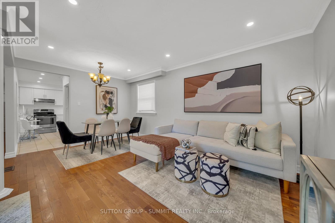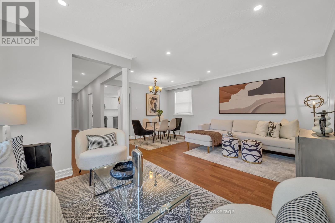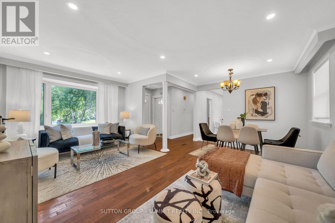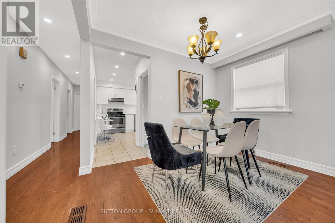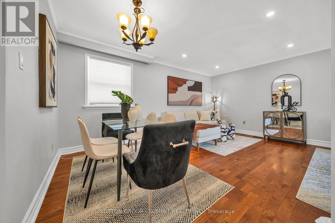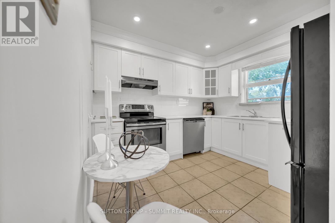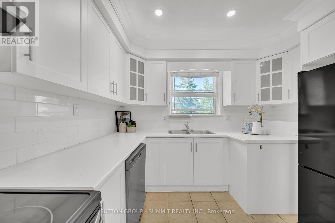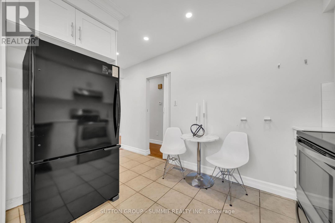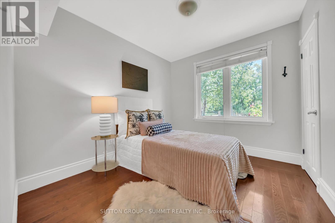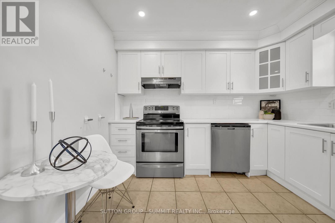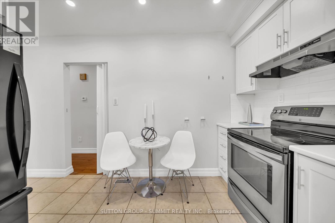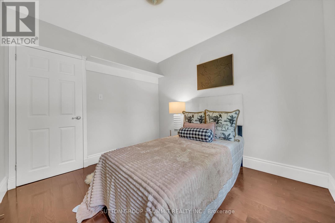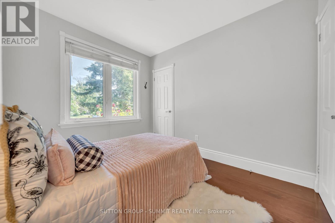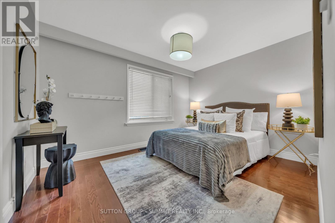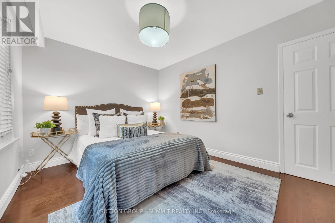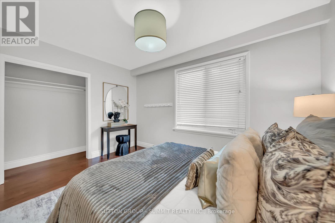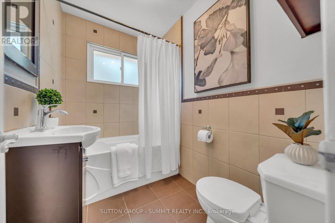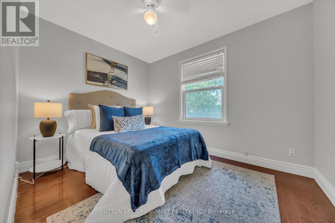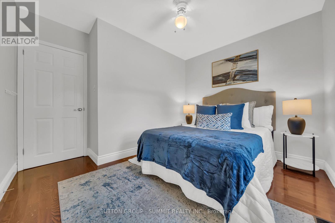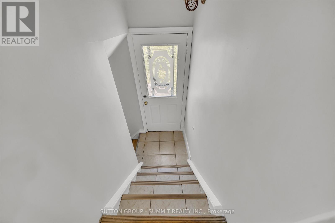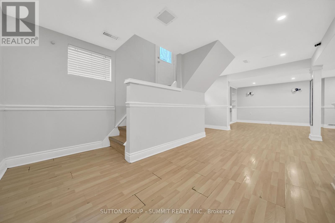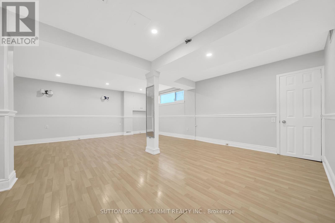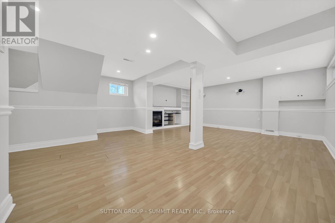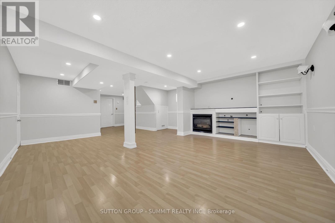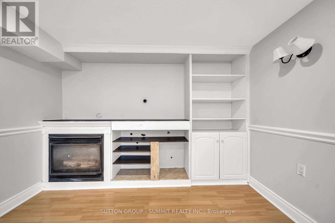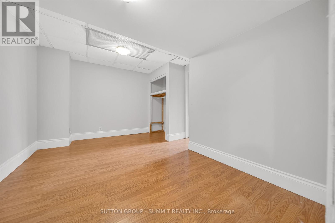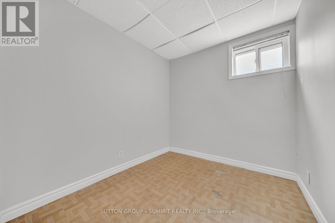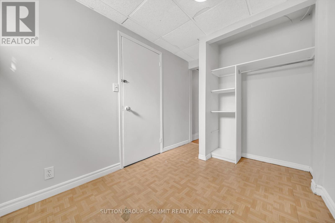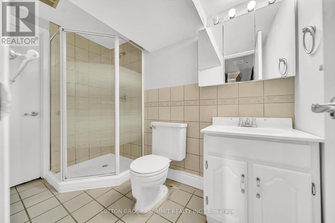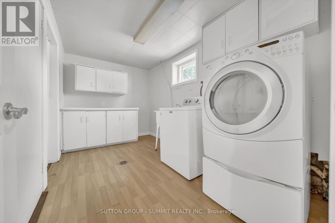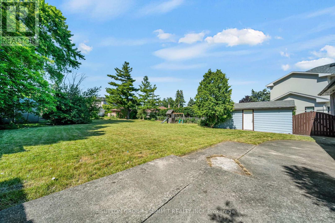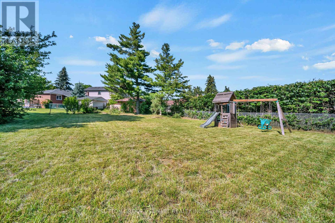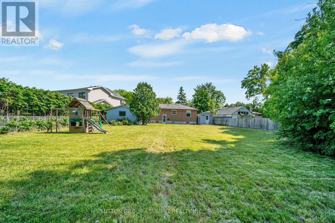465 Seaton Drive Oakville, Ontario L6L 3Y3
$1,689,000
LARGE Premium Pie-Shaped Lot in West Oakville! 57' x 163' with over 124' across the back (12,421 sq. ft. / 0.285 ac). Rare opportunity with a HUGE backyard live in, add on, or build your custom dream home! One of the few remaining lots in this sought-after neighborhood available for new custom builds. Charming bungalow with 3+1 bedrooms, finished basement, 2 full baths, private mature treed yard, in-ground pool, and detached powered garage. Zoned RL3-0 with 35% lot coverage endless possibilities for builders and investors. This is a transitioning neighborhood with many multi-million-dollar custom homes already on the street. Close to parks, schools, public transit, Coronation Park, and Bronte Harbour. Truly an opportunity of alifetime! (id:24801)
Property Details
| MLS® Number | W12406630 |
| Property Type | Single Family |
| Community Name | 1020 - WO West |
| Equipment Type | Water Heater |
| Features | Carpet Free |
| Parking Space Total | 6 |
| Rental Equipment Type | Water Heater |
Building
| Bathroom Total | 2 |
| Bedrooms Above Ground | 3 |
| Bedrooms Below Ground | 1 |
| Bedrooms Total | 4 |
| Appliances | Dryer, Stove, Washer, Refrigerator |
| Architectural Style | Bungalow |
| Basement Development | Finished |
| Basement Features | Separate Entrance |
| Basement Type | N/a (finished) |
| Construction Style Attachment | Detached |
| Cooling Type | Central Air Conditioning |
| Exterior Finish | Brick |
| Fireplace Present | Yes |
| Foundation Type | Concrete |
| Heating Fuel | Natural Gas |
| Heating Type | Forced Air |
| Stories Total | 1 |
| Size Interior | 700 - 1,100 Ft2 |
| Type | House |
| Utility Water | Municipal Water |
Parking
| Detached Garage | |
| Garage |
Land
| Acreage | No |
| Sewer | Sanitary Sewer |
| Size Depth | 163 Ft |
| Size Frontage | 57 Ft |
| Size Irregular | 57 X 163 Ft |
| Size Total Text | 57 X 163 Ft |
Rooms
| Level | Type | Length | Width | Dimensions |
|---|---|---|---|---|
| Basement | Laundry Room | 3.7 m | 2.25 m | 3.7 m x 2.25 m |
| Basement | Bathroom | Measurements not available | ||
| Basement | Recreational, Games Room | 6.25 m | 5.51 m | 6.25 m x 5.51 m |
| Basement | Bedroom | 3.91 m | 3.27 m | 3.91 m x 3.27 m |
| Basement | Office | 2.96 m | 2.07 m | 2.96 m x 2.07 m |
| Basement | Utility Room | 2.63 m | 2.31 m | 2.63 m x 2.31 m |
| Main Level | Other | 5.61 m | 5.26 m | 5.61 m x 5.26 m |
| Main Level | Kitchen | 3.23 m | 3.17 m | 3.23 m x 3.17 m |
| Main Level | Primary Bedroom | 3.94 m | 3.05 m | 3.94 m x 3.05 m |
| Main Level | Bedroom | 3.38 m | 3.2 m | 3.38 m x 3.2 m |
| Main Level | Bedroom | 3.02 m | 2.77 m | 3.02 m x 2.77 m |
| Main Level | Bathroom | Measurements not available |
https://www.realtor.ca/real-estate/28869422/465-seaton-drive-oakville-wo-west-1020-wo-west
Contact Us
Contact us for more information
Malik Ishfaq
Salesperson
www.imalik.ca/
33 Pearl Street Unit 500
Mississauga, Ontario L5M 1X1
(905) 897-9555
(905) 897-9610
www.suttongroupsummit.com/


