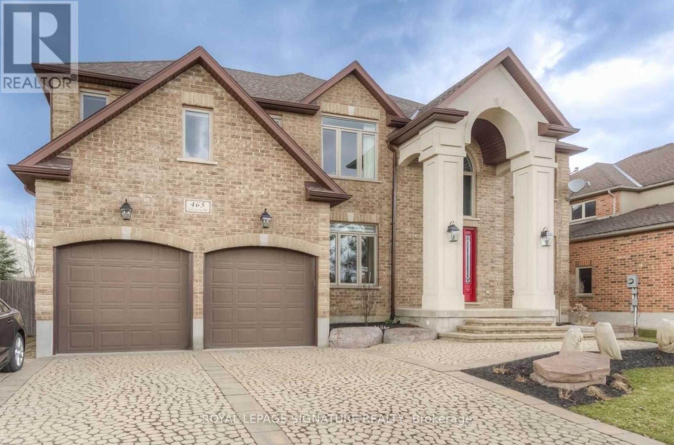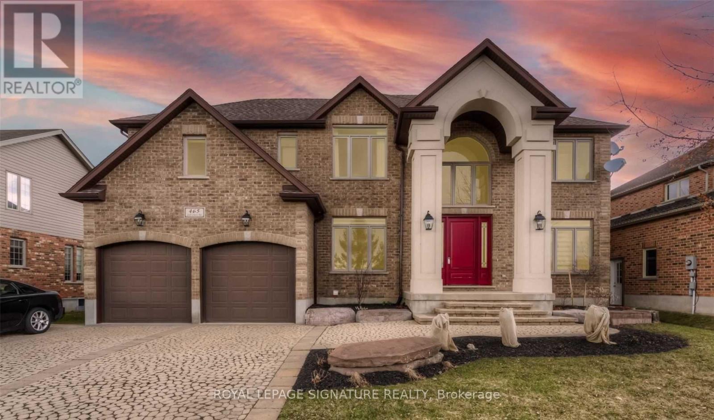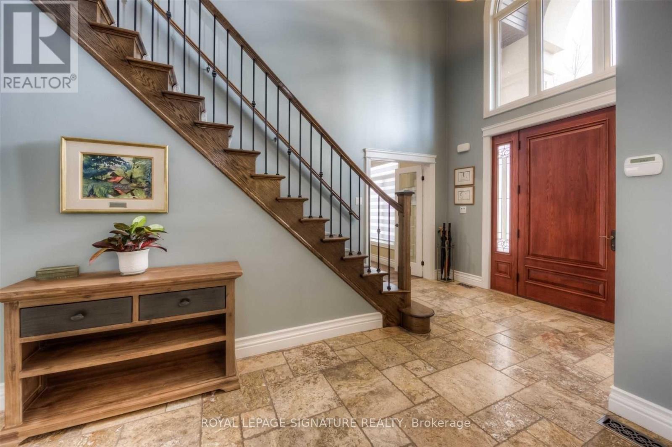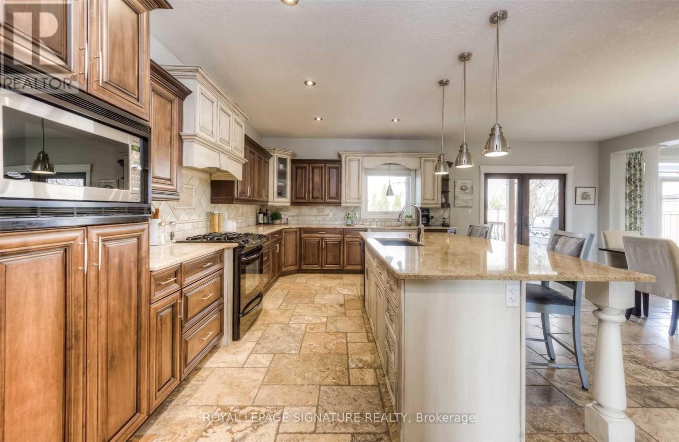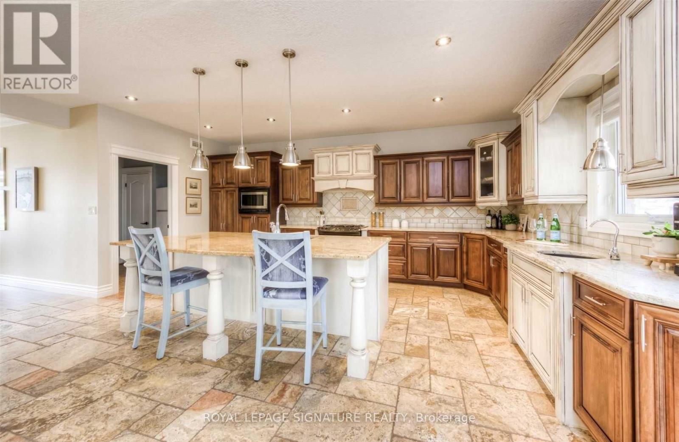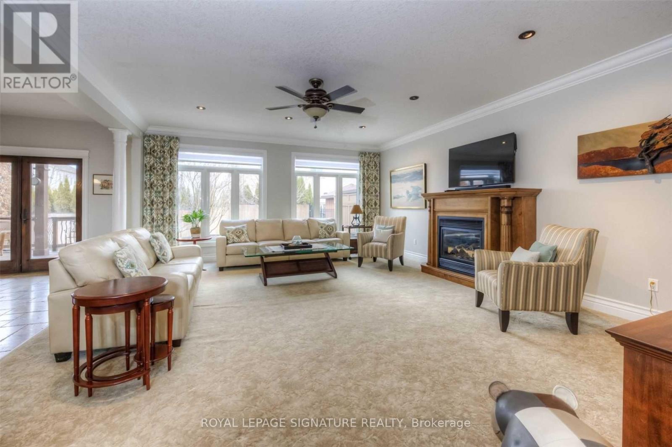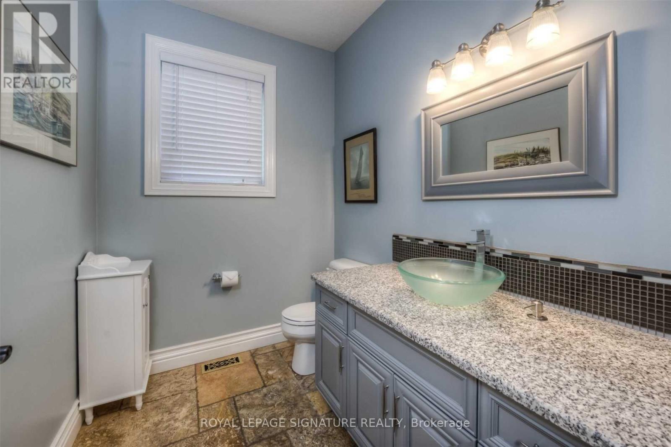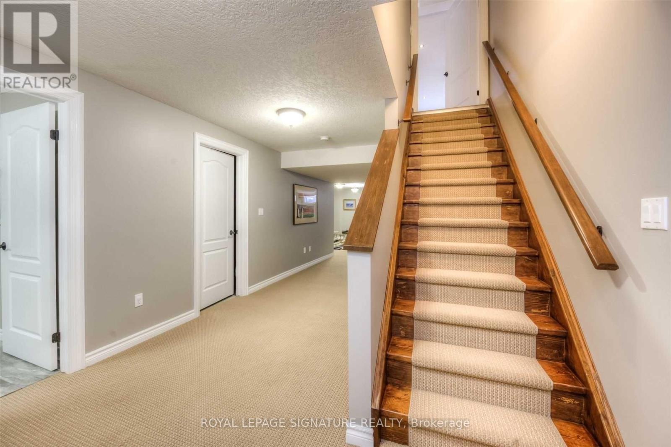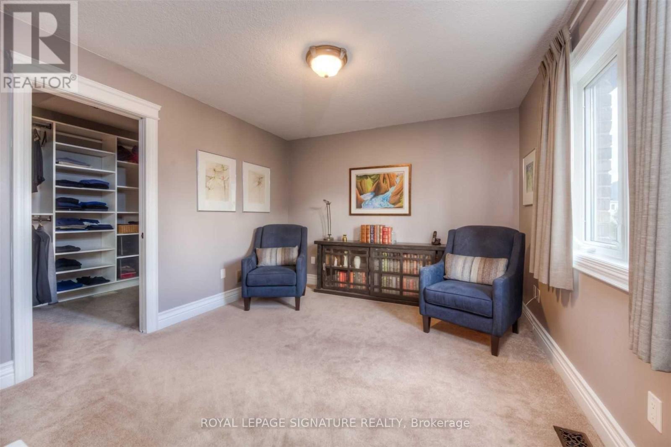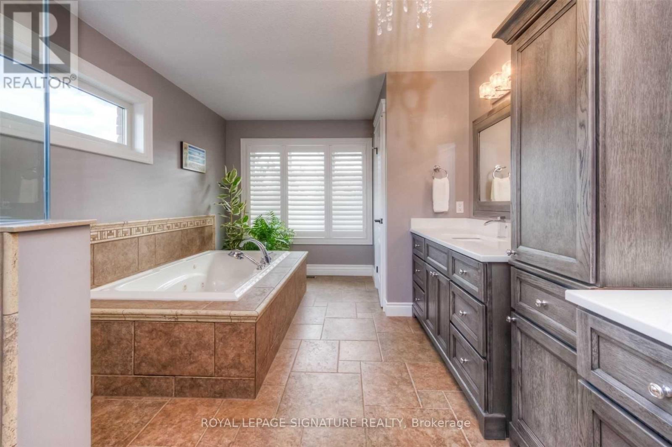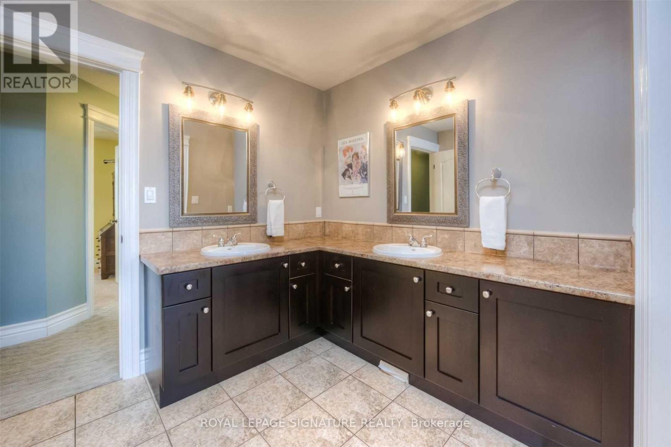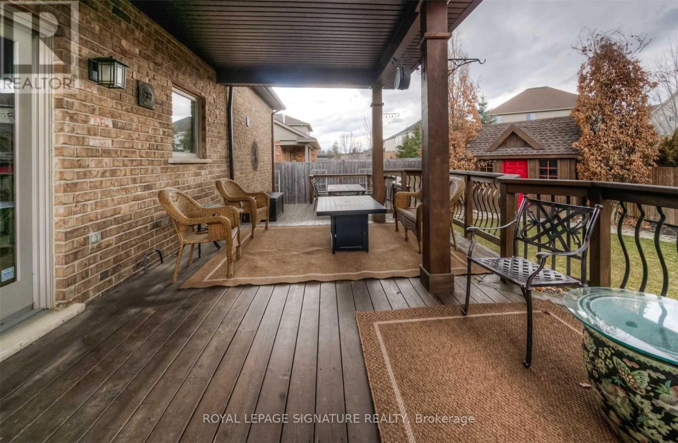465 Golf Course Road Woolwich, Ontario N0B 1N0
$2,100,000
Fall in love with this stunning custom-built 2-storey executive home featuring a 3-car tandem garage, perfectly situated on the prestigious Golf Course Road in Conestogo, overlooking lush green space, the golf course, and the Grand River. This 4-bedroom, 4-bath residence offers nearly 6,000 sq. ft. of luxurious living space, combining elegance with modern comfort. Step into the impressive double-height foyer and enjoy the bright, airy interior with 9' ceilings, upscale trim work, and spacious principal rooms -including a main floor office, formal dining room, and a chef's dream gourmet kitchen with extended cabinetry, a large island, and granite countertops. The family room opens to a fully fenced backyard featuring a brand-new hot tub and a large, covered, party-sized deck, perfect for outdoor entertaining. Upstairs, you'll find three king-sized bedrooms, each with walk-in closets, a 5-piece main bath with double sinks, and a luxurious primary retreat offering a private sitting area, spacious walk-in closet, and a spa-inspired ensuite with a walk-in shower and deep whirlpool tub. A convenient second-floor laundry room adds to the functionality. The finished recreation room provides a fantastic space for entertaining, along with an additional bedroom and a 3-piece bath, completing this exceptional home. (id:24801)
Property Details
| MLS® Number | X12518376 |
| Property Type | Single Family |
| Equipment Type | Water Heater |
| Features | Sump Pump |
| Parking Space Total | 6 |
| Pool Type | Above Ground Pool |
| Rental Equipment Type | Water Heater |
Building
| Bathroom Total | 4 |
| Bedrooms Above Ground | 3 |
| Bedrooms Below Ground | 1 |
| Bedrooms Total | 4 |
| Age | 16 To 30 Years |
| Amenities | Fireplace(s) |
| Appliances | Water Softener, Dishwasher, Dryer, Stove, Washer, Refrigerator |
| Basement Development | Finished |
| Basement Features | Apartment In Basement, Walk Out |
| Basement Type | N/a, N/a (finished) |
| Construction Style Attachment | Detached |
| Cooling Type | Central Air Conditioning, Air Exchanger |
| Exterior Finish | Brick |
| Fireplace Present | Yes |
| Half Bath Total | 1 |
| Heating Fuel | Natural Gas |
| Heating Type | Forced Air |
| Stories Total | 2 |
| Size Interior | 2,500 - 3,000 Ft2 |
| Type | House |
| Utility Water | Municipal Water |
Parking
| Attached Garage | |
| Garage |
Land
| Acreage | No |
| Sewer | Sanitary Sewer |
| Size Depth | 118 Ft |
| Size Frontage | 70 Ft |
| Size Irregular | 70 X 118 Ft |
| Size Total Text | 70 X 118 Ft |
Rooms
| Level | Type | Length | Width | Dimensions |
|---|---|---|---|---|
| Second Level | Bathroom | 5.28 m | 3.12 m | 5.28 m x 3.12 m |
| Second Level | Laundry Room | 2.9 m | 1.7 m | 2.9 m x 1.7 m |
| Second Level | Primary Bedroom | 6.91 m | 5.44 m | 6.91 m x 5.44 m |
| Second Level | Bathroom | 5.36 m | 2.69 m | 5.36 m x 2.69 m |
| Second Level | Bedroom 2 | 8.05 m | 4.72 m | 8.05 m x 4.72 m |
| Second Level | Bedroom 3 | 6.05 m | 4.93 m | 6.05 m x 4.93 m |
| Main Level | Kitchen | 6.43 m | 3.66 m | 6.43 m x 3.66 m |
| Main Level | Family Room | 6.43 m | 5.31 m | 6.43 m x 5.31 m |
| Main Level | Mud Room | 2.24 m | 2.41 m | 2.24 m x 2.41 m |
| Main Level | Dining Room | 6.32 m | 3.45 m | 6.32 m x 3.45 m |
| Main Level | Office | 3 m | 3.86 m | 3 m x 3.86 m |
https://www.realtor.ca/real-estate/29076968/465-golf-course-road-woolwich
Contact Us
Contact us for more information
Hany Adam
Broker
www.hanyadam.com/
30 Eglinton Ave W Ste 7
Mississauga, Ontario L5R 3E7
(905) 568-2121
(905) 568-2588


