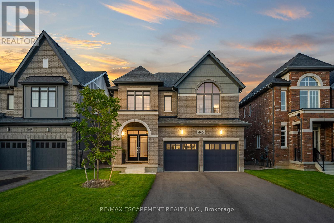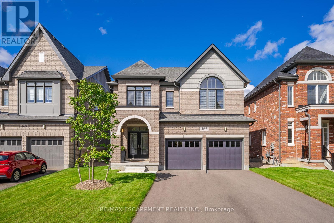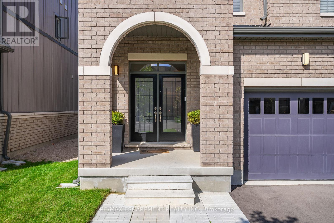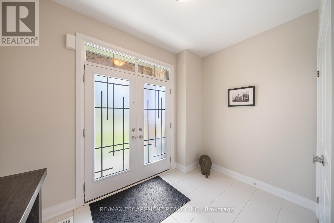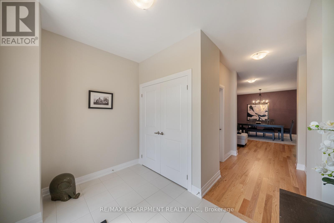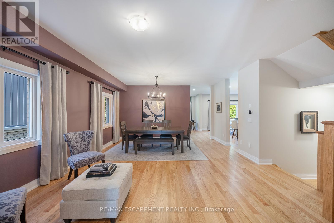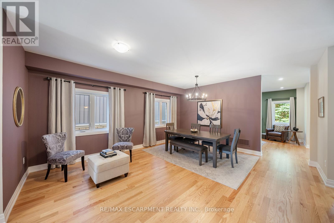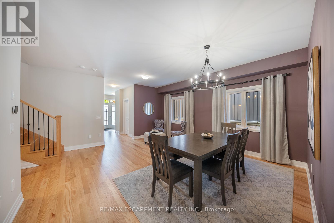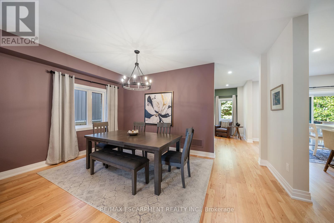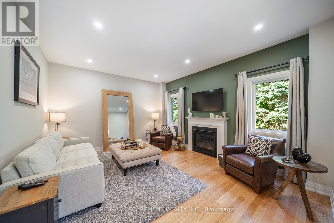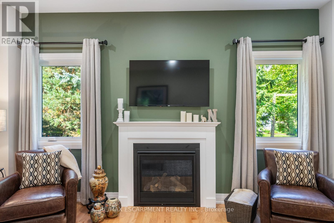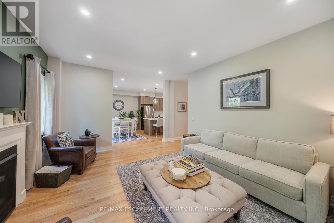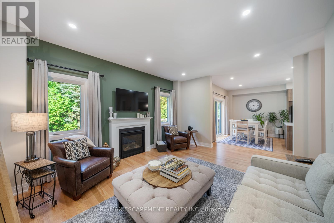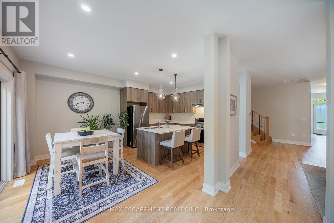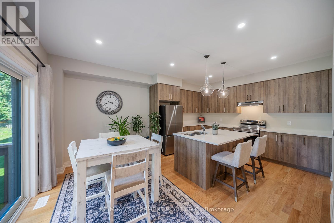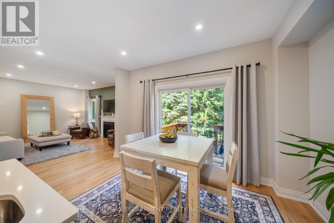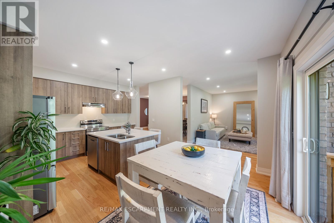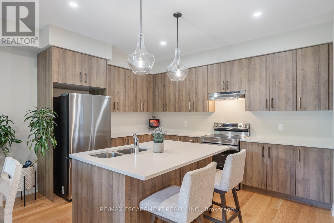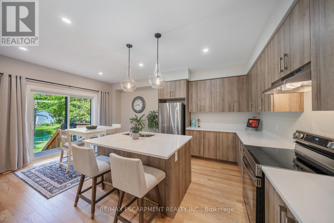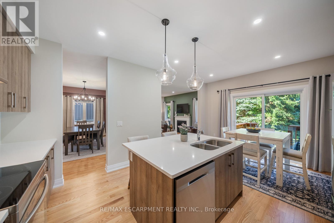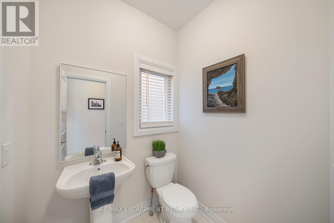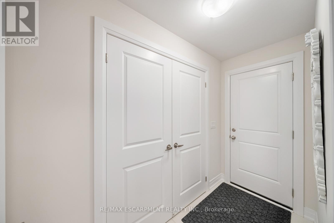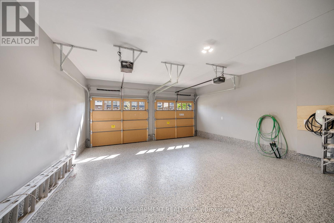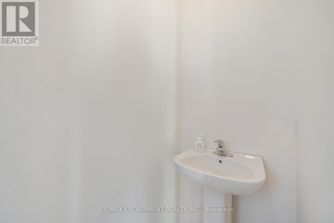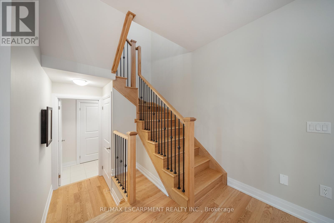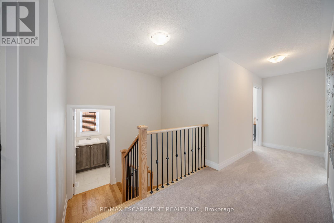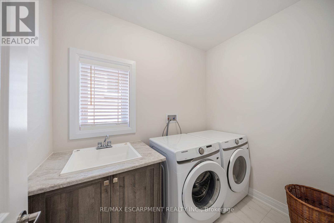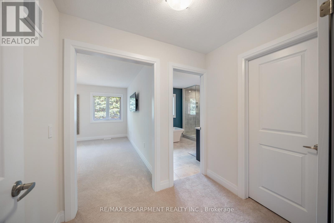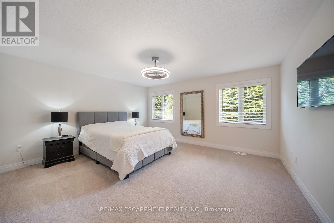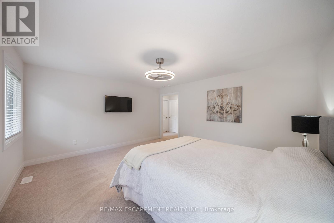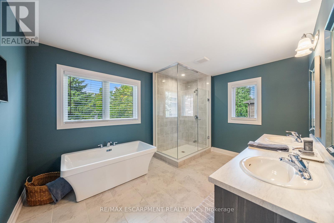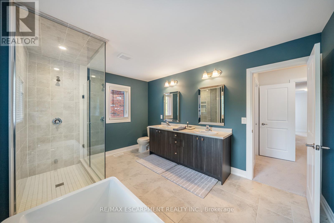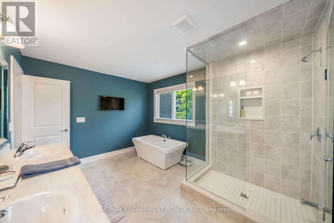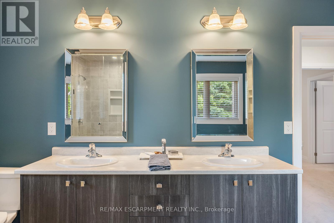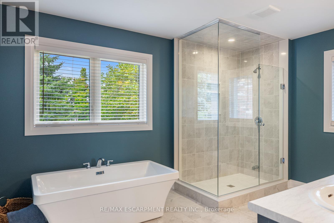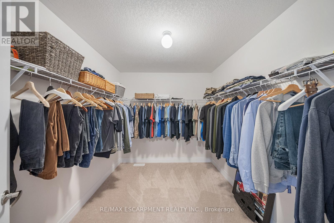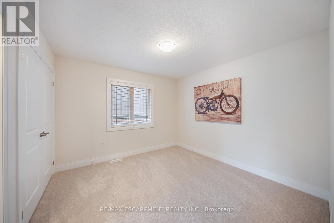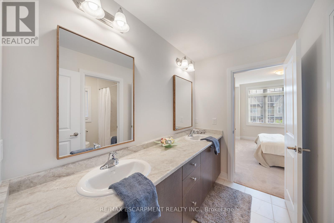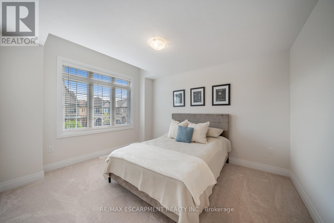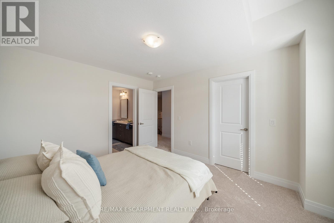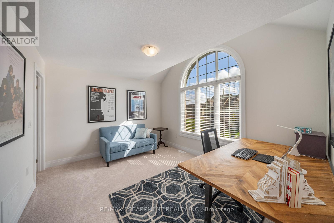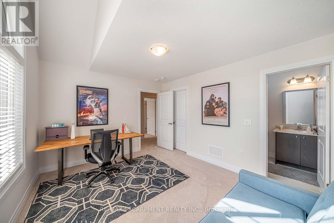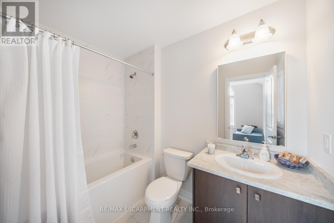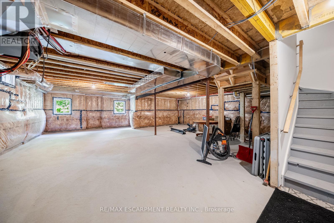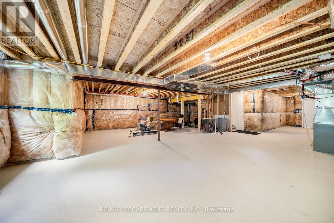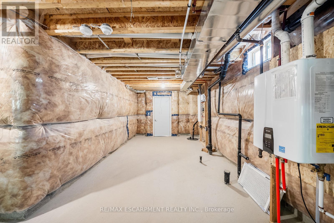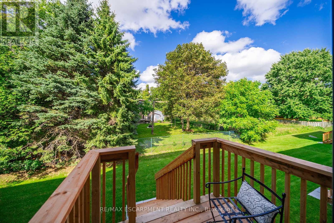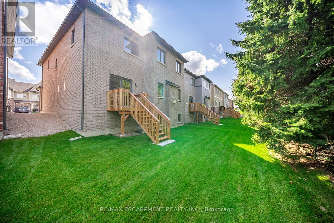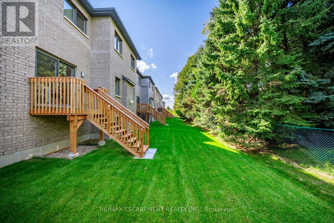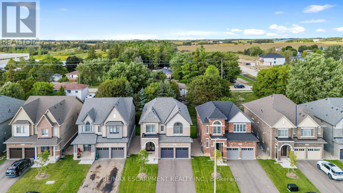465 Adelaide Street Wellington North, Ontario N0G 1A0
$829,900
This property delivers what others don't: upgrades in every room and no neighbours behind you. This 4-bedroom, 4-bathroom home is a rare find in Arthur- fully upgraded and backing onto greenery for total backyard privacy. Inside you'll find oak hardwood floors, 9-ft ceilings, and a modern kitchen with quartz counters and stainless-steel appliances. Every bedroom has its own bathroom, including two spa-inspired primaries with freestanding soaker tubs and frameless glass showers. Upgrades throughout include central A/C (not found in many nearby homes), oak stairs with metal balusters, designer paint, upgraded trim, and full-glass double entry doors. The garage is finished with epoxy floors and EV rough-in for an electric car charger, while the extra-wide driveway fits 4 cars. With thoughtful upgrades, a premium lot, and a private green backdrop, this home truly offers more than the average property in the neighbourhood. In Arthur, you'll love the small-town charm, local shops and parks, and the quick access to cottage country for weekend getaways. (id:24801)
Property Details
| MLS® Number | X12397901 |
| Property Type | Single Family |
| Community Name | Arthur |
| Equipment Type | Water Heater |
| Features | Sump Pump |
| Parking Space Total | 6 |
| Rental Equipment Type | Water Heater |
| Structure | Deck |
Building
| Bathroom Total | 4 |
| Bedrooms Above Ground | 4 |
| Bedrooms Total | 4 |
| Appliances | Water Heater - Tankless, Dishwasher, Dryer, Garage Door Opener, Stove, Washer, Refrigerator |
| Basement Development | Unfinished |
| Basement Type | Full (unfinished) |
| Construction Style Attachment | Detached |
| Cooling Type | Central Air Conditioning, Air Exchanger |
| Exterior Finish | Brick, Vinyl Siding |
| Fireplace Present | Yes |
| Foundation Type | Brick |
| Half Bath Total | 1 |
| Heating Fuel | Natural Gas |
| Heating Type | Forced Air |
| Stories Total | 2 |
| Size Interior | 2,500 - 3,000 Ft2 |
| Type | House |
| Utility Water | Municipal Water |
Parking
| Garage |
Land
| Acreage | No |
| Sewer | Sanitary Sewer |
| Size Depth | 100 Ft ,1 In |
| Size Frontage | 40 Ft |
| Size Irregular | 40 X 100.1 Ft |
| Size Total Text | 40 X 100.1 Ft |
Rooms
| Level | Type | Length | Width | Dimensions |
|---|---|---|---|---|
| Second Level | Bathroom | Measurements not available | ||
| Second Level | Bedroom | 3.23 m | 3.86 m | 3.23 m x 3.86 m |
| Second Level | Bedroom | 4.01 m | 3.15 m | 4.01 m x 3.15 m |
| Second Level | Bathroom | Measurements not available | ||
| Second Level | Primary Bedroom | 4.6 m | 3.84 m | 4.6 m x 3.84 m |
| Second Level | Bathroom | Measurements not available | ||
| Second Level | Bedroom | 3.23 m | 3.3 m | 3.23 m x 3.3 m |
| Basement | Other | 8.74 m | 14.2 m | 8.74 m x 14.2 m |
| Main Level | Foyer | 3.23 m | 1.85 m | 3.23 m x 1.85 m |
| Main Level | Living Room | 5.11 m | 2.64 m | 5.11 m x 2.64 m |
| Main Level | Laundry Room | 1.88 m | 2.64 m | 1.88 m x 2.64 m |
| Main Level | Dining Room | 4.6 m | 2.77 m | 4.6 m x 2.77 m |
| Main Level | Family Room | 4.57 m | 3.73 m | 4.57 m x 3.73 m |
| Main Level | Eating Area | 4.14 m | 2.46 m | 4.14 m x 2.46 m |
| Main Level | Kitchen | 4.04 m | 3.07 m | 4.04 m x 3.07 m |
| Main Level | Bathroom | Measurements not available |
https://www.realtor.ca/real-estate/28850663/465-adelaide-street-wellington-north-arthur-arthur
Contact Us
Contact us for more information
Abbie Kaczmarek
Salesperson
103e - 1320 Cornwall Road
Oakville, Ontario L6J 7W5
(905) 842-7677


