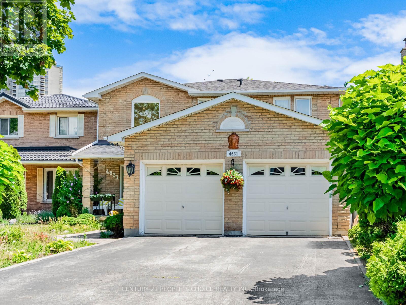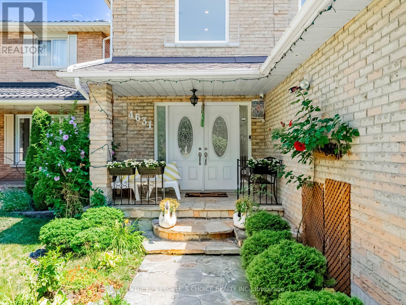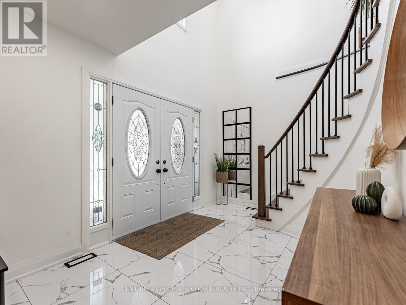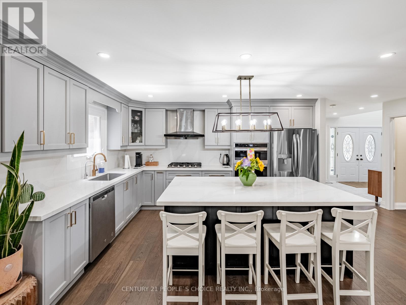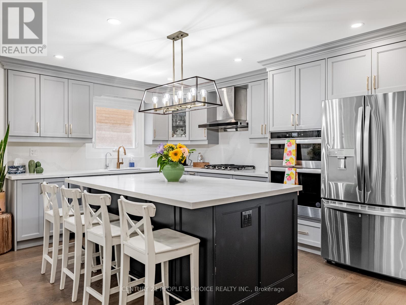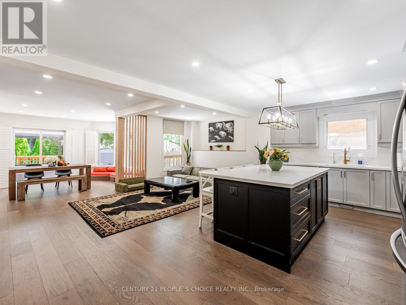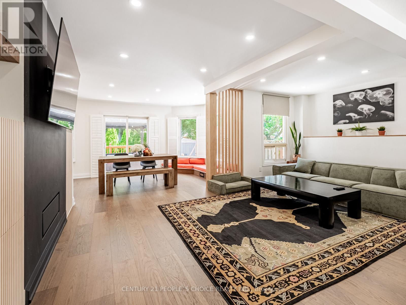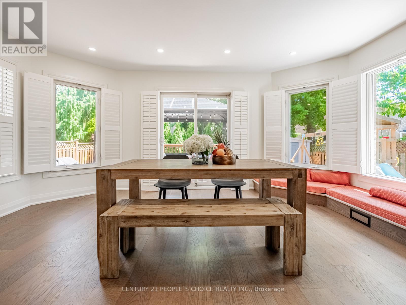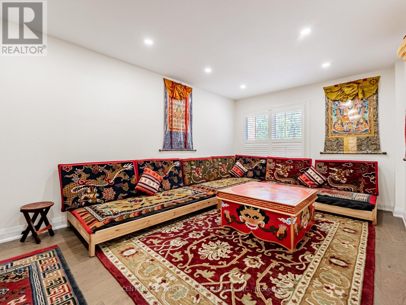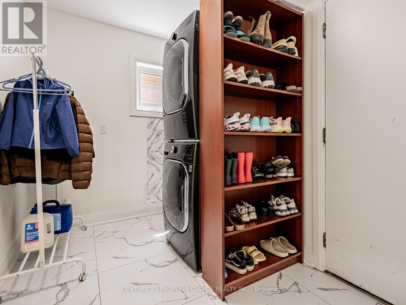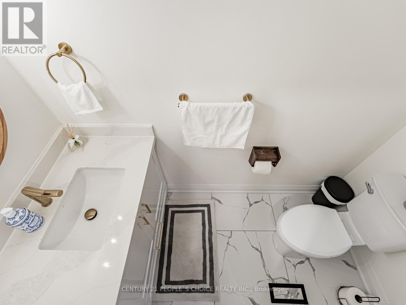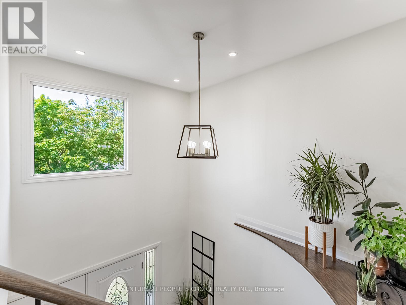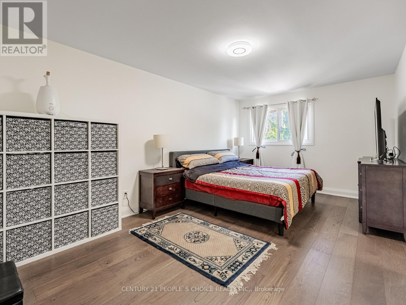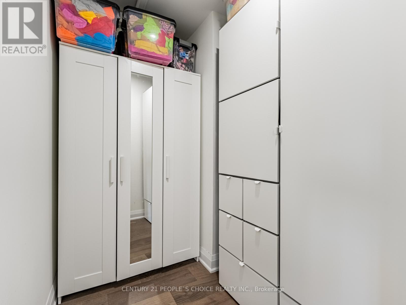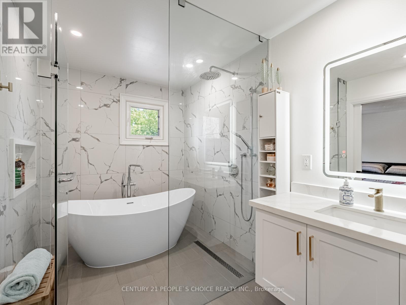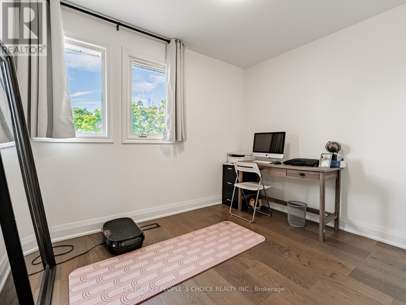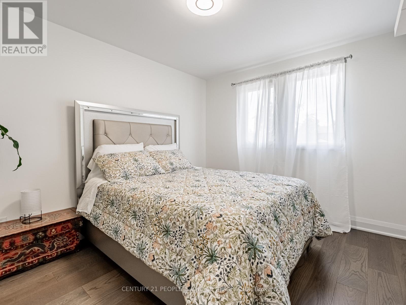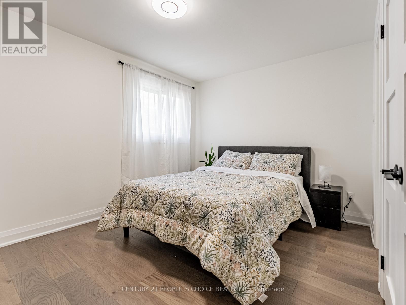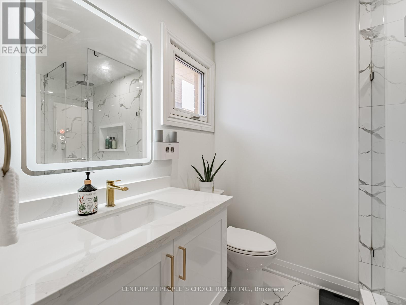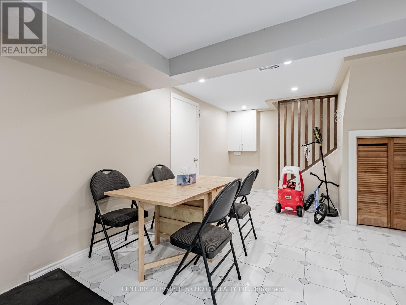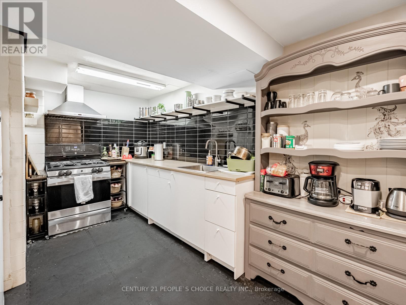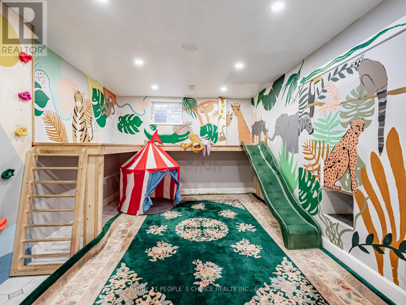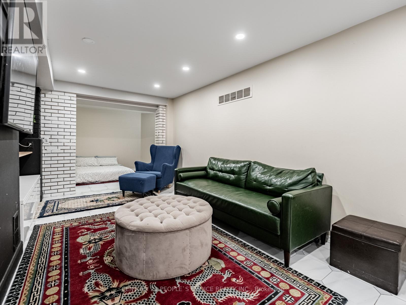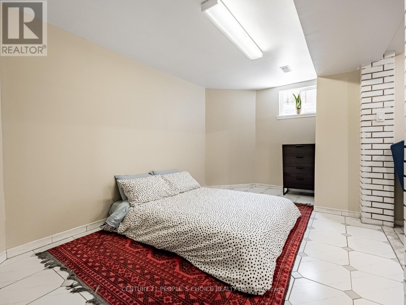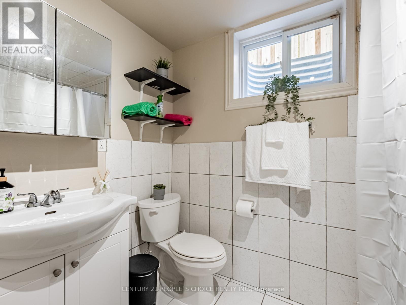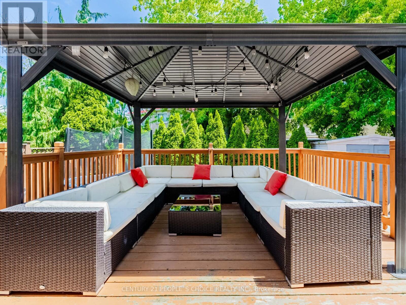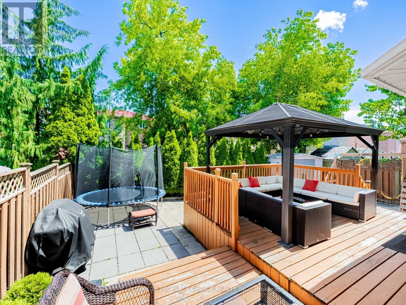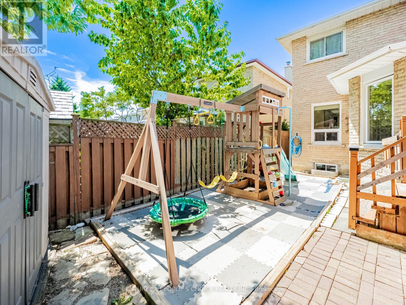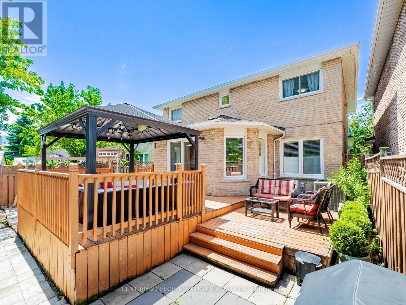4631 Dunedin Crescent Mississauga, Ontario L5R 1M3
$1,349,900
Welcome to 4631 Dunedin Cres, A Stunning Custom Renovated with permits in 2022, offering exceptional style and quality throughout. Situated in the desirable Hurontario neighbourhood of Mississauga, Close to top-rated schools, parks, sq one shopping & Mississauga City Centre, Property Features: New roof(2022) Aqua tru Reverse Osmosis water filtration systems(2025) Tesla EV charger(Brand new) High-End Security Camera, Custom IKEA wardrobes, Open-concept layout with elegant finishes throughout, Modern custom kitchen W/Quartz countertops, built in microwave wall Oven combo, Gas cook top, LG D/D Fridge with water & ice dispenser and lot more!!!Family-friendly community with mature trees and quiet streets, just move in and enjoy!!! (id:24801)
Property Details
| MLS® Number | W12436413 |
| Property Type | Single Family |
| Community Name | Hurontario |
| Amenities Near By | Park, Public Transit, Schools |
| Equipment Type | Water Heater |
| Features | Level Lot |
| Parking Space Total | 6 |
| Rental Equipment Type | Water Heater |
Building
| Bathroom Total | 4 |
| Bedrooms Above Ground | 4 |
| Bedrooms Total | 4 |
| Age | 16 To 30 Years |
| Appliances | Blinds, Window Coverings, Refrigerator |
| Basement Development | Finished |
| Basement Type | Full (finished) |
| Construction Style Attachment | Detached |
| Cooling Type | Central Air Conditioning |
| Exterior Finish | Brick |
| Fireplace Present | Yes |
| Flooring Type | Tile, Hardwood |
| Foundation Type | Brick |
| Half Bath Total | 1 |
| Heating Fuel | Natural Gas |
| Heating Type | Forced Air |
| Stories Total | 2 |
| Size Interior | 2,000 - 2,500 Ft2 |
| Type | House |
| Utility Water | Municipal Water |
Parking
| Attached Garage | |
| Garage |
Land
| Acreage | No |
| Land Amenities | Park, Public Transit, Schools |
| Sewer | Sanitary Sewer |
| Size Depth | 111 Ft |
| Size Frontage | 40 Ft |
| Size Irregular | 40 X 111 Ft |
| Size Total Text | 40 X 111 Ft|under 1/2 Acre |
| Zoning Description | Residential |
Rooms
| Level | Type | Length | Width | Dimensions |
|---|---|---|---|---|
| Second Level | Primary Bedroom | 5.33 m | 3.33 m | 5.33 m x 3.33 m |
| Second Level | Bedroom 2 | 3.94 m | 2.97 m | 3.94 m x 2.97 m |
| Second Level | Bedroom 3 | 3.63 m | 3 m | 3.63 m x 3 m |
| Second Level | Bedroom 4 | 3.02 m | 2.54 m | 3.02 m x 2.54 m |
| Basement | Recreational, Games Room | 9.14 m | 5.33 m | 9.14 m x 5.33 m |
| Basement | Kitchen | 3.05 m | 2.67 m | 3.05 m x 2.67 m |
| Main Level | Living Room | 3.2 m | 5.34 m | 3.2 m x 5.34 m |
| Main Level | Dining Room | 3.05 m | 4.94 m | 3.05 m x 4.94 m |
| Main Level | Kitchen | 7.35 m | 5.64 m | 7.35 m x 5.64 m |
| Main Level | Family Room | 7.35 m | 5.64 m | 7.35 m x 5.64 m |
| Main Level | Laundry Room | 2.79 m | 2.08 m | 2.79 m x 2.08 m |
Utilities
| Cable | Installed |
| Electricity | Installed |
| Sewer | Installed |
https://www.realtor.ca/real-estate/28933473/4631-dunedin-crescent-mississauga-hurontario-hurontario
Contact Us
Contact us for more information
Tenzin Khedup
Salesperson
1780 Albion Road Unit 2 & 3
Toronto, Ontario M9V 1C1
(416) 742-8000
(416) 742-8001


