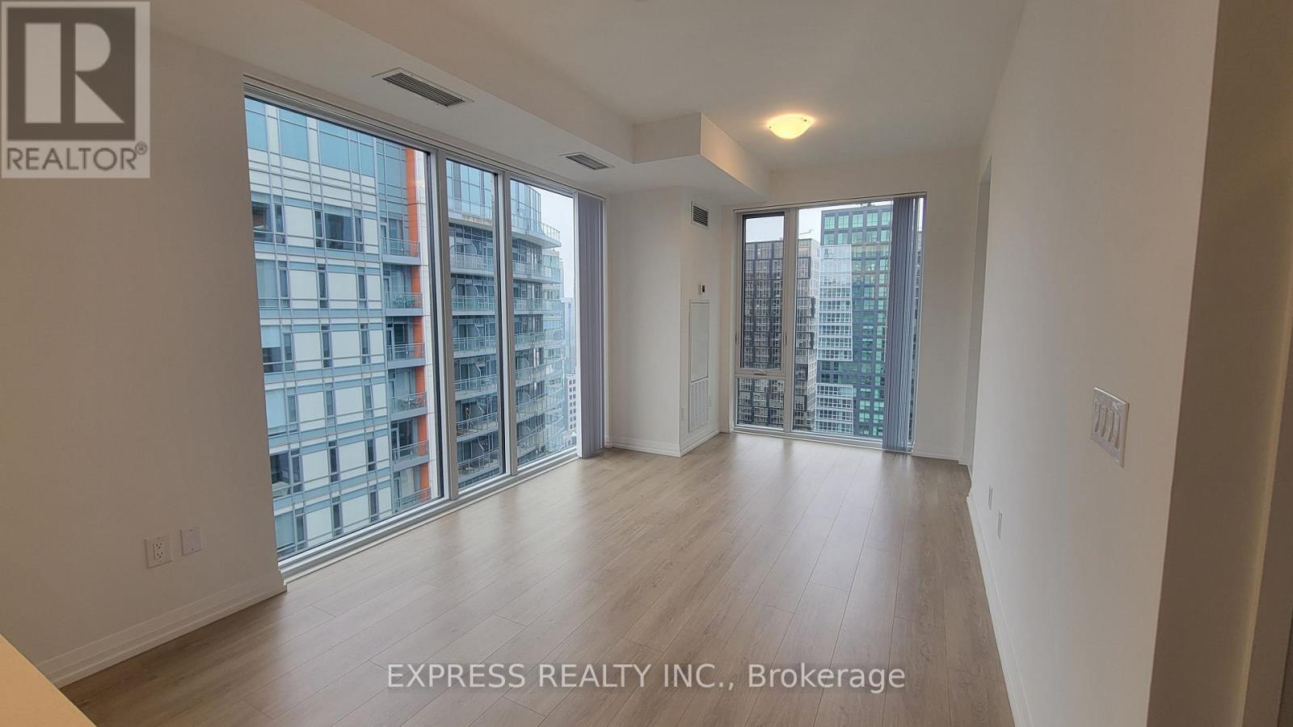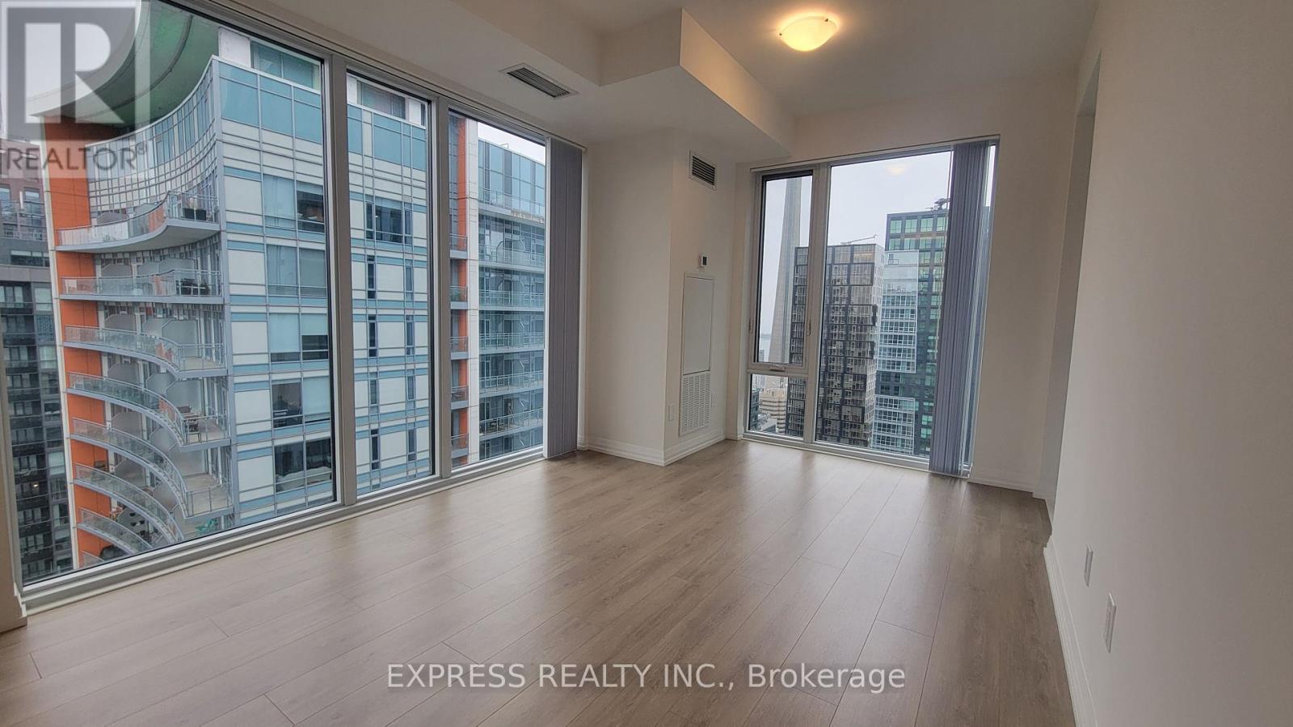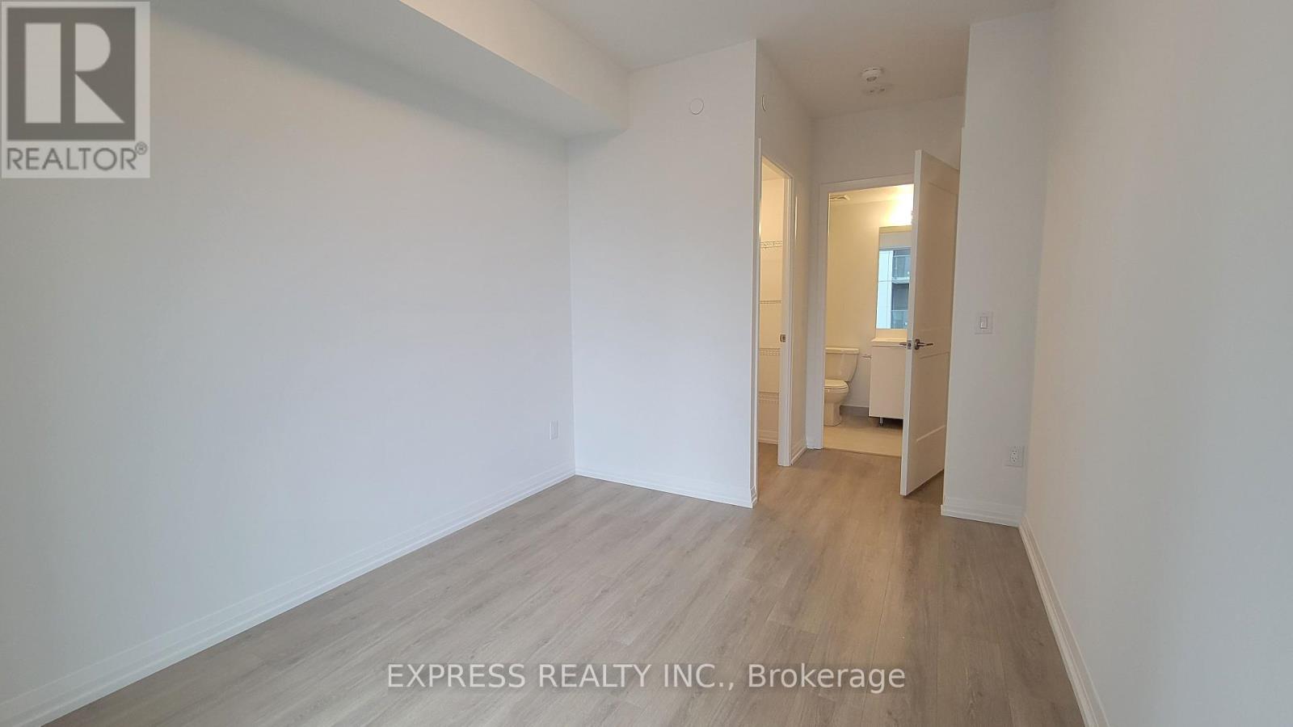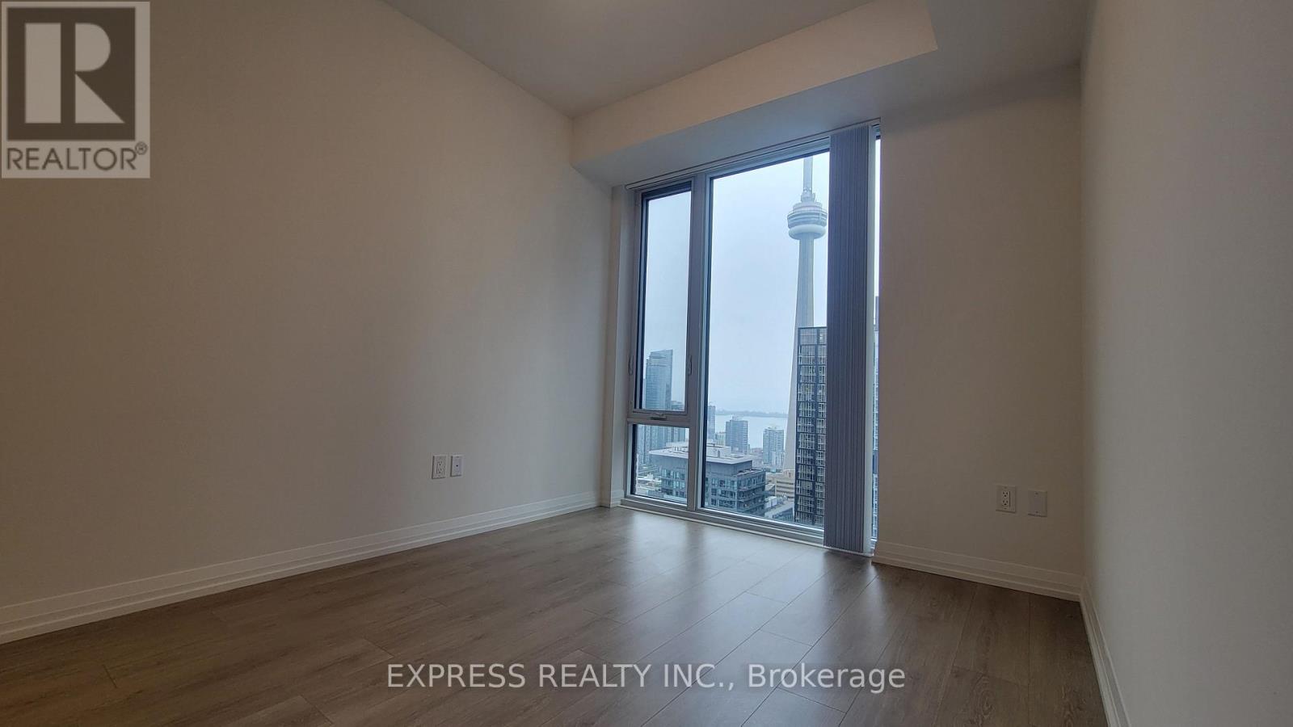4629 - 28 Widmer Street Toronto, Ontario M5V 0T2
$4,000 Monthly
Never-Lived Luxury Encore At Theatre District Condos In The Heart Of Vibrant Theatre District, Toronto. Home To Some Of The Best Restaurants And Nightlife In Toronto. Excellent Layout With 3 Bedrooms 2 Full Bathrooms And 1 Parking Spot Is Included. South-East Facing With Abundant Sunlight And Modern Design. Airy 9 Feet Smooth Finished Ceilings Throughout The Unit And Large Windows With The View Of The Cn Tower. Top-Notch Amenities: 24 Hrs Concierge, Hotel Suite, Lounge/Study Room, Gym, Theatre, Event Room W/ Kitchen, Steam Room, Outdoor Pool, Hot Tub, Terrace With Bbq, Yoga Room Etc. Come And Start Your Vibrant Lifestyle In Entertainment District Toronto With This Stunning Unit! (id:24801)
Property Details
| MLS® Number | C11917779 |
| Property Type | Single Family |
| Community Name | Waterfront Communities C1 |
| Community Features | Pet Restrictions |
| Features | Balcony |
| Parking Space Total | 1 |
Building
| Bathroom Total | 2 |
| Bedrooms Above Ground | 3 |
| Bedrooms Total | 3 |
| Amenities | Security/concierge, Exercise Centre, Party Room, Visitor Parking |
| Appliances | Blinds, Dishwasher, Dryer, Oven, Refrigerator, Stove, Washer |
| Cooling Type | Central Air Conditioning |
| Exterior Finish | Concrete, Steel |
| Fire Protection | Smoke Detectors |
| Flooring Type | Laminate |
| Heating Fuel | Natural Gas |
| Heating Type | Forced Air |
| Size Interior | 800 - 899 Ft2 |
| Type | Apartment |
Parking
| Underground |
Land
| Acreage | No |
Rooms
| Level | Type | Length | Width | Dimensions |
|---|---|---|---|---|
| Flat | Living Room | 6.2 m | 3.23 m | 6.2 m x 3.23 m |
| Flat | Dining Room | 6.2 m | 3.23 m | 6.2 m x 3.23 m |
| Flat | Primary Bedroom | 3.35 m | 2.77 m | 3.35 m x 2.77 m |
| Flat | Bedroom 2 | 2.83 m | 2.28 m | 2.83 m x 2.28 m |
| Flat | Bedroom 3 | 2.8 m | 2.62 m | 2.8 m x 2.62 m |
Contact Us
Contact us for more information
Florence Ng
Salesperson
220 Duncan Mill Rd #109
Toronto, Ontario M3B 3J5
(416) 221-8838
(416) 221-2878
































