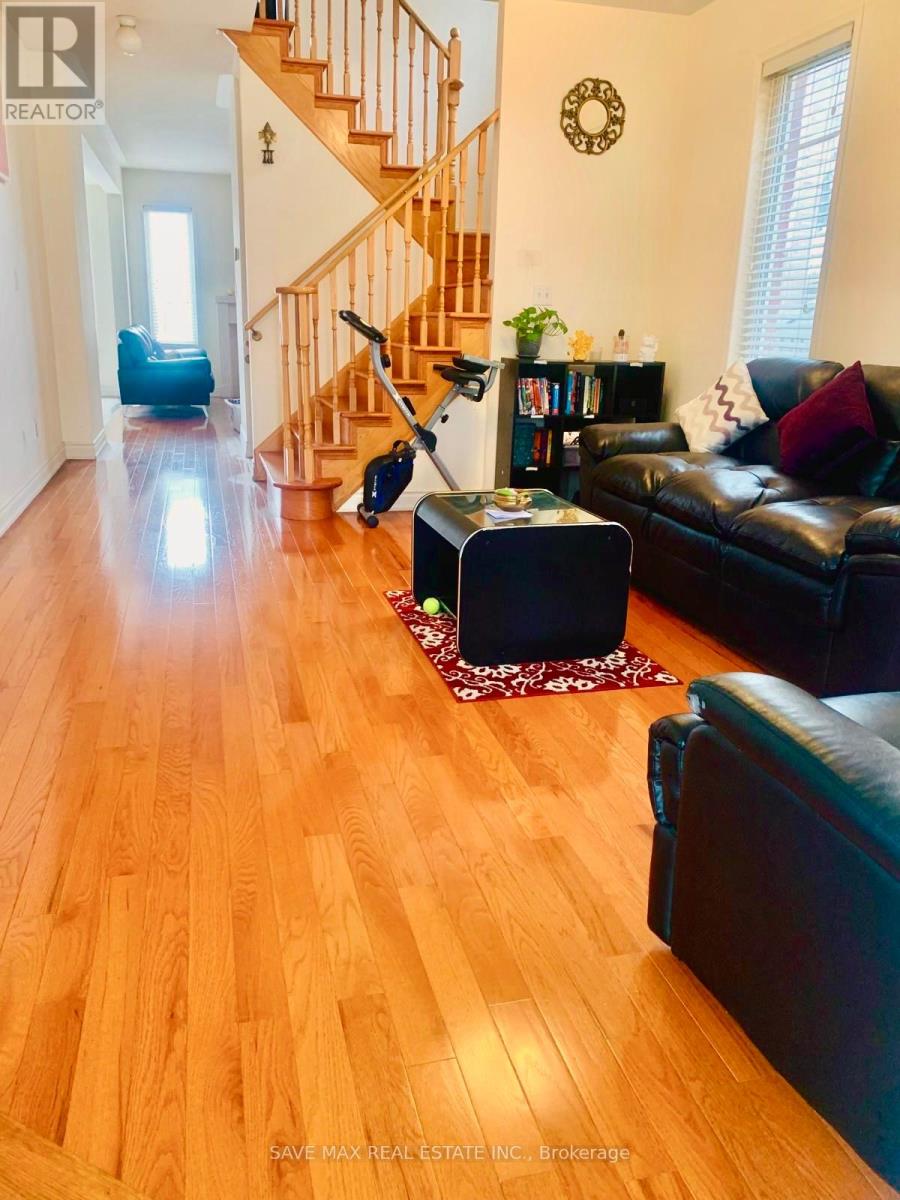4628 Sandford Farm Drive Mississauga, Ontario L5V 0C1
$3,500 Monthly
Immaculate unfurnished 3 Bedroom (Full House) with Unfinished basement Home Conveniently Located At Mavis & Eglinton In Mississauga Perfect For A Growing Family. Spacious 1843 Sqft Home With 9ft Flooring Throughout Main W/ Pot Lights, Bright & Spacious Kitchen W/Breakfast Bar, Walk-Out To Deck And Large Yard, Stainless Steel Appliances, Large Master 4 Pc Ensuite W/ Separate Shower, Bath Tub & Large Walk-In Closet. Family Room With Gas Fireplace. Prime Mississauga Location, Walking distance To Bus Stop, Steps To Parks, Transit, Shopping Plazas, Grocery Stores, Close To Heartland, Square One, Highway 403/401. **** EXTRAS **** Stainless Steel Fridge, Stove, Hood Range, Built-In Dishwasher, Washer & Dryer, Electrical Light Fixtures, Garage Door Opener, All Window Coverings. Tenants To Pay 100% Of All Utilities (id:24801)
Property Details
| MLS® Number | W10426926 |
| Property Type | Single Family |
| Community Name | East Credit |
| Amenities Near By | Park, Public Transit, Schools |
| Parking Space Total | 3 |
Building
| Bathroom Total | 3 |
| Bedrooms Above Ground | 3 |
| Bedrooms Total | 3 |
| Appliances | Oven - Built-in |
| Basement Development | Unfinished |
| Basement Type | N/a (unfinished) |
| Construction Style Attachment | Semi-detached |
| Cooling Type | Central Air Conditioning |
| Exterior Finish | Brick, Stone |
| Fireplace Present | Yes |
| Flooring Type | Carpeted, Ceramic |
| Foundation Type | Unknown |
| Half Bath Total | 1 |
| Heating Fuel | Natural Gas |
| Heating Type | Forced Air |
| Stories Total | 2 |
| Size Interior | 1,500 - 2,000 Ft2 |
| Type | House |
| Utility Water | Municipal Water |
Parking
| Garage |
Land
| Acreage | No |
| Land Amenities | Park, Public Transit, Schools |
| Sewer | Sanitary Sewer |
| Size Depth | 119 Ft ,8 In |
| Size Frontage | 23 Ft ,6 In |
| Size Irregular | 23.5 X 119.7 Ft |
| Size Total Text | 23.5 X 119.7 Ft |
Rooms
| Level | Type | Length | Width | Dimensions |
|---|---|---|---|---|
| Second Level | Primary Bedroom | 4.82 m | 4.42 m | 4.82 m x 4.42 m |
| Second Level | Bedroom 2 | 3.81 m | 3 m | 3.81 m x 3 m |
| Second Level | Bedroom 3 | 4.36 m | 3.71 m | 4.36 m x 3.71 m |
| Main Level | Living Room | 4.9 m | 3.72 m | 4.9 m x 3.72 m |
| Main Level | Dining Room | 4.9 m | 3.72 m | 4.9 m x 3.72 m |
| Main Level | Family Room | 4.27 m | 3.61 m | 4.27 m x 3.61 m |
| Main Level | Kitchen | 2.97 m | 3.22 m | 2.97 m x 3.22 m |
| Main Level | Eating Area | 2.46 m | 3.22 m | 2.46 m x 3.22 m |
Contact Us
Contact us for more information
Shubhangi Prashanji Choudhury
Salesperson
1550 Enterprise Rd #305
Mississauga, Ontario L4W 4P4
(905) 459-7900
(905) 216-7820
www.savemax.ca/
www.facebook.com/SaveMaxRealEstate/
www.linkedin.com/company/9374396?trk=tyah&trkInfo=clickedVertical%3Acompany%2CclickedEntityI
twitter.com/SaveMaxRealty
Raman Dua
Broker of Record
(905) 216-7800
www.savemax.ca/
www.facebook.com/SaveMaxRealEstate/
twitter.com/SaveMaxRealty
www.linkedin.com/company/9374396?trk=tyah&trkInfo=clickedVertical%3Acompany%2CclickedEntityI
1550 Enterprise Rd #305
Mississauga, Ontario L4W 4P4
(905) 459-7900
(905) 216-7820
www.savemax.ca/
www.facebook.com/SaveMaxRealEstate/
www.linkedin.com/company/9374396?trk=tyah&trkInfo=clickedVertical%3Acompany%2CclickedEntityI
twitter.com/SaveMaxRealty















