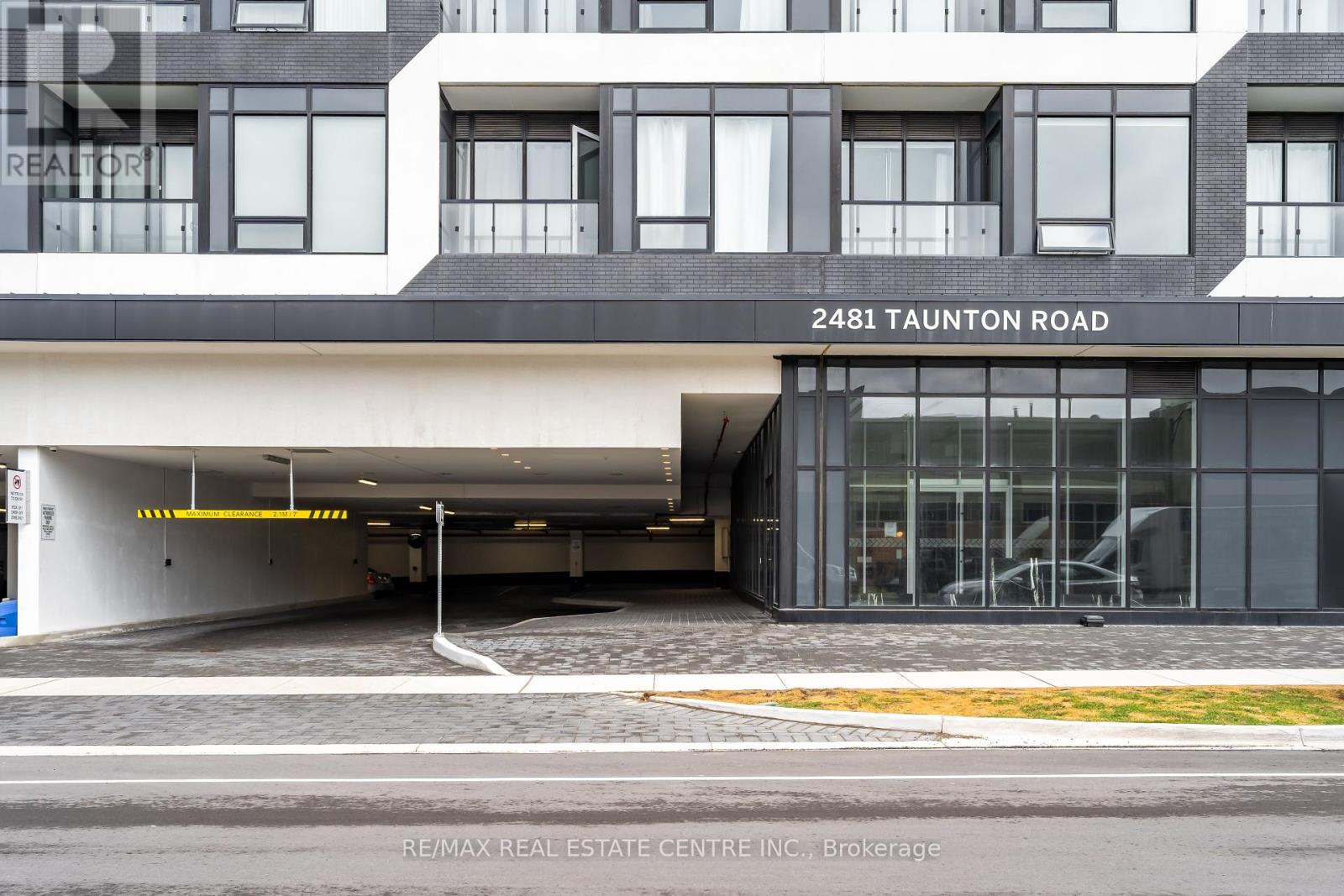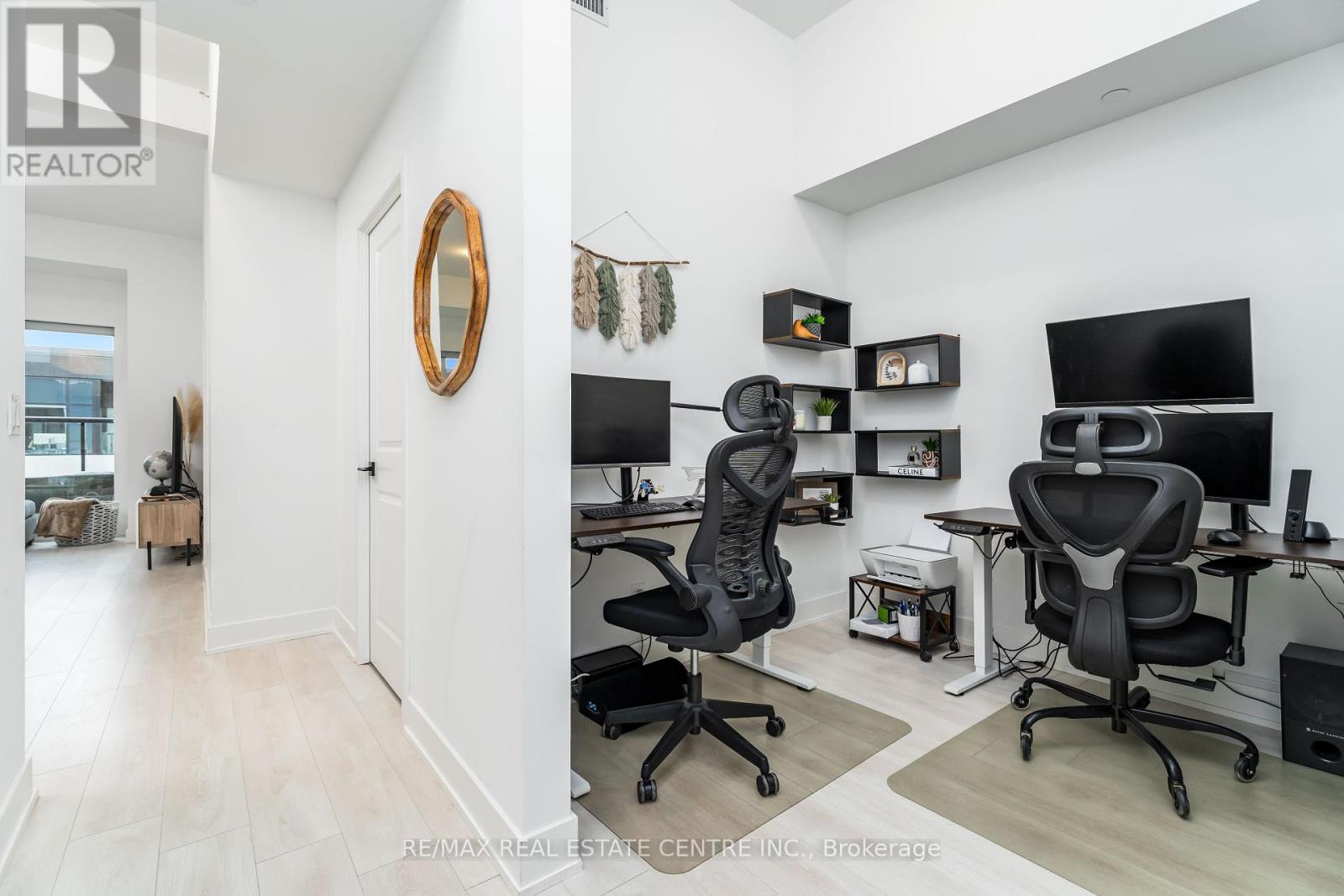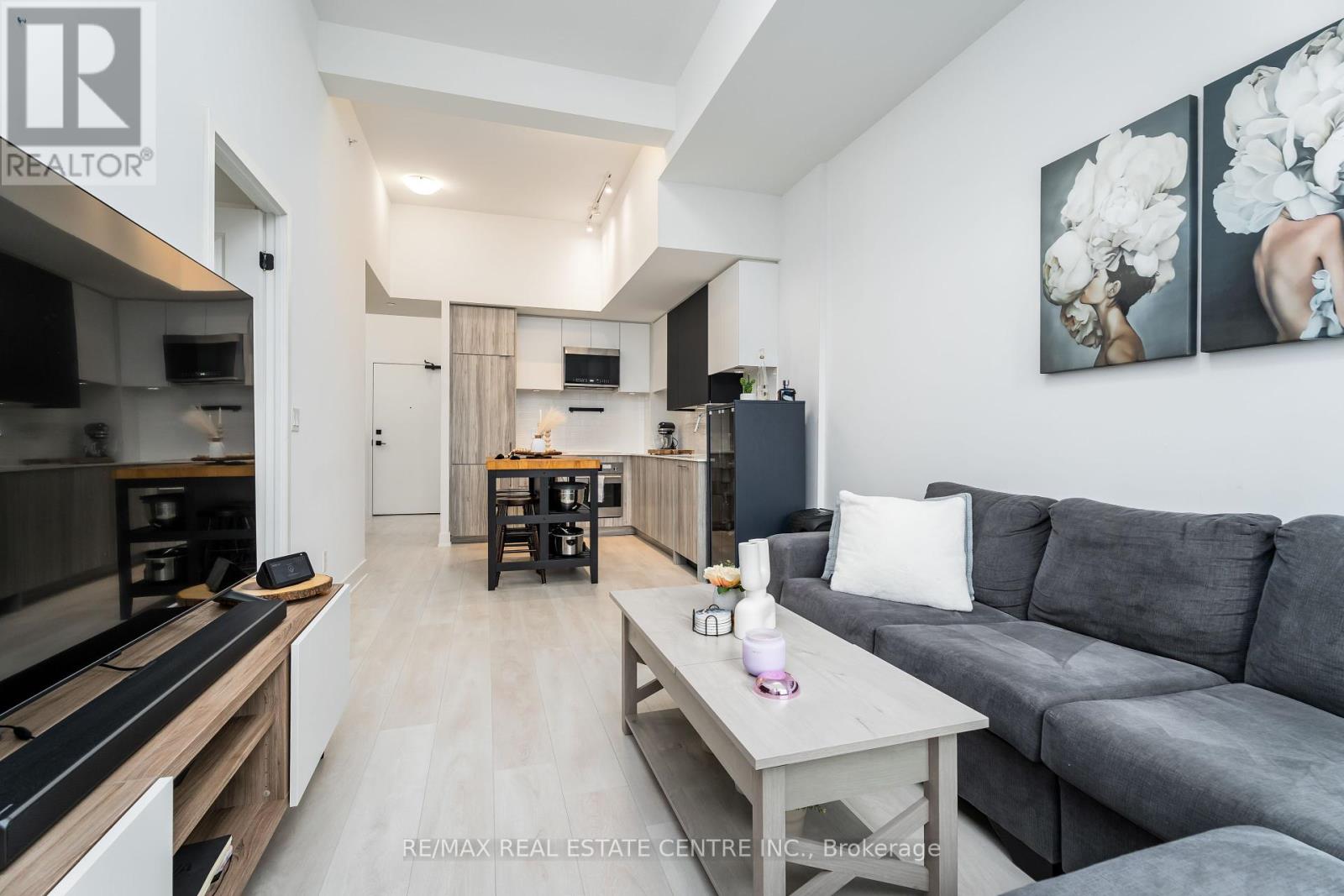461 - 2481 Taunton Road Oakville, Ontario L6H 3R7
$614,900Maintenance, Common Area Maintenance, Insurance, Parking
$644.48 Monthly
Maintenance, Common Area Maintenance, Insurance, Parking
$644.48 MonthlyThis beautifully appointed and luxuriously designed one bedroom plus den unit sits in the heart of Oakvilles Uptown Core in a condo bursting with resort style amenities. This suite offers over 700 square feet of open concept living space showcasing upgraded laminate flooring, extra high ceilings and an abundance of natural sunlight. Sleek and modern kitchen boasts stainless steel appliances, stylish subway tile backsplash and quartz countertops. Kitchen streams into generous living/dining area with walk-out access to your private balcony. Primary bedroom showcases walk-in closet, large picture window and lovely 3 piece ensuite bath with double glass shower. Den offers versatility as an office or guest bedroom. Gorgeous updated main 4 piece bath. This unit includes 2 underground parking spaces side by side and a locker directly beside the unit. Enjoy access to the seasonal outdoor swimming pool, state of the art gym, yoga studio, kids room, saunas, party/meeting room, ping pong room, theatre, wine tasting room and recreation room. Marvelous location with transit at your doorstep and minutes from Sheridan College, Oakville Trafalgar Memorial Hospital, shopping, restaurants, parks, trails & major highways. (id:24801)
Property Details
| MLS® Number | W11976245 |
| Property Type | Single Family |
| Community Name | Uptown Core |
| Community Features | Pet Restrictions |
| Features | Balcony |
| Parking Space Total | 2 |
Building
| Bathroom Total | 2 |
| Bedrooms Above Ground | 1 |
| Bedrooms Below Ground | 1 |
| Bedrooms Total | 2 |
| Amenities | Storage - Locker |
| Cooling Type | Central Air Conditioning |
| Exterior Finish | Brick Facing, Concrete |
| Flooring Type | Laminate |
| Heating Fuel | Natural Gas |
| Heating Type | Forced Air |
| Size Interior | 700 - 799 Ft2 |
| Type | Apartment |
Parking
| Underground | |
| Garage |
Land
| Acreage | No |
| Zoning Description | Mu4 Sp:13, Mu4 Sp:42, N |
Rooms
| Level | Type | Length | Width | Dimensions |
|---|---|---|---|---|
| Main Level | Den | 2.49 m | 2.77 m | 2.49 m x 2.77 m |
| Main Level | Kitchen | 2.49 m | 2 m | 2.49 m x 2 m |
| Main Level | Living Room | 3.1 m | 4.96 m | 3.1 m x 4.96 m |
| Main Level | Primary Bedroom | 3.04 m | 3.65 m | 3.04 m x 3.65 m |
https://www.realtor.ca/real-estate/27924093/461-2481-taunton-road-oakville-uptown-core-uptown-core
Contact Us
Contact us for more information
Matt Quinn
Salesperson
krausemorris.ca/
23 Mountainview Rd South
Georgetown, Ontario L7G 4J8
(905) 877-5211
(905) 877-5154
Darren John Morris
Salesperson
(416) 878-0436
www.krausemorris.ca/
23 Mountainview Rd South
Georgetown, Ontario L7G 4J8
(905) 877-5211
(905) 877-5154







































