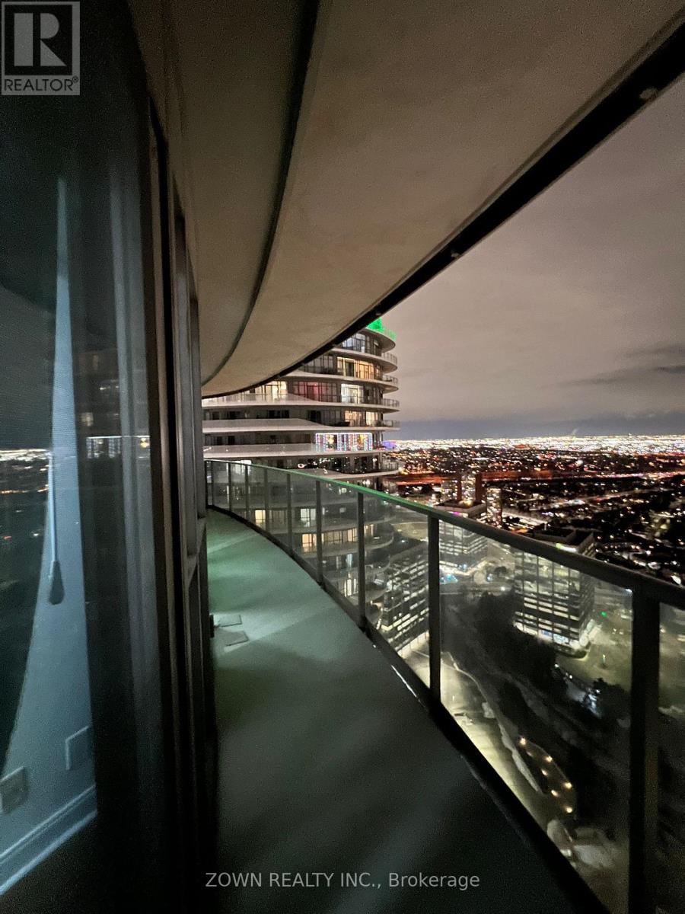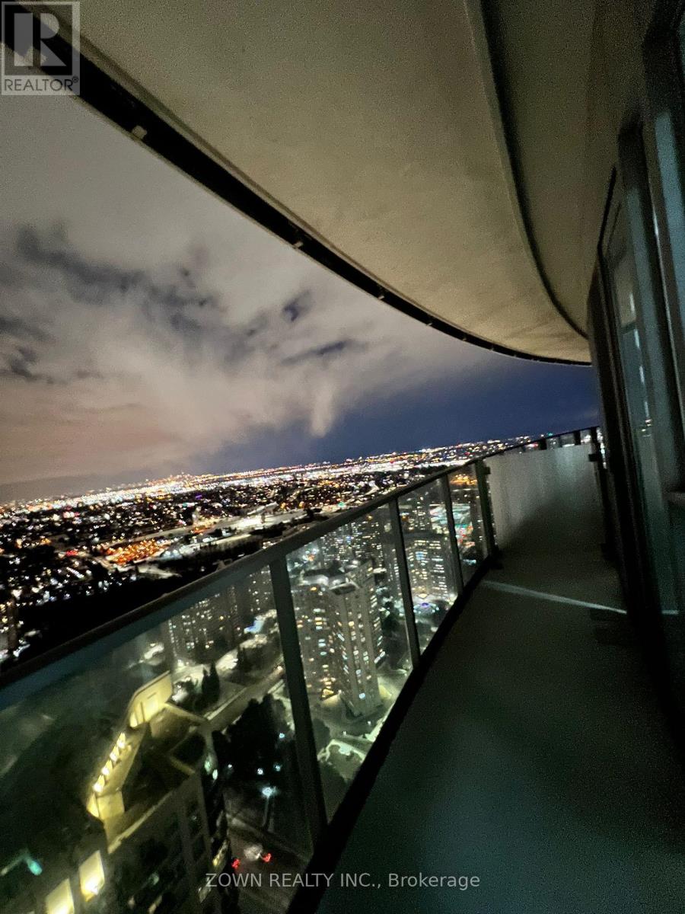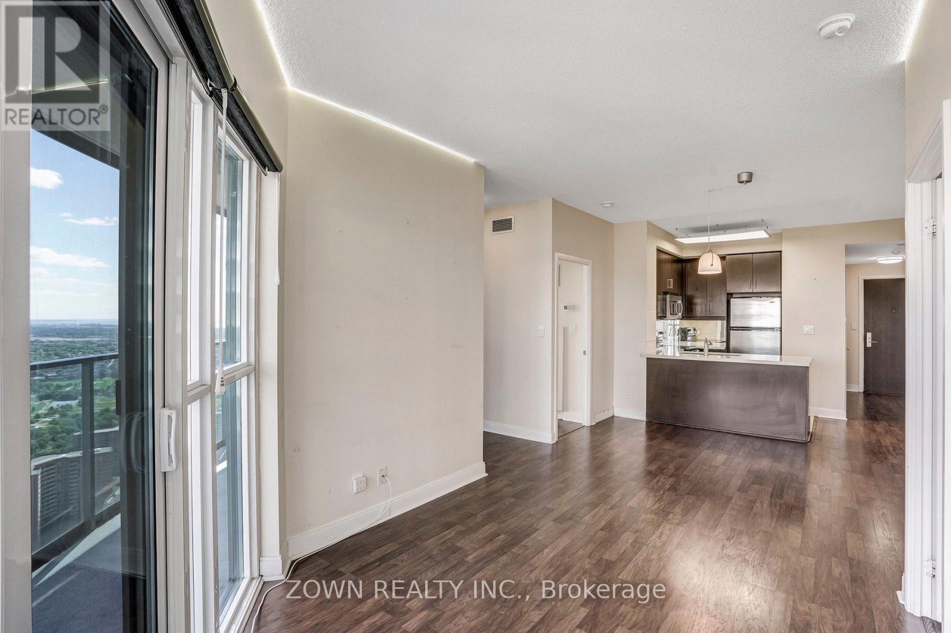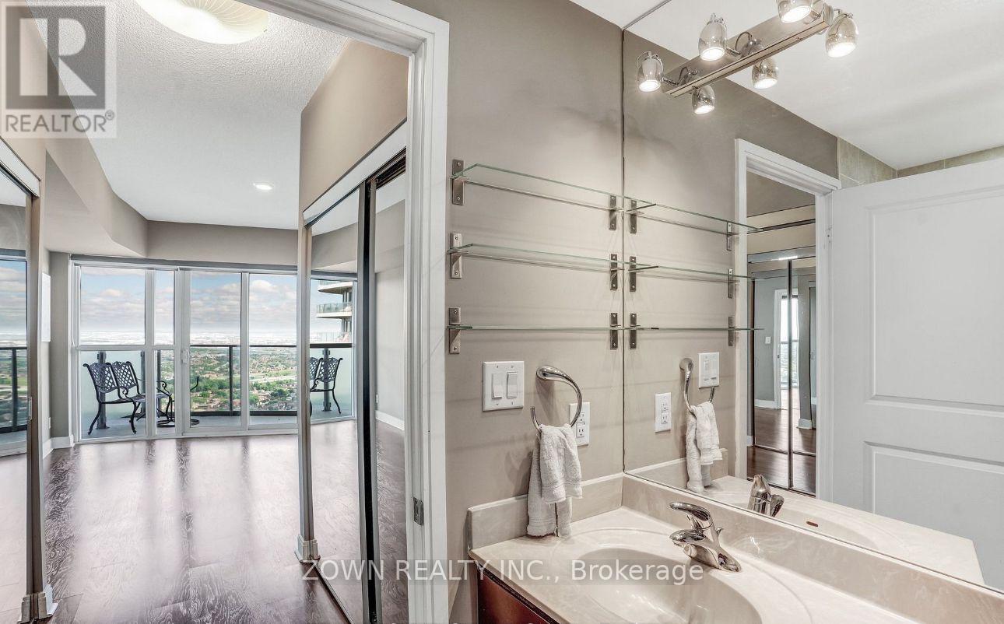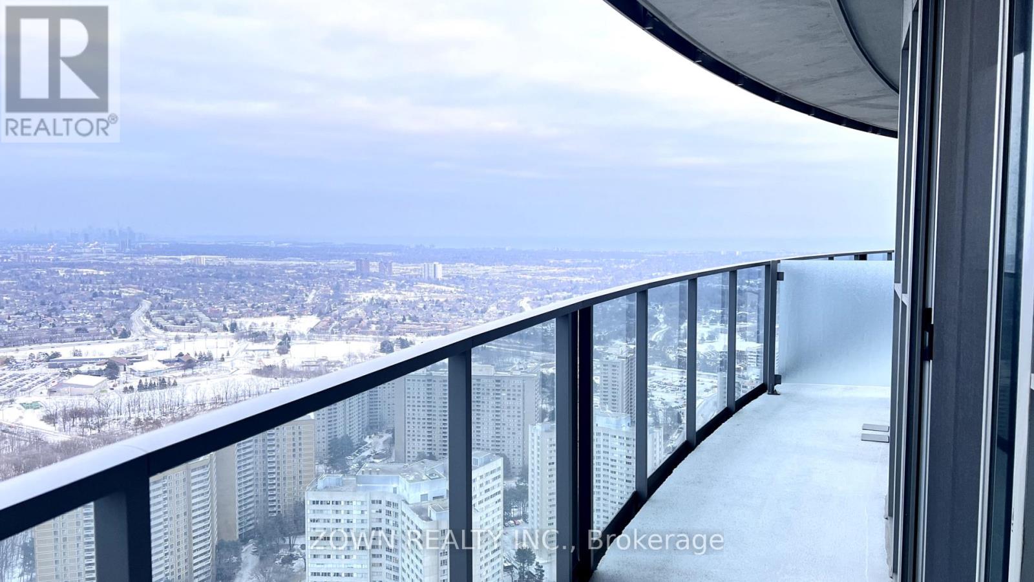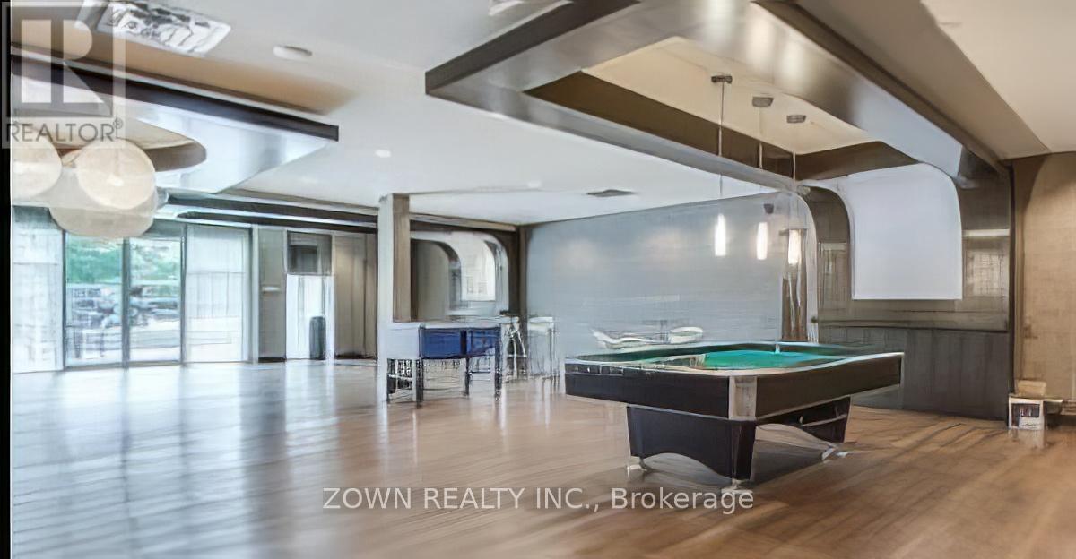4607 - 60 Absolute Avenue Mississauga, Ontario L4Z 0A9
$2,900 Monthly
Experience unparalleled luxury living in this iconic Mississauga condo on the 46th floor, featuring breathtaking panoramic views from a wrap-around balcony. This exquisite residence offers 2+1 bedrooms and 2 bathrooms, designed with an open layout to amplify space and sophistication.Immerse yourself in elegance with gleaming hardwood floors, polished granite countertops, and state-of-the-art appliances that elevate every corner of this home. The open-concept design, complemented by expansive windows, bathes the interiors in natural light and frames stunning city vistas from every angle.The chef-inspired kitchen exudes refinement, ideal for culinary creations and intimate gatherings. Indulge in the exclusive amenities of the renowned Absolute World complex, including a sparkling pool, relaxing hot tubs, a fully-equipped gym, and chic party rooms.Nestled in a prime location near Square One Shopping District and major transit routes, this residence offers the perfect blend of convenience and sophistication. Elevate your lifestyle in this modern sanctuary, where luxury and refinement meet. (id:24801)
Property Details
| MLS® Number | W11941369 |
| Property Type | Single Family |
| Community Name | City Centre |
| Community Features | Pet Restrictions |
| Features | Balcony |
| Parking Space Total | 1 |
Building
| Bathroom Total | 2 |
| Bedrooms Above Ground | 2 |
| Bedrooms Below Ground | 1 |
| Bedrooms Total | 3 |
| Amenities | Security/concierge, Exercise Centre, Party Room |
| Cooling Type | Central Air Conditioning |
| Exterior Finish | Concrete |
| Flooring Type | Hardwood |
| Heating Fuel | Natural Gas |
| Heating Type | Forced Air |
| Size Interior | 900 - 999 Ft2 |
| Type | Apartment |
Parking
| Underground |
Land
| Acreage | No |
Rooms
| Level | Type | Length | Width | Dimensions |
|---|---|---|---|---|
| Main Level | Living Room | 3.41 m | 2.77 m | 3.41 m x 2.77 m |
| Main Level | Dining Room | 3.34 m | 2.9 m | 3.34 m x 2.9 m |
| Main Level | Kitchen | 2.95 m | 2.29 m | 2.95 m x 2.29 m |
| Main Level | Primary Bedroom | 4.17 m | 3.15 m | 4.17 m x 3.15 m |
| Main Level | Bedroom 2 | 3.05 m | 2.95 m | 3.05 m x 2.95 m |
| Main Level | Den | 3.05 m | 2.95 m | 3.05 m x 2.95 m |
Contact Us
Contact us for more information
Ishtiaq Ahmed
Broker of Record
(416) 999-6975
www.youtube.com/embed/UPV_ydamv88
www.ishtiak.com/
www.facebook.com/pages/iwillsellca/120978924586105
twitter.com/ishtiak
lnkd.in/WJCtSu
325 Front St West #4
Toronto, Ontario M5V 2Y1
(844) 438-9696
www.zown.ca/



