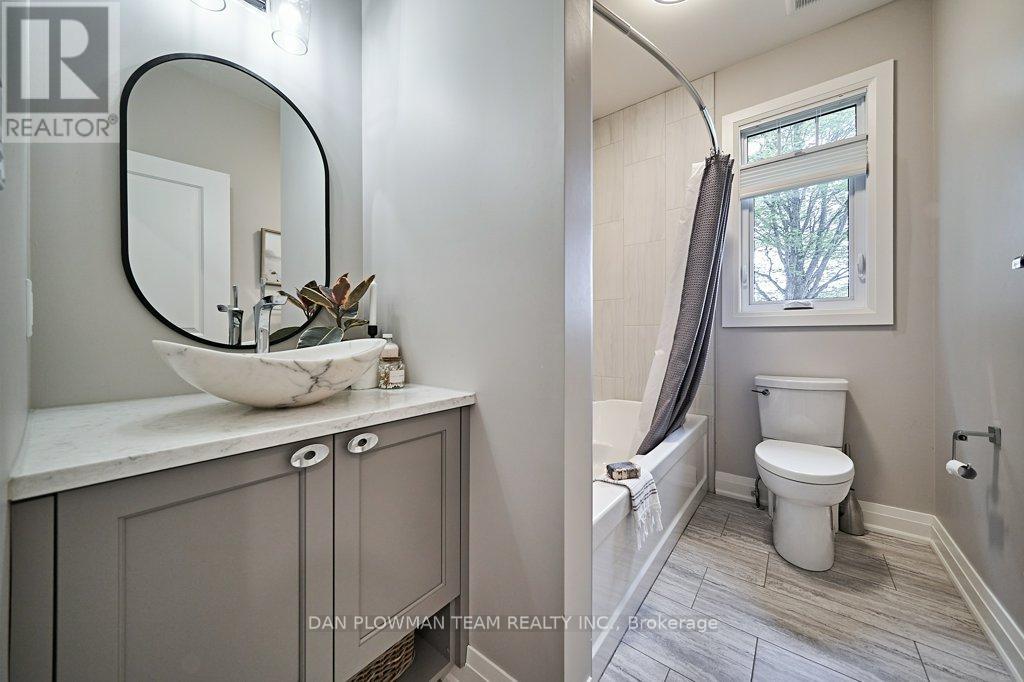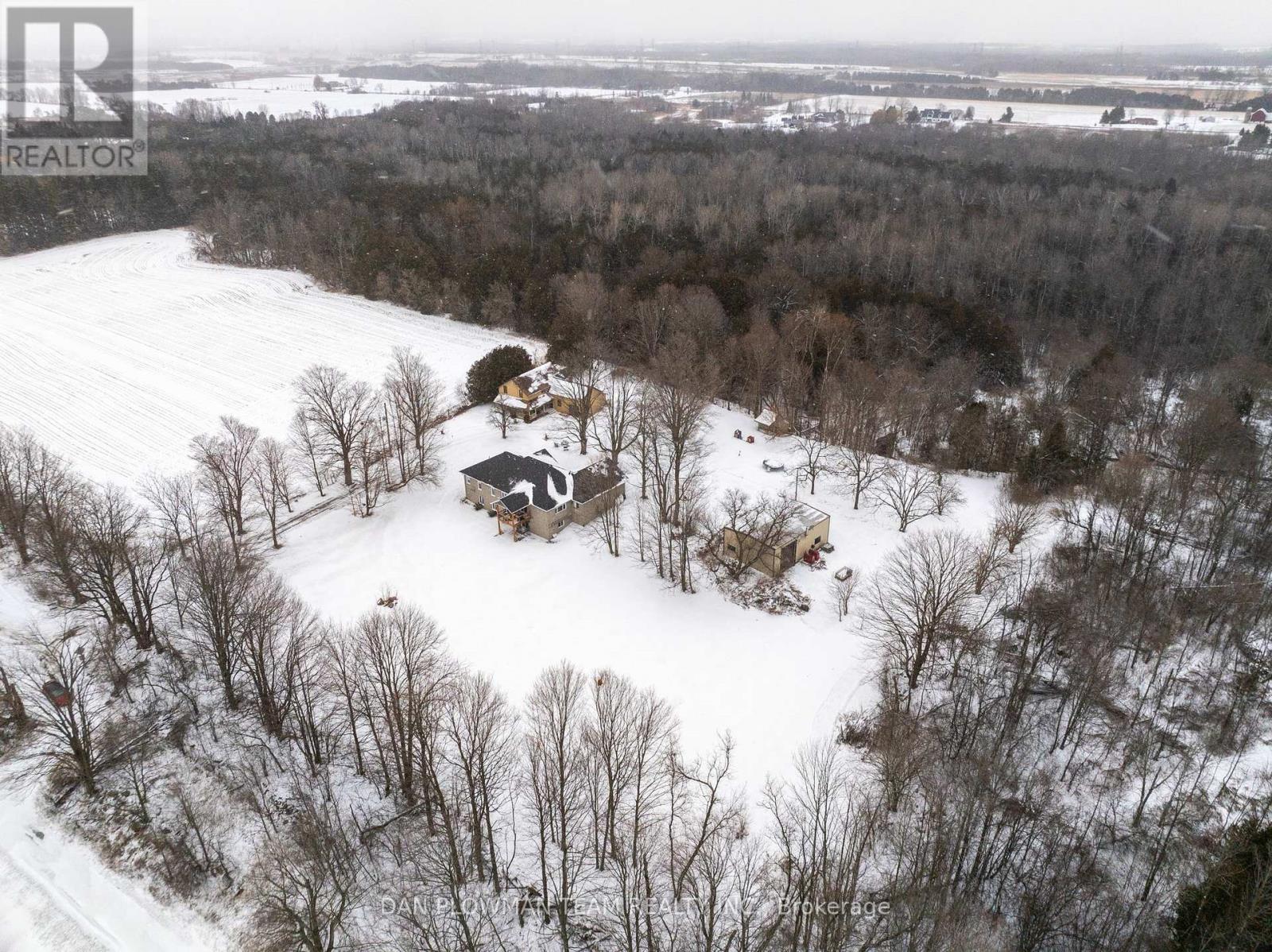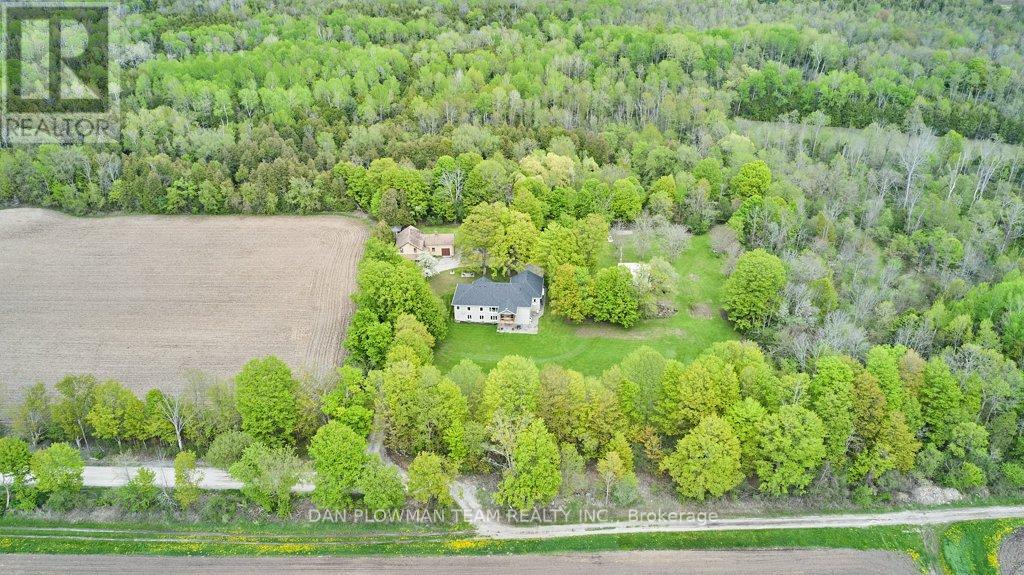4605 Hancock Road Clarington, Ontario L0B 1S0
$1,950,000
This Truly Is A One-Of-A-Kind Property With 2 Full Homes Tucked Away On A Beautiful 5-Acre Piece Of Pristine Land Surrounded By Farm Fields And Forest. At The End Of A Dead-End Street, This Custom Bungalow Built In 2021 Boasts Unparalleled Privacy And Seclusion With No Neighbors, Offering A Retreat From The Bustle Of City Life While Still Conveniently Located Within Minutes Of All Amenities And The 418. You Feel The Privacy As Soon As You Start Driving Up The Long Driveway To The Oversized Double Car Garage. The Craftsmanship Is Noticeable In Every Detail, And The Open-Concept Living Area Is Perfect For Entertaining. The Kitchen Has Been Beautifully Designed With An Oversized Island With Breakfast Bar, Stainless Steel Appliances, And A Wet Bar With Hot Water On Demand. The Large Primary Bedroom Overlooks The Private Yard, Has A Great-Sized 3-Piece Ensuite Washroom, And A Huge Walk-In Closet. The Other Two Bedrooms On The Main Floor Offer Plenty Of Space For Family And Guests! The Walk-Out Basement Is Partially Finished. The Huge Above-Grade Windows Let In A Ton Of Natural Light, Letting You Enjoy The View From The Lower Rec Room And Games Room. There Is Plenty Of Space For Additional Features And Bedrooms. The Basement Also Conveniently Has Access To The Garage Or Walk-Out To The Yard. There Is Also A Rough-In For A Washroom. The Second 1800 Sqft House Offers The Potential For Combining Families Or As A Rental. This 3-Bedroom, 1-Bath Home Needs Some Tlc, But With The Right Vision, The Possibilities Are Endless! Don't Miss Your Chance To See This Stunning Property And All It Has To Offer. **** EXTRAS **** The Huge Partially Heated 30x44 Ft Shop With A 14' Bay Door Is Perfect For Projects Or Storing All Your Toys. The Loft Space Provides A Great Getaway. Enjoy Walking Trails, A Private Creek, And Nature Views Right From Your Windows. (id:24801)
Open House
This property has open houses!
2:00 pm
Ends at:4:00 pm
2:00 pm
Ends at:4:00 pm
Property Details
| MLS® Number | E11945775 |
| Property Type | Single Family |
| Community Name | Rural Clarington |
| Features | Carpet Free |
| Parking Space Total | 12 |
Building
| Bathroom Total | 2 |
| Bedrooms Above Ground | 3 |
| Bedrooms Total | 3 |
| Appliances | Water Heater, Oven - Built-in, Water Softener, Water Treatment, Dishwasher, Dryer, Microwave, Refrigerator, Stove, Washer, Window Coverings |
| Architectural Style | Bungalow |
| Basement Development | Partially Finished |
| Basement Features | Walk Out |
| Basement Type | N/a (partially Finished) |
| Construction Status | Insulation Upgraded |
| Construction Style Attachment | Detached |
| Cooling Type | Central Air Conditioning |
| Exterior Finish | Brick |
| Flooring Type | Tile, Hardwood |
| Foundation Type | Insulated Concrete Forms |
| Heating Fuel | Propane |
| Heating Type | Forced Air |
| Stories Total | 1 |
| Type | House |
Parking
| Attached Garage |
Land
| Acreage | Yes |
| Sewer | Septic System |
| Size Depth | 660 Ft ,7 In |
| Size Frontage | 329 Ft ,11 In |
| Size Irregular | 329.97 X 660.62 Ft |
| Size Total Text | 329.97 X 660.62 Ft|5 - 9.99 Acres |
Rooms
| Level | Type | Length | Width | Dimensions |
|---|---|---|---|---|
| Lower Level | Recreational, Games Room | 19.35 m | 4.9 m | 19.35 m x 4.9 m |
| Main Level | Living Room | 4.3 m | 7.31 m | 4.3 m x 7.31 m |
| Main Level | Dining Room | 3.2 m | 4.9 m | 3.2 m x 4.9 m |
| Main Level | Kitchen | 4.08 m | 4.9 m | 4.08 m x 4.9 m |
| Main Level | Mud Room | 3.01 m | 4.08 m | 3.01 m x 4.08 m |
| Main Level | Primary Bedroom | 5.48 m | 3.7 m | 5.48 m x 3.7 m |
| Main Level | Bedroom 2 | 4.3 m | 4.1 m | 4.3 m x 4.1 m |
| Main Level | Bedroom 3 | 4.1 m | 3.75 m | 4.1 m x 3.75 m |
https://www.realtor.ca/real-estate/27854684/4605-hancock-road-clarington-rural-clarington
Contact Us
Contact us for more information
Dan Plowman
Salesperson
www.danplowman.com/?reweb
www.facebook.com/DanPlowmanTeam/
twitter.com/danplowmanteam
www.linkedin.com/in/dan-plowman/
800 King St West
Oshawa, Ontario L1J 2L5
(905) 668-1511
(905) 240-4037











































