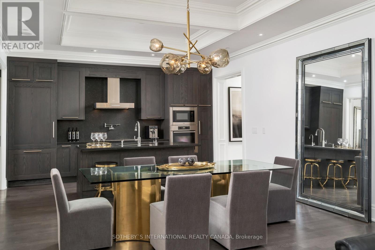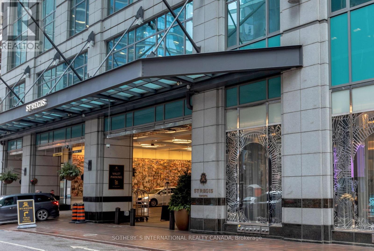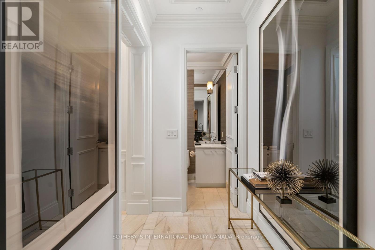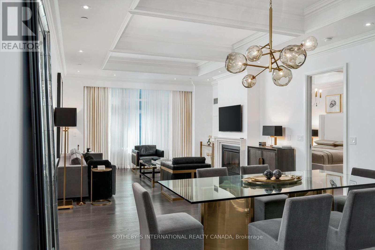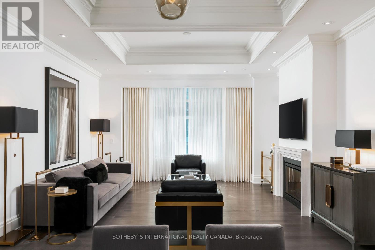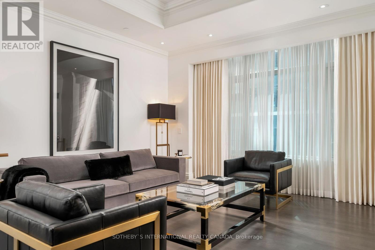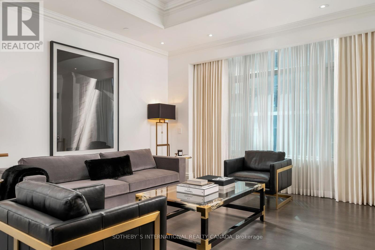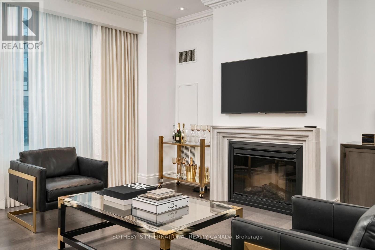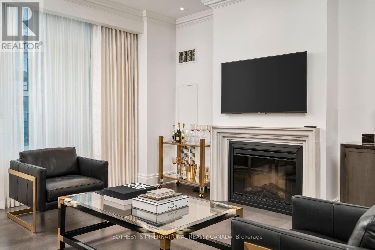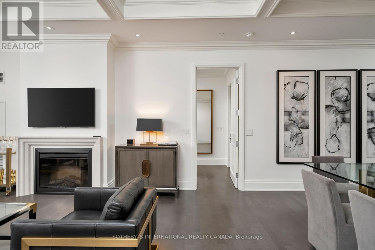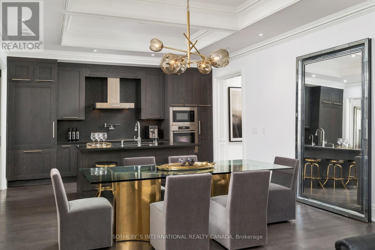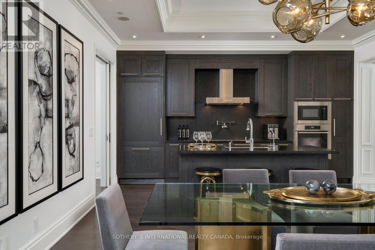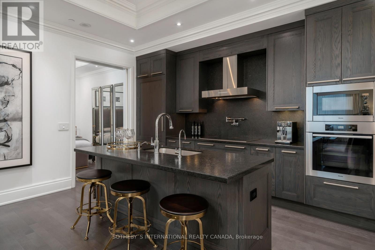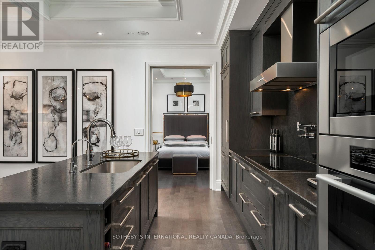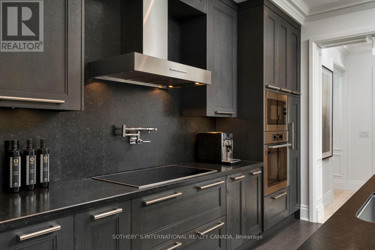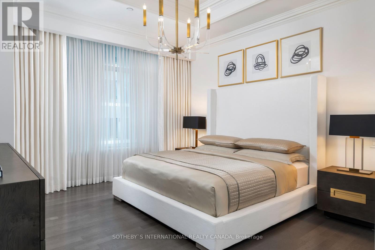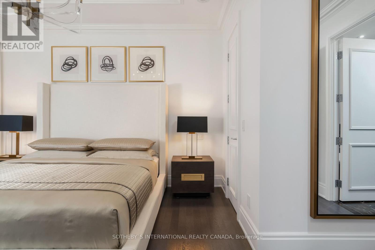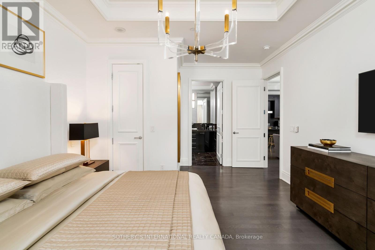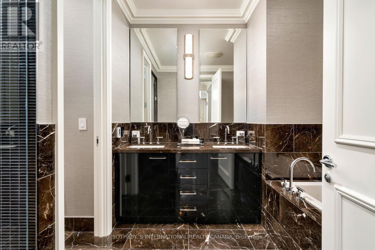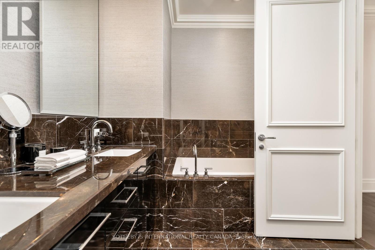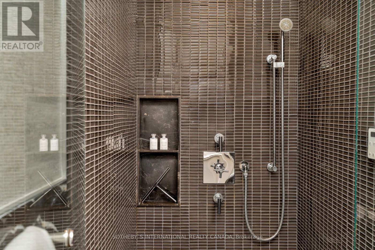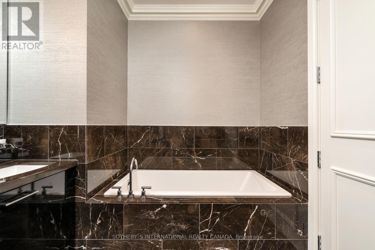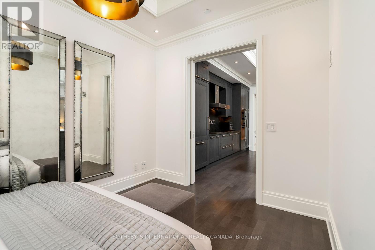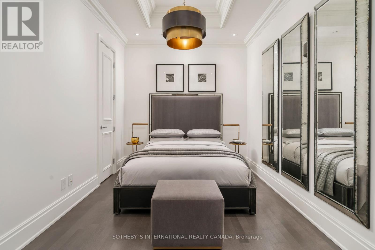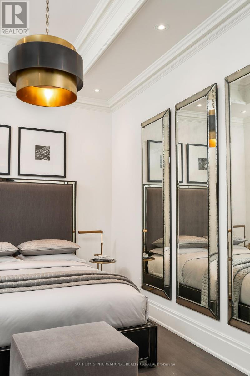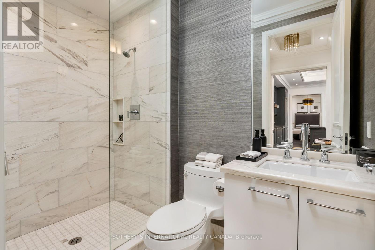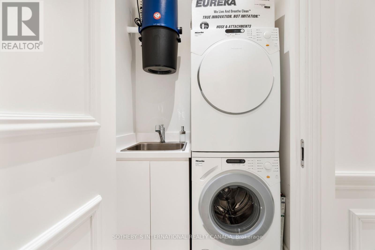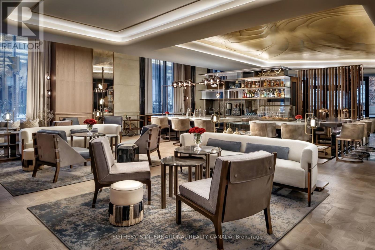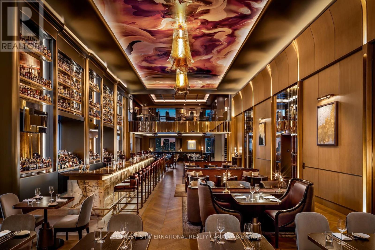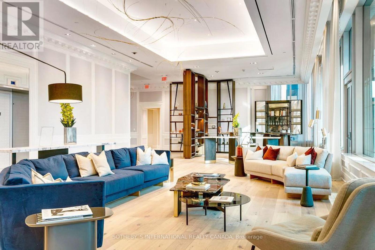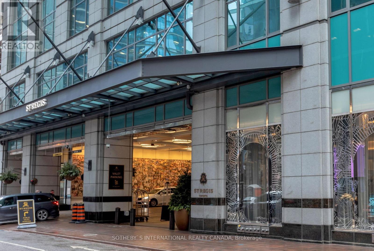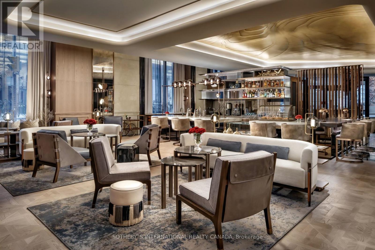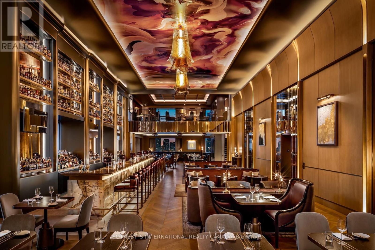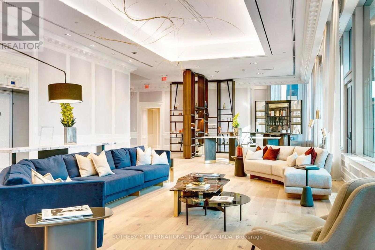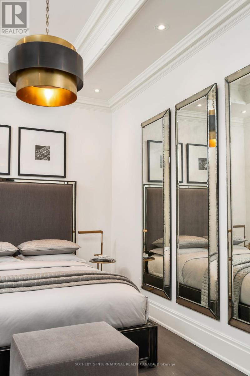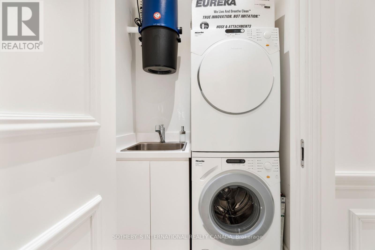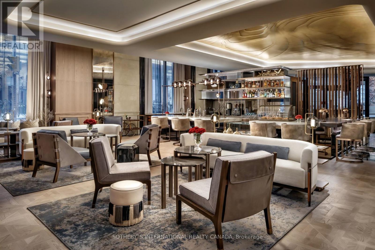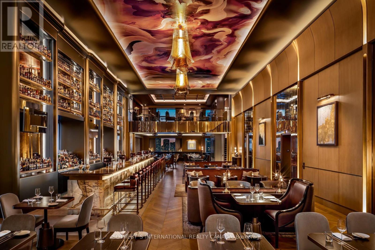#4602 -311 Bay St Toronto, Ontario M5H 4G5
$1,695,000Maintenance,
$2,750.91 Monthly
Maintenance,
$2,750.91 MonthlyExperience unparalleled luxury at The St. Regis Residences, Toronto. This exceptional 1,455 sq ft pied--terre epitomizes sophistication with its meticulously designed layout that creates an illusion of expansiveness. From the moment you step inside, you're enveloped in opulence, with sleek hardwood floors and lofty ceilings setting the stage for refined living. Indulge in the gourmet chef's kitchen featuring top-of-the-line appliances and exquisite finishes, perfect for culinary enthusiasts. Retreat to the lavish spa-like bathrooms adorned with marble accents, offering a sanctuary for relaxation and rejuvenation. Every corner of this residence exudes elegance, showcasing the highest level of craftsmanship and attention to detail. Beyond your private haven, The St. Regis Residences offer an array of world-class amenities, including 24-hour concierge and access to the exclusive facilities of the St. Regis Hotel. Situated in the heart of Toronto's most sought-after neighbourhood. (id:24801)
Property Details
| MLS® Number | C8178834 |
| Property Type | Single Family |
| Community Name | Bay Street Corridor |
| Amenities Near By | Hospital, Park, Place Of Worship, Public Transit |
| Parking Space Total | 1 |
| Pool Type | Indoor Pool |
Building
| Bathroom Total | 2 |
| Bedrooms Above Ground | 2 |
| Bedrooms Total | 2 |
| Amenities | Storage - Locker, Security/concierge, Party Room, Sauna |
| Cooling Type | Central Air Conditioning |
| Exterior Finish | Concrete |
| Fireplace Present | Yes |
| Heating Fuel | Natural Gas |
| Heating Type | Forced Air |
| Type | Apartment |
Land
| Acreage | No |
| Land Amenities | Hospital, Park, Place Of Worship, Public Transit |
Rooms
| Level | Type | Length | Width | Dimensions |
|---|---|---|---|---|
| Main Level | Foyer | 2.34 m | 1.72 m | 2.34 m x 1.72 m |
| Main Level | Living Room | 8.88 m | 4.8 m | 8.88 m x 4.8 m |
| Main Level | Dining Room | 8.88 m | 4.8 m | 8.88 m x 4.8 m |
| Main Level | Kitchen | 4.8 m | 2.82 m | 4.8 m x 2.82 m |
| Main Level | Primary Bedroom | 6 m | 4.2 m | 6 m x 4.2 m |
| Main Level | Bedroom 2 | 4.1 m | 2.87 m | 4.1 m x 2.87 m |
| Main Level | Laundry Room | 1.21 m | 1.43 m | 1.21 m x 1.43 m |
https://www.realtor.ca/real-estate/26678413/4602-311-bay-st-toronto-bay-street-corridor
Interested?
Contact us for more information
Jodi Allen
Salesperson

1867 Yonge Street Ste 100
Toronto, Ontario M4S 1Y5
(416) 960-9995
(416) 960-3222
www.sothebysrealty.ca
Andy Taylor
Broker
www.torontoneighbourhoodcollections.com
https://www.facebook.com/AndyTaylorTeamToronto/
https://twitter.com/andytaylor_sirc
https://www.linkedin.com/in/luxuryrealestateportfolio/

1867 Yonge Street Ste 100
Toronto, Ontario M4S 1Y5
(416) 960-9995
(416) 960-3222
www.sothebysrealty.ca


