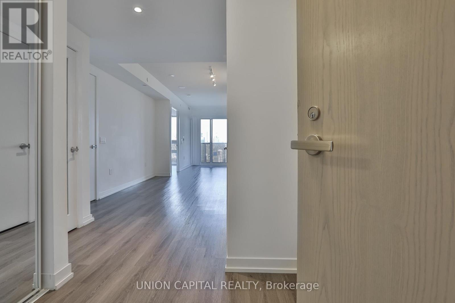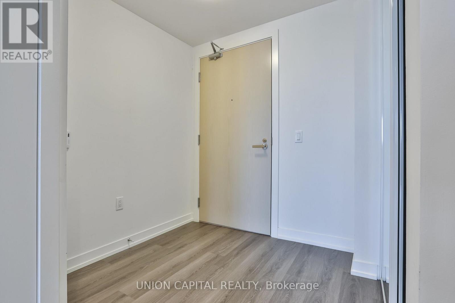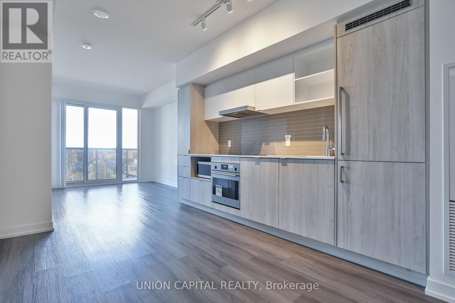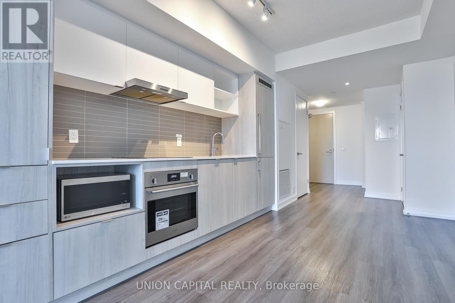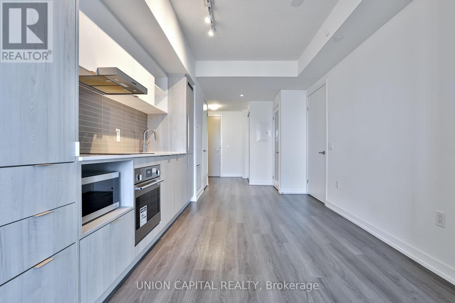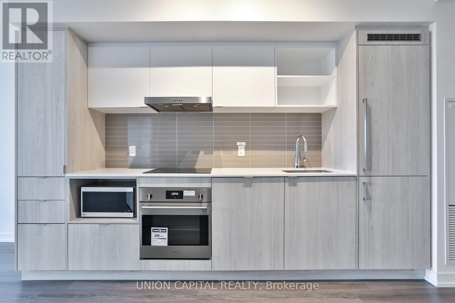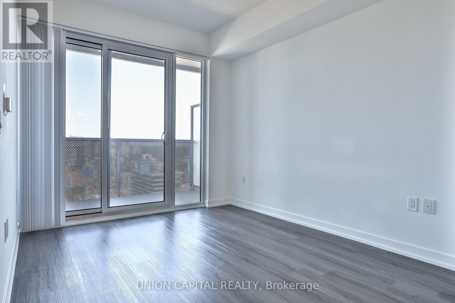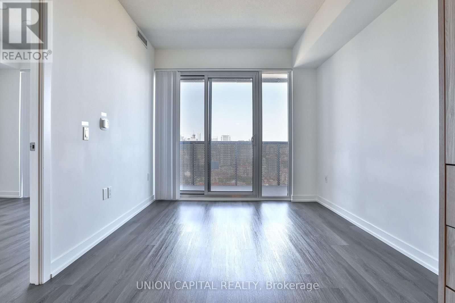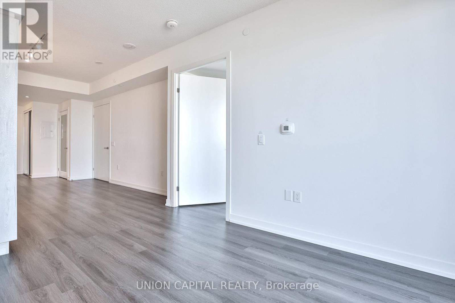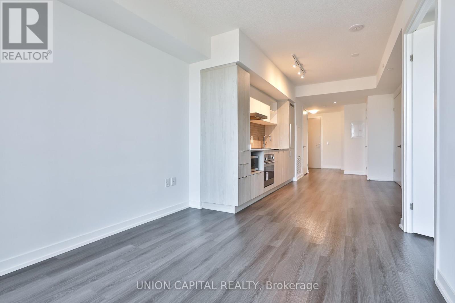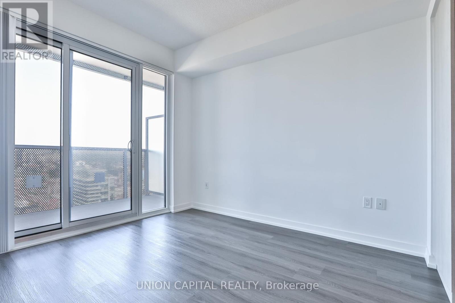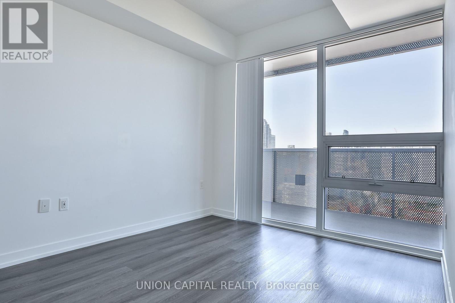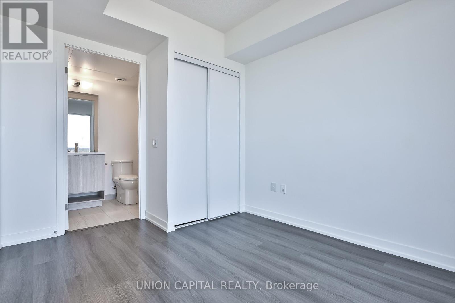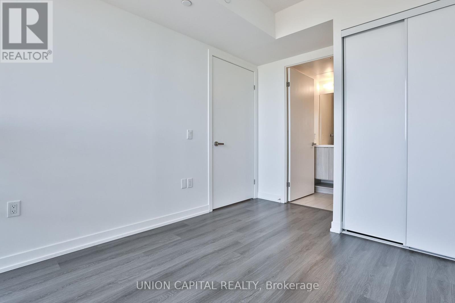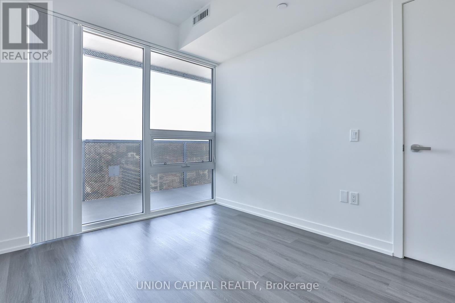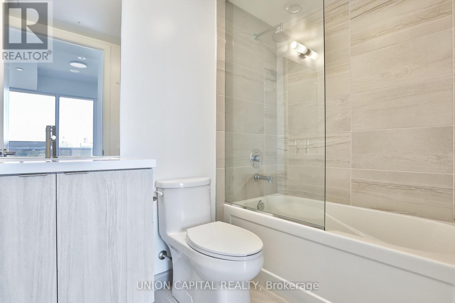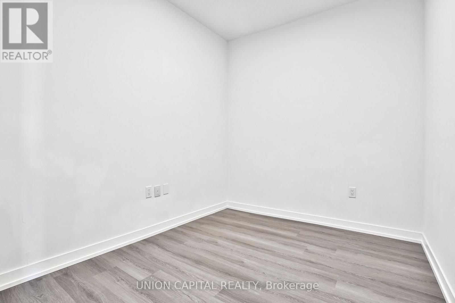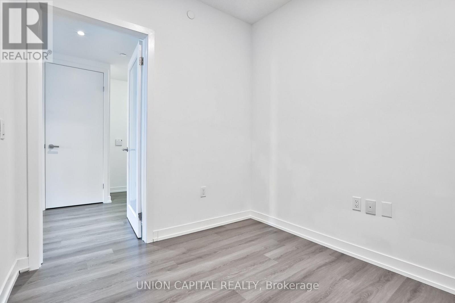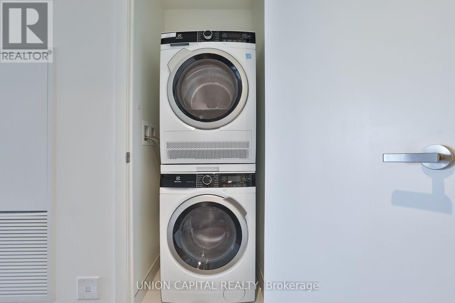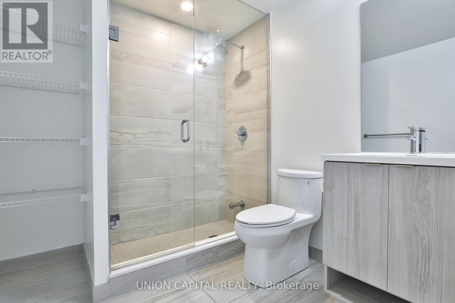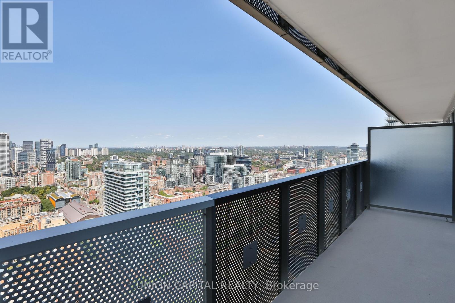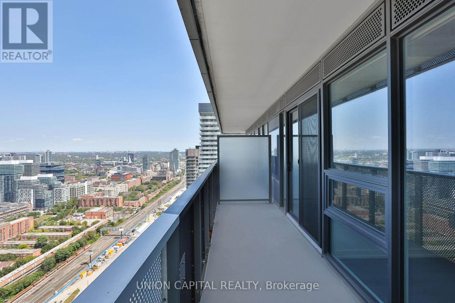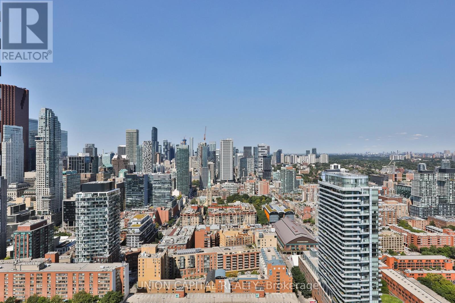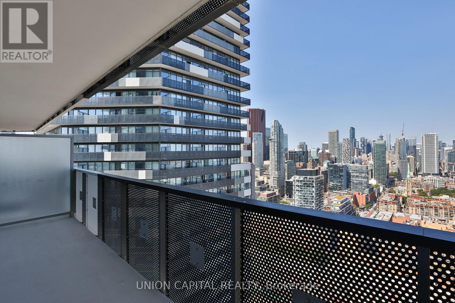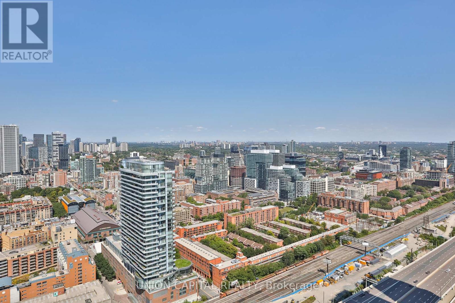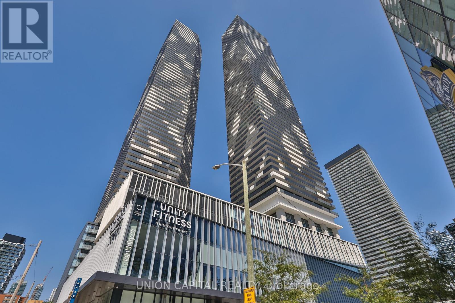4602 - 138 Downes Street Toronto, Ontario M5E 0E4
$2,800 Monthly
Experience luxurious living in the newest Sugar Wharf condo on the picturesque lakefront by Menkes. This expansive 1+den unit boasts 2 baths and is ideally situated on a high floor, offering breathtaking unobstructed views. The den effortlessly converts into a comfortable SECOND bedroom, maximizing space and flexibility. Revel in the elegance of laminate flooring throughout, complemented by floor-to-ceiling windows that invite abundant natural light into the open-concept layout. Step onto the spacious balcony to savor refreshing breezes and panoramic vistas. Perfectly positioned just minutes from Sugar Beach, Union Station, Loblaws, LCBO, St. Lawrence Market, George Brown College, and the bustling Financial and Entertainment Districts, ensuring unparalleled convenience and lifestyle (id:24801)
Property Details
| MLS® Number | C12440070 |
| Property Type | Single Family |
| Community Name | Waterfront Communities C8 |
| Amenities Near By | Beach, Public Transit, Schools |
| Communication Type | High Speed Internet |
| Community Features | Pets Not Allowed |
| Features | Balcony, Carpet Free, In Suite Laundry |
| View Type | View |
Building
| Bathroom Total | 2 |
| Bedrooms Above Ground | 1 |
| Bedrooms Below Ground | 1 |
| Bedrooms Total | 2 |
| Age | New Building |
| Amenities | Security/concierge, Exercise Centre, Recreation Centre, Separate Heating Controls, Separate Electricity Meters |
| Appliances | Oven - Built-in, Range, Water Heater - Tankless, Cooktop, Dishwasher, Dryer, Microwave, Oven, Hood Fan, Washer, Window Coverings, Refrigerator |
| Cooling Type | Central Air Conditioning |
| Exterior Finish | Brick, Concrete |
| Fire Protection | Alarm System, Security Guard |
| Flooring Type | Laminate |
| Heating Fuel | Natural Gas |
| Heating Type | Forced Air |
| Size Interior | 700 - 799 Ft2 |
| Type | Apartment |
Parking
| Underground | |
| Garage |
Land
| Acreage | No |
| Land Amenities | Beach, Public Transit, Schools |
Rooms
| Level | Type | Length | Width | Dimensions |
|---|---|---|---|---|
| Flat | Living Room | 2.74 m | 3.32 m | 2.74 m x 3.32 m |
| Flat | Kitchen | 3.02 m | 3.42 m | 3.02 m x 3.42 m |
| Flat | Dining Room | 3.02 m | 3.42 m | 3.02 m x 3.42 m |
| Flat | Bedroom | 2.74 m | 2.87 m | 2.74 m x 2.87 m |
| Flat | Den | 2.62 m | 2.43 m | 2.62 m x 2.43 m |
Contact Us
Contact us for more information
John Yang
Salesperson
245 West Beaver Creek Rd #9b
Richmond Hill, Ontario L4B 1L1
(289) 317-1288
(289) 317-1289
HTTP://www.unioncapitalrealty.com


