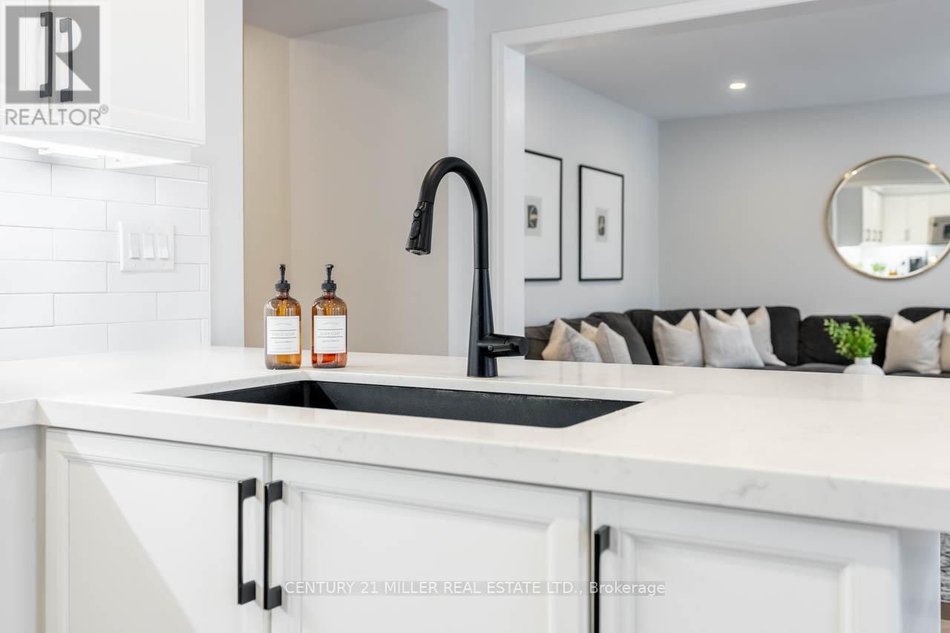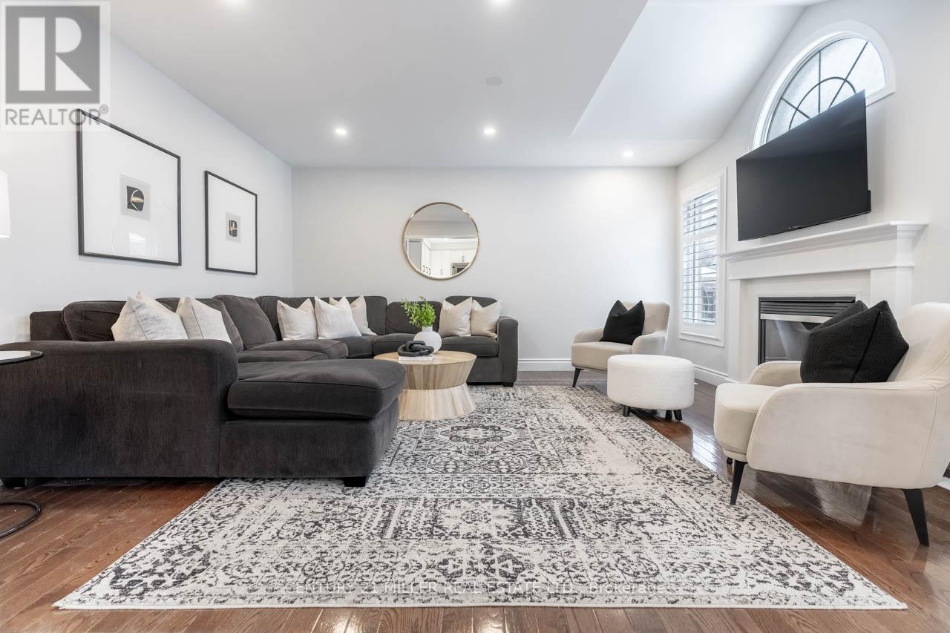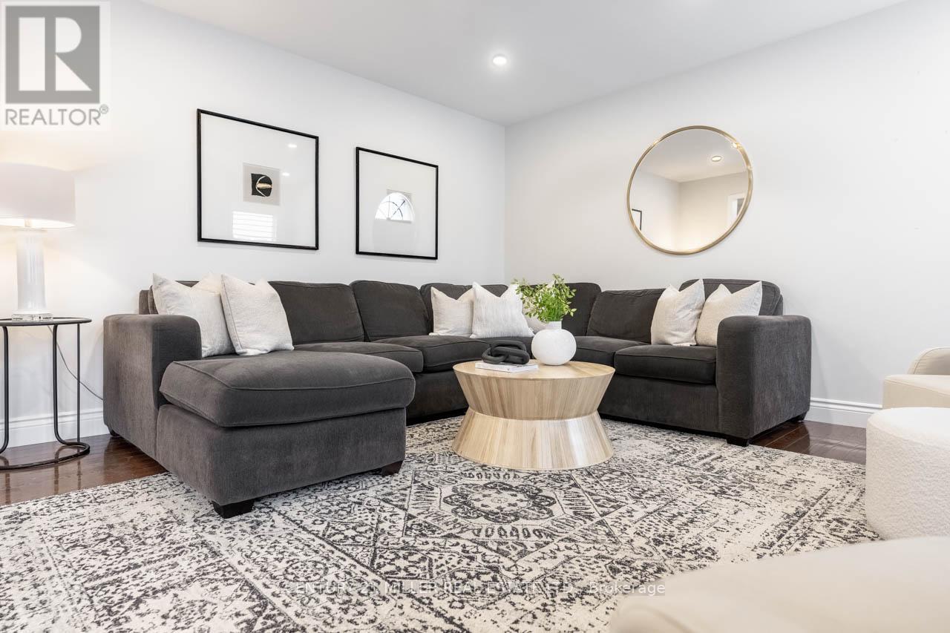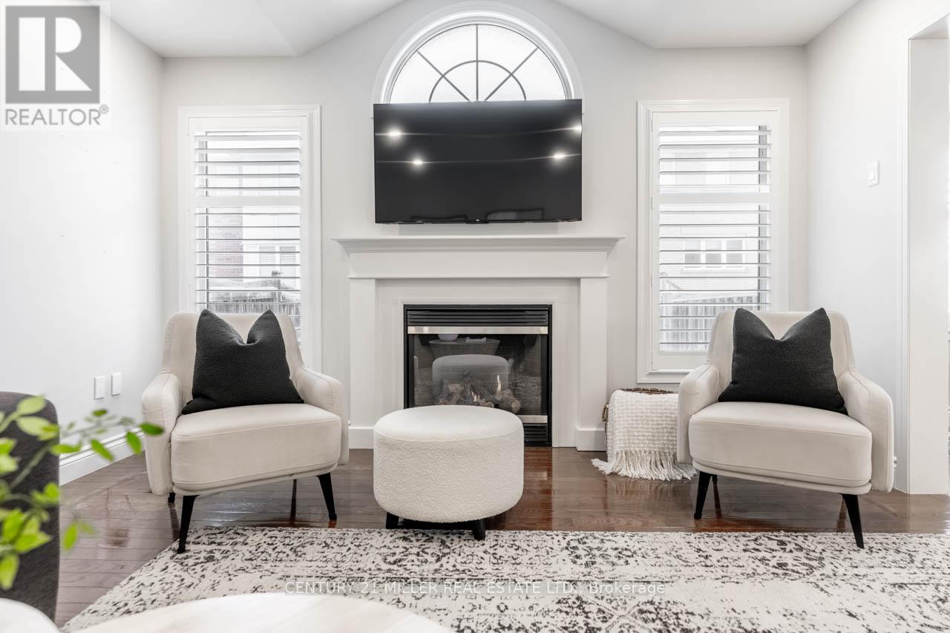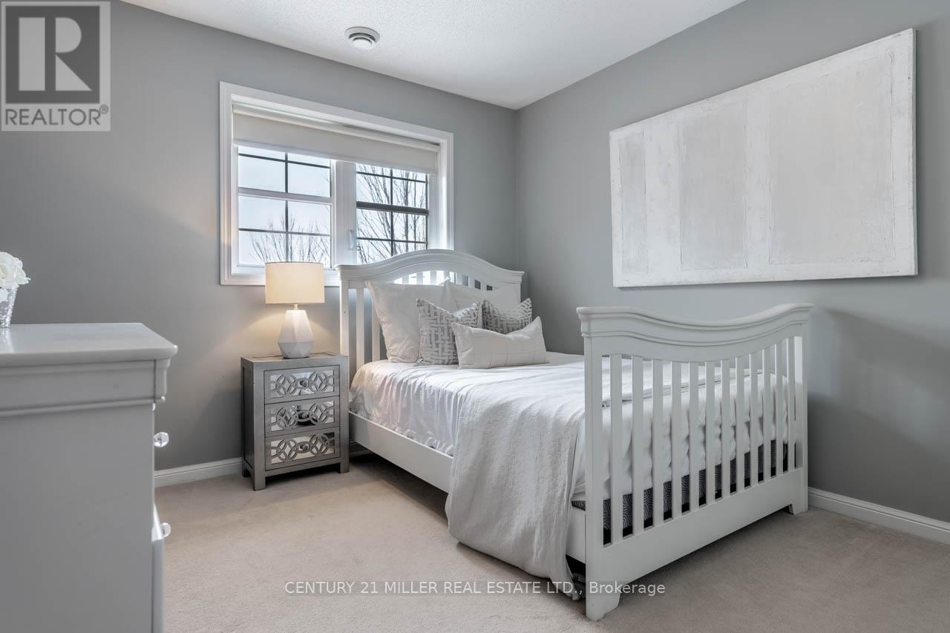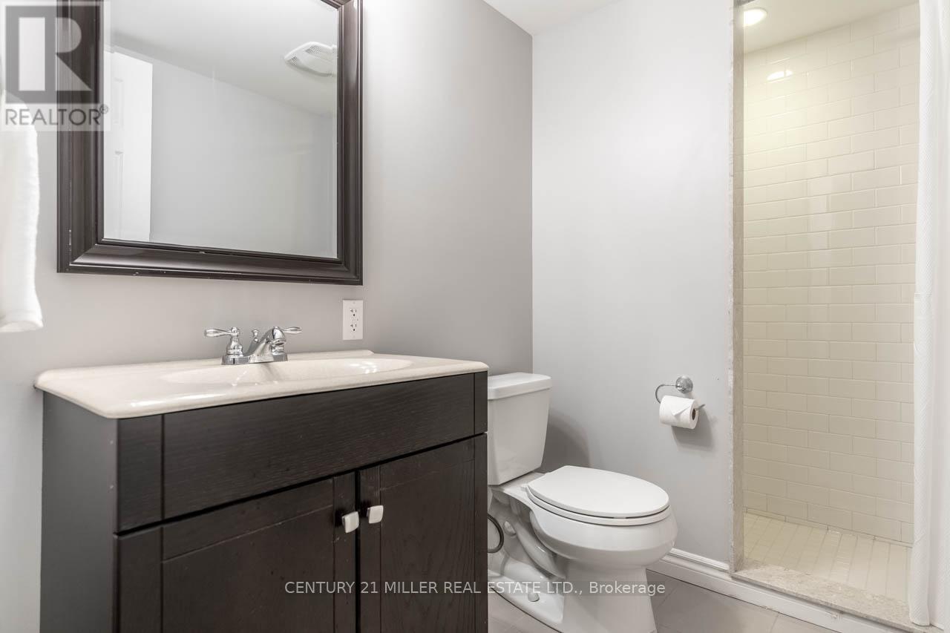460 Tonelli Lane Milton, Ontario L9T 0N5
$1,169,900
Welcome to 460 Tonelli Lane, a family-friendly gem in Miltons Harrison neighbourhood. Directly across from McDougall Park, this charming home offers picturesque views and a covered porch where you can relax and watch your kids play. Inside, the main floor boasts hardwood floors, coffered ceilings, and a cozy gas fireplace in the living room, which connects seamlessly to the updated kitchen with quartz counters and a breakfast bar. Upstairs, you'll find three bedrooms, including a primary suite with a walk-in closet and a four-piece ensuite with a soaker tub. The finished basement includes a large recreation room, bathroom, and office or den. The double-wide driveway provides ample parking, and the backyard features a beautiful patio, perfect for entertaining. Close to schools, parks, shopping, and major highways, 460 Tonelli Lane is a home where comfort and convenience come together. (id:24801)
Property Details
| MLS® Number | W11945053 |
| Property Type | Single Family |
| Community Name | 1033 - HA Harrison |
| Features | Sump Pump |
| Parking Space Total | 3 |
Building
| Bathroom Total | 4 |
| Bedrooms Above Ground | 3 |
| Bedrooms Total | 3 |
| Amenities | Fireplace(s) |
| Appliances | Garage Door Opener Remote(s), Water Heater, Dishwasher, Dryer, Garage Door Opener, Microwave, Refrigerator, Washer, Window Coverings |
| Basement Development | Finished |
| Basement Type | Full (finished) |
| Construction Style Attachment | Detached |
| Cooling Type | Central Air Conditioning, Air Exchanger |
| Exterior Finish | Brick |
| Fireplace Present | Yes |
| Fireplace Total | 1 |
| Foundation Type | Poured Concrete |
| Half Bath Total | 1 |
| Heating Fuel | Natural Gas |
| Heating Type | Forced Air |
| Stories Total | 2 |
| Size Interior | 1,500 - 2,000 Ft2 |
| Type | House |
| Utility Water | Municipal Water |
Parking
| Garage |
Land
| Acreage | No |
| Sewer | Sanitary Sewer |
| Size Depth | 80 Ft ,4 In |
| Size Frontage | 36 Ft ,1 In |
| Size Irregular | 36.1 X 80.4 Ft |
| Size Total Text | 36.1 X 80.4 Ft|under 1/2 Acre |
| Zoning Description | Rmd1 |
Rooms
| Level | Type | Length | Width | Dimensions |
|---|---|---|---|---|
| Second Level | Bedroom | 3.84 m | 3.09 m | 3.84 m x 3.09 m |
| Second Level | Bedroom | 3.59 m | 3.24 m | 3.59 m x 3.24 m |
| Second Level | Primary Bedroom | 5.54 m | 4.61 m | 5.54 m x 4.61 m |
| Second Level | Laundry Room | 1.61 m | 2.01 m | 1.61 m x 2.01 m |
| Basement | Den | 3.36 m | 3.32 m | 3.36 m x 3.32 m |
| Basement | Recreational, Games Room | 4.74 m | 8.41 m | 4.74 m x 8.41 m |
| Main Level | Living Room | 3.78 m | 3.21 m | 3.78 m x 3.21 m |
| Main Level | Dining Room | 2.58 m | 3.21 m | 2.58 m x 3.21 m |
| Main Level | Kitchen | 5.27 m | 4.52 m | 5.27 m x 4.52 m |
| Main Level | Family Room | 4.58 m | 3.98 m | 4.58 m x 3.98 m |
Contact Us
Contact us for more information
Adrian Trott
Salesperson
(800) 617-0090
www.kormendytrott.com/
www.facebook.com/kormendytrott
www.twitter.com/kormendytrott
ca.linkedin.com/pub/adrian-trott/26/486/225/
2400 Dundas St W Unit 6 #513
Mississauga, Ontario L5K 2R8
(905) 845-9180
(905) 845-7674
Ariel Kormendy
Salesperson
www.kormendytrott.com/
www.facebook.com/kormendytrott
www.twitter.com/kormendytrott
www.linkedin.com/pub/ariel-kormendy/28/558/785
2400 Dundas St W Unit 6 #513
Mississauga, Ontario L5K 2R8
(905) 845-9180
(905) 845-7674











