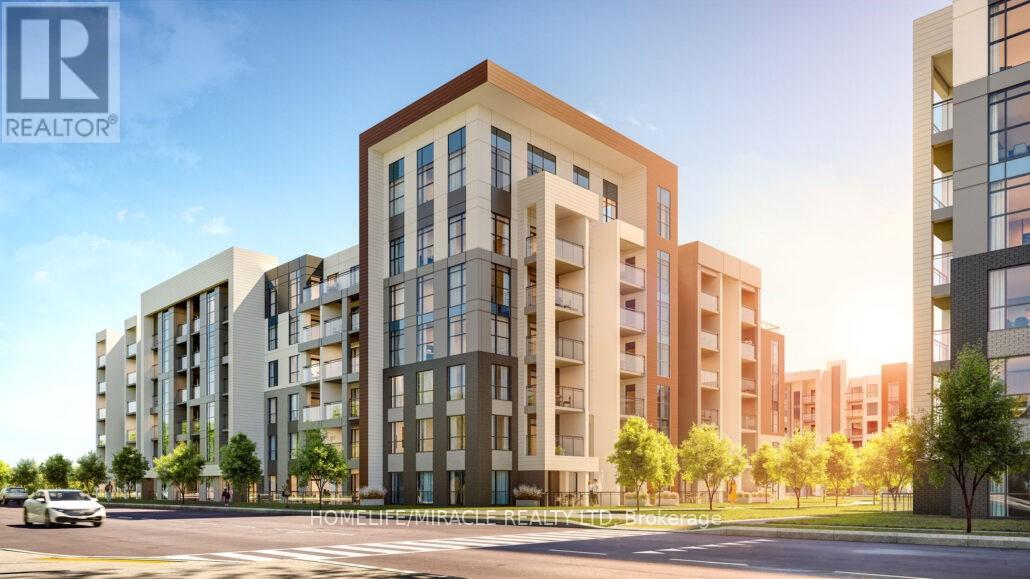460 Gordon Krantz Avenue Milton, Ontario L9E 1Z2
$2,300 Monthly
Welcome to this stunning 1-bedroom + den smart condo built by Mattamy Homes, offering over 600 sq. ft. of modern living space in the heart of Milton! This thoughtfully designed unit features a spacious, open-concept layout filled with natural light, complemented by 9-ft ceilings and engineered hardwood throughout. The upgraded kitchen boasts high-end cabinets, quartz countertops, a quartz backsplash, and stainless steel Samsung appliances, highlighted by chic pendant lights over the kitchen island. The luxurious bathroom includes a granite countertop, wave-pattern bathtub tiles, and stylish finishes. The versatile den is perfect for a home office or nursery. Enjoy premium features like a private balcony, a locker, and an owned parking spot equipped with an EV station and 120V receptacle. Smart home technology from Mattamy Homes provides convenience and direct contact with the concierge and thermostat controls.The building offers exceptional amenities, including a rooftop terrace (id:24801)
Property Details
| MLS® Number | W11917092 |
| Property Type | Single Family |
| Community Name | Walker |
| Amenities Near By | Hospital, Schools |
| Community Features | Pet Restrictions |
| Features | Balcony |
| Parking Space Total | 1 |
Building
| Bathroom Total | 1 |
| Bedrooms Above Ground | 1 |
| Bedrooms Total | 1 |
| Amenities | Exercise Centre, Party Room, Visitor Parking, Storage - Locker |
| Appliances | Microwave, Oven, Range, Refrigerator, Stove |
| Cooling Type | Central Air Conditioning |
| Exterior Finish | Concrete |
| Heating Fuel | Electric |
| Heating Type | Forced Air |
| Size Interior | 600 - 699 Ft2 |
| Type | Apartment |
Parking
| Underground |
Land
| Acreage | No |
| Fence Type | Fenced Yard |
| Land Amenities | Hospital, Schools |
Rooms
| Level | Type | Length | Width | Dimensions |
|---|---|---|---|---|
| Main Level | Living Room | 3.35 m | 4.88 m | 3.35 m x 4.88 m |
| Main Level | Bedroom 2 | 3.08 m | 3.08 m | 3.08 m x 3.08 m |
| Main Level | Den | 1.86 m | 1.86 m | 1.86 m x 1.86 m |
| Main Level | Kitchen | 3.08 m | 3.08 m | 3.08 m x 3.08 m |
| Main Level | Foyer | 4.15 m | 3.2 m | 4.15 m x 3.2 m |
https://www.realtor.ca/real-estate/27788296/460-gordon-krantz-avenue-milton-walker-walker
Contact Us
Contact us for more information
Sudhir Kumar
Salesperson
1339 Matheson Blvd E.
Mississauga, Ontario L4W 1R1
(905) 624-5678
(905) 624-5677














