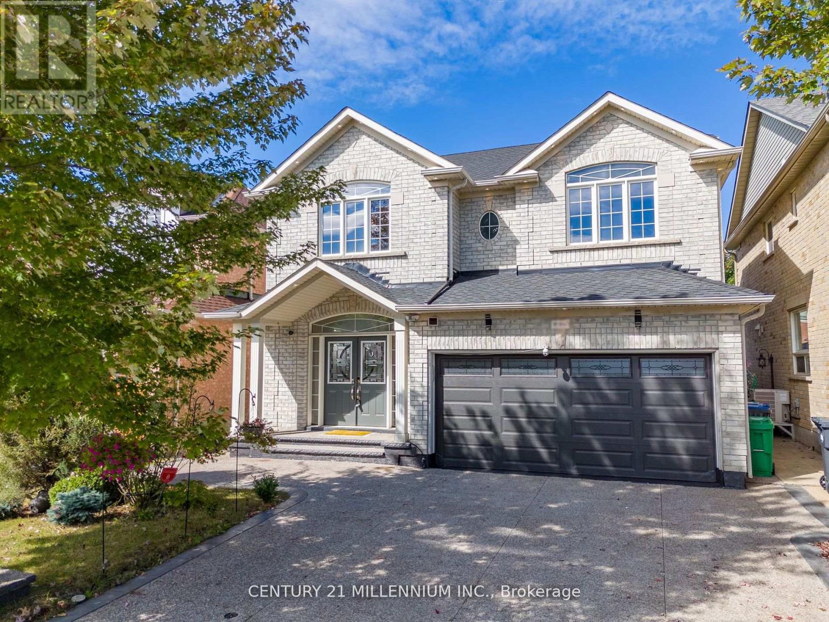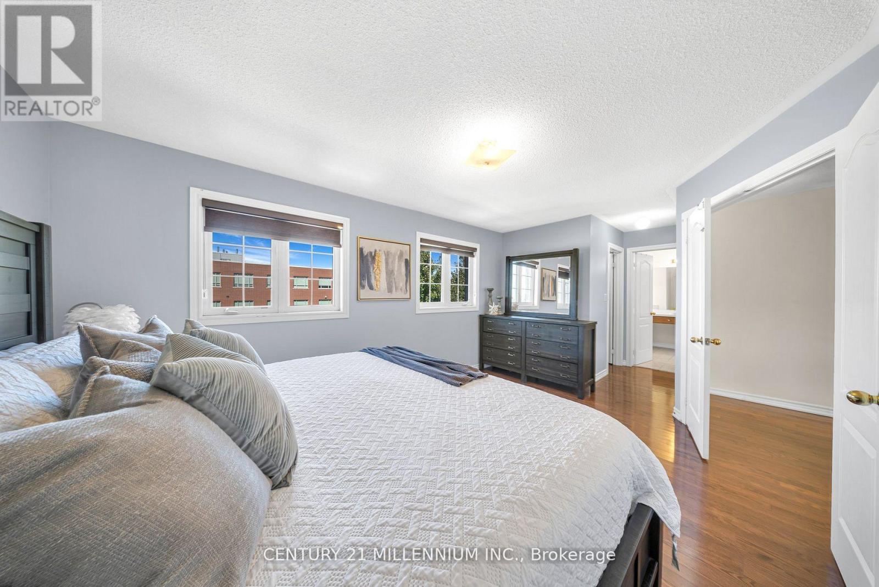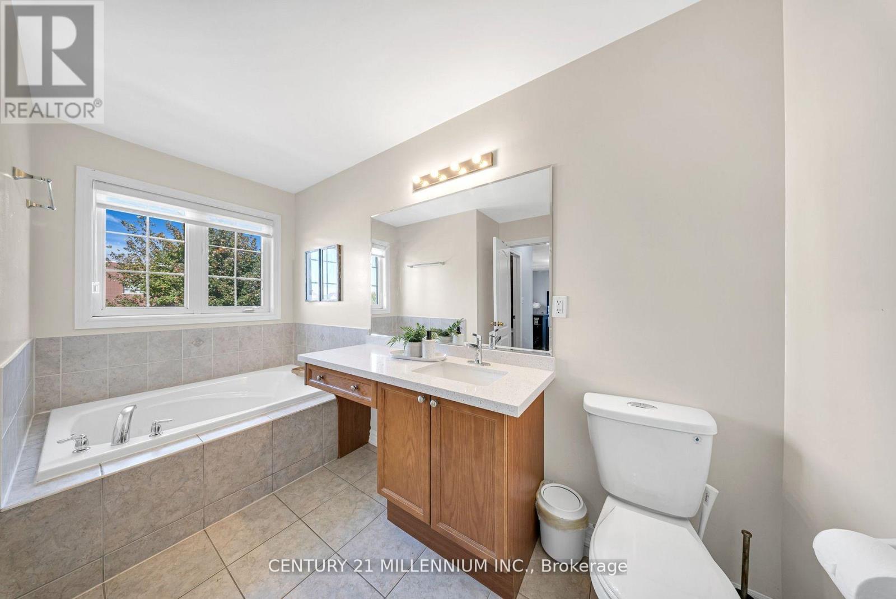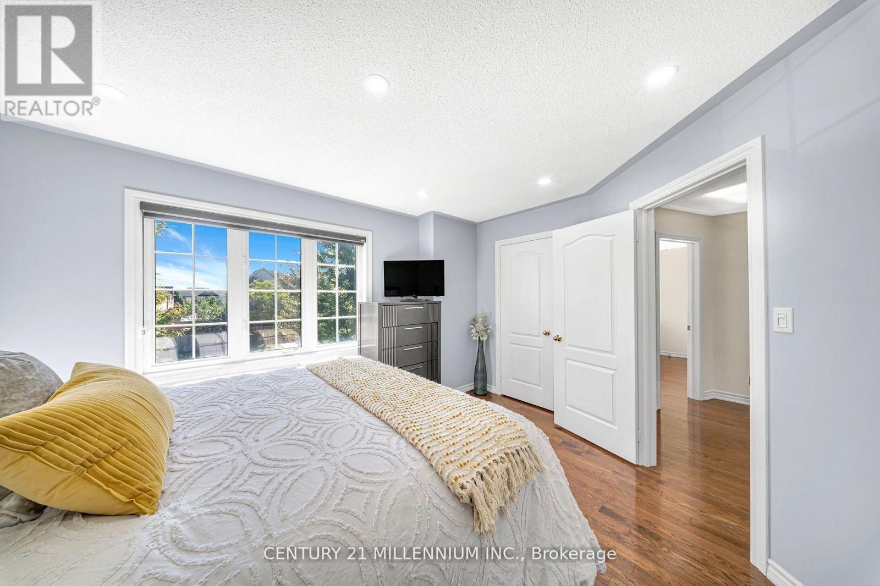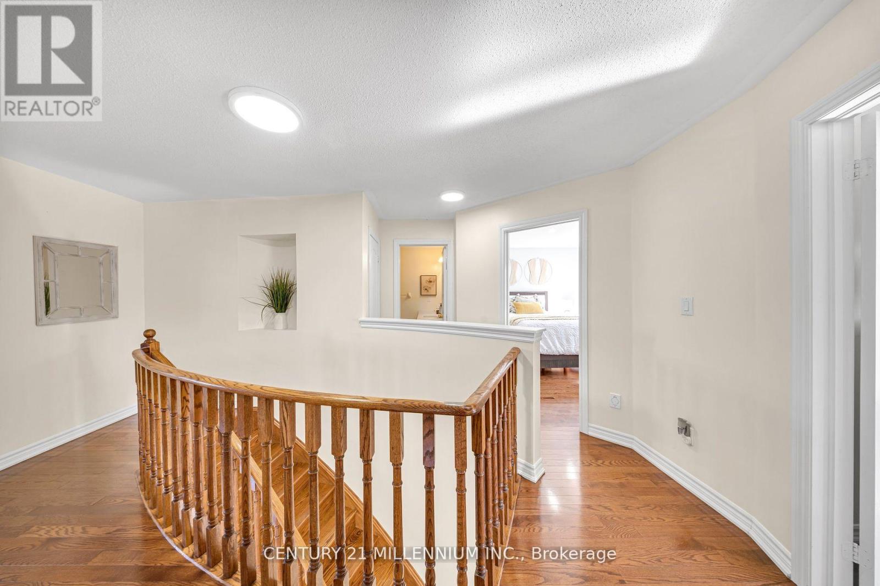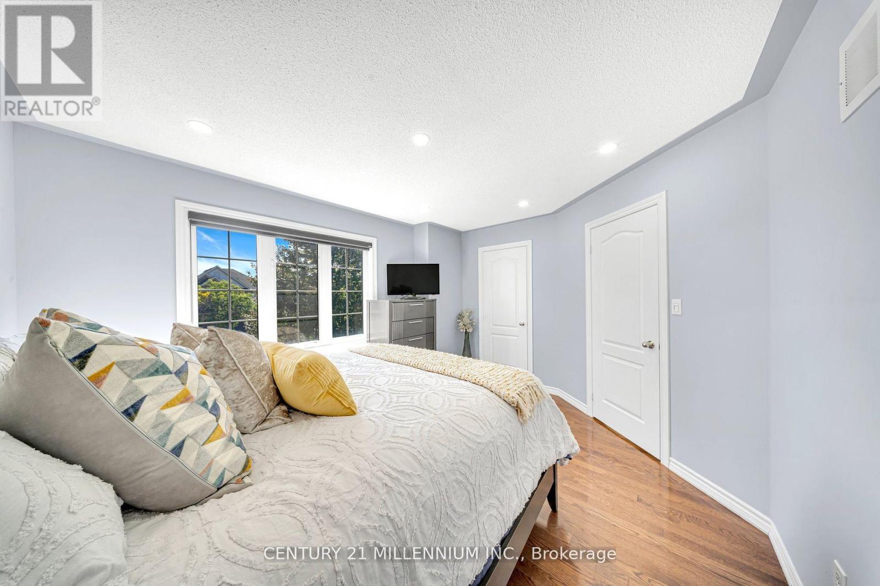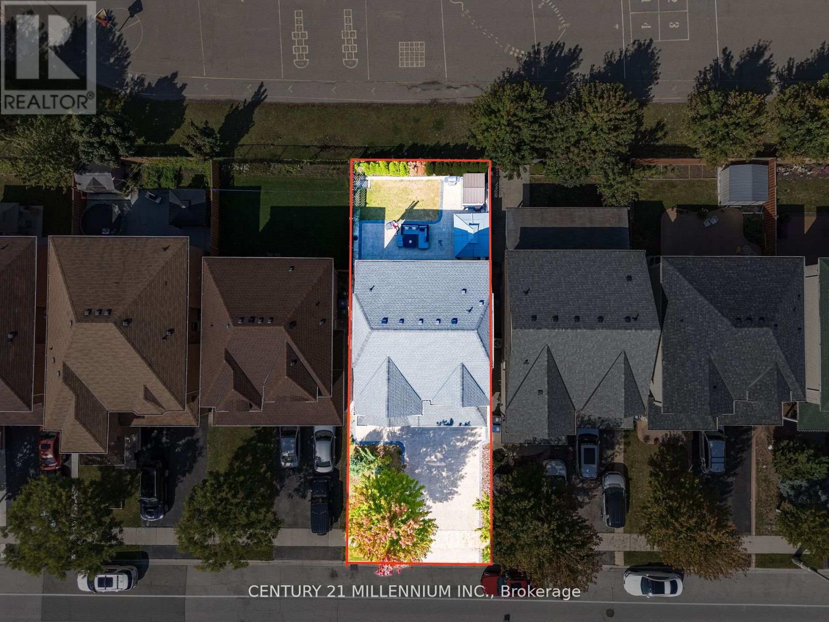460 Father Tobin Road Brampton, Ontario L6R 0S2
$1,199,999
Stunning 4-Bedroom Detached Home in a Prime Location! Step into this meticulously maintained home through its double-door entrance, and enjoy the gleam of hardwood floors that run throughout the entire home. This property features a formal living and dining area with 9-foot ceilings, creating an open and elegant space perfect for entertaining. The family room offers a warm and inviting atmosphere, highlighted by a charming corner gas fireplace, coffered ceiling, and pot lights. The kitchen is fitted with solid wood cabinetry, stainless steel appliances, and opens into a bright breakfast area, which seamlessly flows into the beautiful backyard, perfect for outdoor dining and gatherings. Upstairs, you'll find 4 generously sized bedrooms, offering plenty of room for family and guests. With a 2-car garage and driveway space for 4 additional vehicles, in a prime location, this home is an absolute must-see! (id:24801)
Property Details
| MLS® Number | W11211189 |
| Property Type | Single Family |
| Community Name | Sandringham-Wellington |
| Amenities Near By | Hospital, Place Of Worship, Public Transit, Schools |
| Parking Space Total | 6 |
| Structure | Shed |
Building
| Bathroom Total | 3 |
| Bedrooms Above Ground | 4 |
| Bedrooms Total | 4 |
| Appliances | Dishwasher, Dryer, Refrigerator, Stove, Washer |
| Basement Type | Full |
| Construction Style Attachment | Detached |
| Cooling Type | Central Air Conditioning |
| Exterior Finish | Brick |
| Fireplace Present | Yes |
| Flooring Type | Hardwood, Ceramic |
| Foundation Type | Concrete |
| Half Bath Total | 1 |
| Heating Fuel | Natural Gas |
| Heating Type | Forced Air |
| Stories Total | 2 |
| Type | House |
| Utility Water | Municipal Water |
Parking
| Attached Garage |
Land
| Acreage | No |
| Fence Type | Fenced Yard |
| Land Amenities | Hospital, Place Of Worship, Public Transit, Schools |
| Sewer | Sanitary Sewer |
| Size Depth | 90 Ft ,2 In |
| Size Frontage | 38 Ft |
| Size Irregular | 38.06 X 90.22 Ft |
| Size Total Text | 38.06 X 90.22 Ft |
| Zoning Description | Residential |
Rooms
| Level | Type | Length | Width | Dimensions |
|---|---|---|---|---|
| Main Level | Living Room | 4.68 m | 3.66 m | 4.68 m x 3.66 m |
| Main Level | Dining Room | 4.68 m | 3.66 m | 4.68 m x 3.66 m |
| Main Level | Family Room | 4.06 m | 3.42 m | 4.06 m x 3.42 m |
| Main Level | Kitchen | 2.85 m | 2.39 m | 2.85 m x 2.39 m |
| Main Level | Eating Area | 3.53 m | 2.67 m | 3.53 m x 2.67 m |
| Upper Level | Primary Bedroom | 4.75 m | 3.16 m | 4.75 m x 3.16 m |
| Upper Level | Bedroom 2 | 4.11 m | 3.19 m | 4.11 m x 3.19 m |
| Upper Level | Bedroom 3 | 4.03 m | 3.24 m | 4.03 m x 3.24 m |
| Upper Level | Bedroom 4 | 2.59 m | 2.83 m | 2.59 m x 2.83 m |
Contact Us
Contact us for more information
Moza Abbas
Salesperson
www.mozaabbas.com/
(905) 450-8300
HTTP://www.c21m.ca


