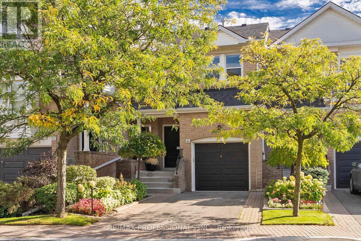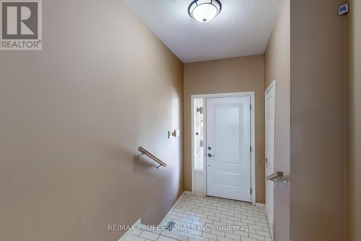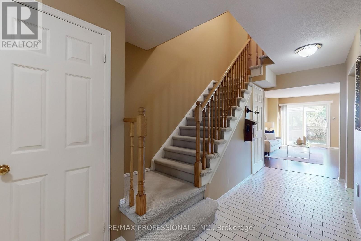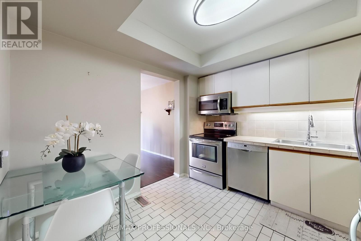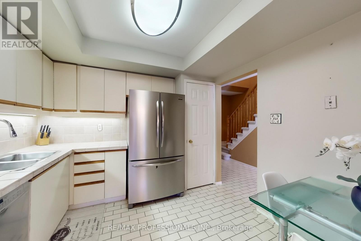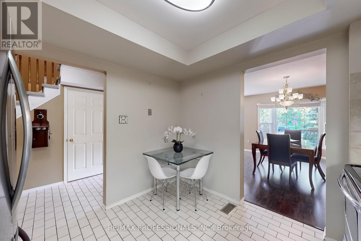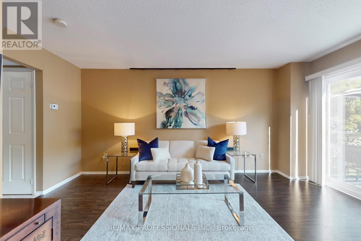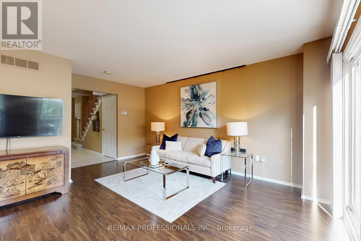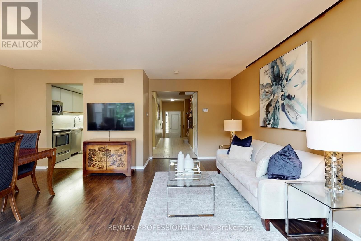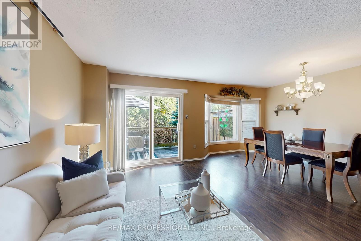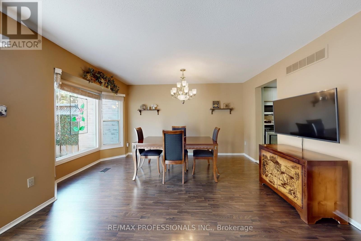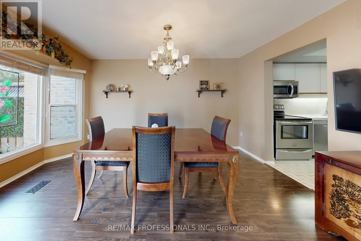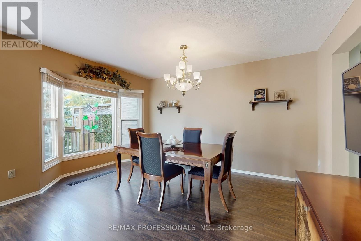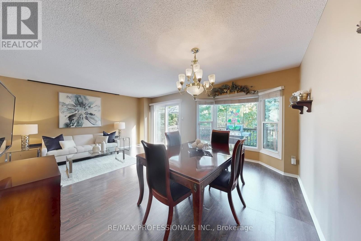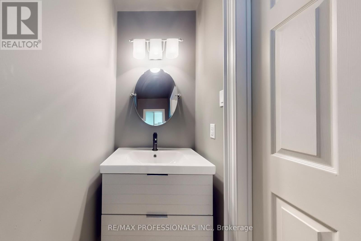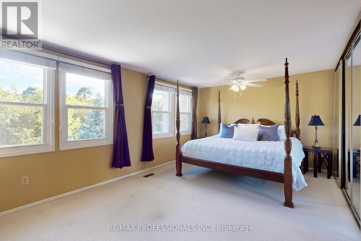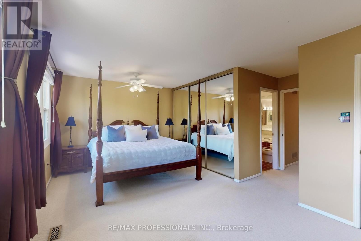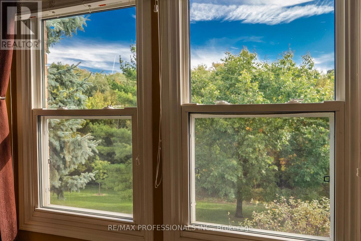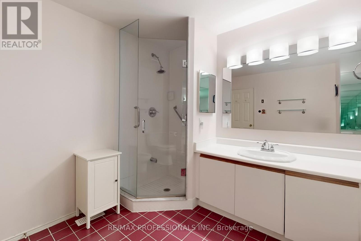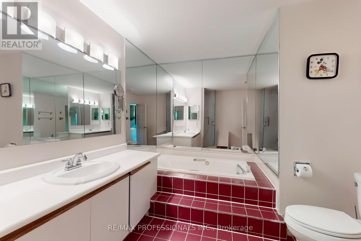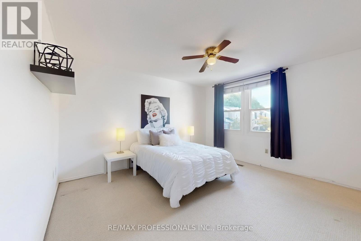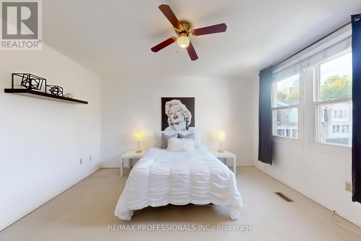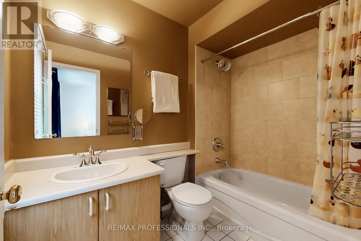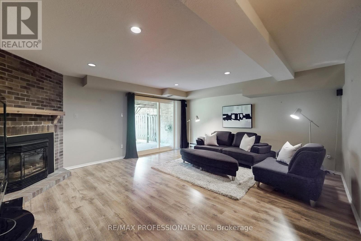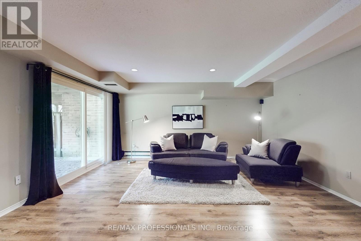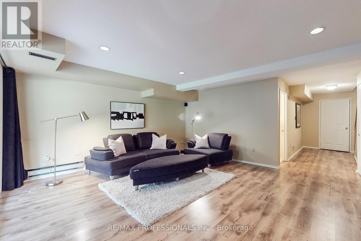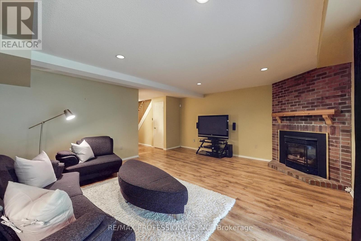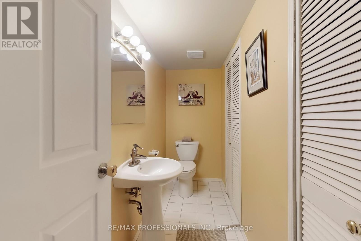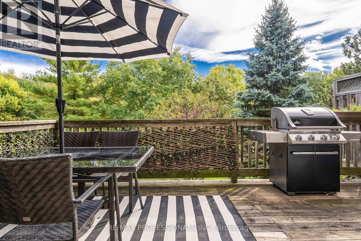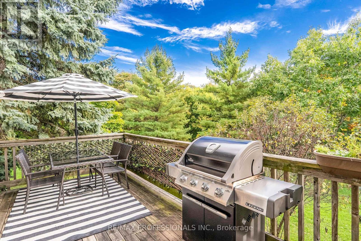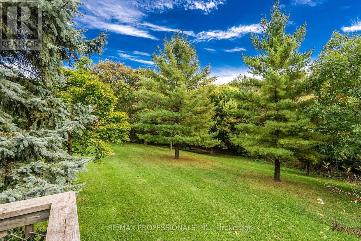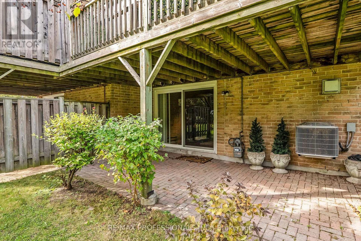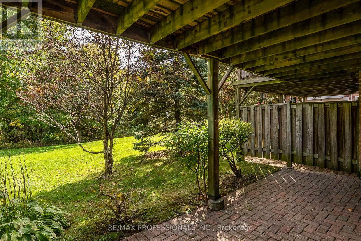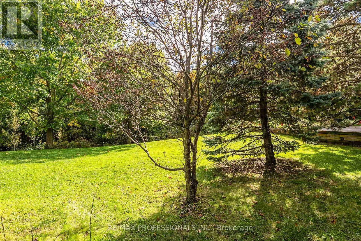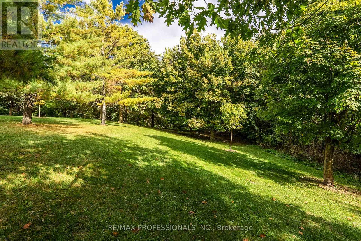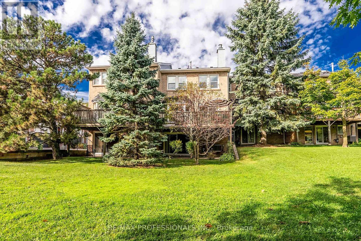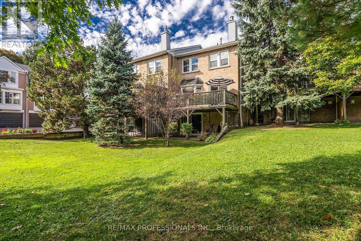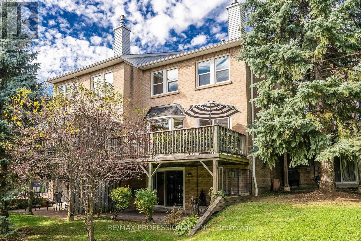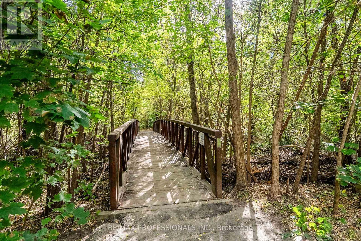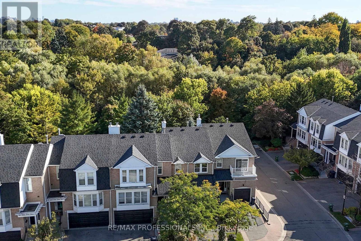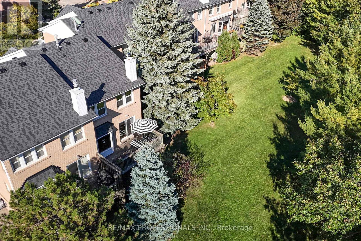46 Tamarack Circle Toronto, Ontario M9P 3T9
$749,900Maintenance, Insurance, Parking, Common Area Maintenance
$591.28 Monthly
Maintenance, Insurance, Parking, Common Area Maintenance
$591.28 MonthlyWelcome To This Beautiful And Spacious Executive Townhome Nestled In A Fantastic Etobicoke Neighbourhood. One Of Only A Few That Back Onto The Ravine, This Well-Maintained Home Offers A Bright And Functional Main Floor Layout With A Walkout To A Private Patio Boasting A Beautiful Ravine View. It Features Two Large Bedrooms, Each With Ensuite Bathrooms And Walk-In Closets, Plus A Finished Lower Level With A Walkout To The Ravine. Conveniently Located Near Parks, Schools, Shopping, Starbucks, TTC, Weston Golf Course, Highways, And The Airport. A Rare Find In A Fantastic Community - Don't Miss This Opportunity! (id:24801)
Property Details
| MLS® Number | W12460505 |
| Property Type | Single Family |
| Community Name | Kingsview Village-The Westway |
| Equipment Type | Water Heater |
| Parking Space Total | 2 |
| Rental Equipment Type | Water Heater |
Building
| Bathroom Total | 4 |
| Bedrooms Above Ground | 2 |
| Bedrooms Total | 2 |
| Amenities | Visitor Parking |
| Appliances | Dishwasher, Dryer, Microwave, Hood Fan, Stove, Washer, Window Coverings, Refrigerator |
| Basement Development | Finished |
| Basement Type | N/a (finished) |
| Cooling Type | Central Air Conditioning |
| Exterior Finish | Brick |
| Fireplace Present | Yes |
| Flooring Type | Tile, Laminate, Vinyl |
| Half Bath Total | 2 |
| Heating Fuel | Natural Gas |
| Heating Type | Forced Air |
| Stories Total | 2 |
| Size Interior | 1,200 - 1,399 Ft2 |
| Type | Row / Townhouse |
Parking
| Garage |
Land
| Acreage | No |
Rooms
| Level | Type | Length | Width | Dimensions |
|---|---|---|---|---|
| Second Level | Primary Bedroom | 5.69 m | 5.03 m | 5.69 m x 5.03 m |
| Second Level | Bedroom 2 | 4.14 m | 3.96 m | 4.14 m x 3.96 m |
| Basement | Recreational, Games Room | 5.61 m | 4.88 m | 5.61 m x 4.88 m |
| Basement | Laundry Room | 2.77 m | 2.36 m | 2.77 m x 2.36 m |
| Main Level | Foyer | 1.52 m | 1.37 m | 1.52 m x 1.37 m |
| Main Level | Kitchen | 3.18 m | 3.07 m | 3.18 m x 3.07 m |
| Main Level | Living Room | 5 m | 2.51 m | 5 m x 2.51 m |
| Main Level | Dining Room | 4.52 m | 3.2 m | 4.52 m x 3.2 m |
Contact Us
Contact us for more information
Martin Eckert
Salesperson
www.martineckert.com/
1 East Mall Cres Unit D-3-C
Toronto, Ontario M9B 6G8
(416) 232-9000
(416) 232-1281


